RealtyDepotNY
Cell: 347-219-2037
Fax: 718-896-7020
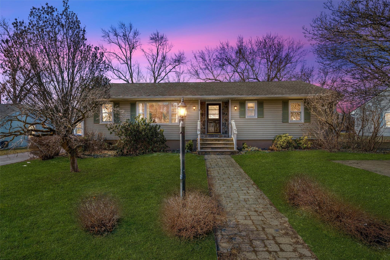
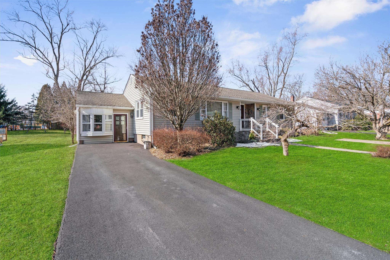
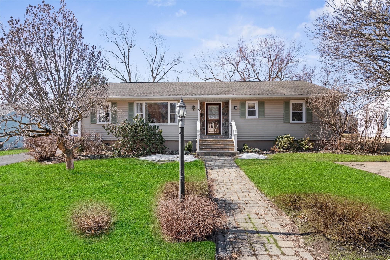
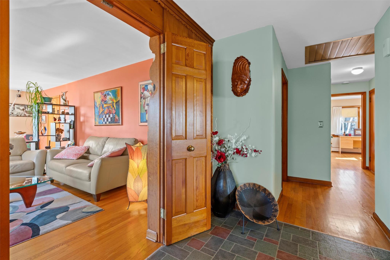
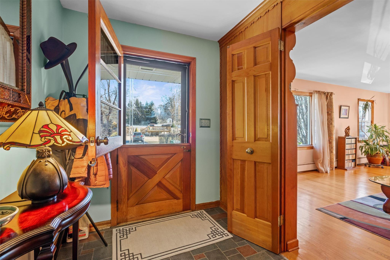
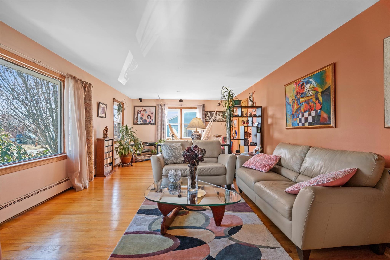
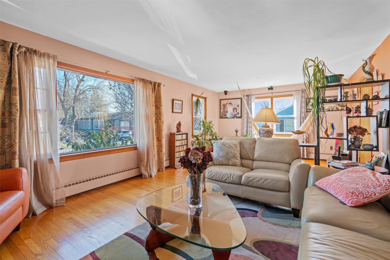
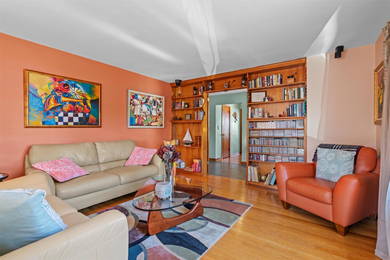
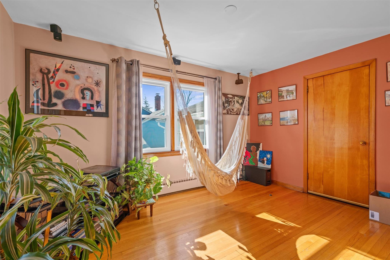
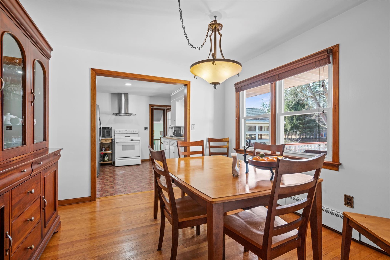
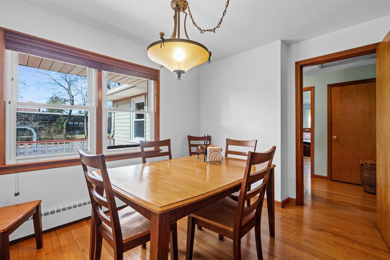
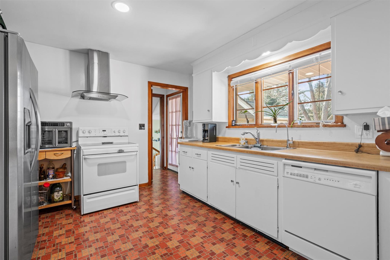
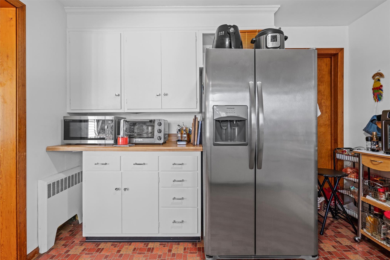
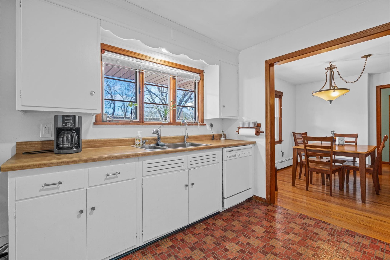
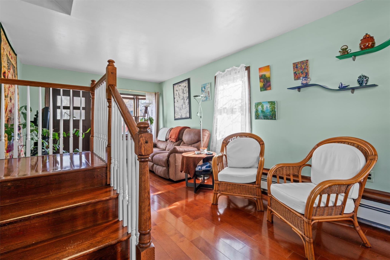
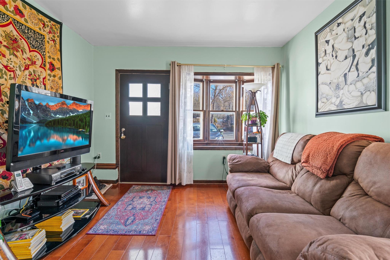
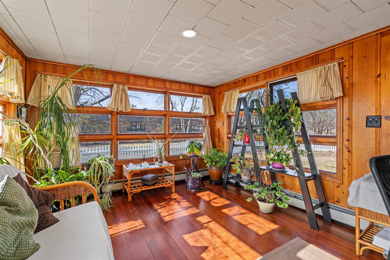
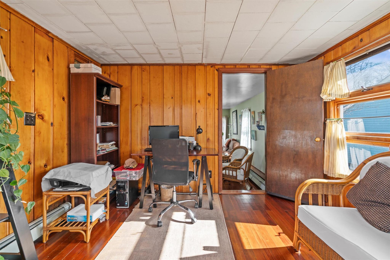
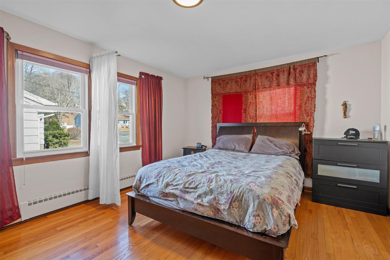
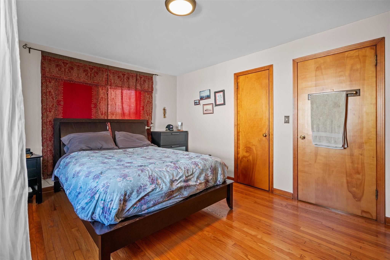
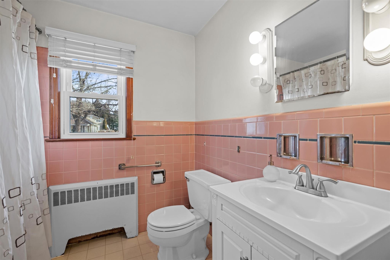
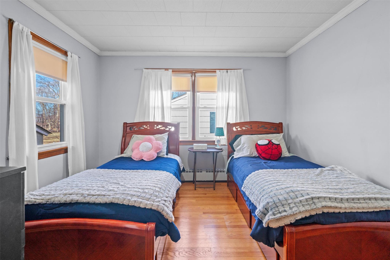
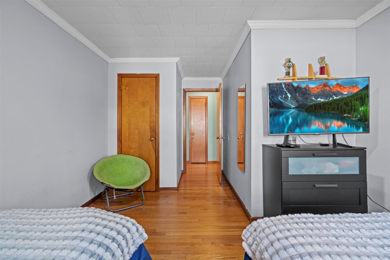
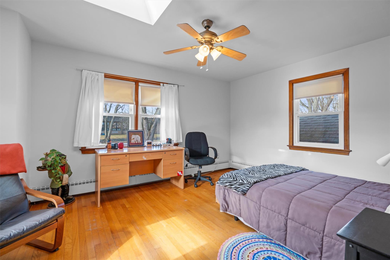
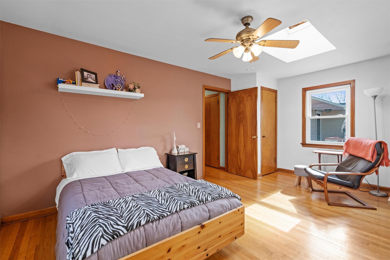
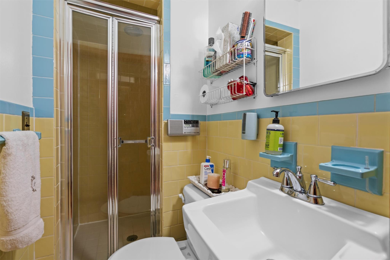
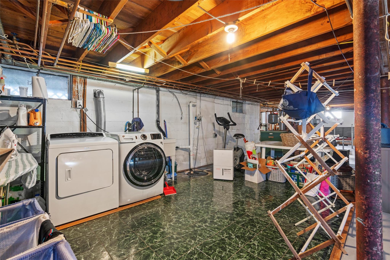
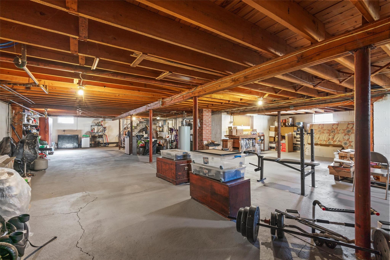
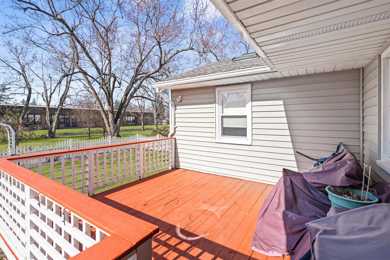
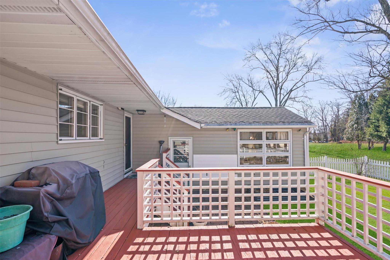
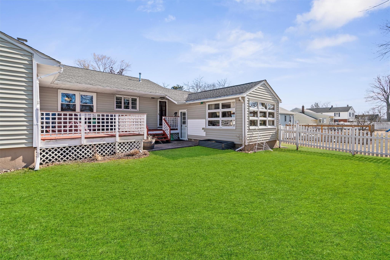
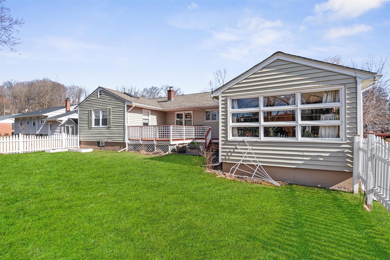
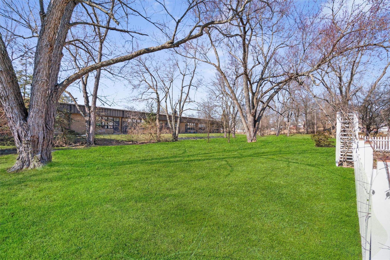
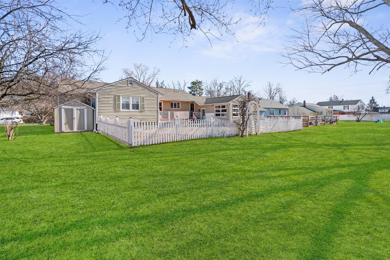
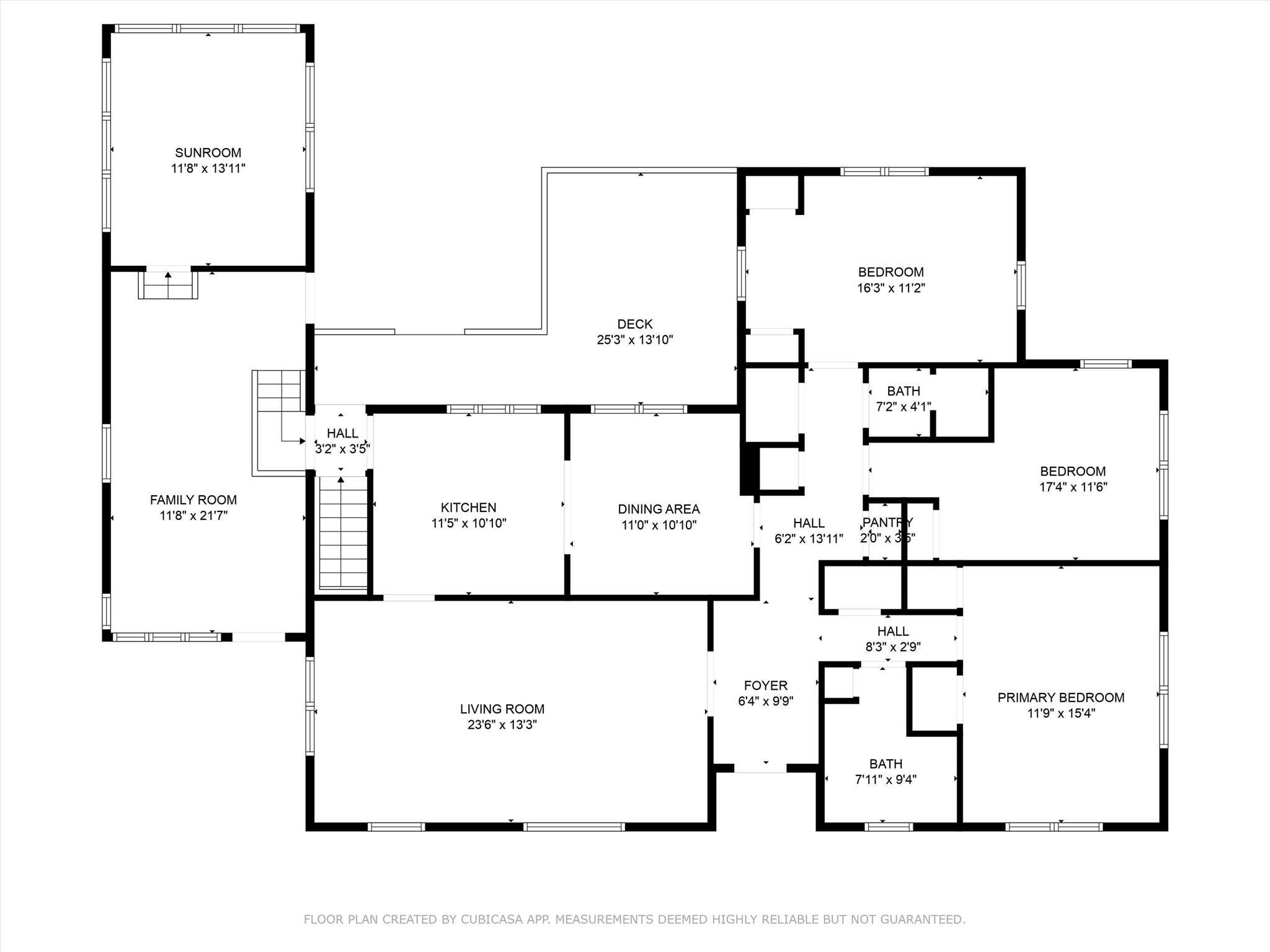
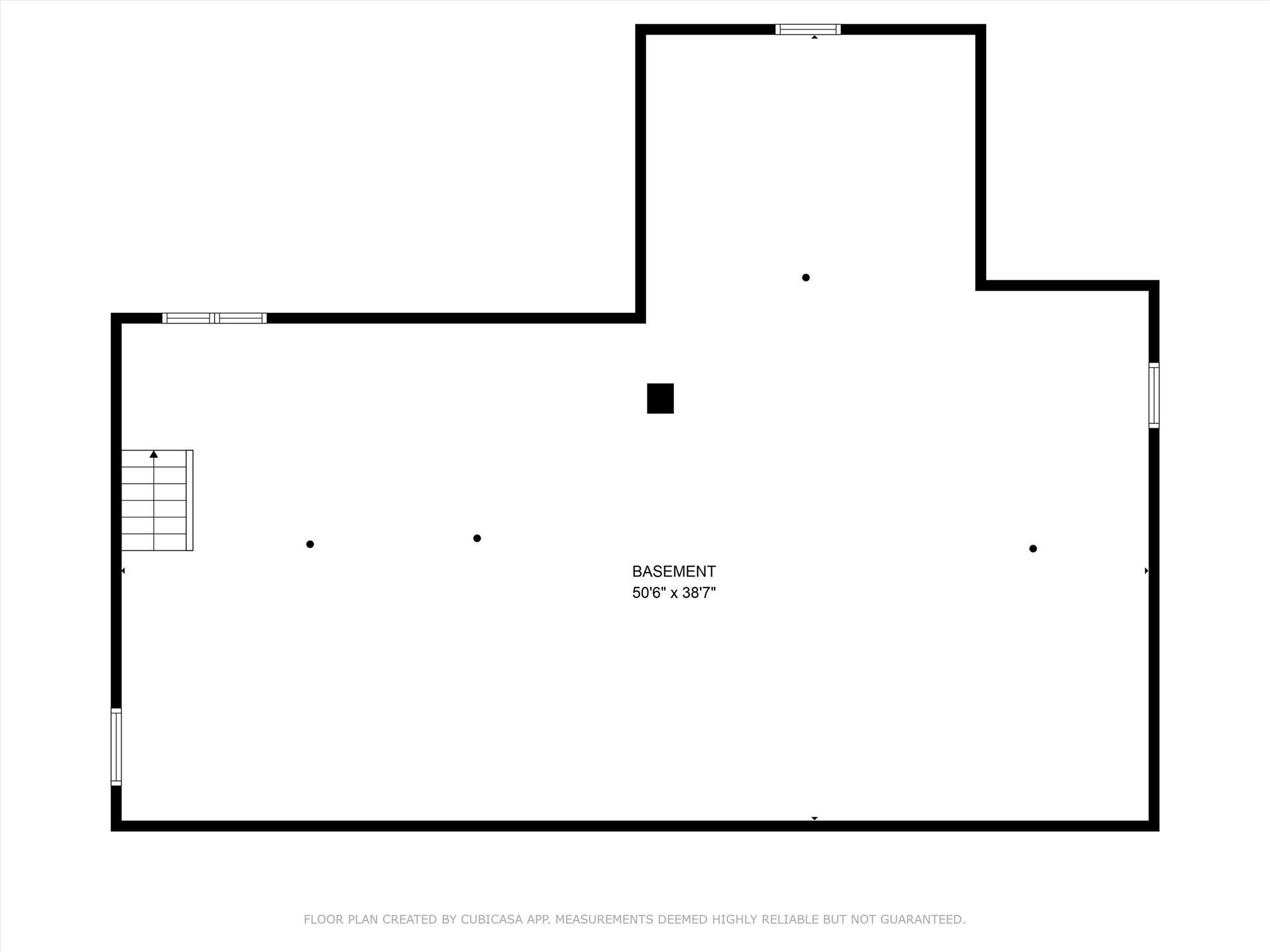
Seller Offering A 2 To 1 Temporary Buydown Which Gives A Buyer A Lower Rate And Lower Monthly Payments For The First 2 Years Of Their Loan. No Cost To The Buyers. Nestled In A Tranquil Neighborhood, This Charming 2, 020 Sq Ft 3 Bedroom, 2 Bath Ranch Home Offers The Perfect Blend Of Comfort And Convenience. With Spacious Living Areas (including 4 Season Sunroom) Bathed In Natural Light, The Floor Plan Creates An Inviting Atmosphere For Family Pr Neighbor Gatherings. The Well-appointed Kitchen Features Eating Kitchen And Ample Storage, Making Meal Preparation A Delight. Outside, A Serene Backyard & Deck Provides A Fenced In Retreat For Relaxation. Located Just Minutes From Essential Amenities, Including Schools, Parks, And Shopping, This Home Is Ideal For Anyone Seeking A Peaceful Lifestyle Without Sacrificing Accessibility. Experience The Perfect Balance Of Suburban Charm And Everyday Convenience!
| Location/Town | Goshen |
| Area/County | Orange County |
| Prop. Type | Single Family House for Sale |
| Style | Ranch |
| Tax | $10,176.00 |
| Bedrooms | 3 |
| Total Rooms | 7 |
| Total Baths | 2 |
| Full Baths | 2 |
| Year Built | 1956 |
| Basement | Full, Unfinished |
| Lot SqFt | 13,050 |
| Cooling | Wall/Window Unit(s) |
| Heat Source | Baseboard |
| Util Incl | Cable Available, Electricity Connected, Natural Gas Connected, Sewer Connected, Trash Collection Public, Water Connected |
| Features | Mailbox, Rain Gutters |
| Property Amenities | Washer/dryer, dish washer, stove, refrigerator |
| Patio | Deck, Patio |
| Days On Market | 56 |
| Lot Features | Back Yard, Cleared, Front Yard, Landscaped, Level, Near School |
| Parking Features | Attached, Driveway |
| Tax Assessed Value | 151300 |
| School District | Goshen |
| Middle School | C J Hooker Middle School |
| Elementary School | Scotchtown Avenue |
| High School | Goshen Central High School |
| Features | First floor bedroom, first floor full bath, master downstairs, natural woodwork, original details, recessed lighting, walk through kitchen, washer/dryer hookup |
| Listing information courtesy of: Keller Williams Realty | |