RealtyDepotNY
Cell: 347-219-2037
Fax: 718-896-7020
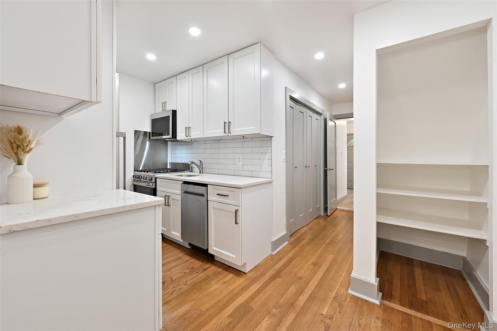
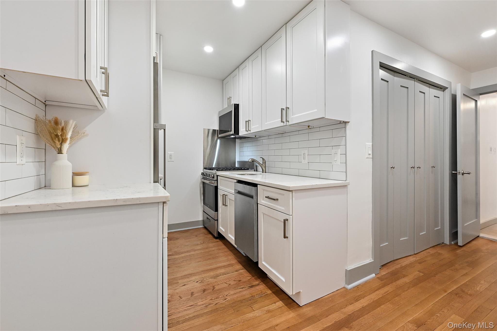
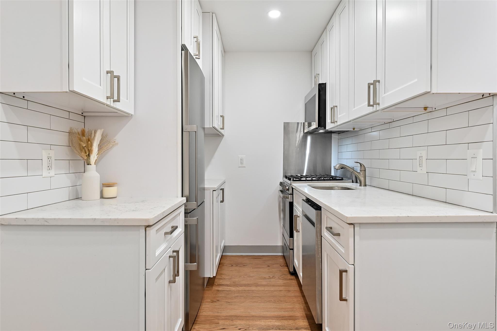
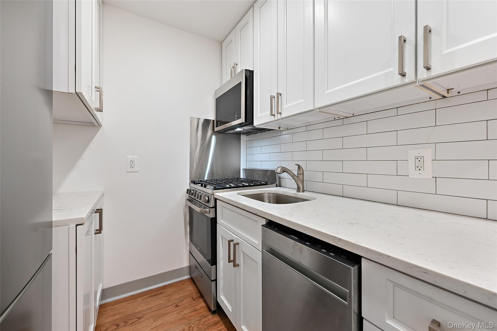
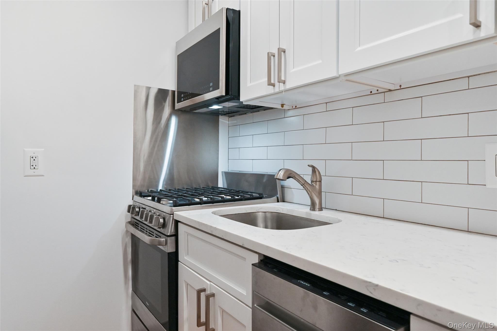
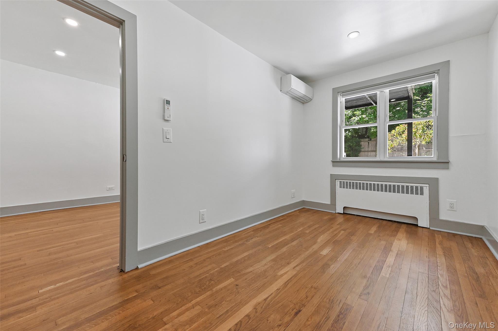
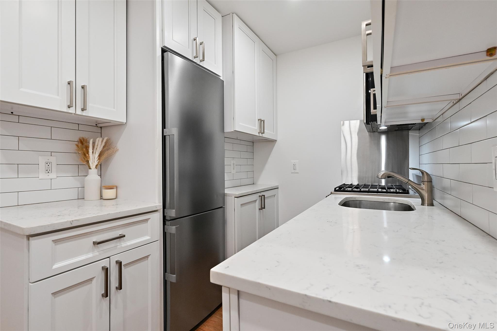
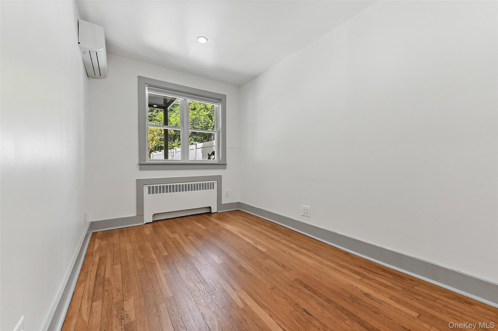
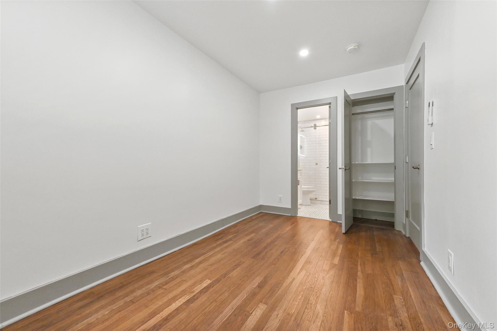
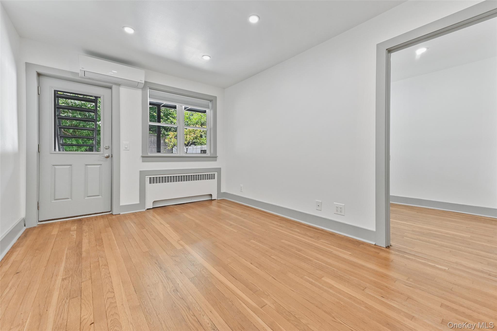
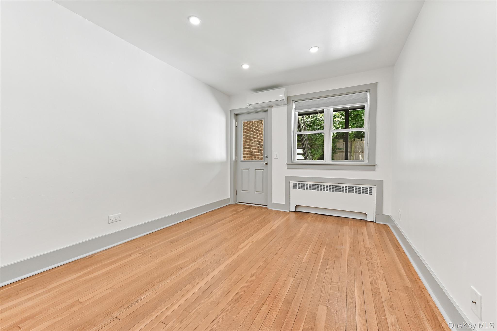
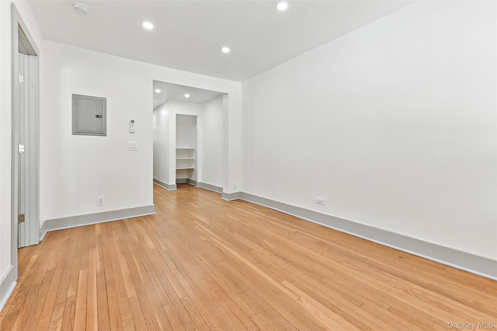

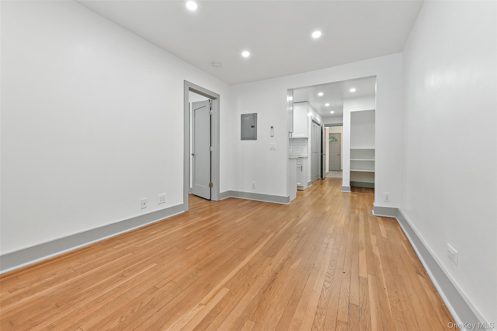
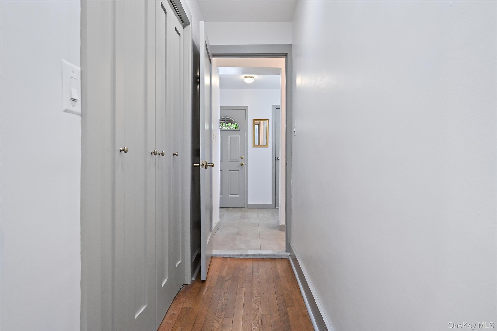
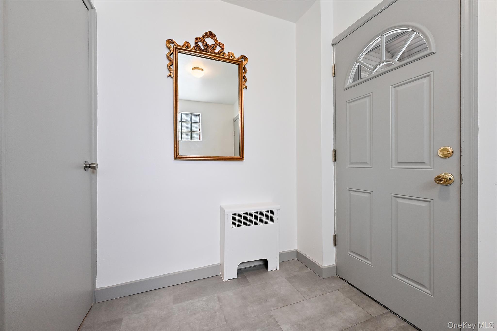
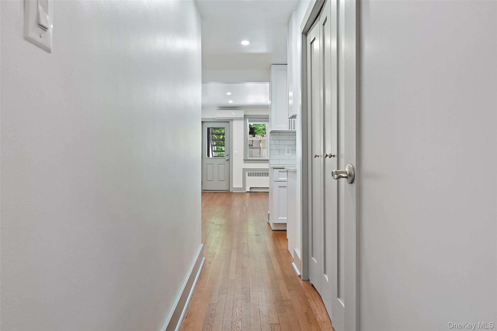


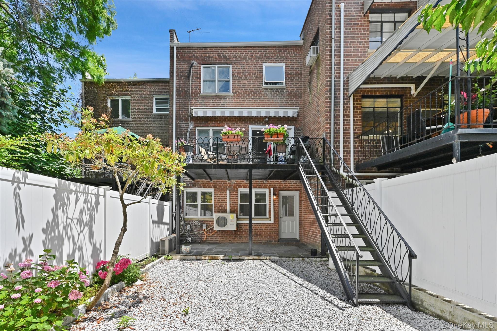
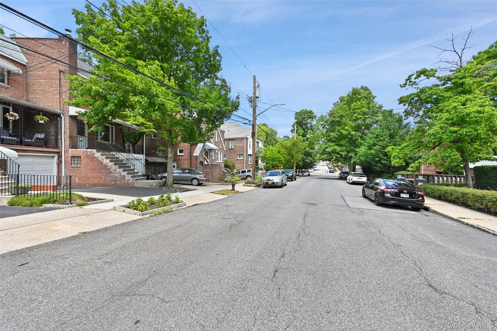
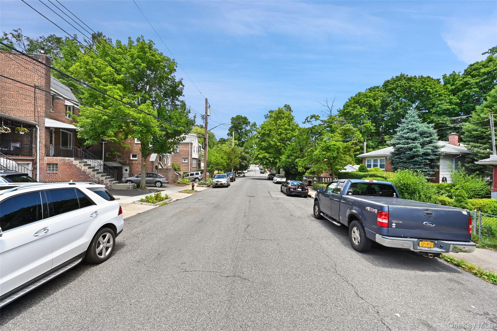
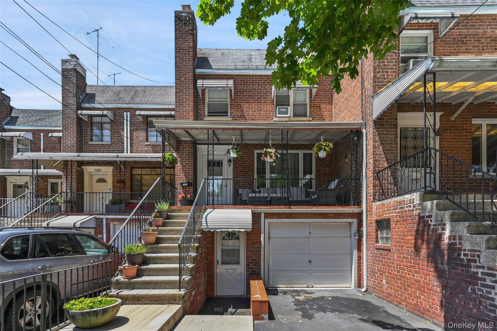
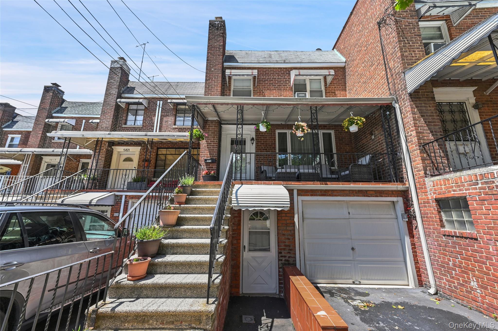

Open House By Appointment Only. Appointments Must Be Confirmed. Available November 1st. Welcome To 5823 Fieldston Road, A Stunning, Fully Gut-renovated Garden Apartment That Perfectly Blends Modern Comfort With Stylish Design — All In A Prime Riverdale Location. Step Inside Through Your Private Entrance And Be Immediately Greeted By An Abundance Of Natural Light And Serene Garden Views. This Thoughtfully Renovated Home Features: Two Split Heating & Cooling Systems Gleaming Hardwood Floors Throughout Recessed Lighting For A Contemporary Feel The Chef's Kitchen Is Outfitted With Quartz Countertops, Energy Star Stainless Steel Appliances, A Gas Stove, Microwave, Dishwasher, And A Spacious Pantry, Offering Both Form And Function For Everyday Living. Enjoy The Convenience Of Being Within Walking Distance To Supermarkets, Restaurants, Parks, Schools, And Multiple Transportation Options, Including Metro-north Rail Link, Express Buses, And Local Buses. Plus, There’s No Alternate Side Parking, And Ample Street Parking Is Readily Available. Don't Miss Out On This Sun-filled, Turnkey Garden Apartment, A Rare Gem With Private Outdoor Space And Easy Access To Everything Riverdale Has To Offer.
| Location/Town | New York |
| Area/County | Bronx |
| Post Office/Postal City | Bronx |
| Type | Rental |
| Prop. Type | Apartment For Rent |
| Bedrooms | 1 |
| Total Rooms | 3 |
| Total Baths | 1 |
| Full Baths | 1 |
| Year Built | 1950 |
| Construction | Brick |
| Pets | No Dogs |
| Lot SqFt | 1,992 |
| Cooling | Wall/Window Unit(s) |
| Heat Source | Hot Air, Natural Gas |
| Util Incl | Electricity Connected, Natural Gas Connected |
| Pets | No Dogs |
| Days On Market | 14 |
| Parking Features | On Street |
| Lease Term | 12 Months |
| School District | Bronx 10 |
| Middle School | Riverdale/Kingsbridge (Ms/Hs 1 |
| Elementary School | Ps 81 Robert J Christen |
| High School | Riverdale/Kingsbridge (Ms/Hs 1 |
| Features | Quartz/quartzite counters |
| Listing information courtesy of: Compass Greater NY, LLC | |