RealtyDepotNY
Cell: 347-219-2037
Fax: 718-896-7020
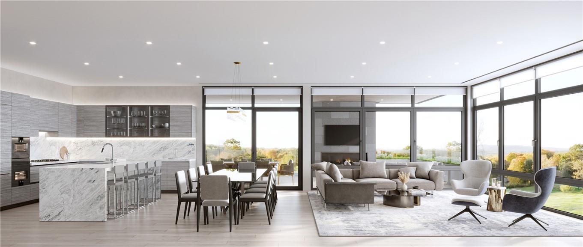
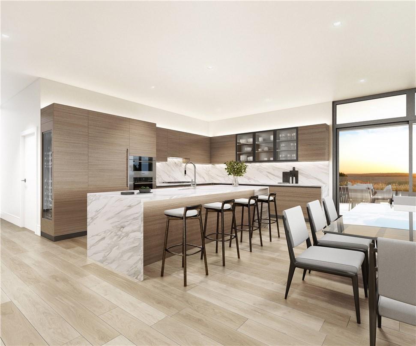
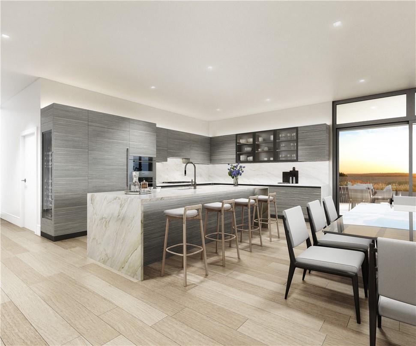
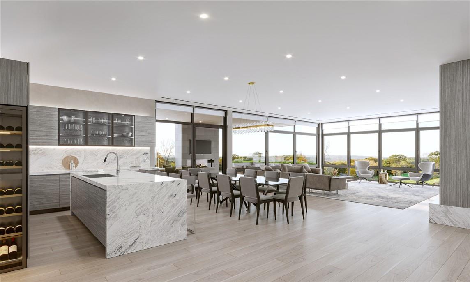
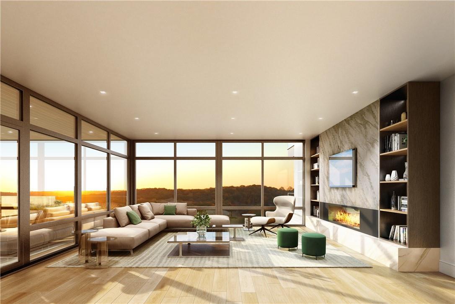
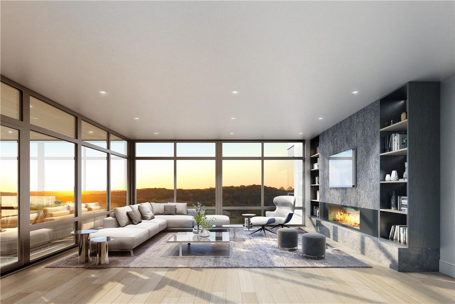
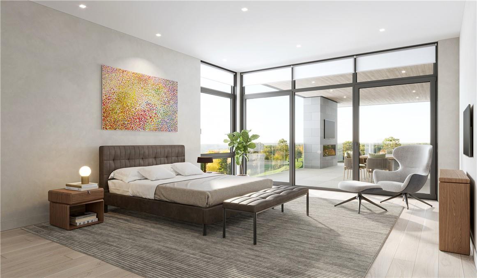
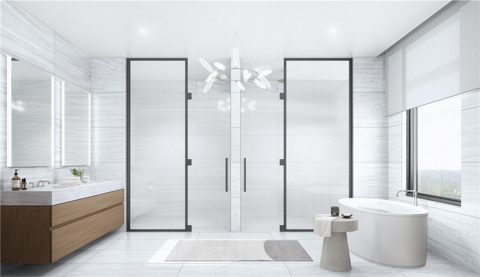
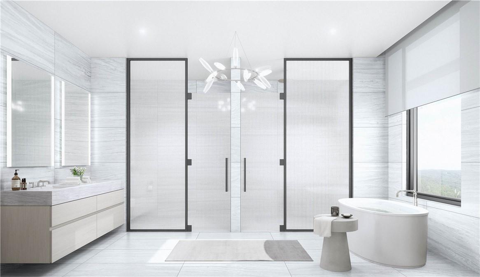
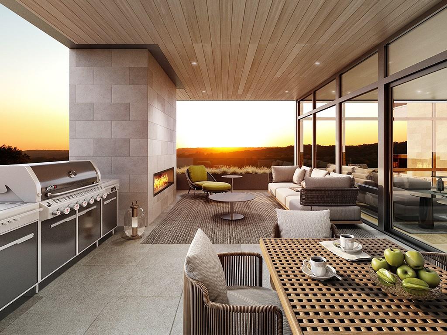
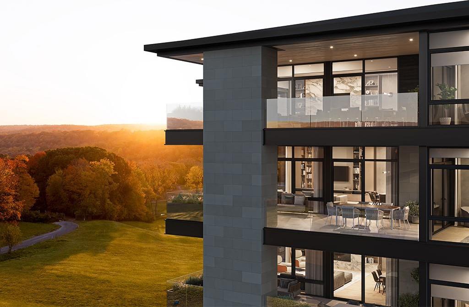
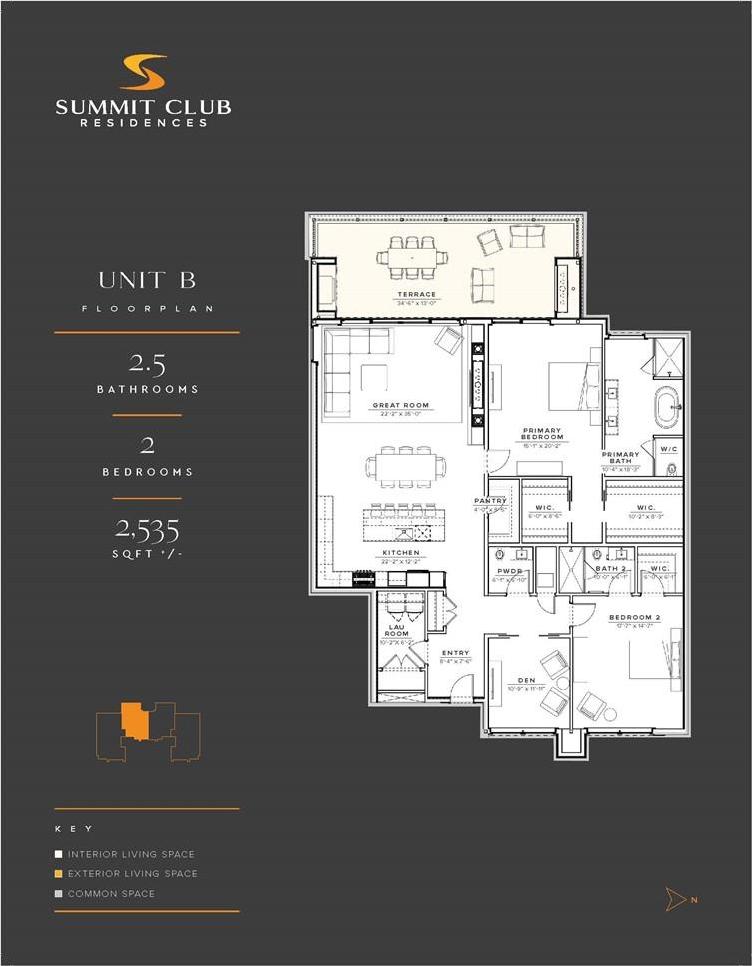
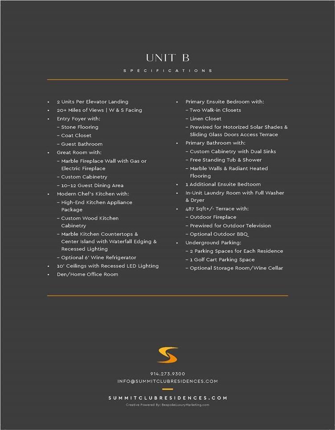
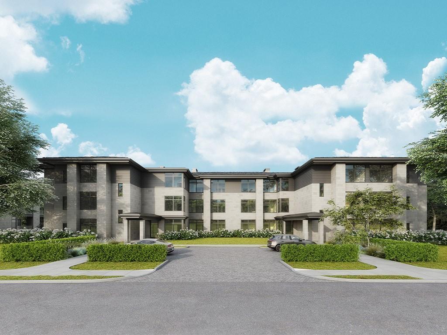
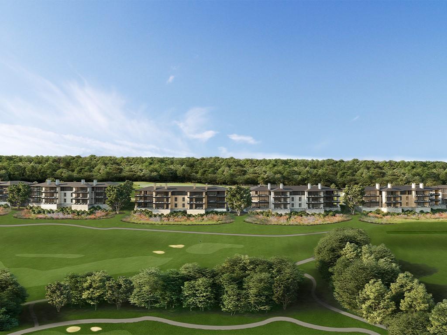
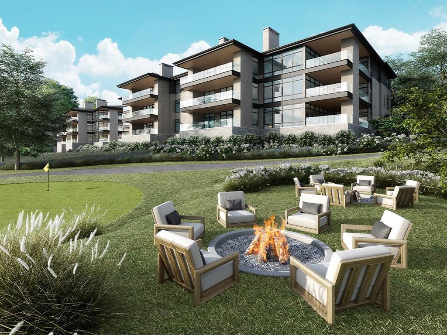
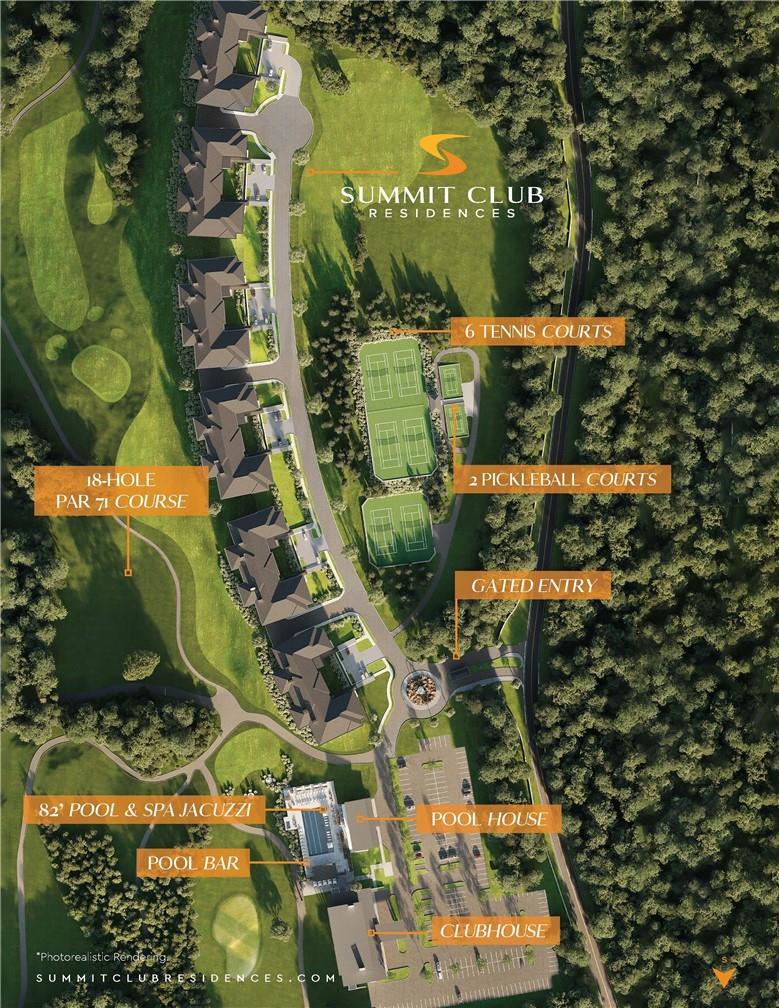
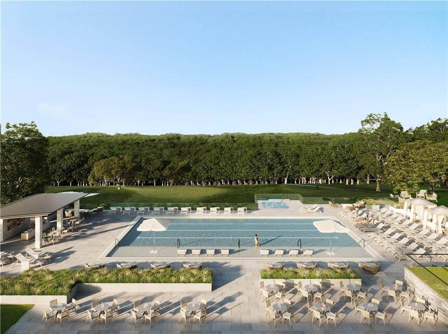
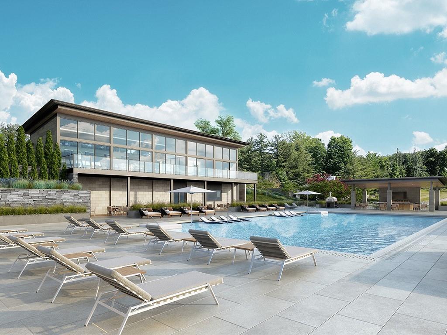
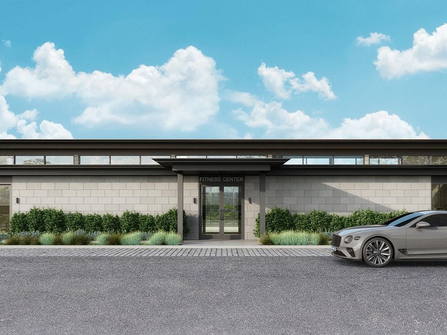
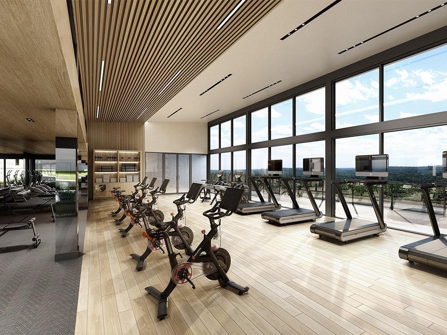

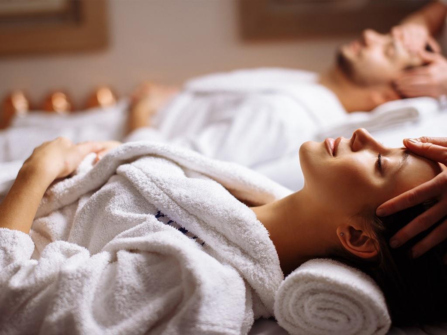







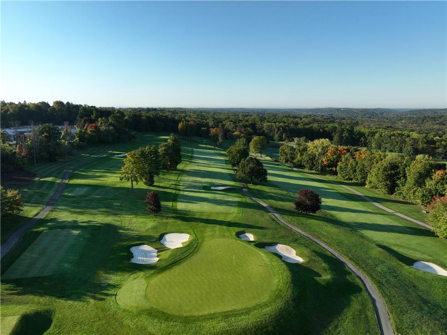

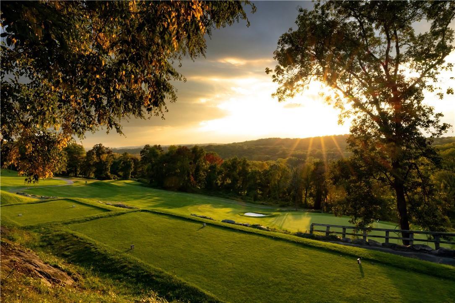
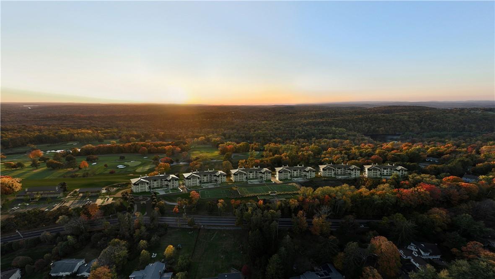
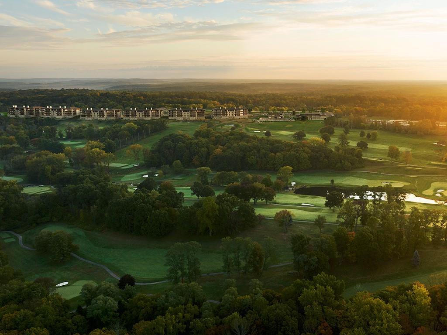
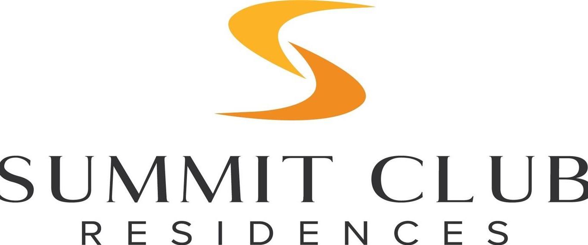
Summit Club Residences Designed By Granoff Architects Set High Up Above The Golf Course W/ Expansive Vista Views. 2 Bed, 2.1 Ba + Den Is 2, 672 Sf W/ An Extensive 487+ Sf Outdoor Terrace W/ Fp, Gas Line For Grill & Has South West Exposures. Walk In To Foyer W/ Stone Flooring, Great Rooms W/ Marble Surround Fp, Custom Cabinetry & Dining Area For 10-12 Guests. Modern Chef’s Kitchen W/ A High End Appliance Package, Custom Cabinetry, Quartzite Countertops, Backsplash & Center Island W/ Recessed Lighting. 10’ Ceilings & Hardwood Floors, Recessed Led Lighting & Floor To Ceiling Windows Throughout. Primary Ensuite Bed W/ 2 Walk In Closets, Sliders To Terrace, Bath W/ Custom Cabinetry, Double Vanity, Soaking Tub, Shower W/ Kallista Fixtures, Marble Walls & Radiant Heat Flooring. 2 Spaces Heated Garage, 1 Golf Cart Space & Optional Storage Unit. Private Gated Country Club Setting, Unparalleled Amenities. Club Membership Required. Initiation Fee $100, 000 W/ $50, 000 Refundable Upon Resale. Additional Information: Amenities:storage, Parkingfeatures:2 Car Attached,
| Location/Town | North Castle |
| Area/County | Westchester County |
| Post Office/Postal City | Armonk |
| Prop. Type | Condo for Sale |
| Style | Other |
| Tax | $29,734.00 |
| Bedrooms | 2 |
| Total Rooms | 10 |
| Total Baths | 3 |
| Full Baths | 2 |
| 3/4 Baths | 1 |
| # Stories | 3 |
| Year Built | 2025 |
| Basement | None |
| Construction | Frame |
| Pets | Breed Restricti |
| Cooling | Central Air |
| Heat Source | Natural Gas, Hydro A |
| Util Incl | Trash Collection Private |
| Pets | Breed Restricti |
| Pool | Community |
| Condition | To Be Built |
| Patio | Patio |
| Days On Market | 101 |
| Community Features | Pool |
| Lot Features | Near School, Near Shops |
| Parking Features | Attached, Garage, Assigned, Electric Vehicle Charging Station(s) |
| Association Fee Includes | Common Area Maintenance, Grounds Care, Snow Removal, Trash |
| School District | Byram Hills |
| Middle School | H C Crittenden Middle School |
| Elementary School | Coman Hill |
| High School | Byram Hills High School |
| Features | Elevator, marble counters, primary bathroom, walk-in closet(s) |
| Listing information courtesy of: JBM Realty Capital Corp. | |