RealtyDepotNY
Cell: 347-219-2037
Fax: 718-896-7020
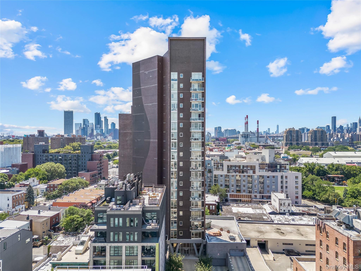
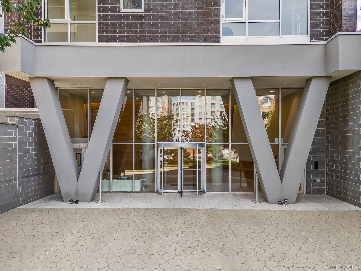
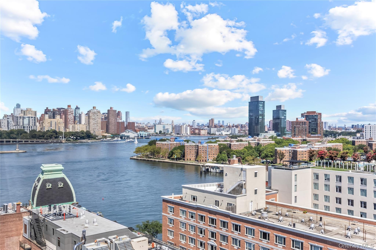
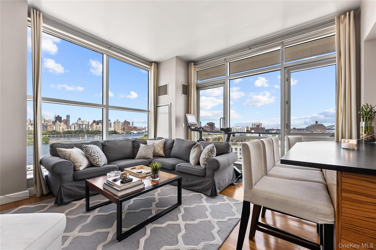
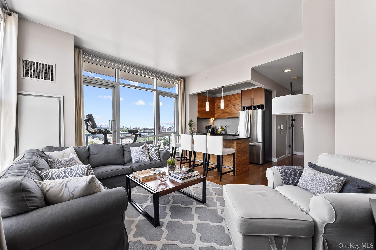
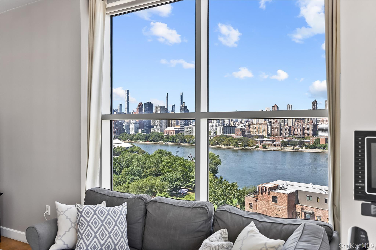
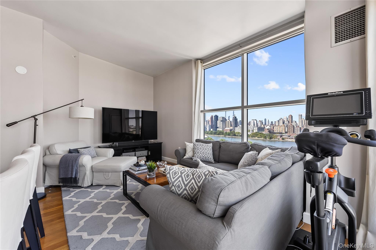
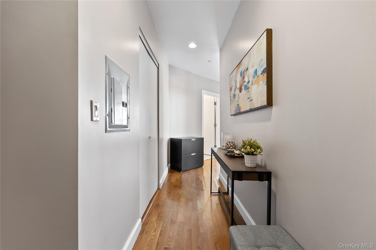
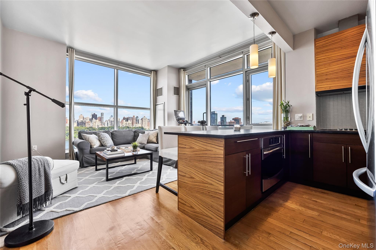
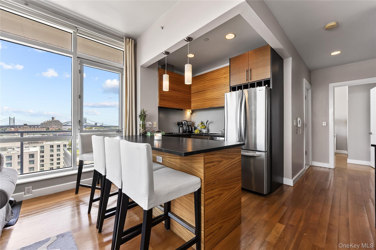
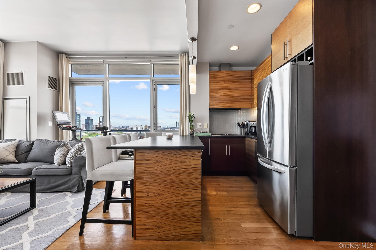
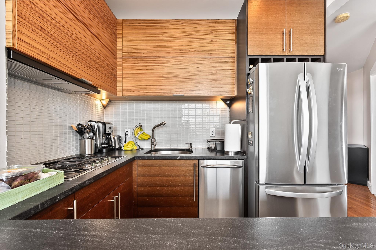
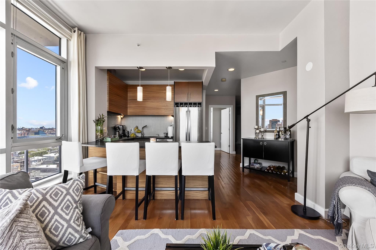
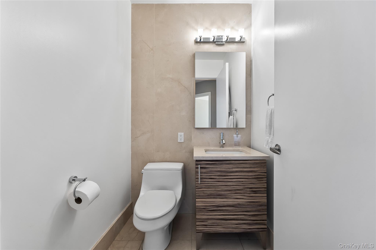
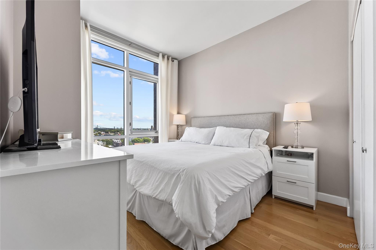
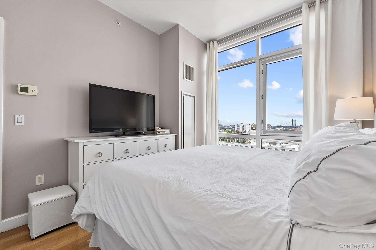
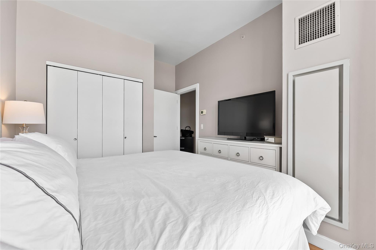
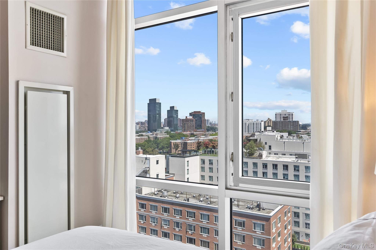
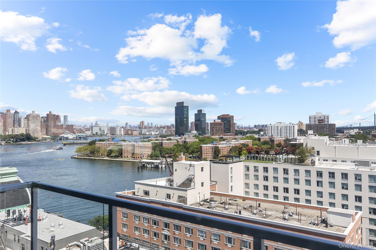
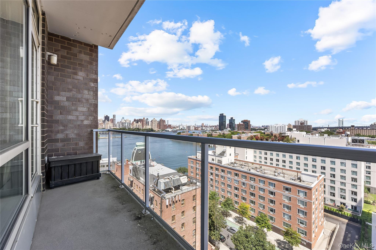
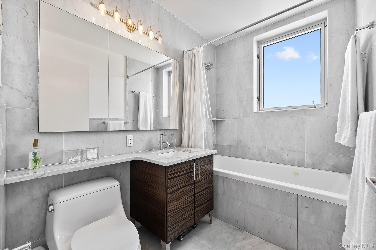
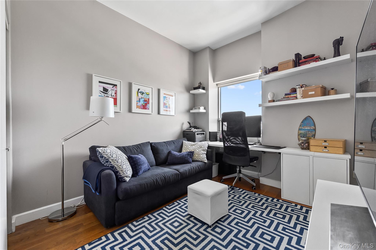
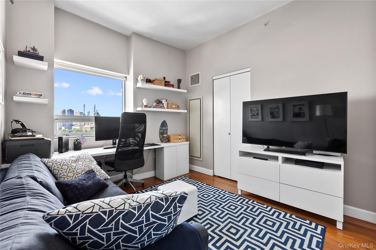
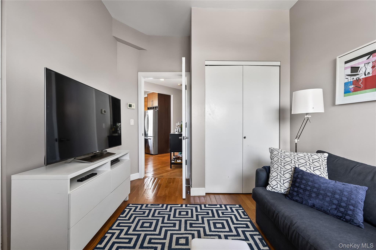
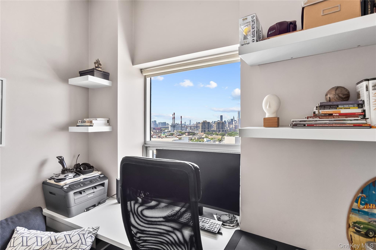
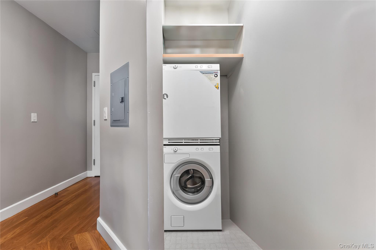
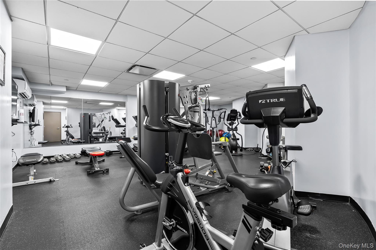
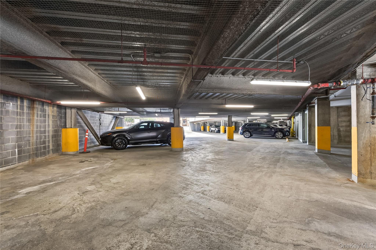
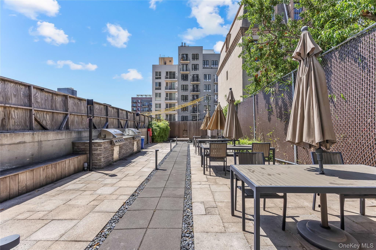
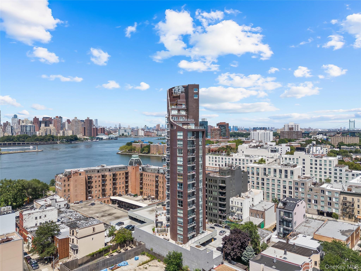
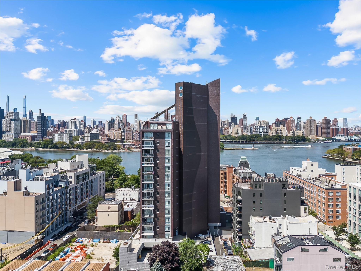
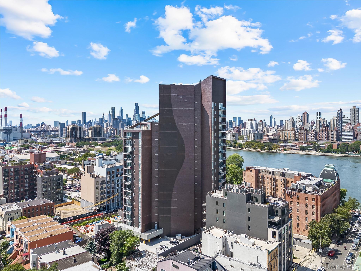
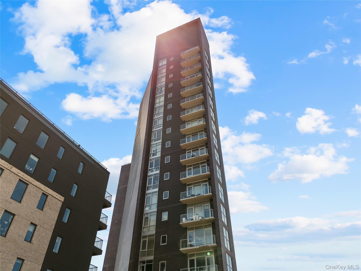
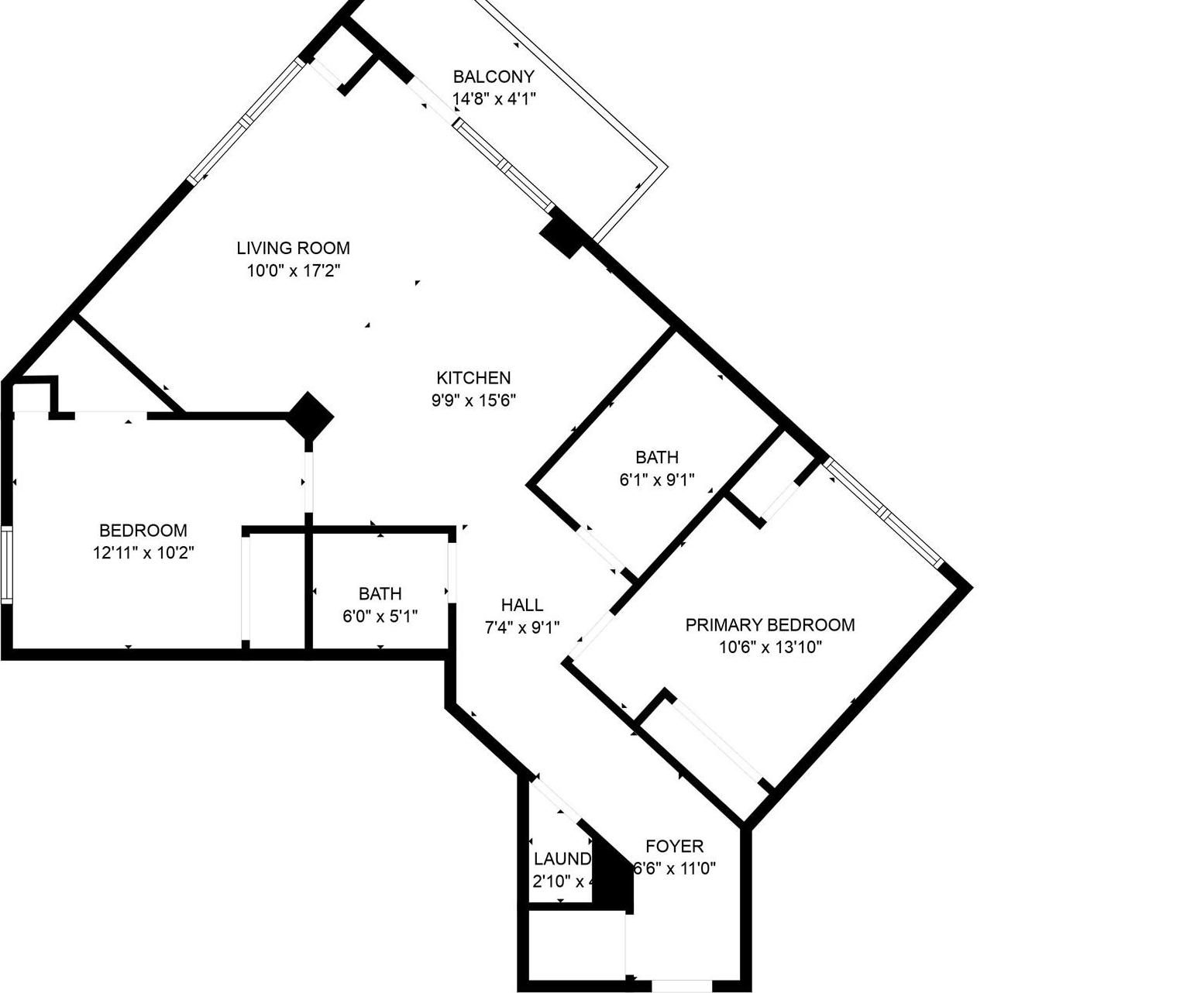
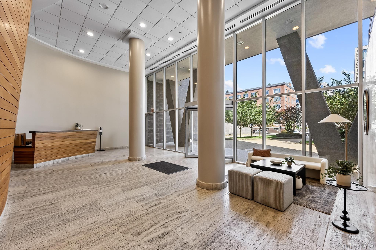
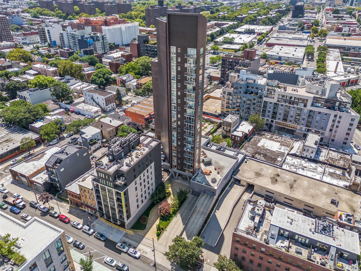
**breathtaking East River Views From Luxury Astoria High-rise** Discover Sophisticated Urban Living In This Stunning 2-bedroom, 1.5-bathroom Condominium On The 12th Floor Of The Prestigious East River Tower. Built In 2007, This 934 Sq Ft Residence Showcases Breathtaking East River And City Skyline Views Through Floor-to-ceiling Windows That Flood The Open-concept Living Space With Natural Light. Nine-and-a-half-foot Ceilings Enhance The Sense Of Grandeur Throughout This Thoughtfully Designed Home. The Kitchen Features Rich Hardwood Floors, Sleek Stone Countertops, Stainless Steel Appliances, Plus A Convenient Breakfast Bar For Seamless Entertaining. The Open Floorplan Flows Effortlessly From Kitchen To Dining Area To Living Room, Culminating In Your Private Balcony Where Panoramic Water And City Views Create The Perfect Backdrop For Morning Coffee Or Evening Relaxation. Both Bedrooms Offer Tranquil Retreats With Hardwood Floors And Generous Natural Light. The Well-appointed Bathrooms Provide Modern Convenience, And In-unit Washer/dryer Hookups Add To Daily Ease. Central Air And Heating Ensure Year-round Comfort In This Modern Sanctuary. East River Tower Delivers Resort-style Amenities Including 24-hour Doorman And Concierge Service, A Contemporary Lobby, State-of-the-art Fitness Center, Landscaped Courtyard With Bbq Grills, And Secure Garage Parking. Your Prime Astoria Location Puts You Steps From The New Astoria Ferry Terminal With Direct Service To Manhattan And Brooklyn, While The N/w Subway Lines And Multiple Bus Routes Ensure Effortless Commuting. Enjoy World-class Cultural Attractions, Including Socrates Sculpture Park, The Noguchi Museum, And Waterfront Astoria Park, Plus Convenient Shopping At Nearby Costco—all Within This Vibrant, Established Neighborhood That Perfectly Balances Urban Sophistication With Community Charm.
| Location/Town | New York |
| Area/County | Queens |
| Post Office/Postal City | Astoria |
| Prop. Type | Condo for Sale |
| Style | Other |
| Tax | $9,180.00 |
| Bedrooms | 2 |
| Total Rooms | 4 |
| Total Baths | 2 |
| Full Baths | 1 |
| 3/4 Baths | 1 |
| Year Built | 2007 |
| Construction | Other |
| Pets | Call |
| Lot SqFt | 17,469 |
| Cooling | Central Air |
| Heat Source | Other |
| Util Incl | Cable Available, Electricity Connected, Natural Gas Connected, Phone Available, Sewer Connected, Trash Collection Public, Water Connected |
| Features | Balcony, Courtyard, Gas Grill |
| Pets | Call |
| Days On Market | 1 |
| Window Features | Floor to Ceiling Windows, Oversized Windows |
| Community Features | Fitness Center, Sidewalks |
| Parking Features | Common, Garage, Off Street |
| Tax Lot | 1146 |
| Association Fee Includes | Common Area Maintenance, Exterior Maintenance, Grounds Care, Sewer, Snow Removal, Trash |
| School District | Queens 30 |
| Middle School | Albert Shanker Sch-Visual/Perf |
| Elementary School | Ps 171 Peter G Van Alst |
| High School | Long Island City High School |
| Features | Breakfast bar, eat-in kitchen, elevator, high ceilings, kitchen island, open floorplan, open kitchen, primary bathroom, stone counters, washer/dryer hookup |
| Listing information courtesy of: RE/MAX 1st Choice | |