RealtyDepotNY
Cell: 347-219-2037
Fax: 718-896-7020
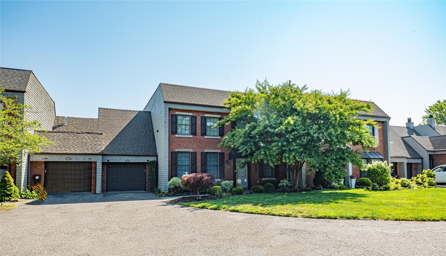
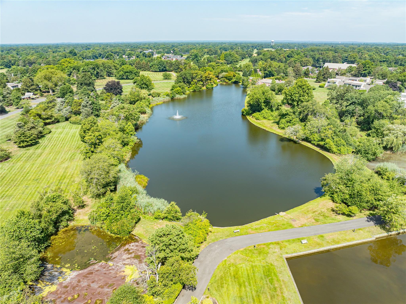
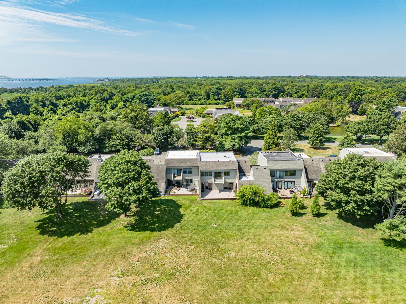
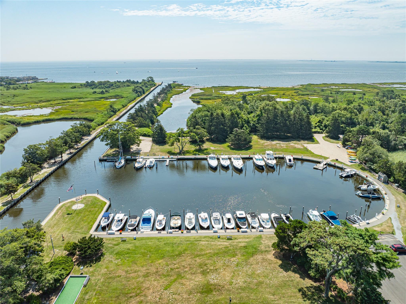
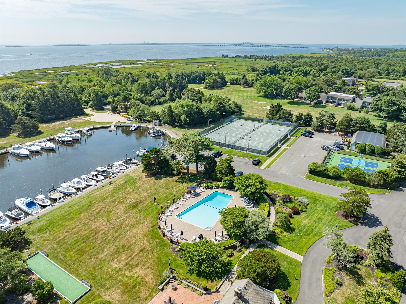
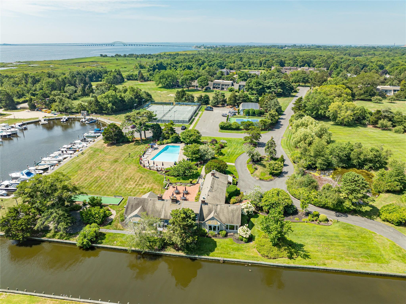
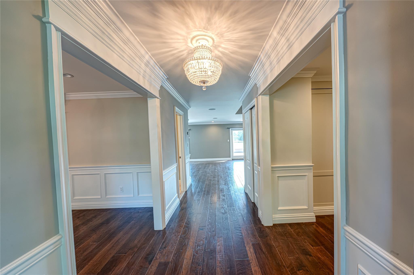
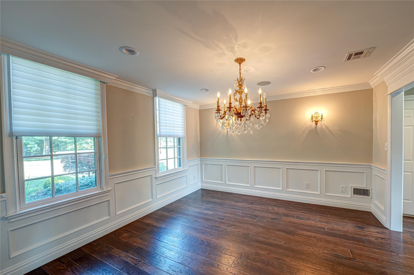
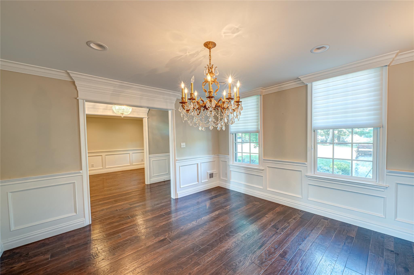
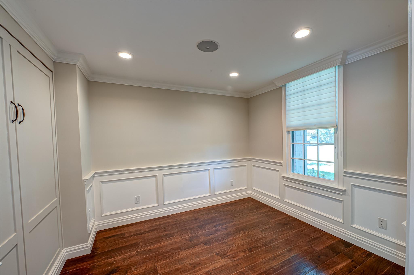
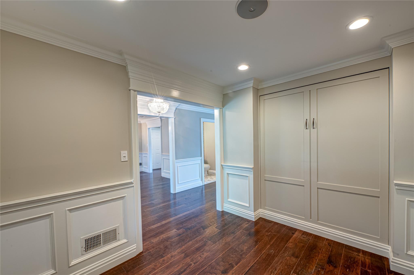
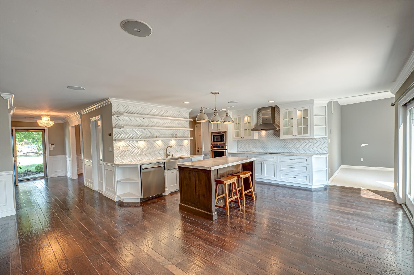
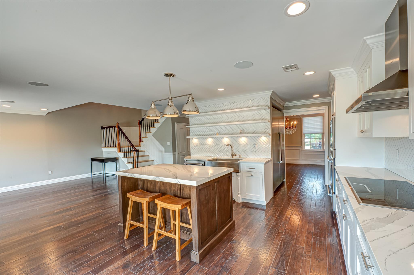
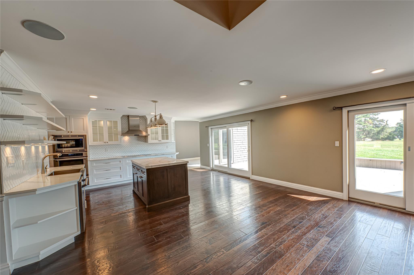
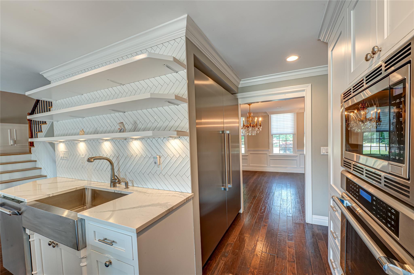
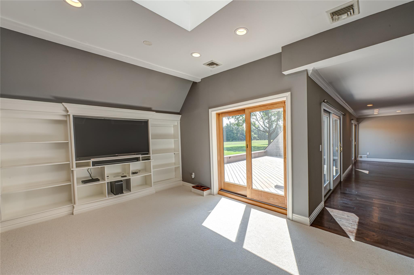
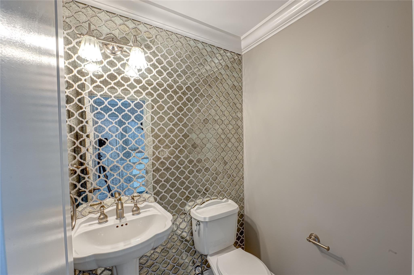
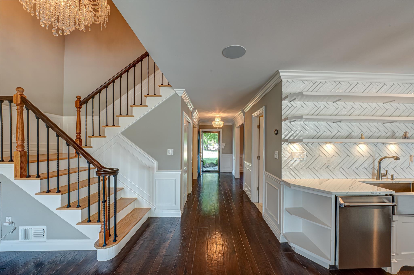
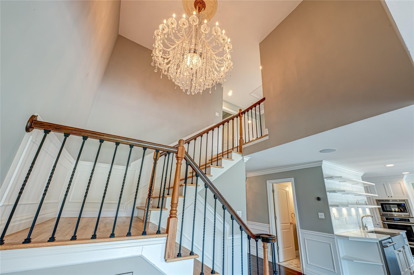
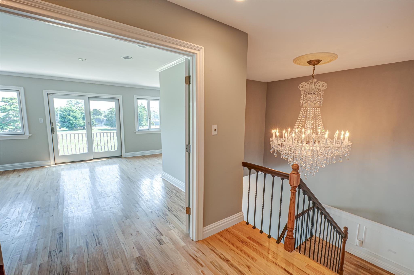
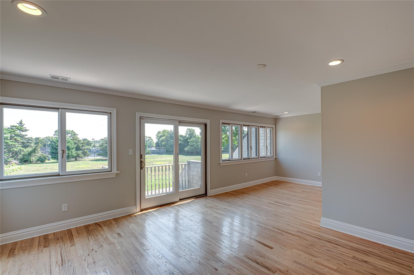
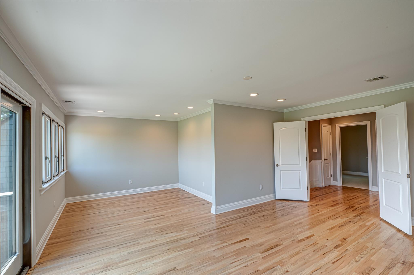
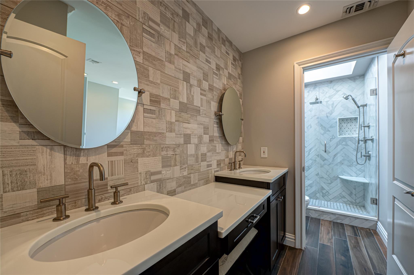
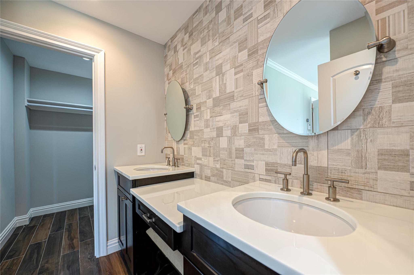
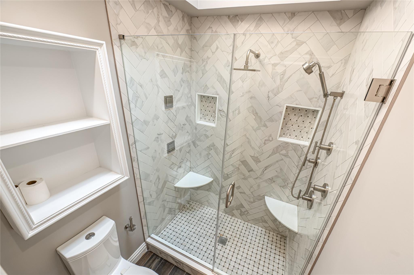
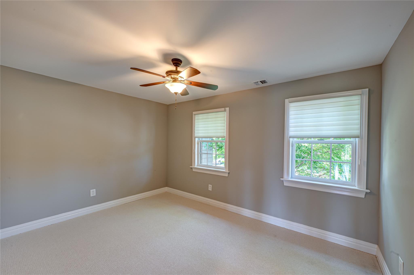
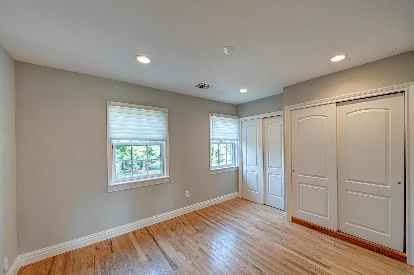
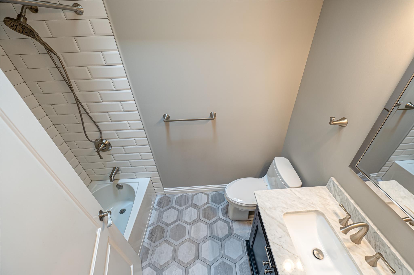
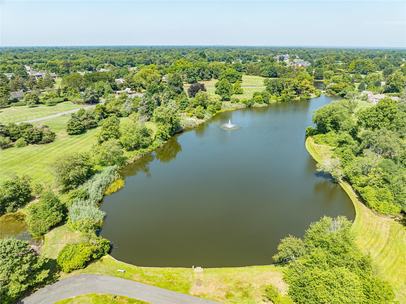
The Admiralty Is A Premier, Guard-gated Community Set On Over 200 Acres Of Beautifully Maintained Grounds, Offering An Unmatched Lifestyle Surrounded By Nature, Privacy, And Resort-style Amenities. Located In The Peaceful Southwest Corner Of The Community, 204 Captain's Way Enjoys A Prime Position Overlooking The Expansive And Picturesque “great Lawn, ” Providing A Sense Of Openness And Tranquility Rarely Found. This Atlantis Model Home, The Largest Standard Model In The Community And Is In Move-in Condition And Features Three Generously Sized Bedrooms, Two And A Half Bathrooms, A Den, And An Attached Garage. The Layout Is Both Functional And Inviting, Ideal For Everyday Living As Well As Entertaining. Residents Of The Admiralty Enjoy Access To An Array Of Exclusive Amenities, Including A Clubhouse, Tennis And Pickleball Courts, A Swimming Pool, And A Private Marina. The Grounds Are A True Retreat, Featuring Vast Open Landscapes, Sunken Gardens, Japanese Gardens, And Numerous Peaceful Ponds, All Designed To Enhance The Natural Beauty Of The Community. 204 Captain's Way Offers A Rare Opportunity To Experience Refined Living In One Of The Most Desirable And Serene Locations Within The Admiralty.
| Location/Town | Islip |
| Area/County | Suffolk County |
| Post Office/Postal City | Bay Shore |
| Prop. Type | Condo for Sale |
| Tax | $22,729.00 |
| Bedrooms | 3 |
| Total Rooms | 8 |
| Total Baths | 3 |
| Full Baths | 2 |
| 3/4 Baths | 1 |
| # Stories | 2 |
| Year Built | 1977 |
| Basement | None |
| Construction | Brick, Cedar, Frame |
| Pets | Yes |
| Cooling | Central Air |
| Heat Source | Electric, Heat Pump |
| Util Incl | Electricity Connected, Natural Gas Connected, Sewer Connected, Underground Utilities |
| Features | Balcony, Garden, Mailbox, Tennis Court(s) |
| Pets | Yes |
| Pool | Community, |
| Condition | Actual |
| Patio | Patio, Terrace |
| Days On Market | 13 |
| Window Features | Oversized Windows, Wall of Windows |
| Community Features | Clubhouse, Fitness Center, Gated, Other, Pool, Powered Boats Allowed, Tennis Court(s) |
| Lot Features | Back Yard, Cul-De-Sac, Garden, Landscaped, Level, Private, Secluded, Views |
| Parking Features | Driveway, Garage, Parking Lot |
| Tax Lot | 0680000 |
| Association Fee Includes | Common Area Maintenance, Pool Service, Snow Removal, Trash |
| School District | Bay Shore |
| Middle School | Bay Shore Middle School |
| Elementary School | South Country School |
| High School | Bay Shore Senior High School |
| Features | Built-in features, cathedral ceiling(s), central vacuum, chefs kitchen, crown molding, double vanity, eat-in kitchen, entertainment cabinets, formal dining, his and hers closets, kitchen island, natural woodwork, open floorplan, open kitchen, primary bathroom, quartz/quartzite counters, recessed lighting, smart thermostat, soaking tub, sound system, speakers, storage, walk through kitchen, walk-in closet(s), washer/dryer hookup, wired for sound |
| Listing information courtesy of: Netter Real Estate Inc | |