RealtyDepotNY
Cell: 347-219-2037
Fax: 718-896-7020
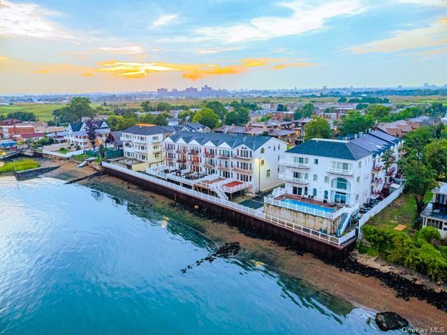
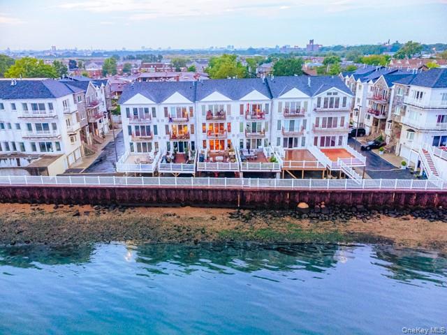


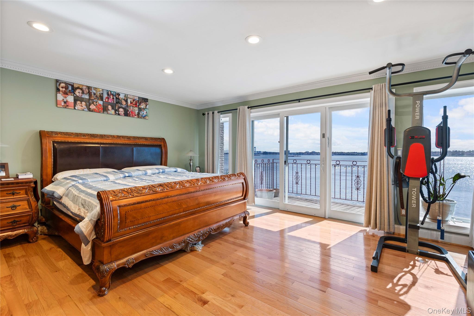
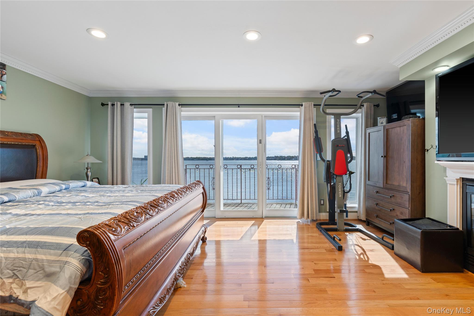
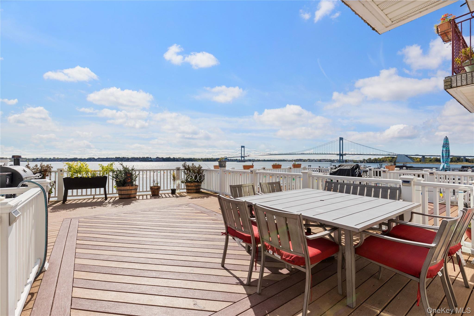
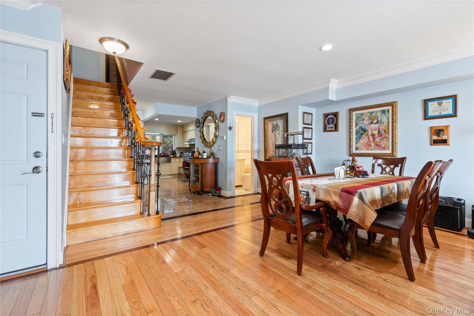
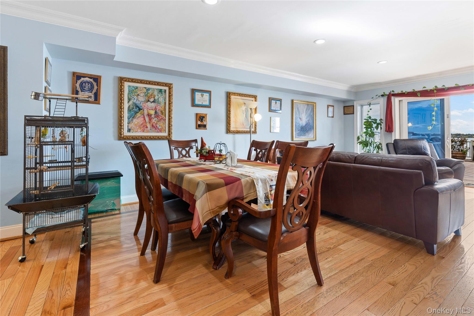
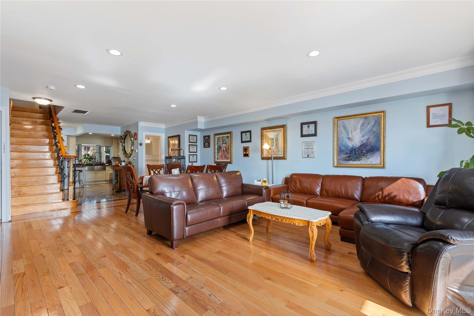
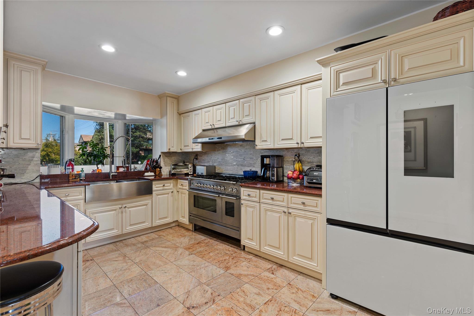
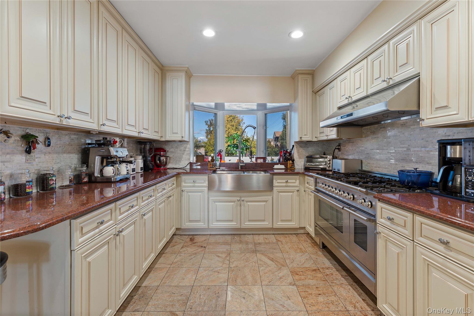
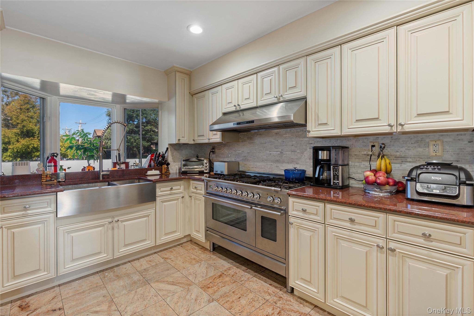
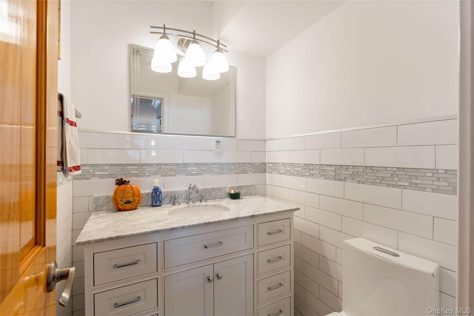
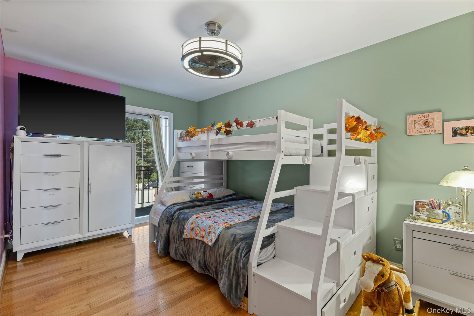
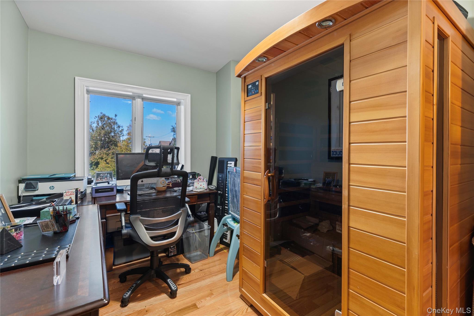
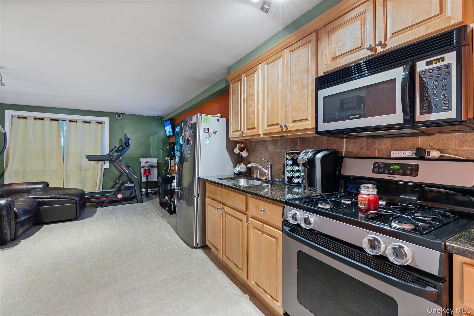
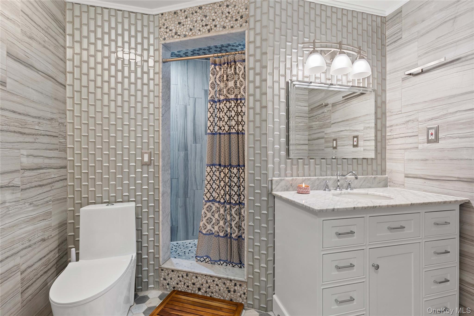
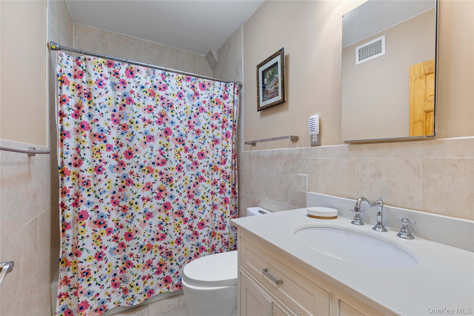
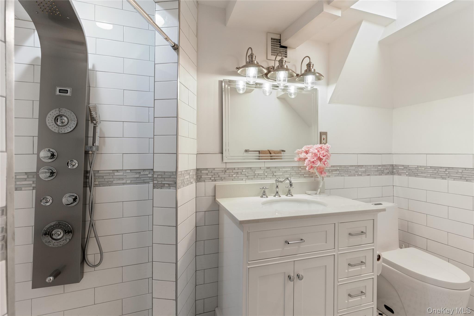
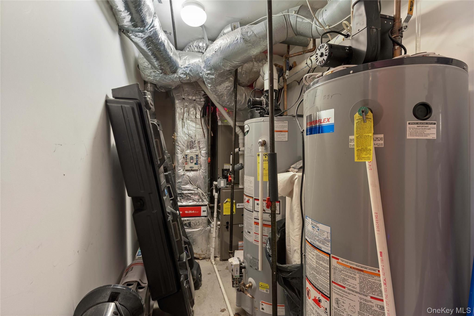
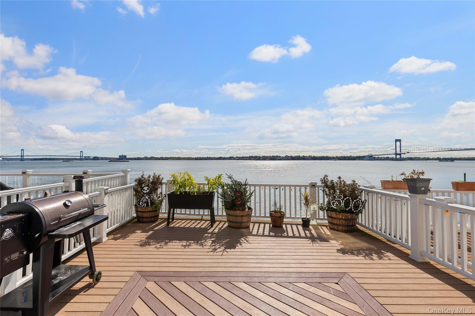
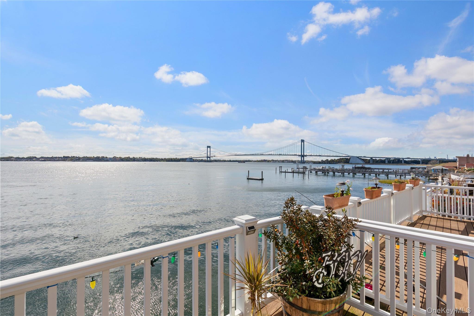
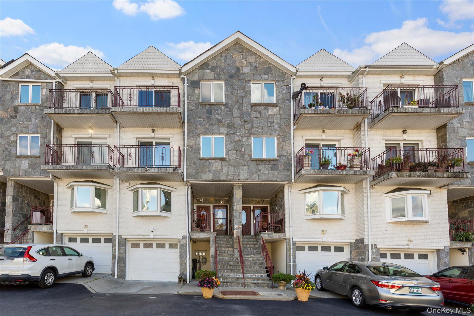
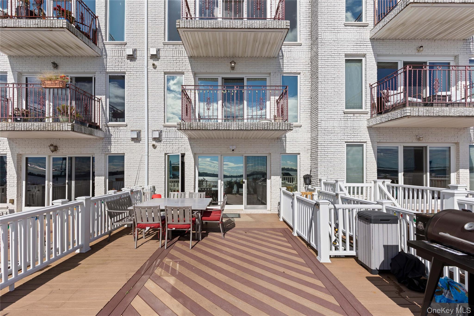
Magnificent Gated Townhouse In Bridge-view Estates – Waterfront Luxury Living. Experience The Perfect Blend Of Luxury, Tranquility, And Natural Beauty In This Spectacular 3-story Townhouse Nestled Along The Shores Of The Long Island Sound By The East River And Whitestone Bridge, In The Highly Sought-after Throgs Neck Neighborhood. Boasting Breathtaking Waterfront Views And Stunning Western Sunsets, This Elegant Residence Offers All The Comfort And Style Of Upscale Coastal Living. This Newly Renovated Home Features Three Spacious Bedrooms, Including A Luxurious Master Suite With A Private Bath. The Modern Kitchen Is Outfitted With Marble And Granite Countertops, New Stainless Steel Appliances, A Premium Hallman 48-inch Double Oven Dual-fuel Range, And A Samsung 4-door Smart Refrigerator. The Spa-style Bathrooms Include Steam Showers And A Private Sauna, Creating A Relaxing, Retreat-like Atmosphere. Additional Highlights Include Three-zone Heating And Cooling, Central Air Conditioning, A Terrace, Two Balconies With Panoramic Views Of The Whitestone And Throgs Neck Bridges, And A Full Basement Offering Ample Storage Or Potential Additional Living Space. The Property Includes A One-car Detached Garage And An Additional Private Parking Space. Located In The Gated Community Of Bridge-view Estates, It Is Close To The Throgs Neck Ferry To Manhattan, Local Bus Stops, And All Major Highways. The Monthly Hoa Fee Is $430, Which Includes All Amenities And Flood Insurance, Offering Peace Of Mind And Added Value. Enjoy The Convenience Of City Access While Living In A Peaceful Waterfront Setting. Whether You're Looking For Your Forever Home Or A Tranquil Retreat, This Is A Rare Opportunity To Own A Slice Of Waterfront Paradise.
| Location/Town | New York |
| Area/County | Bronx |
| Post Office/Postal City | Bronx |
| Prop. Type | Condo for Sale |
| Tax | $3,696.00 |
| Bedrooms | 4 |
| Total Rooms | 7 |
| Total Baths | 5 |
| Full Baths | 4 |
| 3/4 Baths | 1 |
| # Stories | 3 |
| Year Built | 2006 |
| Basement | Finished, Full, Storage Space, Walk-Out Access |
| Construction | Brick, Stone |
| Pets | Cats OK, Dogs O |
| Cooling | Central Air |
| Heat Source | Forced Air, Natural |
| Util Incl | Natural Gas Available, Natural Gas Connected |
| Pets | Cats OK, Dogs O |
| Patio | Deck |
| Days On Market | 1 |
| Window Features | Bay Window(s), ENERGY STAR Qualified Windows, Skylight(s), Storm Window(s) |
| Parking Features | Assigned, Detached, Garage, Garage Door Opener |
| Association Fee Includes | Other |
| School District | Contact Agent |
| Middle School | Call Listing Agent |
| Elementary School | Contact Agent |
| High School | Contact Agent |
| Features | Ceiling fan(s), chandelier, chefs kitchen, crown molding, double vanity, formal dining, galley type kitchen, granite counters, high ceilings, high speed internet, marble counters, natural woodwork, open kitchen, pantry, primary bathroom, quartz/quartzite counters, recessed lighting, sauna, storage, walk-in closet(s), washer/dryer hookup |
| Listing information courtesy of: Boutique Realty | |