RealtyDepotNY
Cell: 347-219-2037
Fax: 718-896-7020
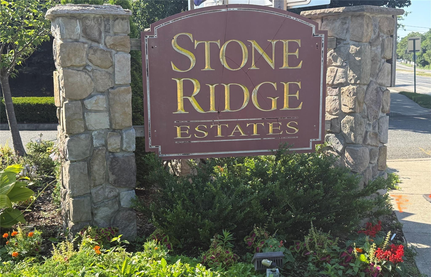
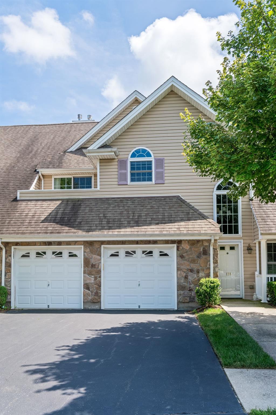
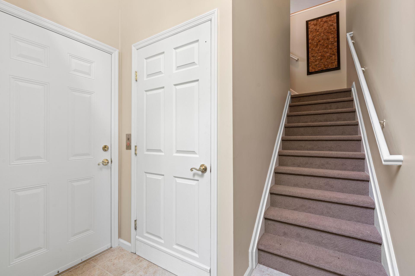
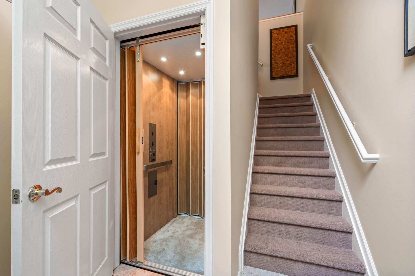
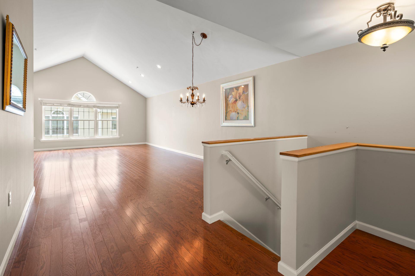
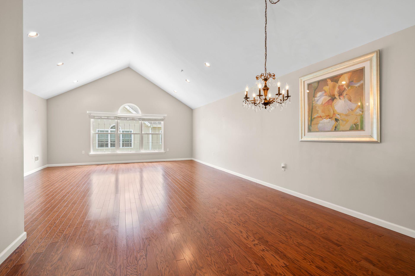
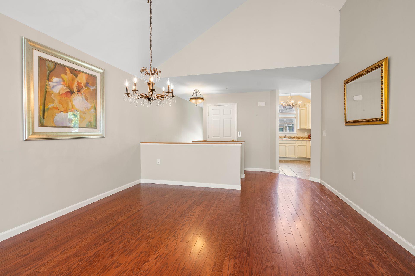
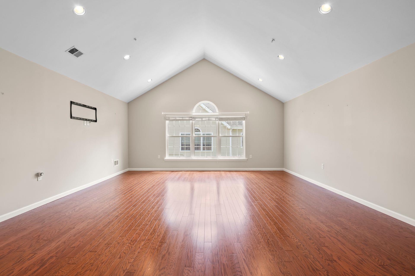
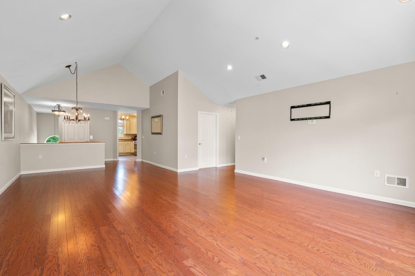
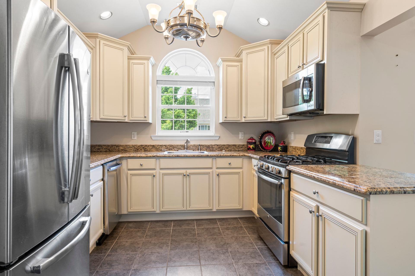
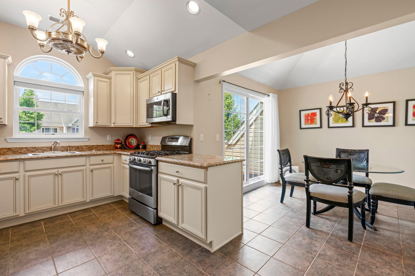
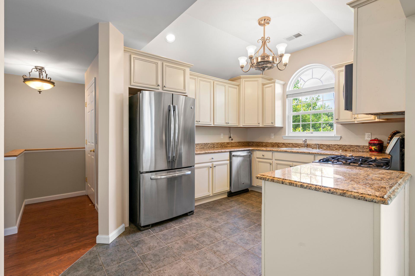
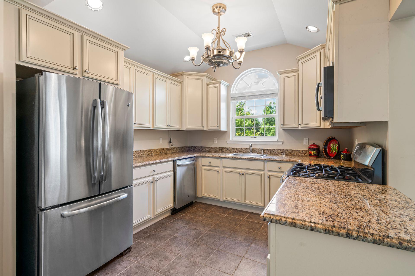
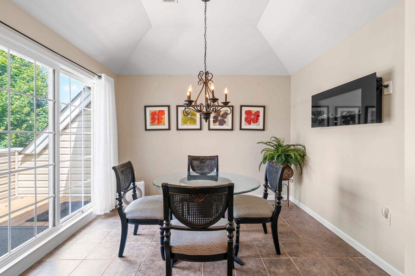
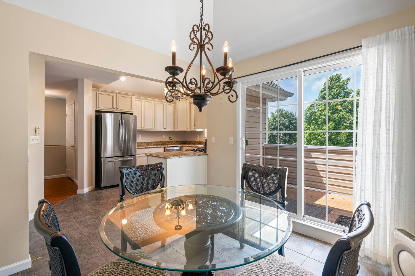
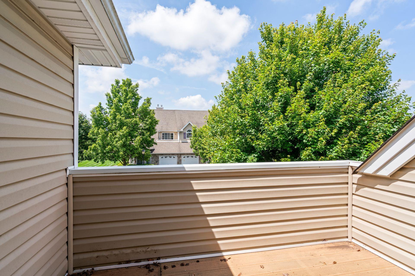
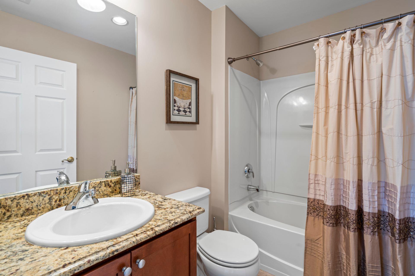
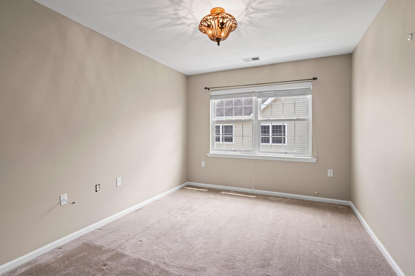
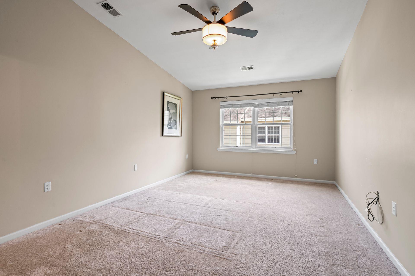
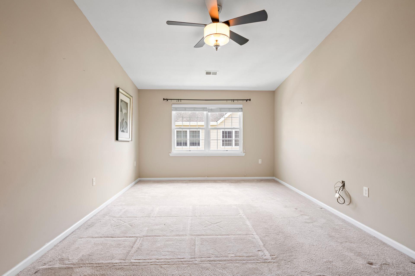
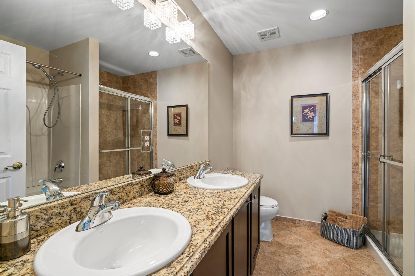
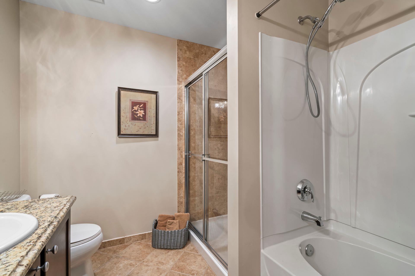
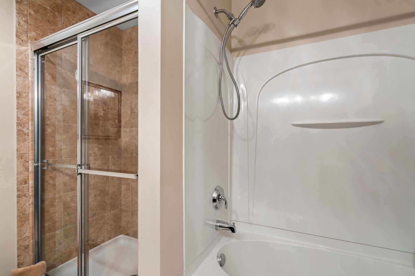
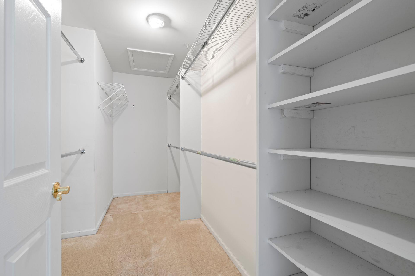
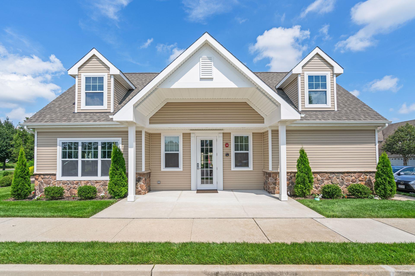
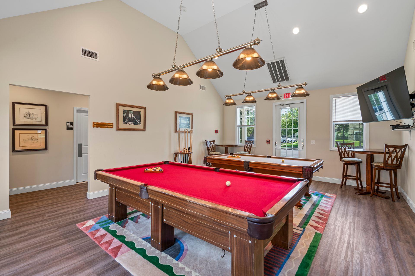
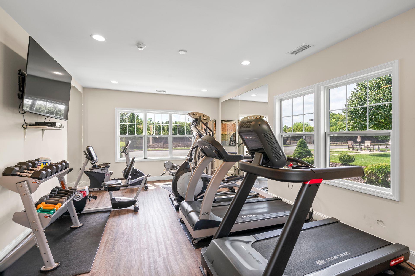
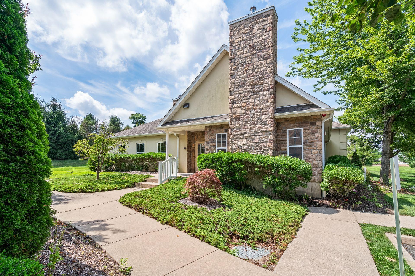
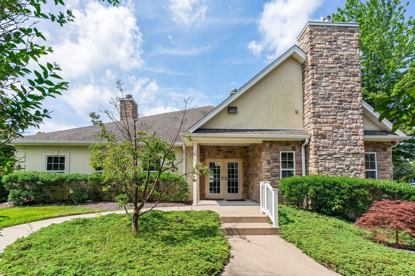
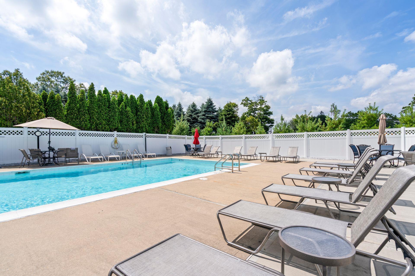
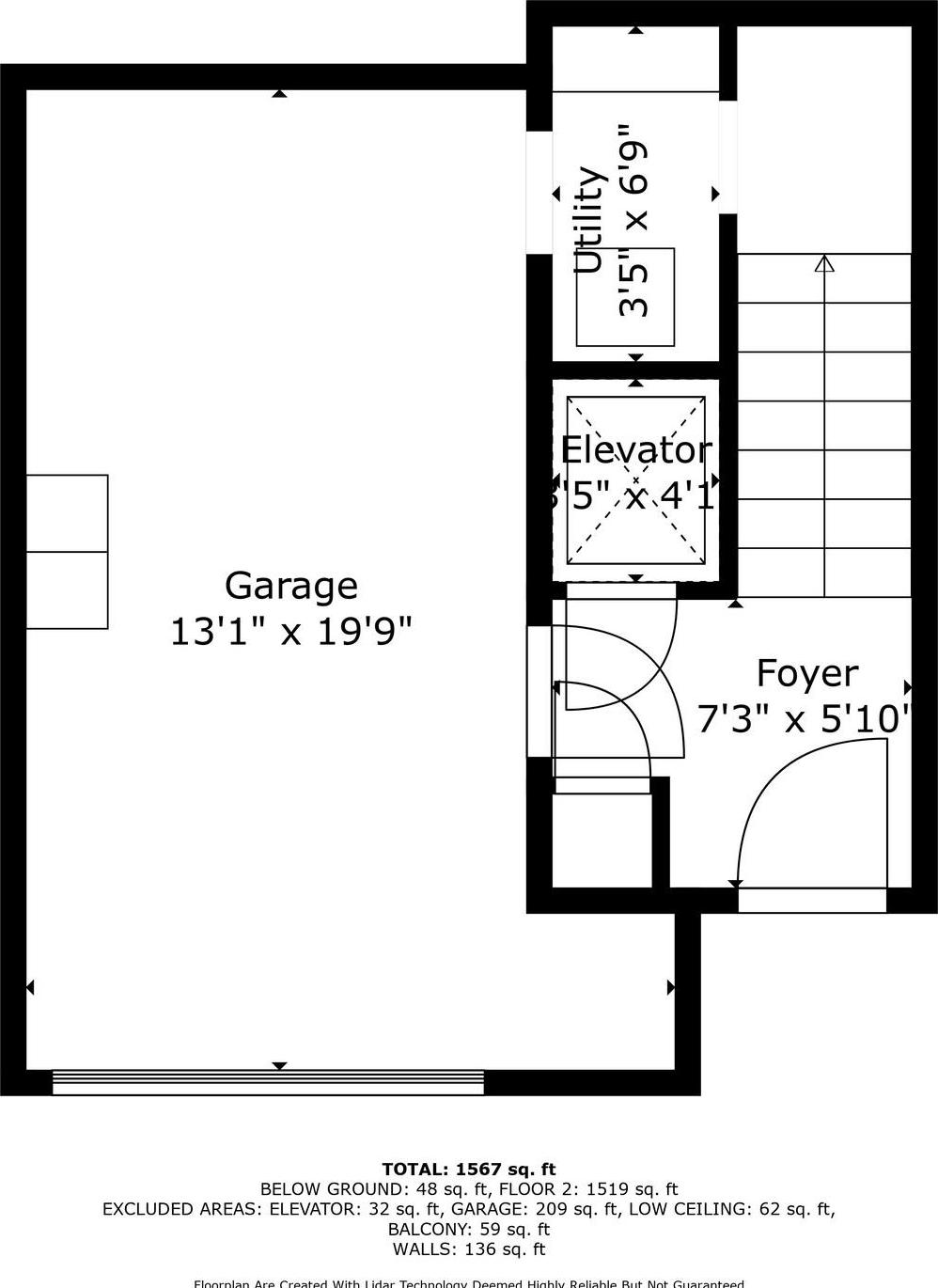
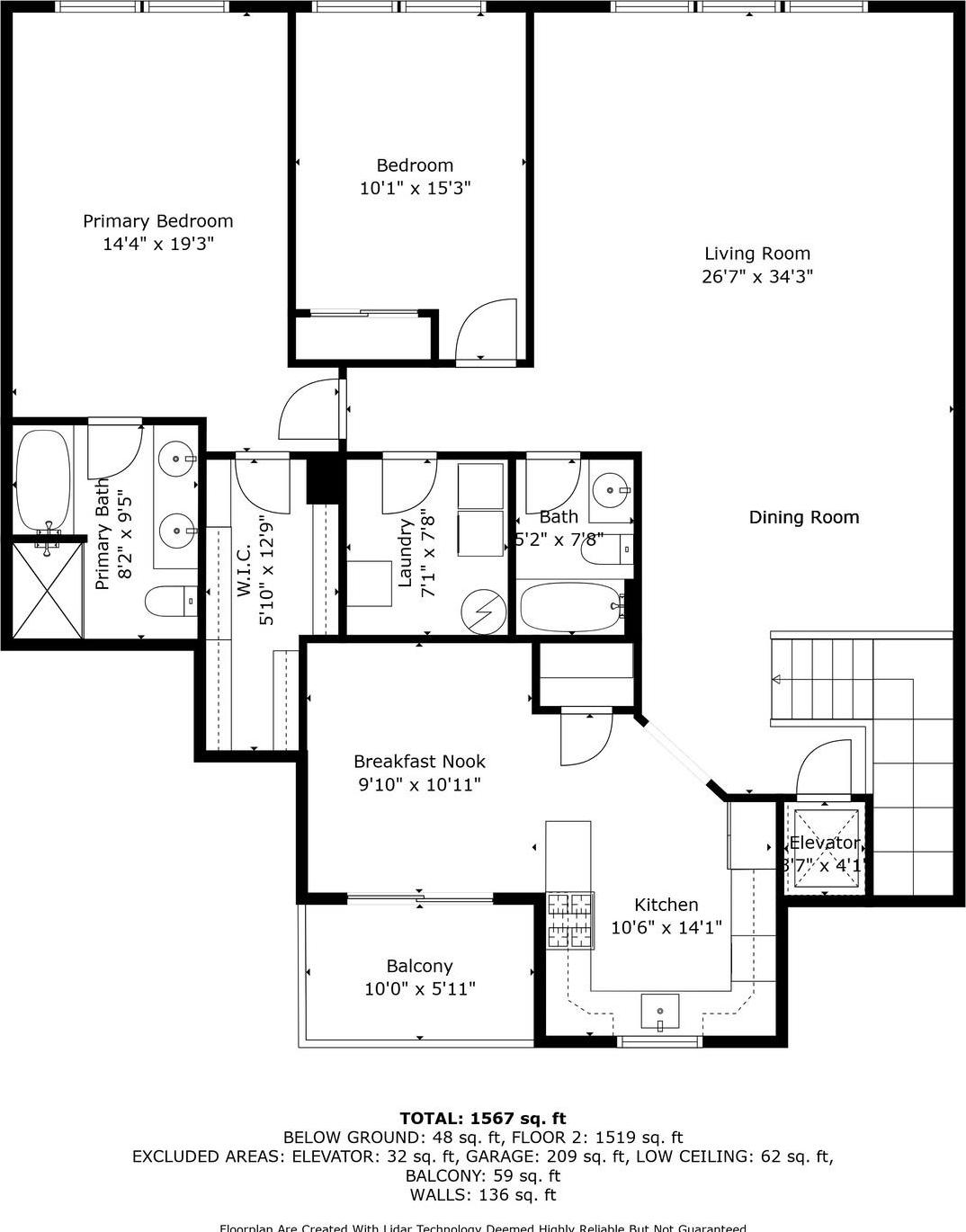
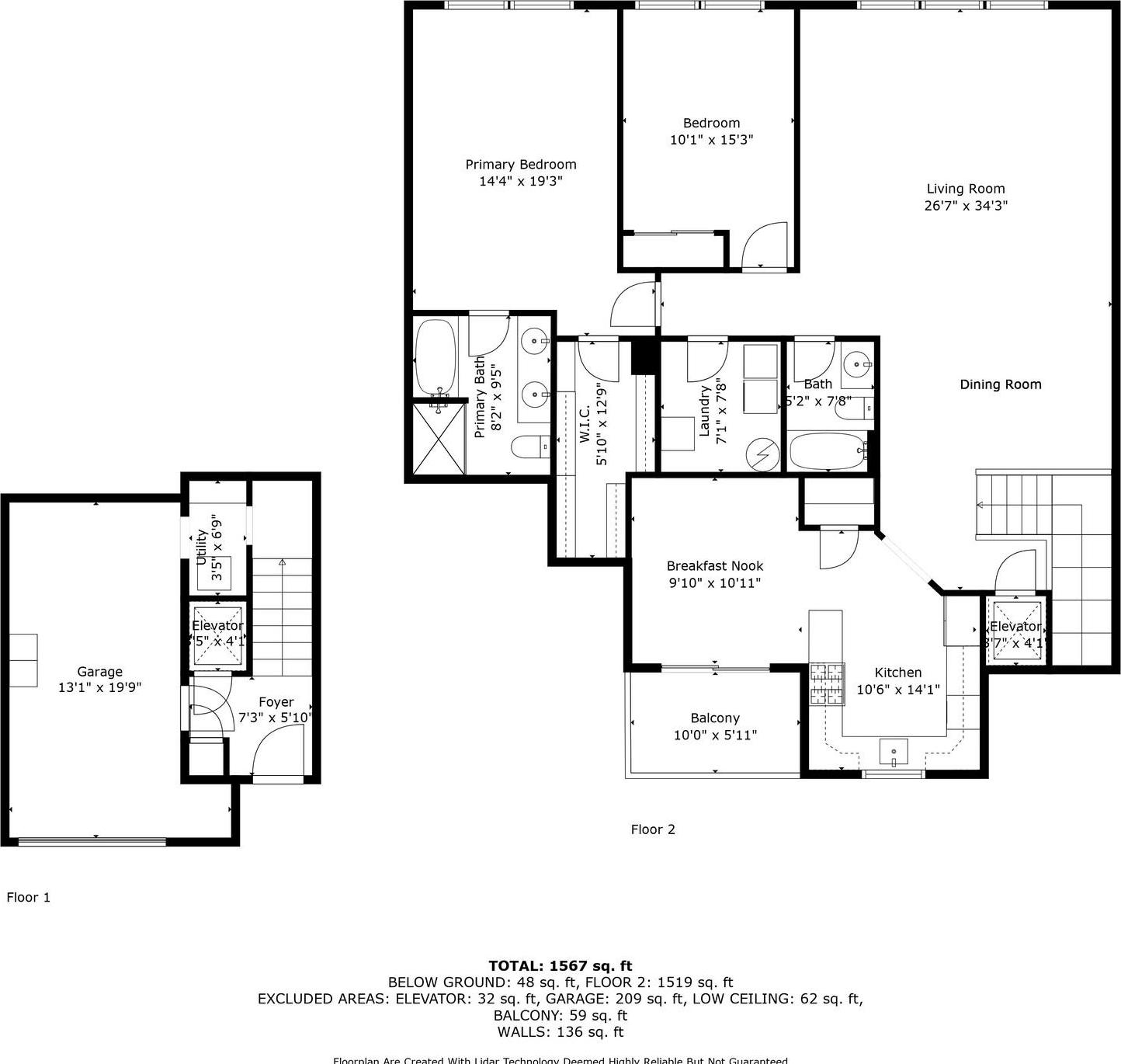
Enjoy Elevated Living In This Beautiful Upper Level Home In Desirable Stoneridge Estates. Your Own Private Elevator Opens To Your Sun Drenched Home With High Ceilings And Gleaming Wood Floors. Eat In Kitchen Features Gas Cooking And Stainless Steel Appliances. The Private Terrace Is A Perfect Place To Enjoy Your Morning Coffee. Designed For Easy Living, The Open Floor Plan Offers Spacious Dining And Living Areas. Generous Sized Bedrooms Include A Large Primary Suite With Plenty Of Closet Space. An Additional Bedroom Is The Perfect Guest Room Or Office And Has Access To Another Full Bathroom. Live The Lifestyle You Deserve In This Gated Community With Pool, Clubhouse, Fitness Center, And Gathering Spaces.the Perfect Home To Right-size In!
| Location/Town | Huntington |
| Area/County | Suffolk County |
| Post Office/Postal City | Dix Hills |
| Prop. Type | Condo for Sale |
| Style | Other |
| Tax | $6,129.00 |
| Bedrooms | 2 |
| Total Rooms | 5 |
| Total Baths | 2 |
| Full Baths | 2 |
| # Stories | 2 |
| Year Built | 2010 |
| Basement | None |
| Construction | Vinyl Siding |
| Pets | Yes |
| Lot SqFt | 1,001 |
| Cooling | Central Air |
| Heat Source | Forced Air |
| Util Incl | Electricity Connected, Natural Gas Connected, Sewer Connected, Water Connected |
| Pets | Yes |
| Pool | Community |
| Patio | Terrace |
| Days On Market | 31 |
| Community Features | Clubhouse, Gated, Pool |
| Parking Features | Garage, Parking Lot |
| Tax Assessed Value | 1326 |
| Association Fee Includes | Common Area Maintenance, Grounds Care, Snow Removal |
| School District | Half Hollow Hills |
| Middle School | Candlewood Middle School |
| Elementary School | Otsego Elementary School |
| High School | Half Hollow Hills High School |
| Features | Ceiling fan(s), eat-in kitchen, elevator, entrance foyer, granite counters, high ceilings, open floorplan, primary bathroom, walk-in closet(s) |
| Listing information courtesy of: Compass Greater NY LLC | |