RealtyDepotNY
Cell: 347-219-2037
Fax: 718-896-7020
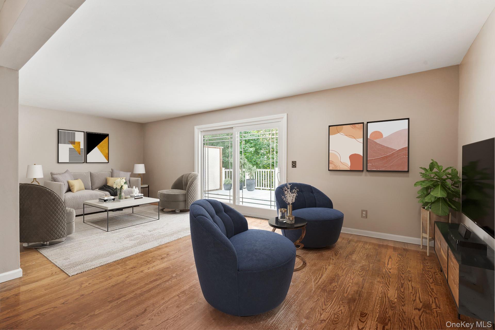
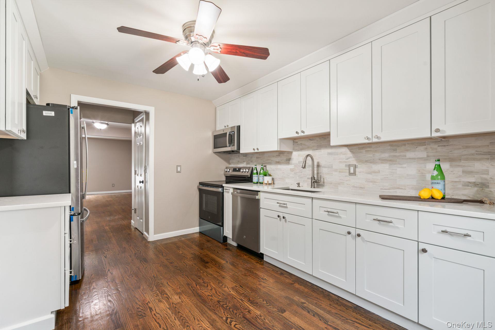
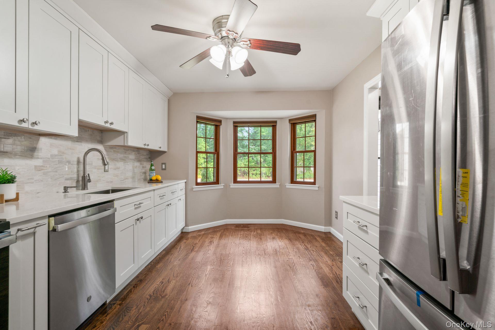
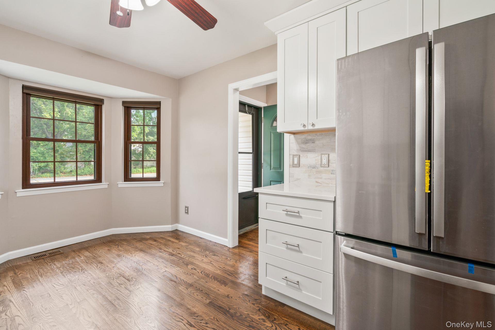
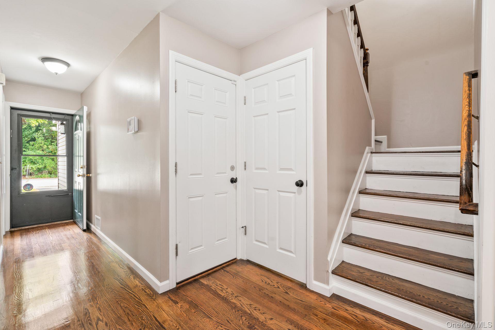
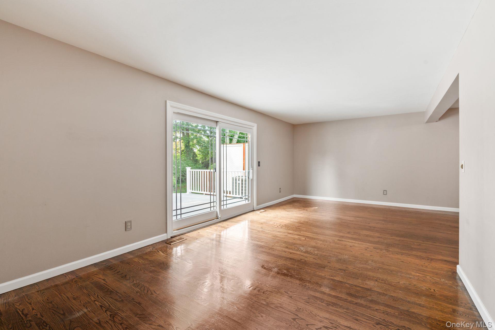
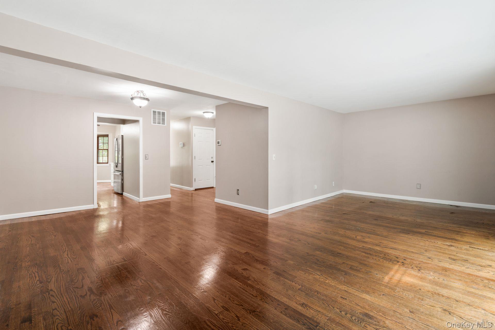
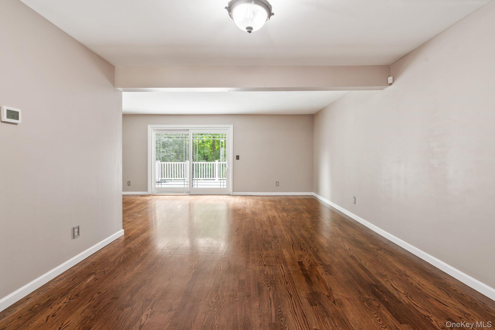
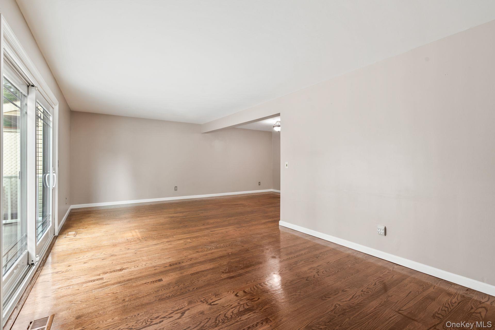
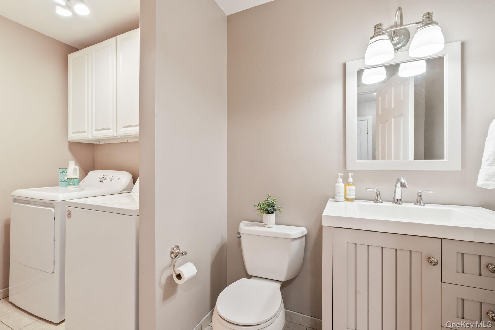
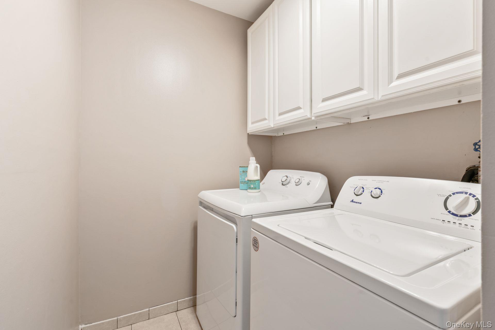
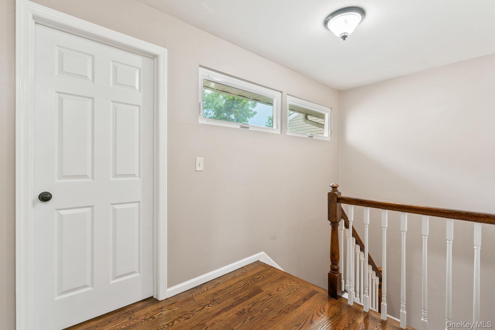
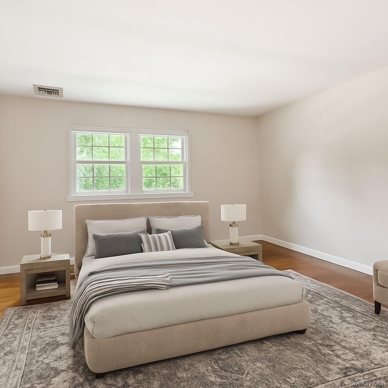
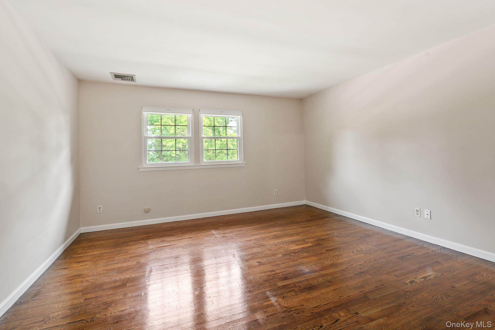
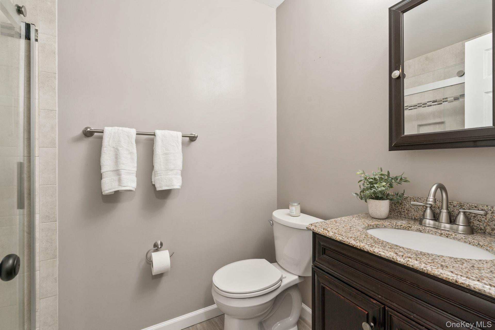
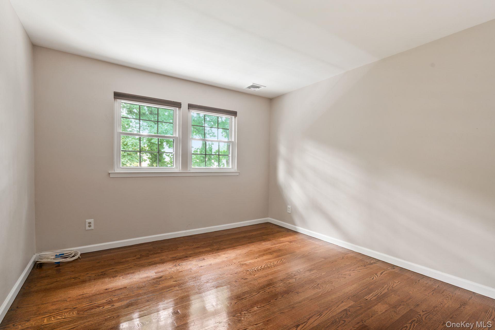
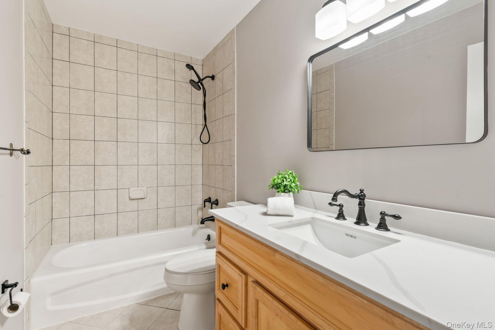
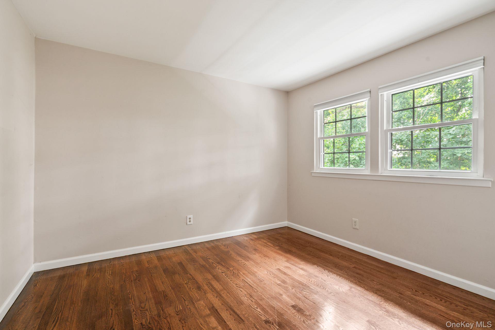
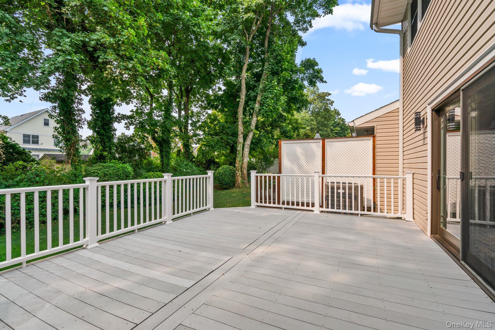
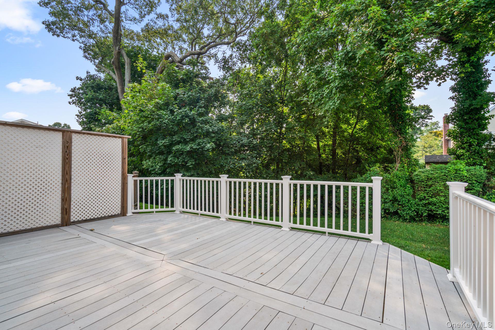
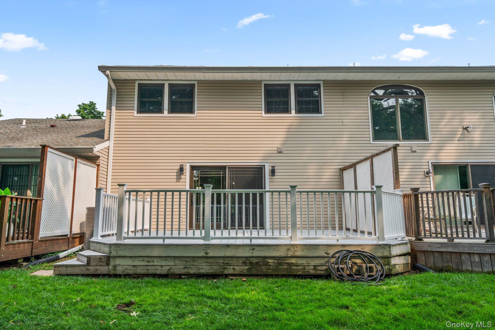

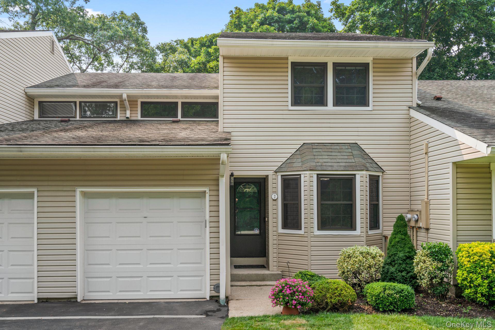
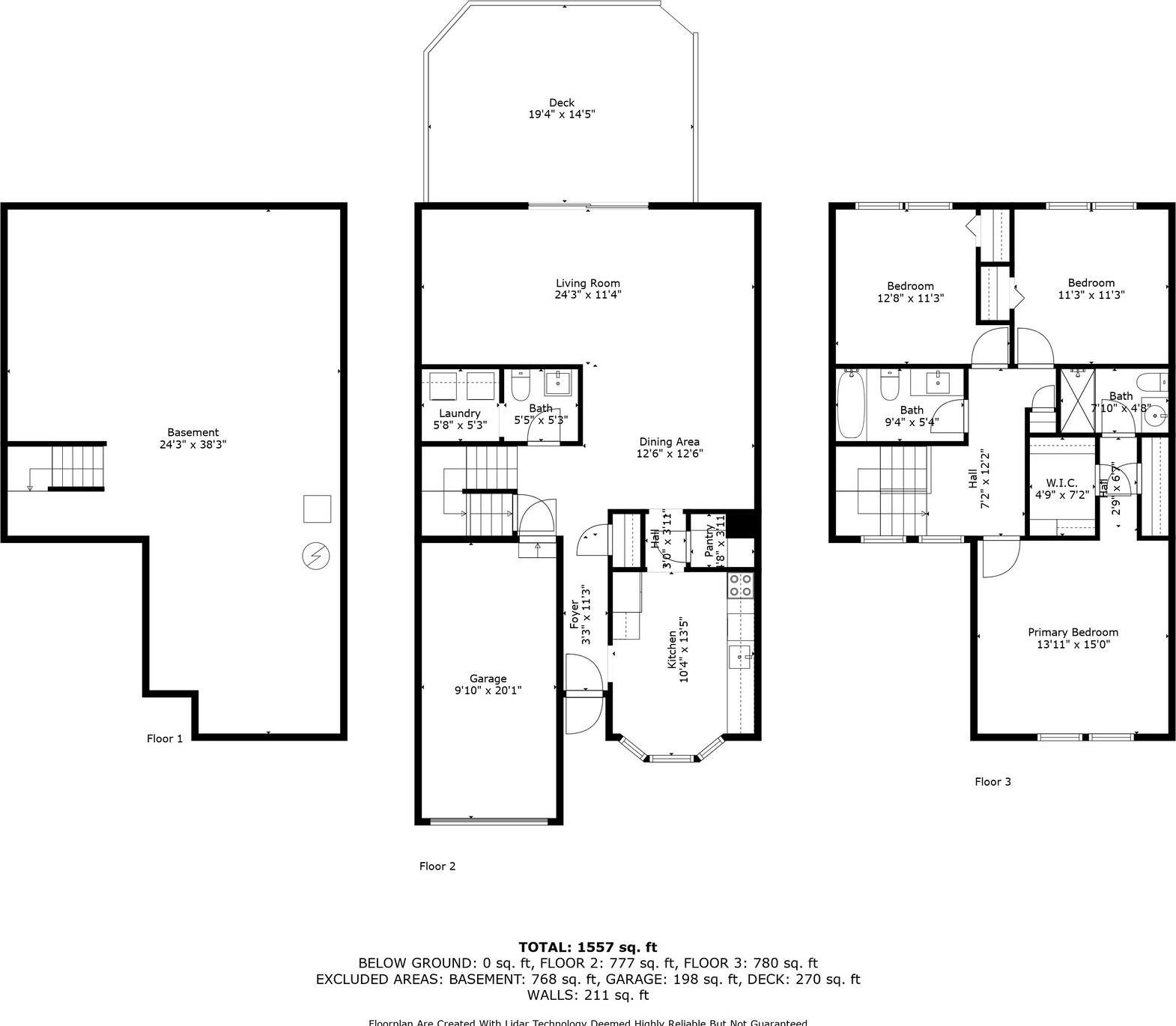
Tucked Away On A Quiet Cul-de-sac Just Moments From The Heart Of Huntington Village, This Spacious 3-bedroom, 2.5-bath Condo Offers The Perfect Blend Of Modern Style And Everyday Convenience. Step Inside To Find A Brand-new, Sleek White Eat-in Kitchen Featuring Stainless Steel Appliances, Quartz Countertops, And A Clean, Contemporary Design. Gleaming Hardwood Floors Flow Throughout The Oversized Living And Dining Area, Complete With Sliders That Lead To Outdoor Space Ideal For Indoor-outdoor Entertaining. The First Floor Also Includes A Convenient Laundry Room And Powder Room. Upstairs, The Private Primary Suite Boasts A Full Bath And Generous Walk-in Closets. Two Additional Bedrooms And A Recently Updated Hall Bath Complete The Second Floor. A Full Unfinished Basement Provides Ample Storage Or Endless Possibilities, While The One-car Garage With Attic Access Adds Even More Flexibility. Most Recent Updates Heating/cac System 2018, New Hot Water Heater 2024, New Sliders, New Washer/dryer 2020, & Brand New Eat In Kitchen 2025. Enjoy Easy, Low-maintenance Living Just Minutes From Vibrant Restaurants, Shopping, Beaches, And All That Huntington Village Has To Offer. A Rare Opportunity In A Sought-after Location!
| Location/Town | Huntington |
| Area/County | Suffolk County |
| Prop. Type | Condo for Sale |
| Tax | $16,674.00 |
| Bedrooms | 3 |
| Total Rooms | 6 |
| Total Baths | 3 |
| Full Baths | 2 |
| 3/4 Baths | 1 |
| Year Built | 1982 |
| Basement | Full, Unfinished |
| Construction | Frame |
| Pets | No Restrictions |
| Lot SqFt | 1,742 |
| Cooling | Central Air |
| Heat Source | Electric, Heat Pump |
| Util Incl | Electricity Connected, Sewer Connected, Trash Collection Public, Water Connected |
| Pets | No Restrictions |
| Days On Market | 5 |
| Tax Assessed Value | 3760 |
| Association Fee Includes | Grounds Care, Snow Removal |
| School District | Huntington |
| Middle School | J Taylor Finley Middle School |
| Elementary School | Southdown School |
| High School | Huntington High School |
| Features | Ceiling fan(s), chefs kitchen, eat-in kitchen, entrance foyer, open floorplan, pantry, primary bathroom, quartz/quartzite counters, storage |
| Listing information courtesy of: Daniel Gale Sothebys Intl Rlty | |