RealtyDepotNY
Cell: 347-219-2037
Fax: 718-896-7020
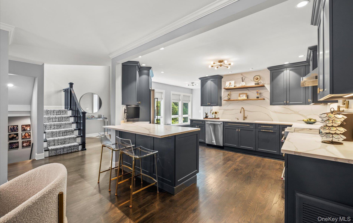
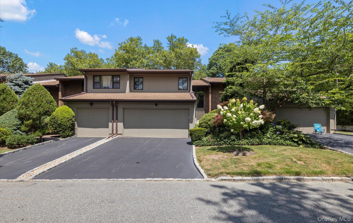
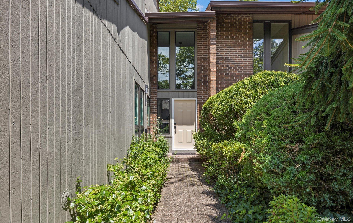
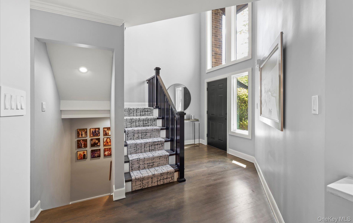
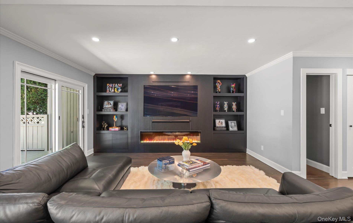
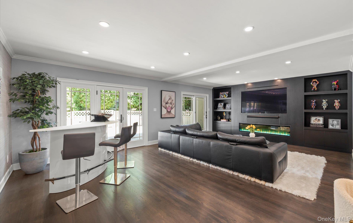
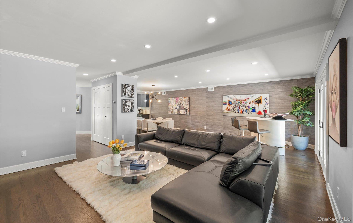
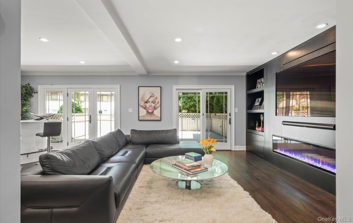
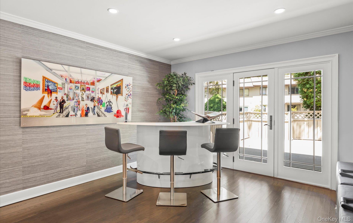
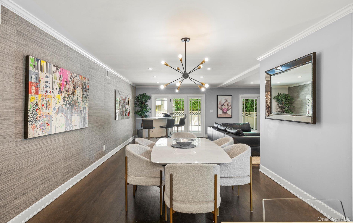
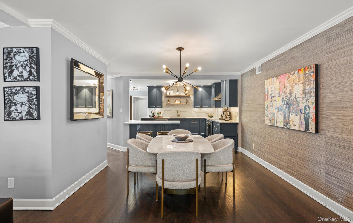
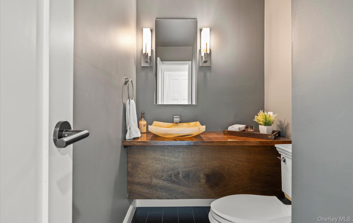
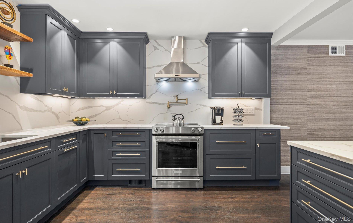
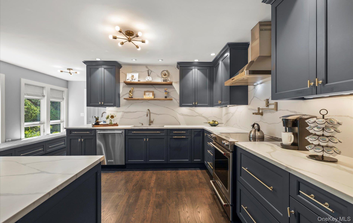
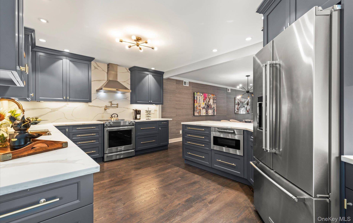
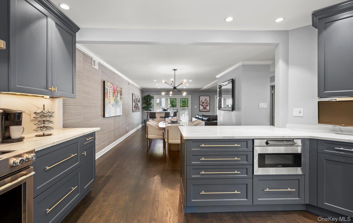
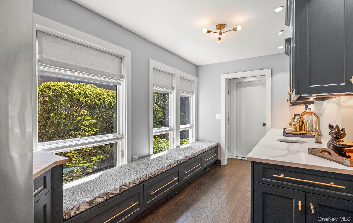
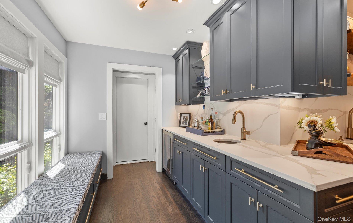
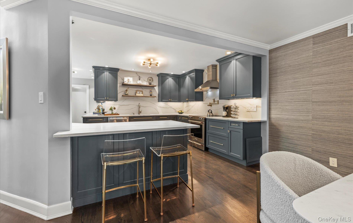
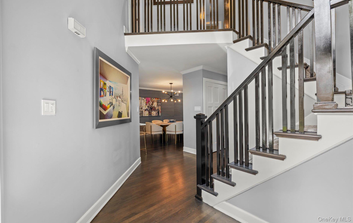
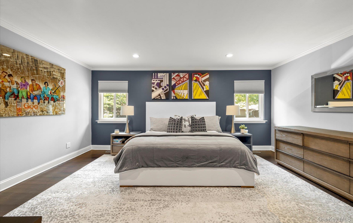
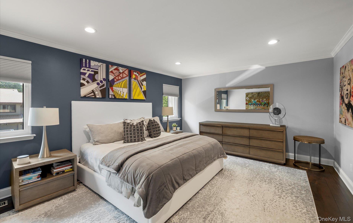
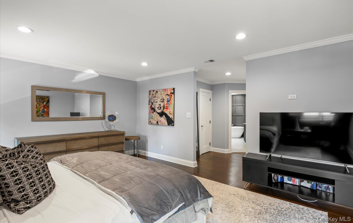
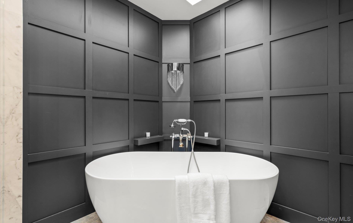
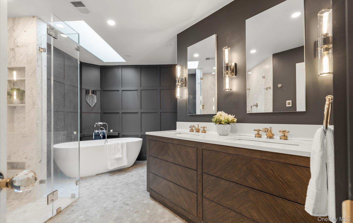
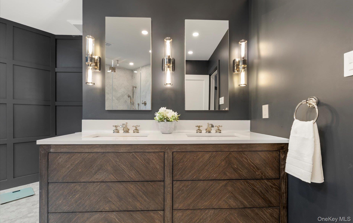
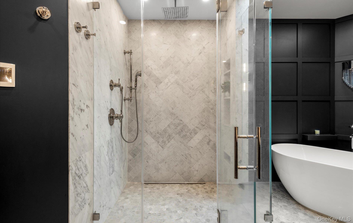
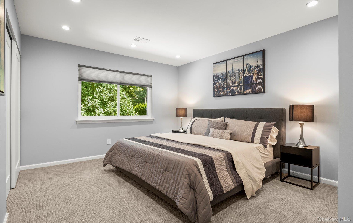
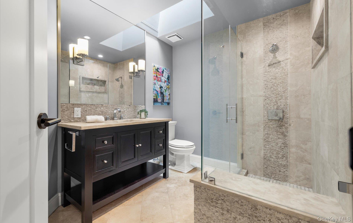
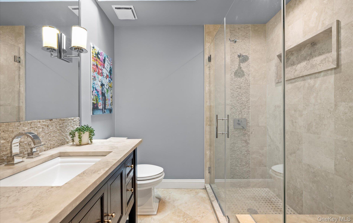
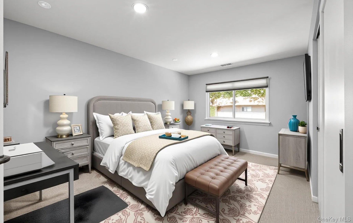
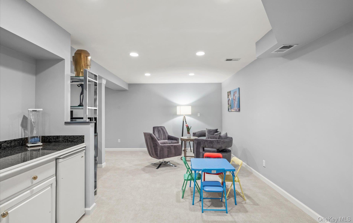
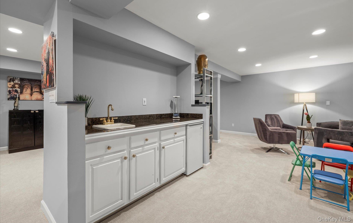
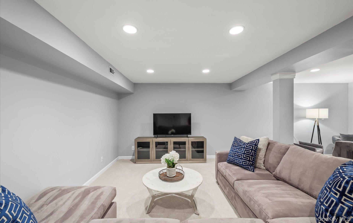
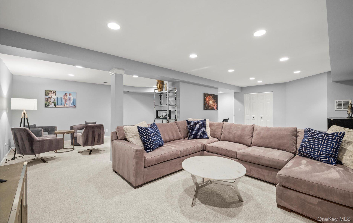
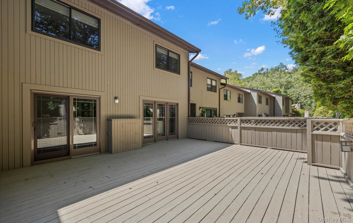
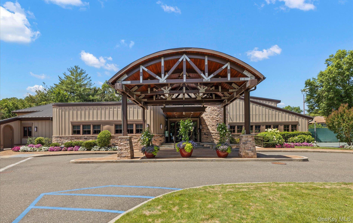
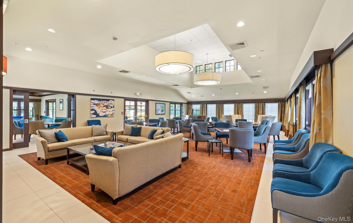
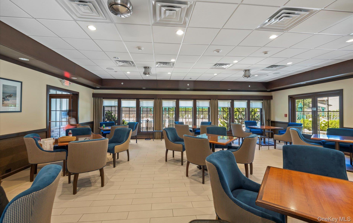
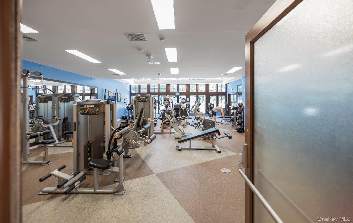
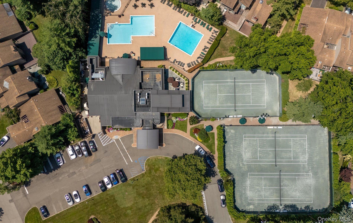
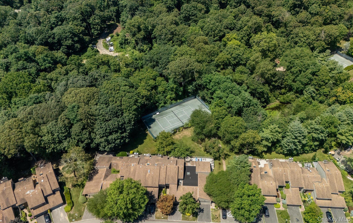
Welcome To 36 Carriage Lane, An Exquisitely Updated 3-bedroom, 2.5-bathroom Residence Situated Within The Prestigious, Gated Enclave Of The Hamlet In Jericho. This Elegant Home Has Been Meticulously Renovated With Modern Finishes, Providing A Harmonious Blend Of Luxury, Comfort, And Convenience. Step Inside To Discover A Bright, Open-concept Living And Dining Area Adorned With Gleaming Hardwood Floors That Flow Seamlessly Throughout. The Chef’s Kitchen Is A Culinary Masterpiece, Featuring Quartz Countertops, Stainless Steel Appliances, And Custom Cabinetry That Cater To Both Functionality And Style. Locate In The Coveted Hamlet Development Indulge In The Spa-inspired Bathrooms, Thoughtfully Designed With Designer Tiles And Premium Fixtures. The Generous Primary Suite Offers A Tranquil Retreat, Complete With A Walk-in Closet And A Luxurious En-suite Bath. Additional Highlights Include Ample Storage, A Second Floor Laundry Room, And An Attached Garage, Ensuring All Your Practical Needs Are Met. Outside, A Private Patio Invites You To Enjoy Outdoor Entertaining Amidst Professionally Landscaped Grounds. The Community Itself Offers Resort-style Amenities, Including A Sparkling Pool, Tennis Courts, Pickleball Courts, A Clubhouse, And 24-hour Security, Promising An Unparalleled Living Experience. Discover The Elegance And Sophistication Of 36 Carriage Lane—a Remarkable Home In The Coveted Hamlet. Approximately 2796 Square Feet With Finished Basement.
| Location/Town | Oyster Bay |
| Area/County | Nassau County |
| Post Office/Postal City | Jericho |
| Prop. Type | Condo for Sale |
| Style | Other |
| Tax | $18,178.00 |
| Bedrooms | 3 |
| Total Rooms | 7 |
| Total Baths | 3 |
| Full Baths | 2 |
| 3/4 Baths | 1 |
| Year Built | 1982 |
| Basement | Finished, Full |
| Construction | HardiPlank Type |
| Pets | Yes |
| Lot SqFt | 449,214 |
| Cooling | Central Air |
| Heat Source | Electric |
| Util Incl | Electricity Connected, Phone Connected |
| Pets | Yes |
| Pool | Community, |
| Condition | Actual, Updated/Remodeled |
| Patio | Deck |
| Days On Market | 2 |
| Window Features | Double Pane Windows, Skylight(s) |
| Community Features | Clubhouse, Fitness Center, Gated, Pool, Tennis Court(s) |
| Parking Features | Driveway, Garage, Garage Door Opener |
| Tax Lot | 29 |
| Association Fee Includes | Common Area Maintenance, Pool Service, Snow Removal, Trash |
| School District | Jericho |
| Middle School | Jericho Middle School |
| Elementary School | Cantiague Elementary School |
| High School | Jericho Senior High School |
| Features | Entrance foyer, kitchen island, open floorplan, open kitchen, primary bathroom, quartz/quartzite counters, recessed lighting, soaking tub, walk-in closet(s), washer/dryer hookup |
| Listing information courtesy of: Compass Greater NY LLC | |