Tel: 718-896-0777
Cell: 347-219-2037
Fax: 718-896-7020
Condo for Sale in Melville, Huntington, Suffolk County, NY 11747 | Web ID: 901619 | $1,599,000
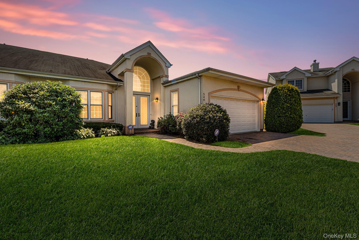
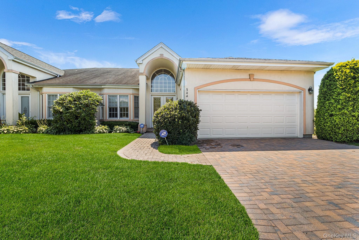
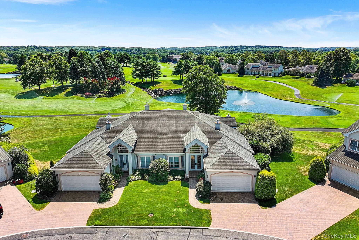
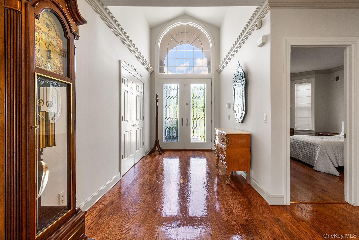
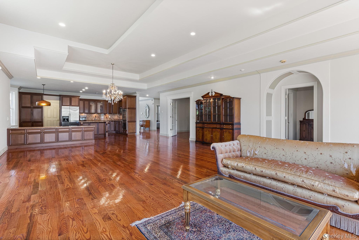
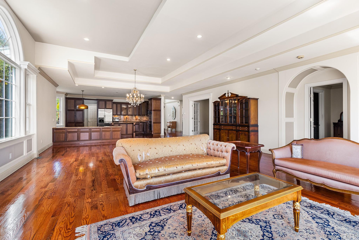
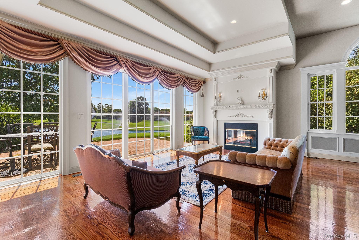
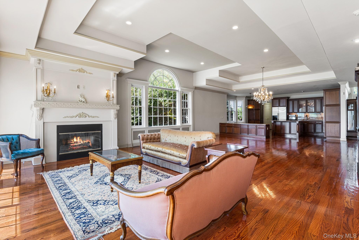
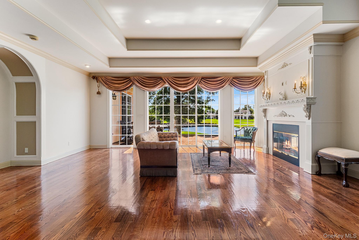
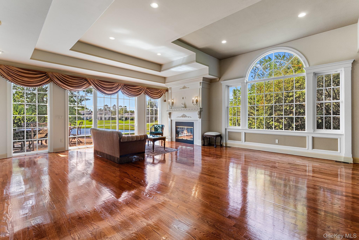
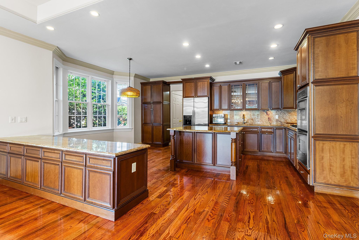
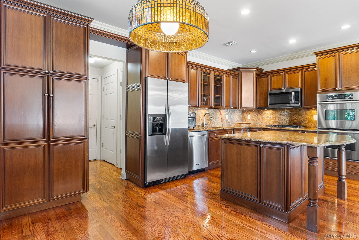
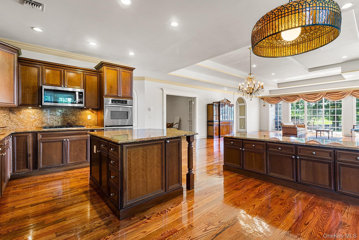
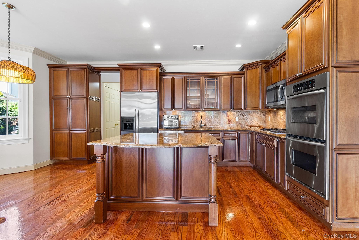
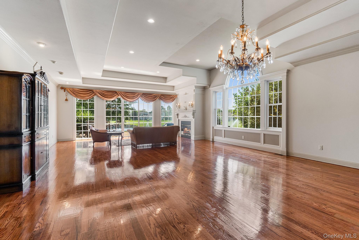
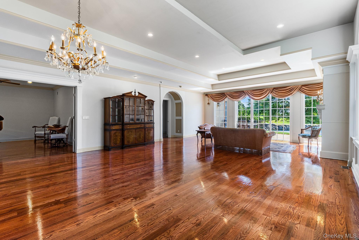
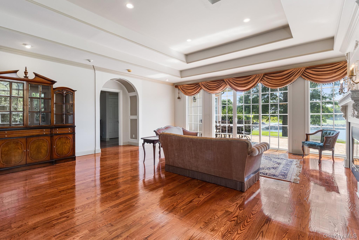
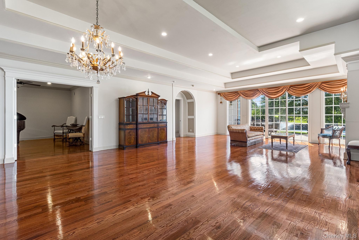
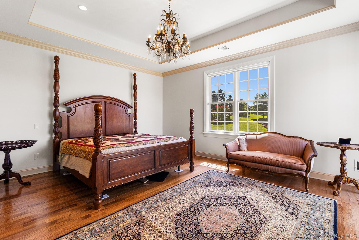
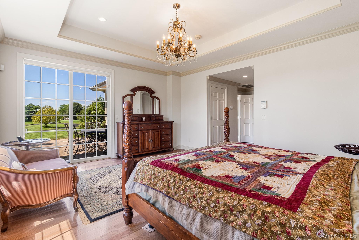
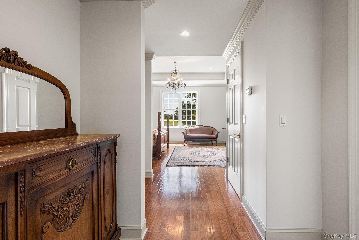
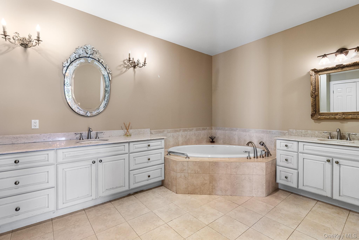
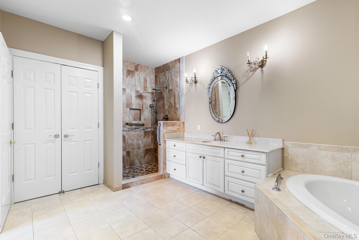
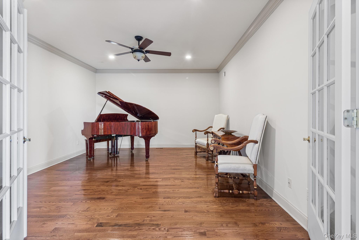
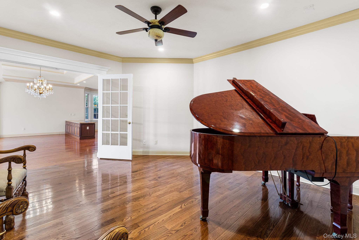
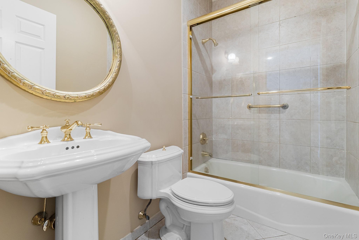
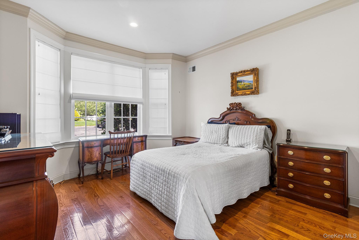
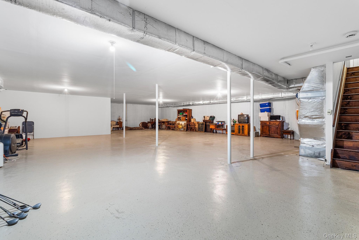
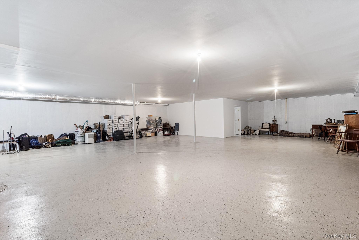
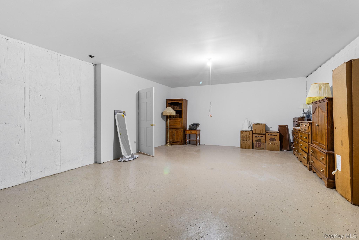
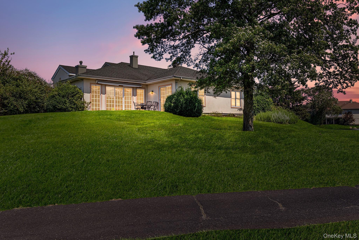
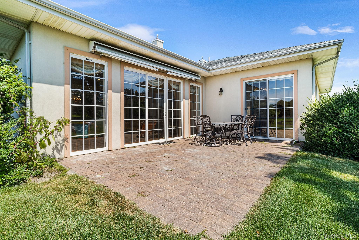
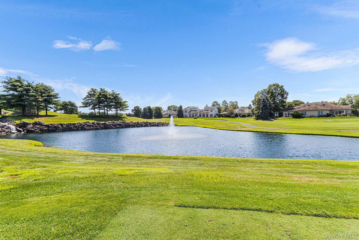
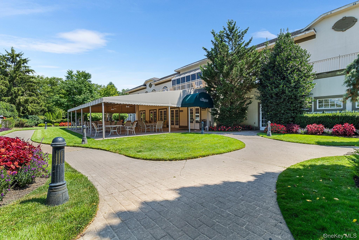
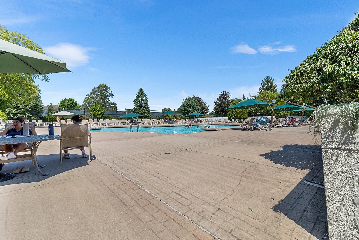
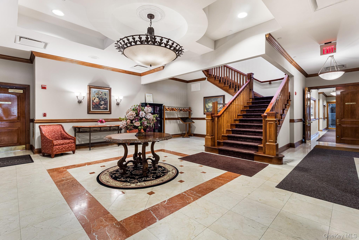
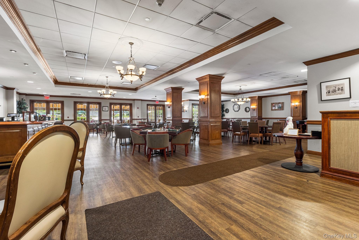
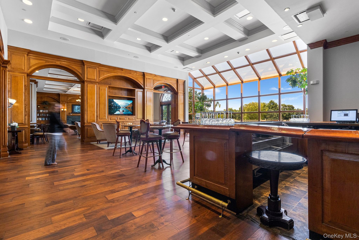
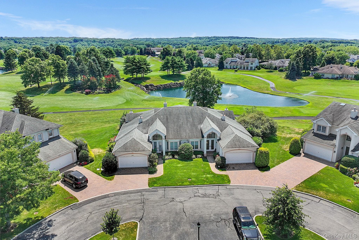
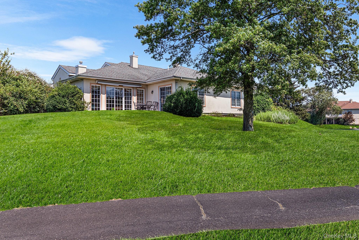


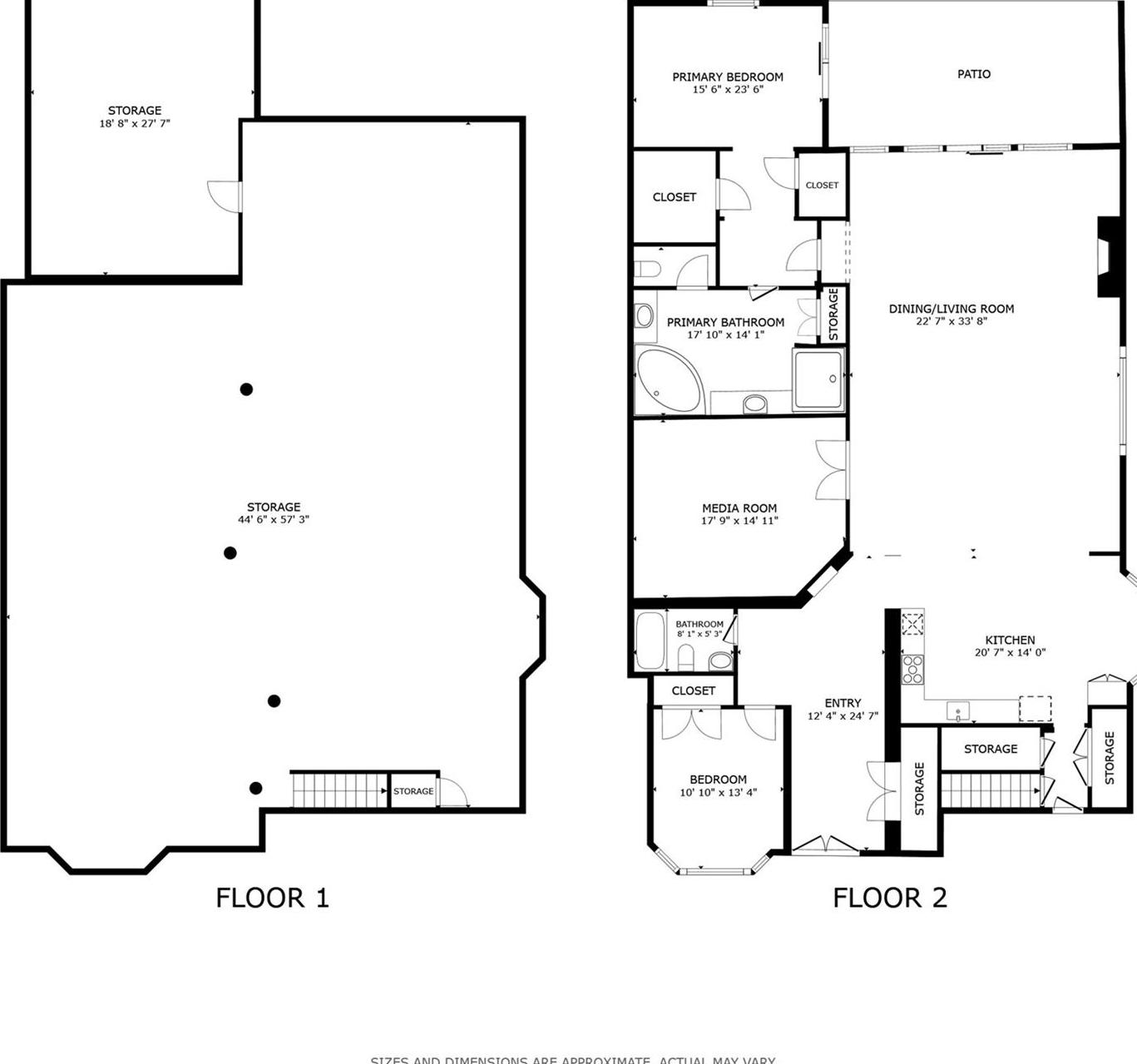
Property Description
Welcome To This Beautifully Maintained Home In A Gated 55+ Community Offering Resort-style Living. Enjoy An Open Floor Plan Featuring An Eat-in Kitchen With A Breakfast Bar Island, Double Wall Oven, And Plenty Of Space For Entertaining. The Living Room Boasts A Cozy Fireplace And Stunning Floor-to-ceiling Windows That Fill The Space With Natural Light And Offer Tranquil Views Of The Back Patio And Community Pond. The Spacious Primary Suite Includes A Full Ensuite Bath With A Soaking Tub, Dual Vanities, And A Separate Shower. A Large Full Basement Provides Ample Storage Or Additional Living Space. Community Amenities Include A Clubhouse, Golf Course, Pool, Tennis Courts, And More.
Property Information
| Location/Town | Huntington |
| Area/County | Suffolk County |
| Post Office/Postal City | Melville |
| Prop. Type | Condo for Sale |
| Style | Other |
| Tax | $10,708.00 |
| Bedrooms | 2 |
| Total Rooms | 6 |
| Total Baths | 2 |
| Full Baths | 2 |
| Year Built | 2005 |
| Basement | Full, Storage Space |
| Construction | Frame |
| Pets | No Restrictions |
| Lot SqFt | 2,937 |
| Cooling | Central Air |
| Heat Source | Forced Air |
| Util Incl | Cable Available, Electricity Connected, Natural Gas Connected, Sewer Connected, Water Connected |
| Pets | No Restrictions |
| Days On Market | 2 |
| Association Fee Includes | Common Area Maintenance, Exterior Maintenance, Grounds Care, Pool Service, Snow Removal, Trash, Wate |
| School District | Half Hollow Hills |
| Middle School | West Hollow Middle School |
| Elementary School | Signal Hill Elementary School |
| High School | Half Hollow Hills High School |
| Features | First floor bedroom, first floor full bath, breakfast bar, ceiling fan(s), chefs kitchen, eat-in kitchen, open floorplan, open kitchen, primary bathroom, master downstairs, soaking tub, storage, walk through kitchen, walk-in closet(s) |
| Listing information courtesy of: Redfin Real Estate | |
View This Property on the Map
MORTGAGE CALCULATOR
Note: web mortgage-calculator is a sample only; for actual mortgage calculation contact your mortgageg provider