RealtyDepotNY
Cell: 347-219-2037
Fax: 718-896-7020
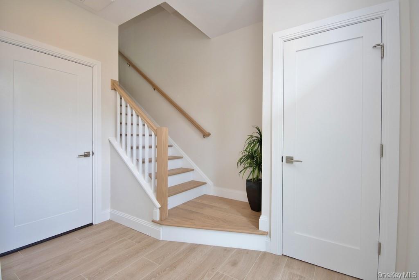
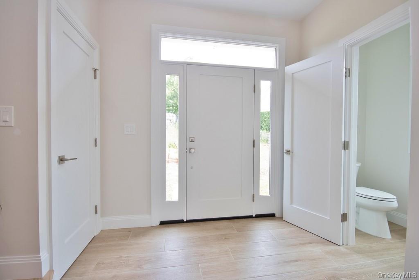
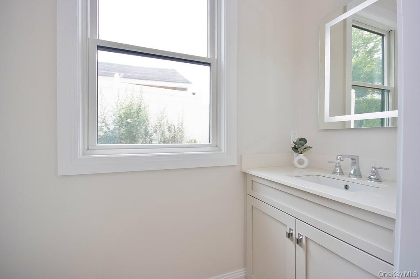
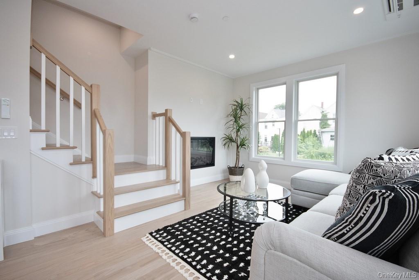
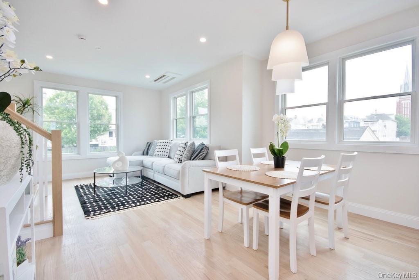
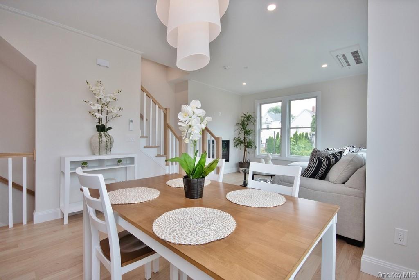
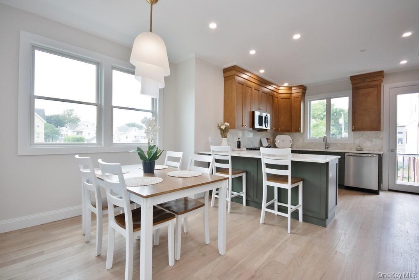
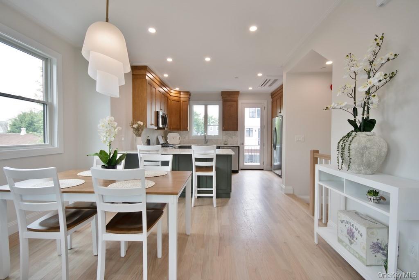
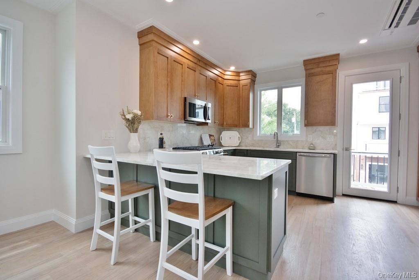
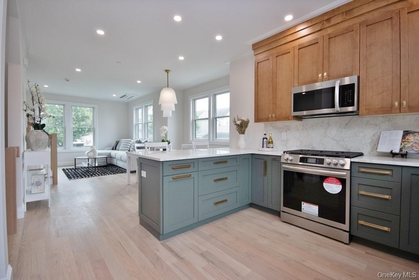
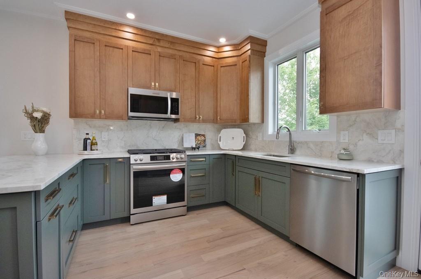
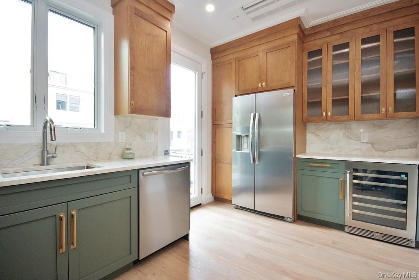
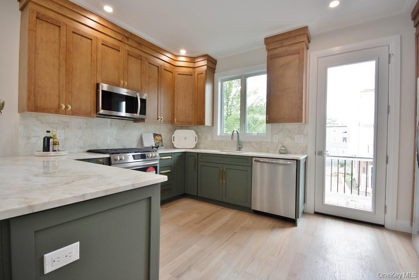
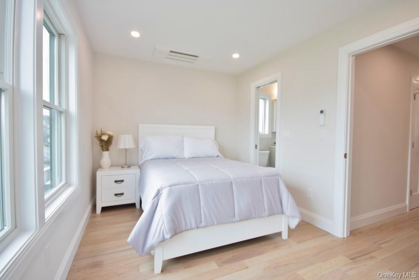
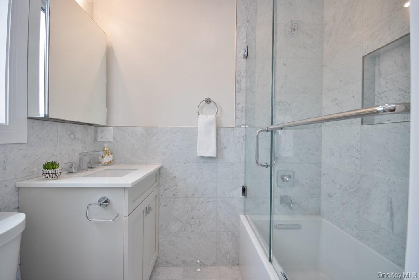
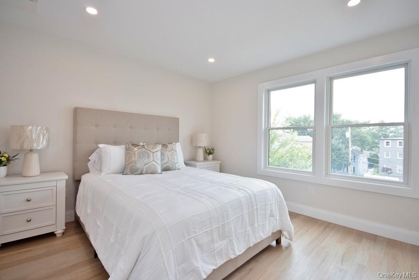
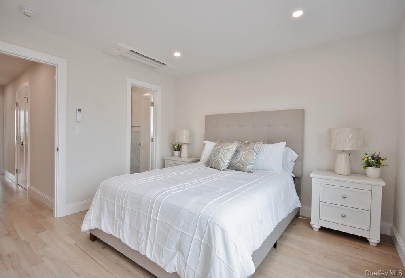
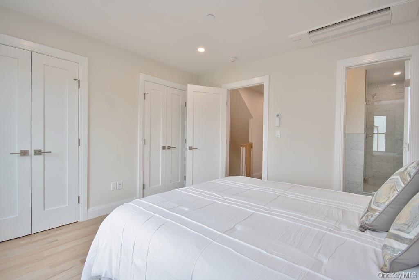
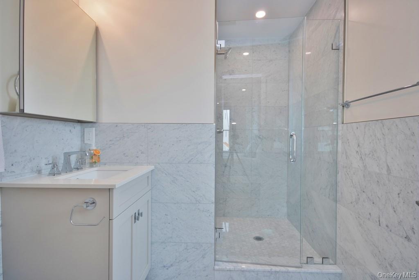
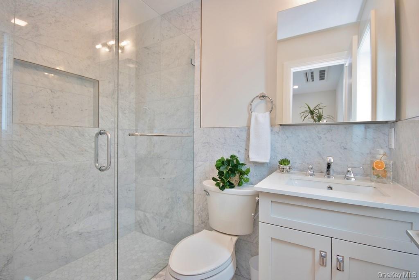
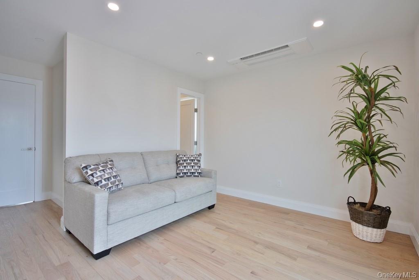
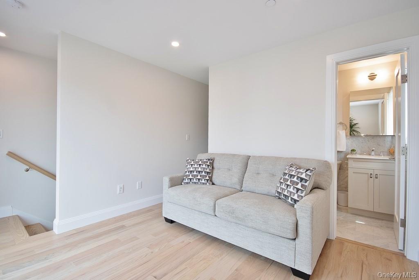
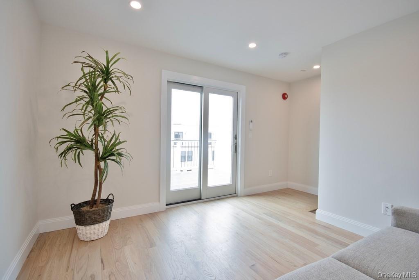
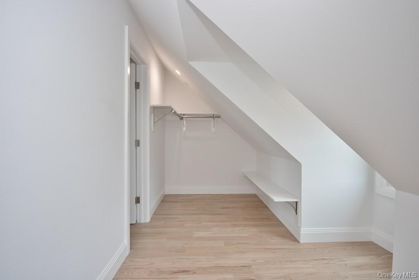
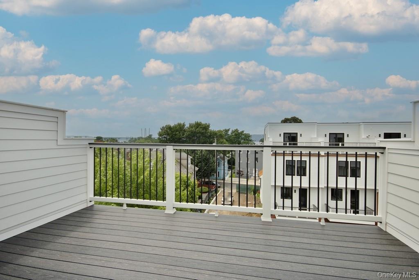
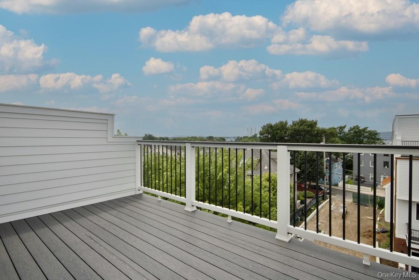
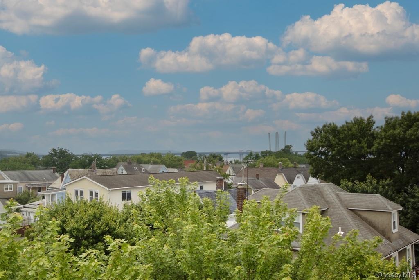
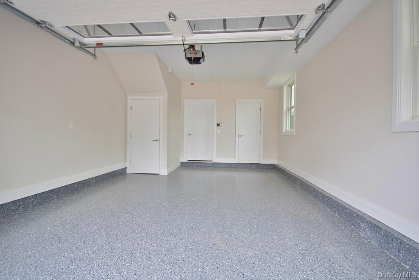
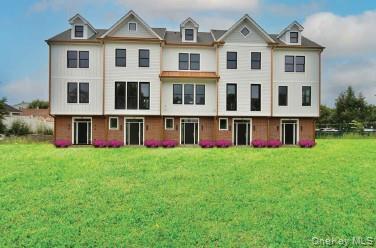
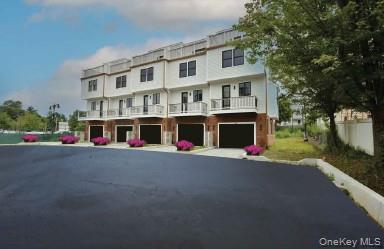
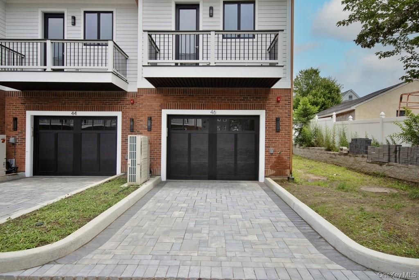
Welcome Home To Sunset Villas On Andrews Lane. A New Community Of Nine Luxury Townhomes (from $1, 100, 000+) Perfectly Situated In The Village Of Sleepy Hollow. Welcome To Your Dream Retreat In This 4-level Townhome That Offers A Luxurious Living Experience. Upon Entering The Home, You Will Be Greeted By An Oversized Entry Hall With Beautiful Ceramic Tile Flooring, 1/2 Bath And Door Out To An Oversized 1 Car Garage. The Heart Of The Home Is A Designer Kitchen With Quartzite Countertops, & Stainless-steel Appliances. This Sleek & Stylish Kitchen Is A Chef's Dream, Providing Ample Storage & Workspace For All Your Culinary Adventures. Deck Off The Kitchen Offers The Perfect Setting For Al Fresco Dining Or Entertaining. Adjacent To The Kitchen Is The Living Room With A Fireplace. The Recessed Lighting Enhances The Ambiance, Creating A Warm & Inviting Atmosphere. The Crown Molding Adds A Touch Of Elegance To The Space. Hardwood Flooring Flows Throughout The 2nd, 3rd And 4th Floor. The 3rd Floor Consists Of The En-suite Master Bedroom With Double Closets And En-suite 2nd Bedroom. The Family/guest Room Is Located On The Fourth Floor, With Full Bath, Walk In Closet And Rooftop Terrace Providing A Retreat-like Space For Relaxation And Tranquility. This Space Is Perfect For Entertaining And Watching The Sunsets. Conveniently Located Right Across The Street From Barnhart Playground And Park, Providing Residents With A Refreshing Outdoor Retreat. This Location Offers Scenic River Views, Fine Dining Options And Easy Access To Shops And More. Ideal For Those Seeking A Modern And Convenient Lifestyle!
| Location/Town | Mount Pleasant |
| Area/County | Westchester County |
| Post Office/Postal City | Sleepy Hollow |
| Prop. Type | Condo for Sale |
| Tax | $24,380.00 |
| Bedrooms | 2 |
| Total Rooms | 6 |
| Total Baths | 4 |
| Full Baths | 3 |
| 3/4 Baths | 1 |
| # Stories | 4 |
| Year Built | 2025 |
| Construction | Energy Star |
| Pets | Yes |
| Lot SqFt | 25,700 |
| Cooling | ENERGY STAR Qualified Equipment |
| Heat Source | Electric |
| Util Incl | Cable Available, Electricity Connected, Natural Gas Connected |
| Pets | Yes |
| Condition | New Construction |
| Patio | Deck |
| Days On Market | 4 |
| Parking Features | Garage |
| Association Fee Includes | Common Area Maintenance, Grounds Care, Snow Removal |
| School District | Union Free School District Of The Tarrytowns |
| Middle School | WASHINGTON IRVING INTERM SCHOO |
| Elementary School | John Paulding School |
| High School | Sleepy Hollow High School |
| Features | Chandelier, chefs kitchen, crown molding, his and hers closets, open floorplan, open kitchen, pantry, quartz/quartzite counters, recessed lighting, washer/dryer hookup |
| Listing information courtesy of: The Foxes Real Estate | |