RealtyDepotNY
Cell: 347-219-2037
Fax: 718-896-7020
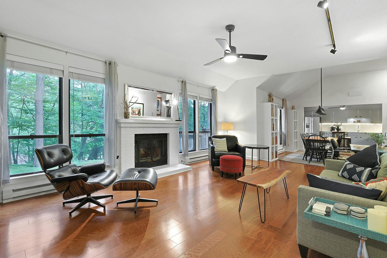
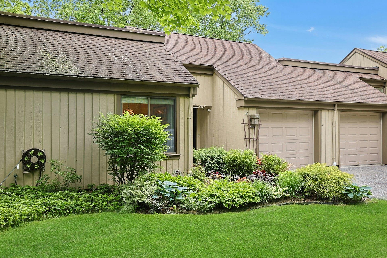
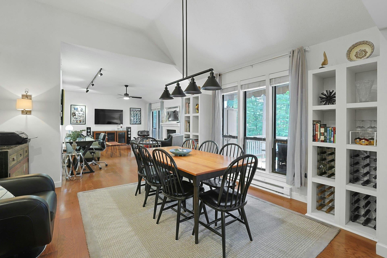
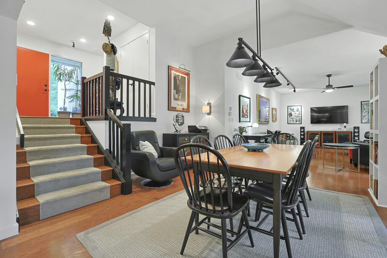
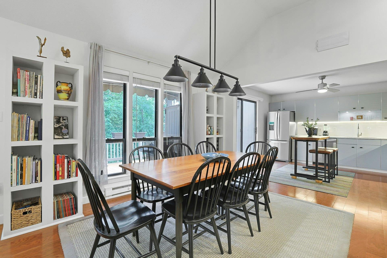
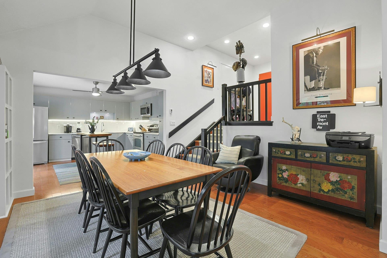
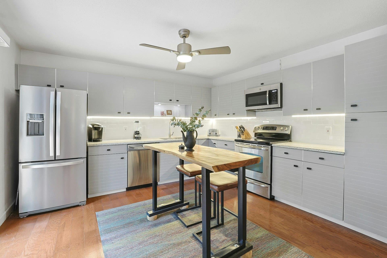
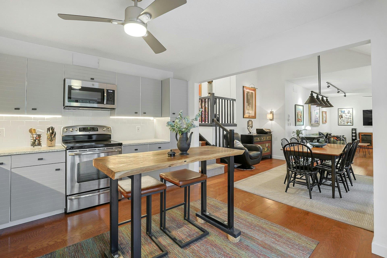
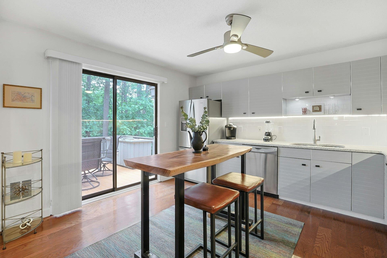
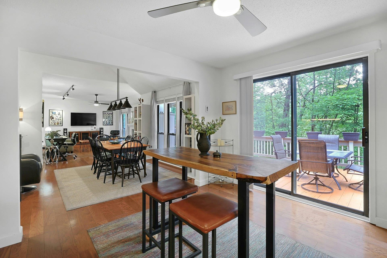
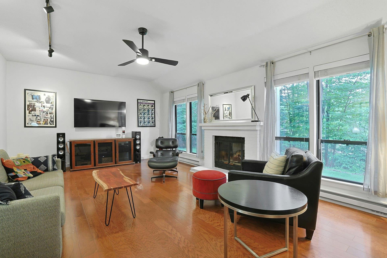
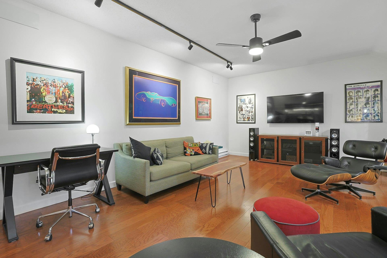
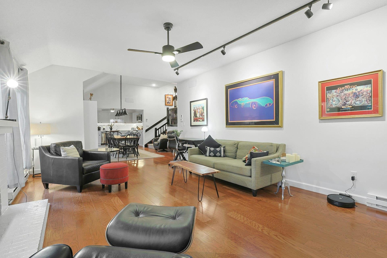
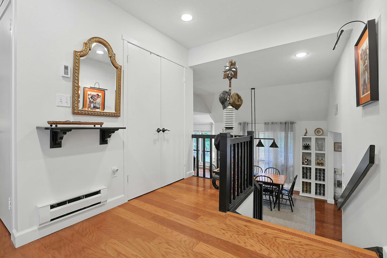
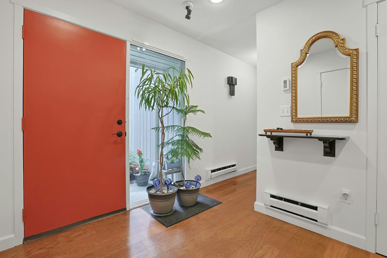
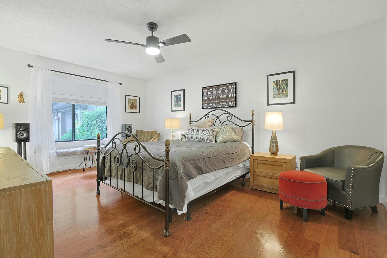
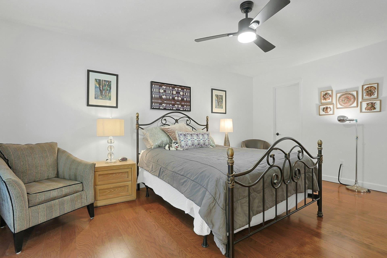
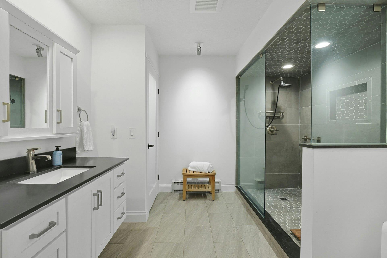
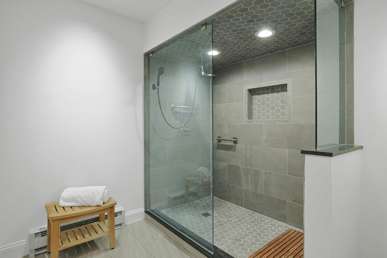
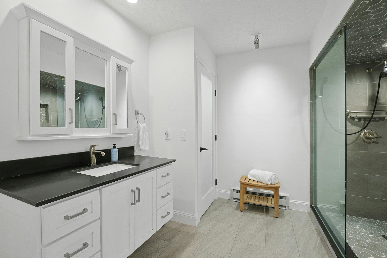
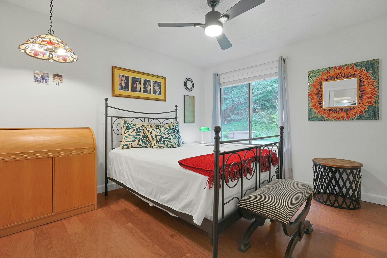
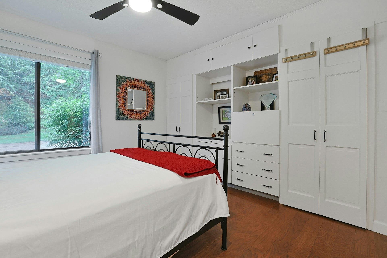
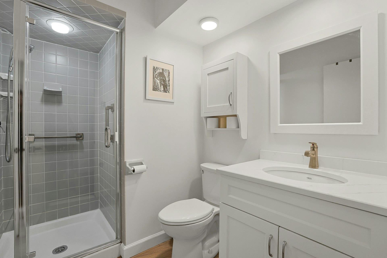
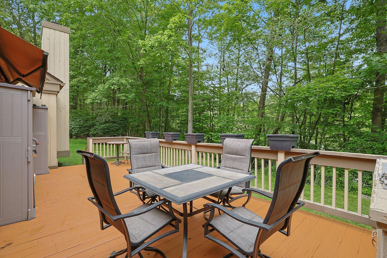
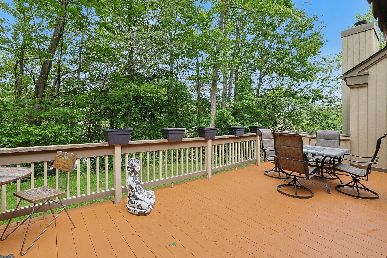
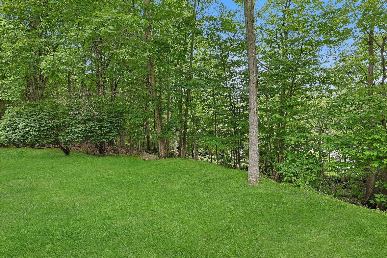
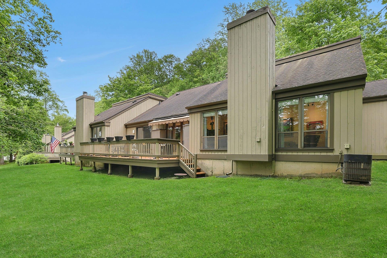
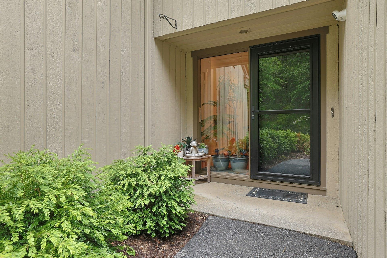
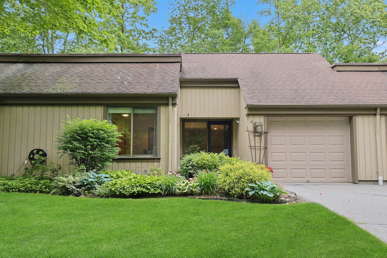
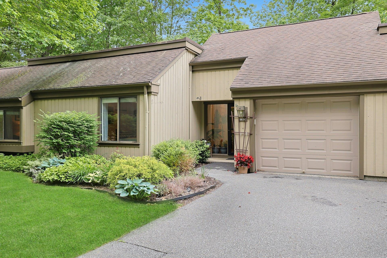
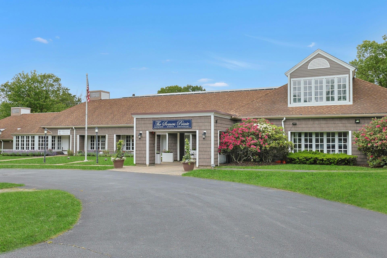
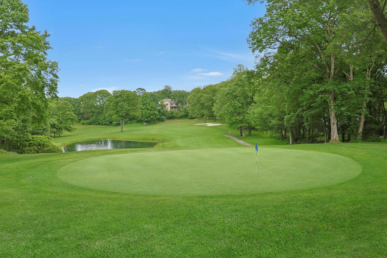
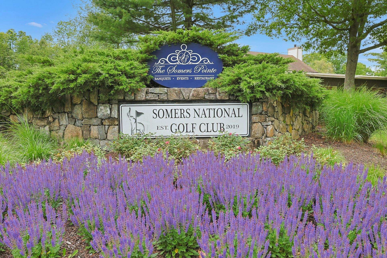
Modern Design And Luxury In Nature's Beauty - Welcome To This Lovely Home In Heritage Hills. Park In The Attached Garage And Enter Into This Top To Bottom Remodeled Stratford Unit. In The Hall, You Are First Greeted By Wood Floors That Run Throughout The Home. Down A Half Flight Is The Open, Expansive Living/dining/kitchen Area With High Ceilings, Wood Floors And Abundant Light. Stretching In Front Of You, The Living Room, Centered Around A Wood-burning, White Brick Fireplace, Is Deep And Wide - Perfect For Entertaining Or Just Relaxing With Views To The Rear Deck And Trees. It Flows Into The Dining Area, With Modern Chandelier, Which In Turn Is Open To The Sleekly Remodeled And Refreshed Kitchen - Where You Will Find Granite Counters, Stainless Appliances And Under-cabinet Lighting. Sliding Doors Here Lead To The Large Deck. Back Up The Half Stairs, Find The Large Primary Bedroom, With A Deep Walk-in Closet, Attached Spa Bathroom And Cozy Seating Area. The Bath, With A Large Glass And Tiled Shower, Is A Perfect Place To Wash Away The Stresses Of The Day. Down The Hall Is The Second Bedroom With Built-ins And Office Space. An Updated Full Hall Shower And Laundry Closet Are Nearby. Beyond All Of The Updates That You Can See, The Heating System Has Been Extensively Upgraded For Efficiency And Comfort. All Of This, In Beautiful Heritage Hills - Home To Golf, Tennis, Swimming, Bocce, A Fitness Club, Playground, Restaurant, Private Library, And So Much More. If There Is A Club That They Don't Have, You Can Start It! Just Minutes To Downtown Somers And A Short Drive (with A Free Shuttle On Weekdays) To The Goldens Bridge Train Station, All Of This, And More, Can Be Yours.
| Location/Town | Somers |
| Area/County | Westchester County |
| Prop. Type | Condo for Sale |
| Style | Garden |
| Tax | $5,681.00 |
| Bedrooms | 2 |
| Total Rooms | 5 |
| Total Baths | 2 |
| Full Baths | 2 |
| Year Built | 1984 |
| Basement | None |
| Construction | Frame, Wood Siding |
| Pets | Yes |
| Lot SqFt | 43,560 |
| Cooling | Central Air |
| Heat Source | Baseboard, Electric |
| Util Incl | Cable Connected, Electricity Connected, Phone Connected, Sewer Connected, Trash Collection Public, Underground Utilities, Water Connected |
| Features | Awning(s) |
| Property Amenities | Refrigerator, dishwasher, oven, microwave, washer, dryer, light fixtures, hunter douglas blinds, built-in shelving, door handles |
| Pets | Yes |
| Pool | Community |
| Condition | Actual |
| Patio | Deck |
| Days On Market | 8 |
| Window Features | Blinds, Double Pane Windows, New Windows |
| Community Features | Clubhouse, Fitness Center, Golf, Other, Park, Playground, Pool, Tennis Court(s) |
| Parking Features | Driveway, Garage, Parking Lot |
| Tax Assessed Value | 23863 |
| Association Fee Includes | Common Area Maintenance, Exterior Maintenance, Grounds Care, Pool Service |
| School District | Somers |
| Middle School | Somers Middle School |
| Elementary School | Primrose |
| High School | Somers Senior High School |
| Features | First floor bedroom, first floor full bath, built-in features, ceiling fan(s), chandelier, entertainment cabinets, granite counters, primary bathroom, open floorplan, open kitchen, recessed lighting, walk-in closet(s) |
| Listing information courtesy of: North Country Sothebys Int Rlt | |