RealtyDepotNY
Cell: 347-219-2037
Fax: 718-896-7020
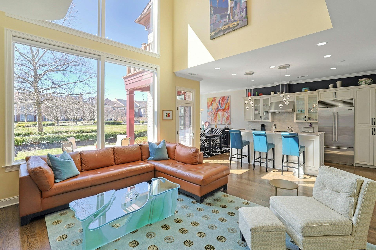
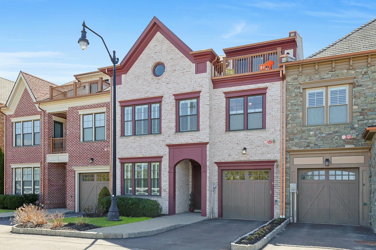
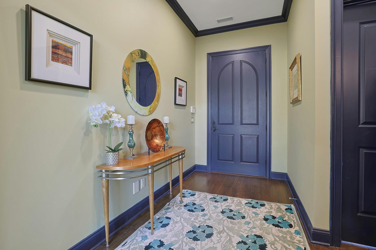
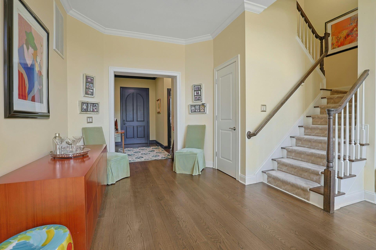
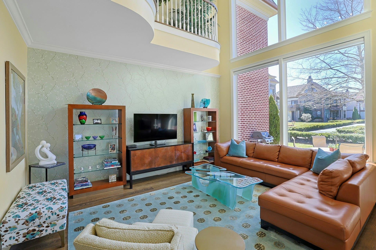
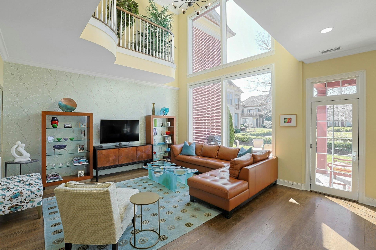
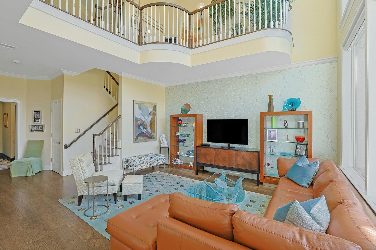
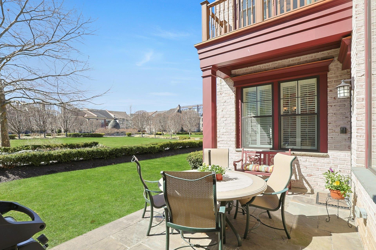
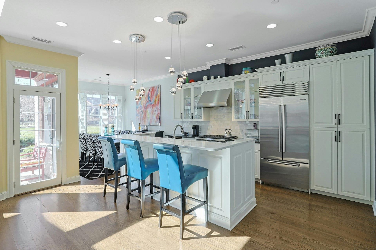
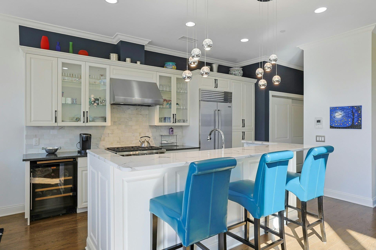
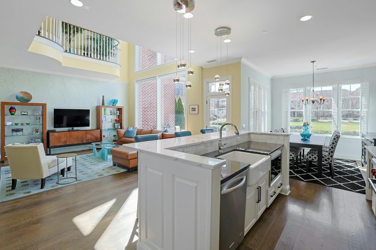
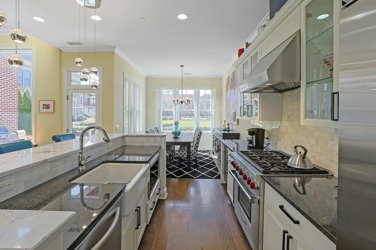
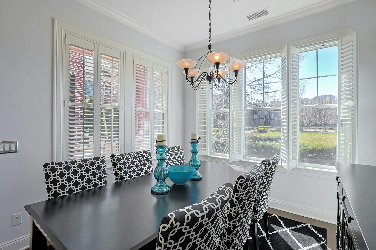
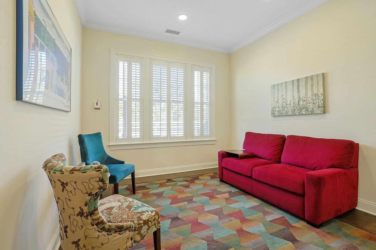
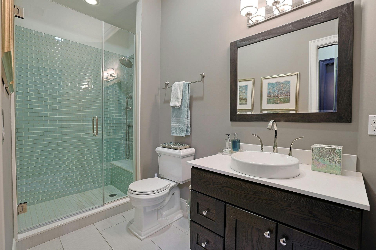
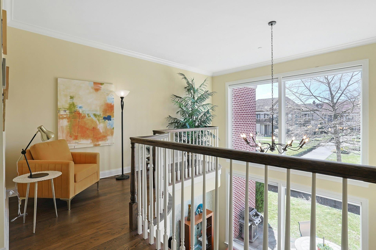
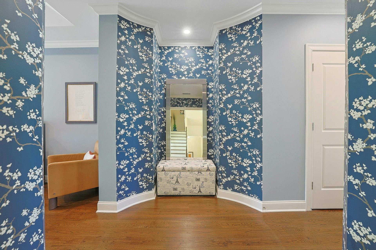
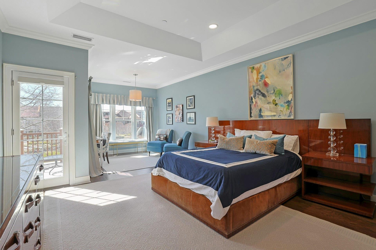
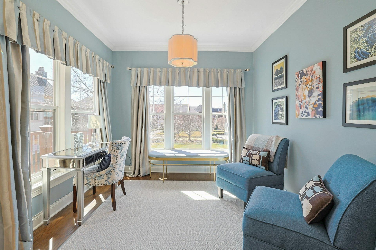
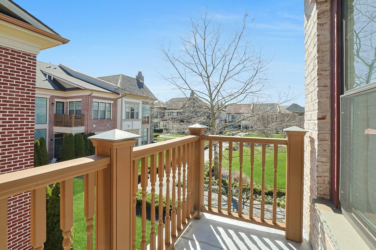
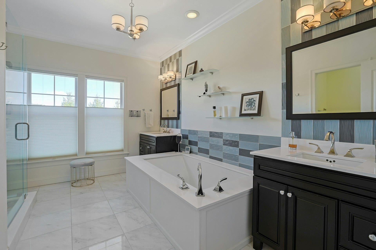
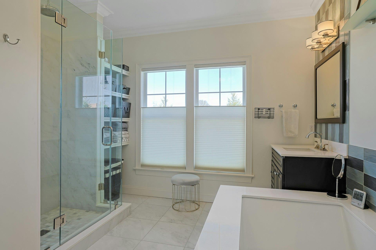
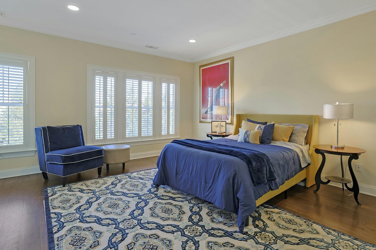
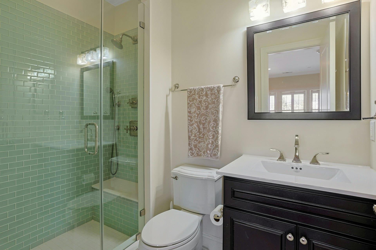
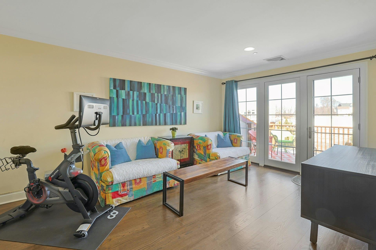
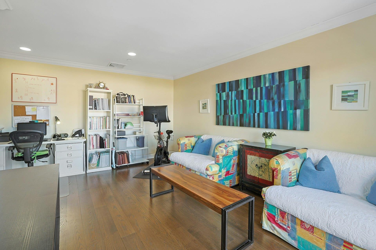
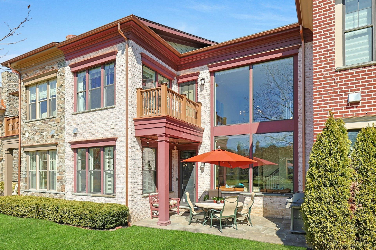
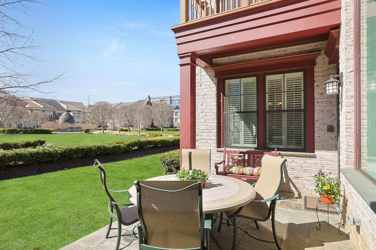
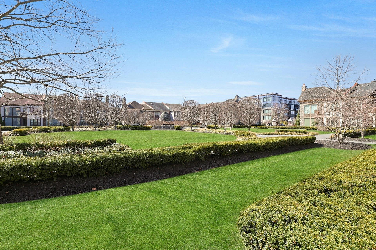
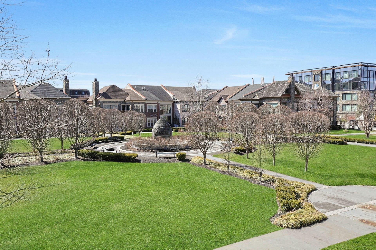
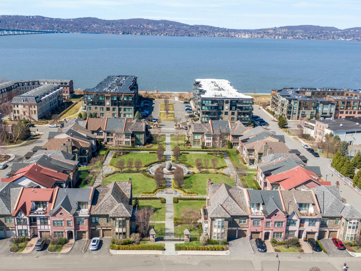
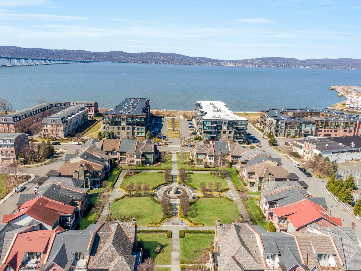
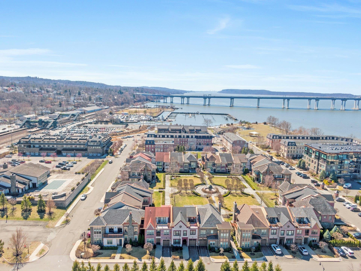
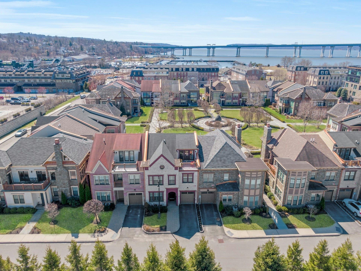
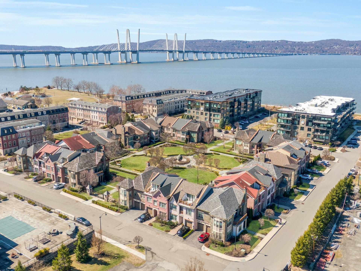
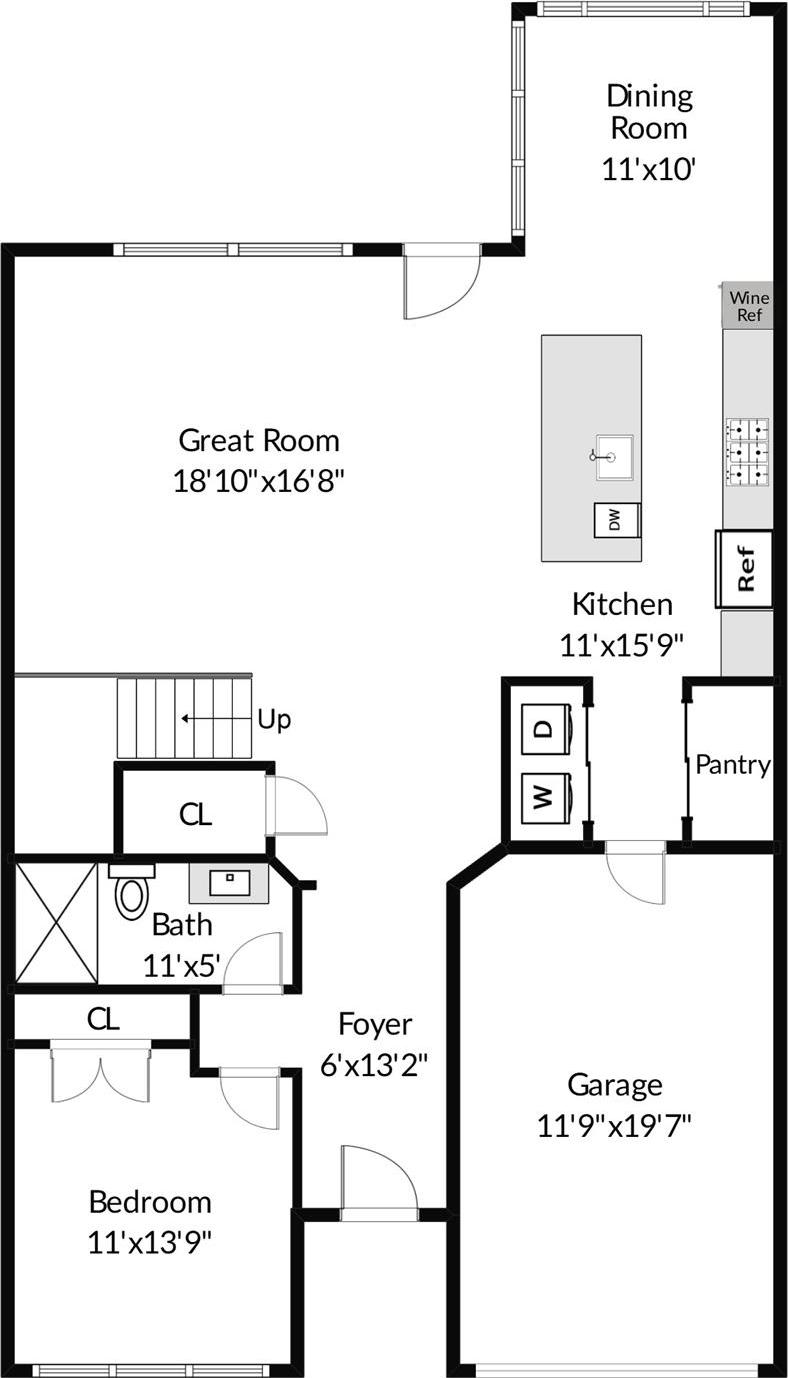
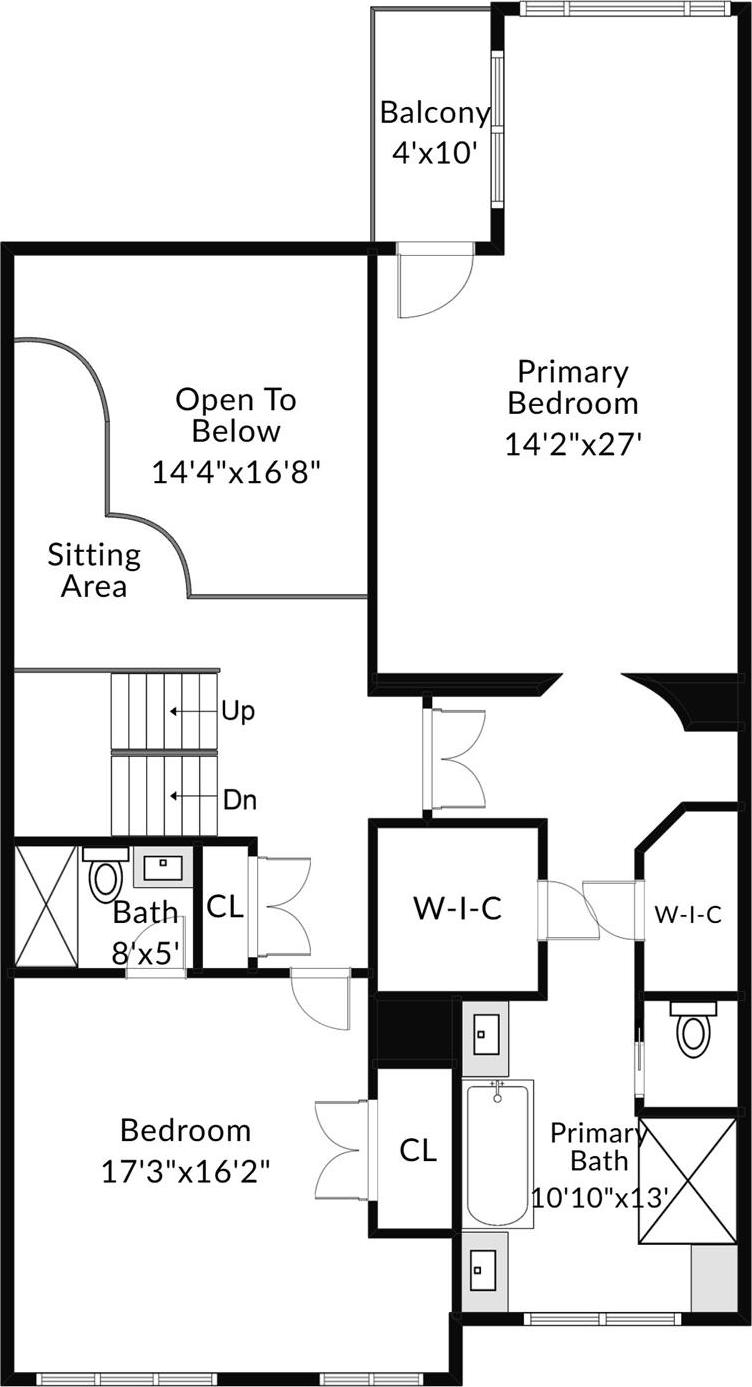
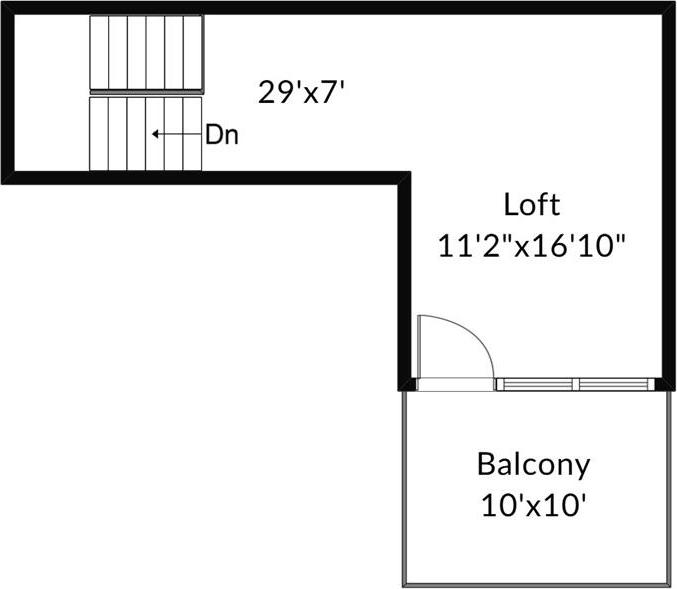
Open & Bright Living With Dramatic Double Height Wall Of Windows. Rare "carriage House " In Award-winning Hudson Harbor. Amazing Style And Architecture In 3 Bedroom, 3 Bath Townhouse Plus A 3rd Floor Loft. Beautiful Amenities, Exceptional Details And Conveniences, Walk Out Patio And Carriage House Gardens, Great Room With Kitchen, Living Room, Entry Foyer And Separate Dining Area, All W Tons With Natural Light. Kitchen Features Wolf & Sub Zero Appliances, Large Counter Island W Built In Microwave, Walk Out Directly Onto Private 1st Floor Patio. Open Large Living Room With Double Height Wall Of Windows Bringing In Light Everywhere! Large Office/den/bedroom With Full Bath On First Floor! Second Floor Sitting Area Overlooking Great Room, Then Enter The Enormous Primary Suite It's Just Like A Luxury Hotel Suite W Sitting Area, Balcony Overlooking The Immaculately Landscaped Courtyard, Primary Has Large Bathroom W Soaking Tub And Separate Shower, 2 Separate Vanities And 2 Walk-in Closets, Additional Very Large Bedroom With Ensuite Bathroom Also On Second Floor. Excellent Storage Throughout. Large 3rd Floor Loft Perfect For Home Office Or Family Room, Enjoy Sunny Roof Deck. One Car Garage. Steps To Restaurants, The Hudson Riverwalk, Tarrytown Recreation Center And Park And Metro North Express Just 37 Minutes To Grand Central.
| Location/Town | Greenburgh |
| Area/County | Westchester County |
| Post Office/Postal City | Tarrytown |
| Prop. Type | Condo for Sale |
| Tax | $19,794.00 |
| Bedrooms | 3 |
| Total Rooms | 7 |
| Total Baths | 3 |
| Full Baths | 3 |
| Year Built | 2015 |
| Construction | Advanced Framing Technique, Stone |
| Pets | Yes |
| Cooling | Central Air |
| Heat Source | Heat Recovery System |
| Util Incl | Cable Connected, Electricity Connected, Natural Gas Connected, Sewer Connected, Trash Collection Public, Underground Utilities, Water Connected |
| Pets | Yes |
| Patio | Deck, Patio, Terrace |
| Days On Market | 101 |
| Window Features | ENERGY STAR Qualified Windows |
| Community Features | Gated, Park, Playground |
| Parking Features | Attached, Driveway |
| Tax Assessed Value | 626000 |
| Association Fee Includes | Common Area Maintenance, Exterior Maintenance, Snow Removal |
| School District | Union Free School District Of The Tarrytowns |
| Middle School | Sleepy Hollow Middle School |
| Elementary School | W L Morse School |
| High School | Sleepy Hollow High School |
| Features | First floor bedroom, first floor full bath, central vacuum, double vanity, eat-in kitchen, high ceilings, open floorplan, open kitchen, tray ceiling(s), walk-in closet(s) |
| Listing information courtesy of: Houlihan Lawrence Inc. | |