RealtyDepotNY
Cell: 347-219-2037
Fax: 718-896-7020
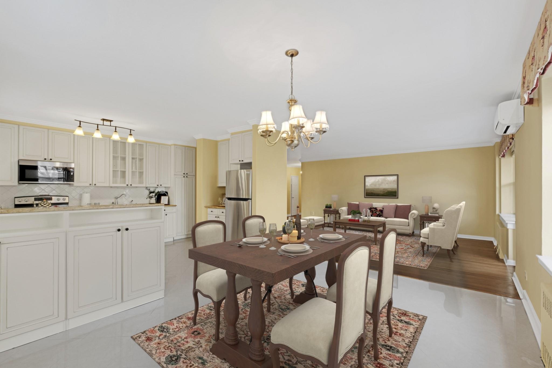
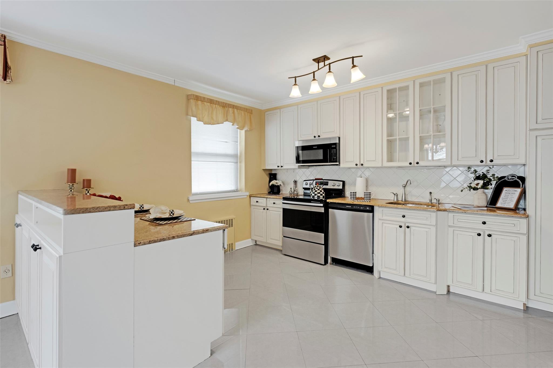
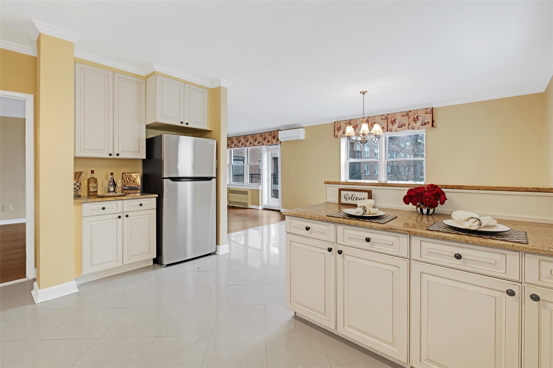
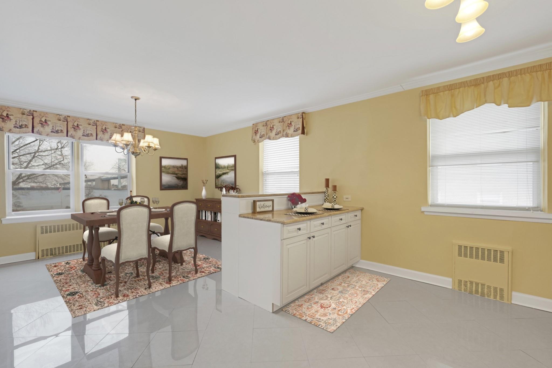
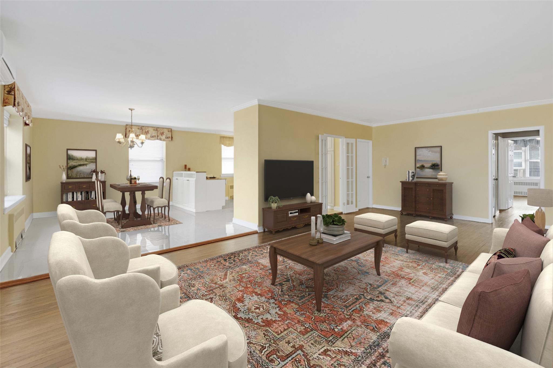
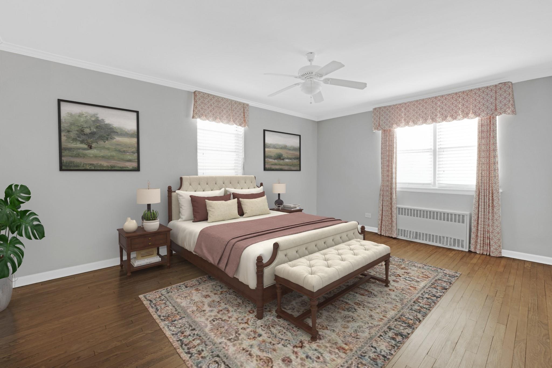
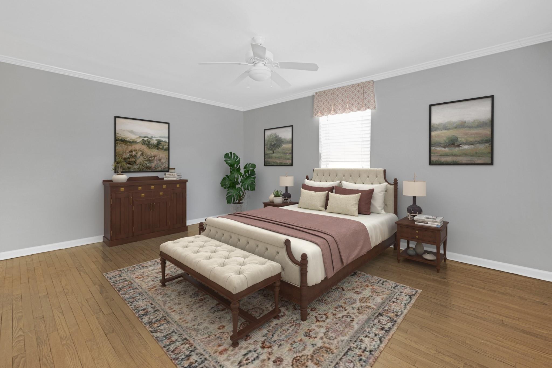
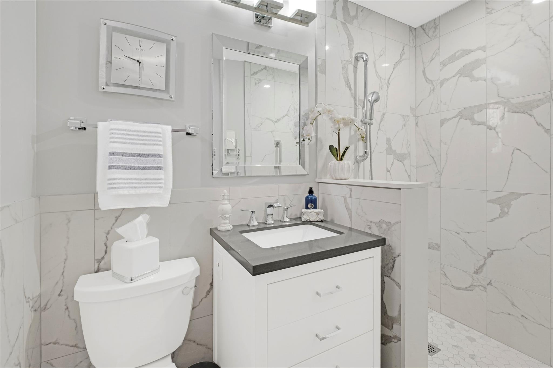
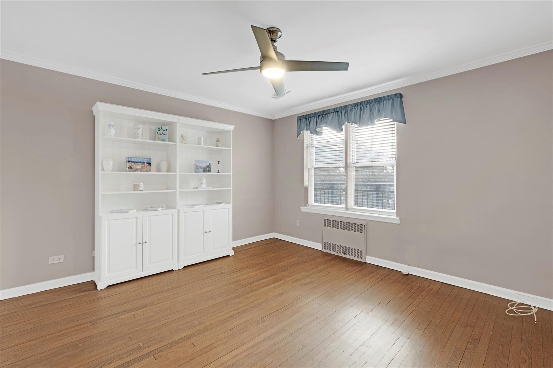
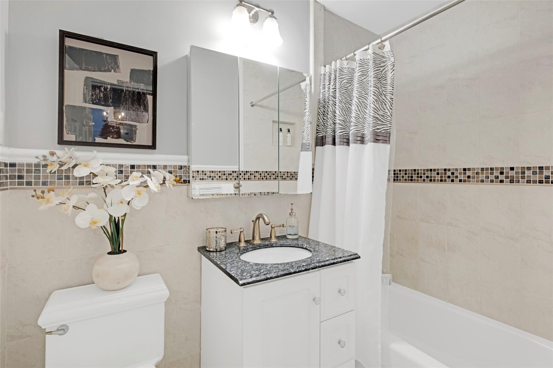
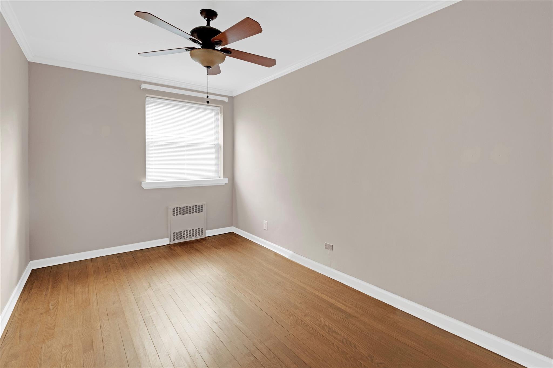
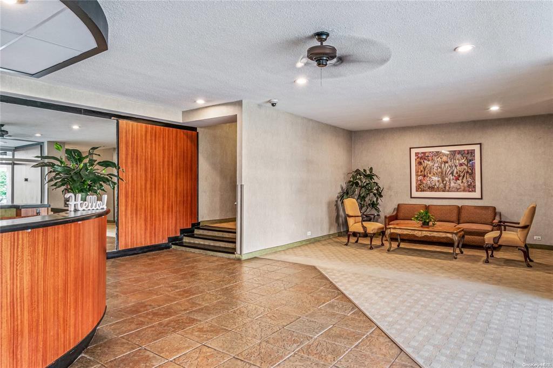
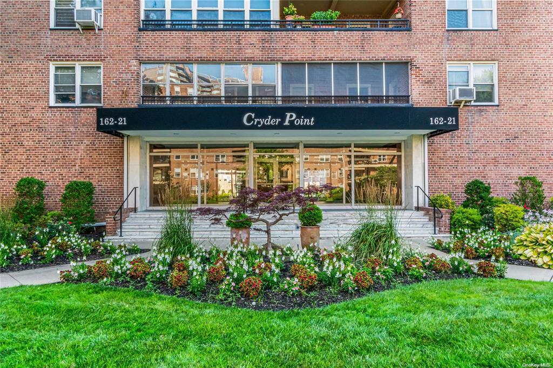
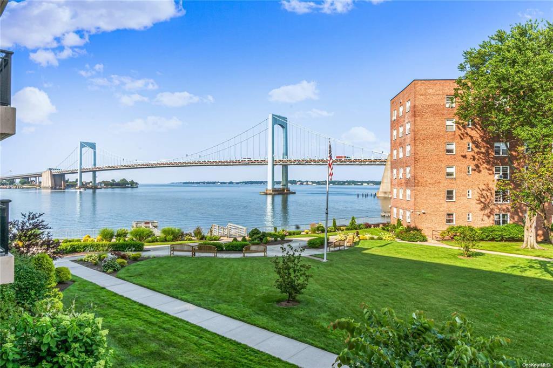
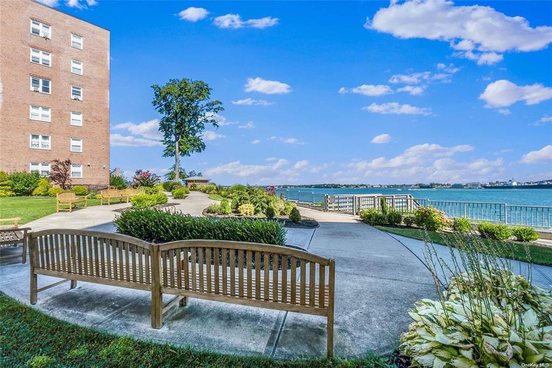
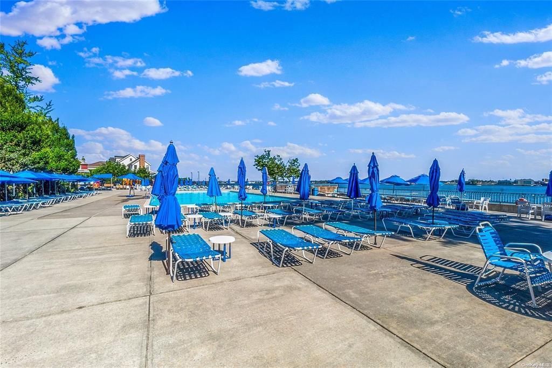
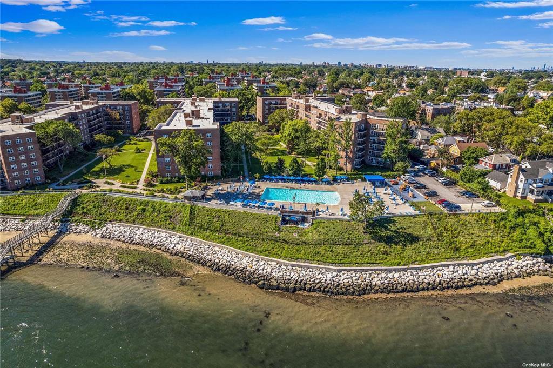
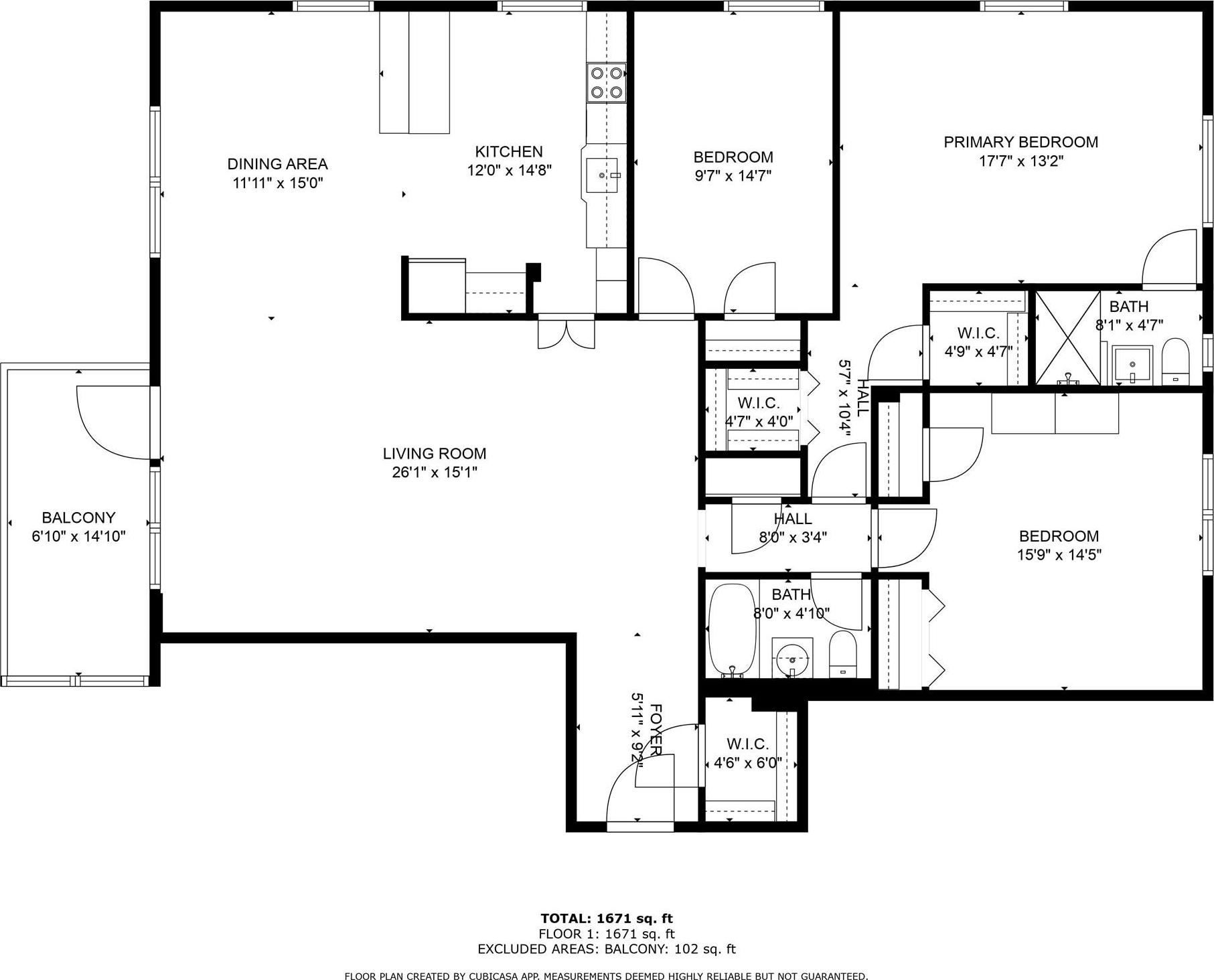
Located In Beechhurst, This Expansive 3 Bedroom, 2 Bathroom Sun-drenched Apartment With Balcony Situated In The Waterfront, Amenity Rich Cryder Point Co-op Development. The Spacious 1700 Square Foot Apartment Features A Living, Dining Room And Open Concept Kitchen That Provides A Perfect Setting For Entertaining Guests. The Kitchen With Brand New Appliances Offers Ample Workspace And Storage. An Oversized Primary Bedroom With Designer Inspired Renovated Bathroom Only Enhance This Apartment. There Are 2 Additional Bedrooms That Are Serviced By A Renovated Hallway Bathroom. Elevator Building With Doormen, Community Laundry, Community Room, Storage Room And Short Wait For Parking After Closing. Cryder Point Boasts A Waterfront Pool Complex, Beach Access, Dock/mooring And Outdoor Promenade For Your Enjoyment. Close To All (express Bus Qm2 To Nyc And Q15 To Flushing) With Shopping And Dining Nearby. No Flip Tax. Monthly Maintenance Of $2173. Assessment Of $207/month. Please Call To Schedule A Private Showing Of This "resort Style Living" Apartment And Its Amenities. Some Of These Photos Have Been Virtually Staged.
| Location/Town | New York |
| Area/County | Queens |
| Post Office/Postal City | Beechhurst |
| Prop. Type | Coop for Sale |
| Style | Other |
| Bedrooms | 3 |
| Total Rooms | 6 |
| Total Baths | 2 |
| Full Baths | 2 |
| # Stories | 6 |
| Year Built | 1958 |
| Basement | Common |
| Construction | Brick |
| Pets | Cats OK, Dogs O |
| Cooling | Ductless, Wall/Window Unit(s) |
| Heat Source | Baseboard |
| Util Incl | Cable Available, Electricity Available, Sewer Connected, Trash Collection Public, Water Connected |
| Pets | Cats OK, Dogs O |
| Pool | Fenced, In |
| Patio | Terrace |
| Days On Market | 23 |
| Community Features | Playground, Pool, Sidewalks |
| Parking Features | On Street, Waitlist |
| Association Fee Includes | Grounds Care, Heat, Hot Water, Snow Removal, Trash |
| School District | Queens 25 |
| Middle School | Jhs 194 William Carr |
| Elementary School | Ps 193 Alfred J Kennedy |
| High School | John Bowne High School |
| Features | Breakfast bar, ceiling fan(s), chandelier, elevator, entrance foyer, granite counters, kitchen island, primary bathroom, open kitchen, pantry, storage, walk through kitchen, walk-in closet(s) |
| Listing information courtesy of: Douglas Elliman Real Estate | |