RealtyDepotNY
Cell: 347-219-2037
Fax: 718-896-7020


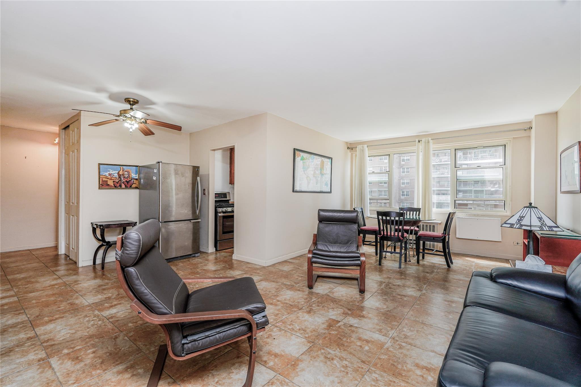
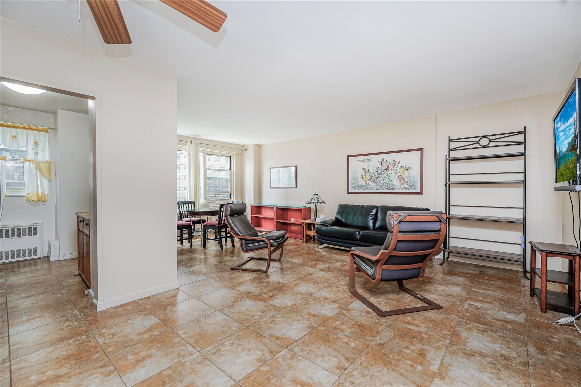
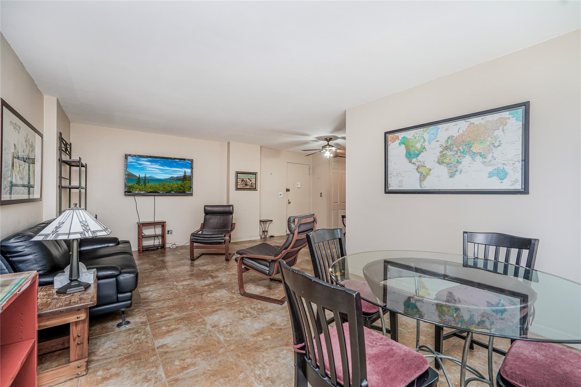
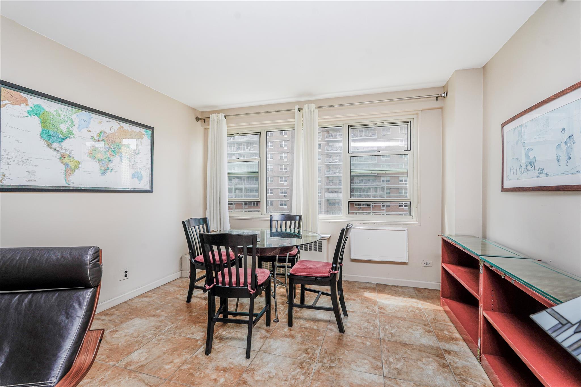
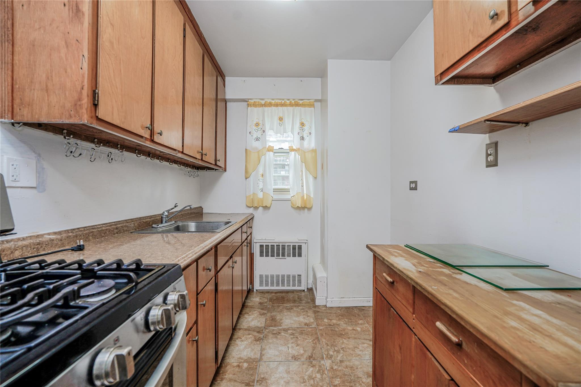
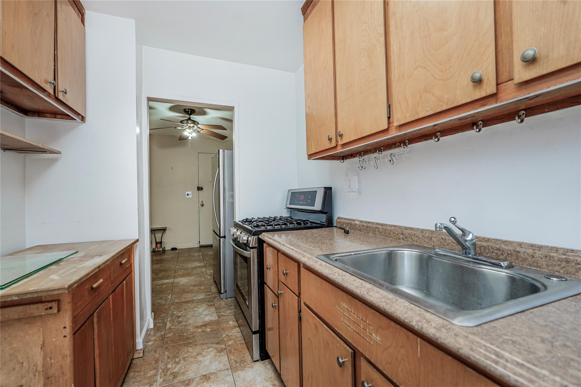
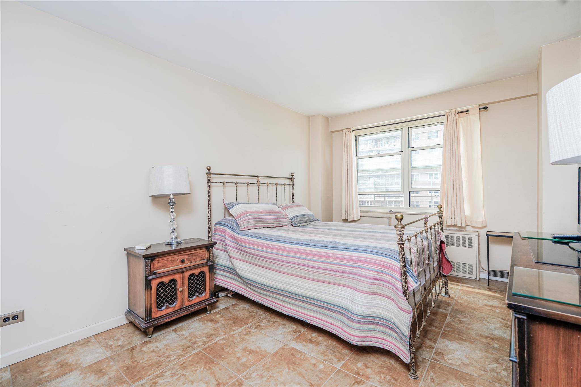
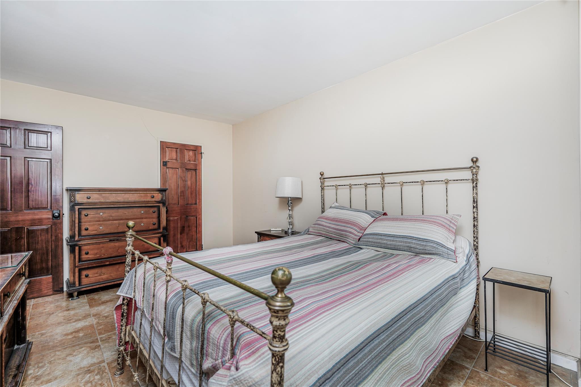
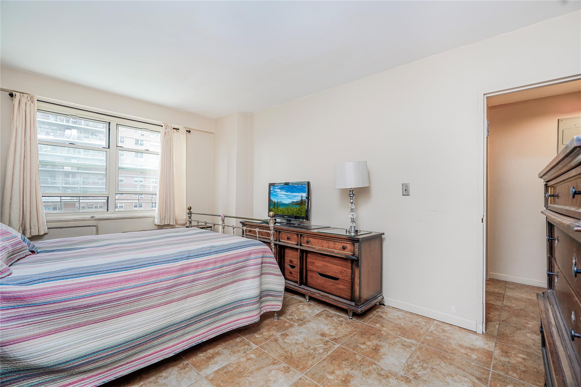
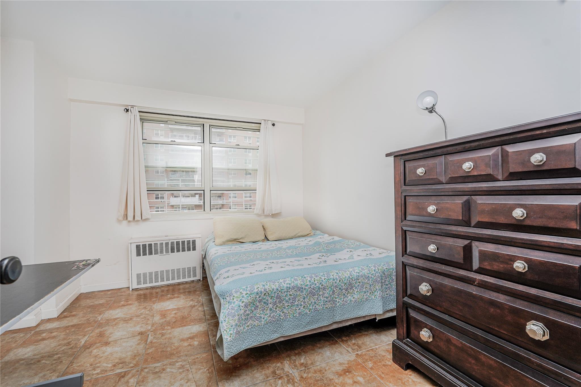
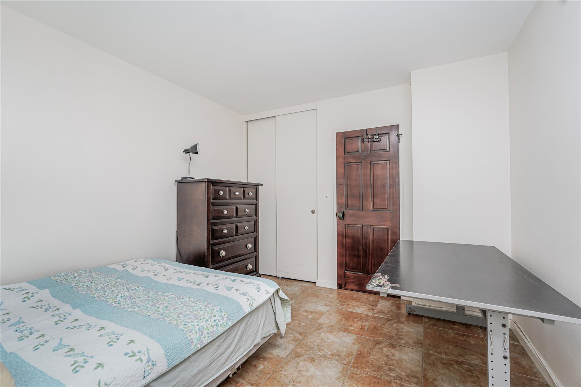
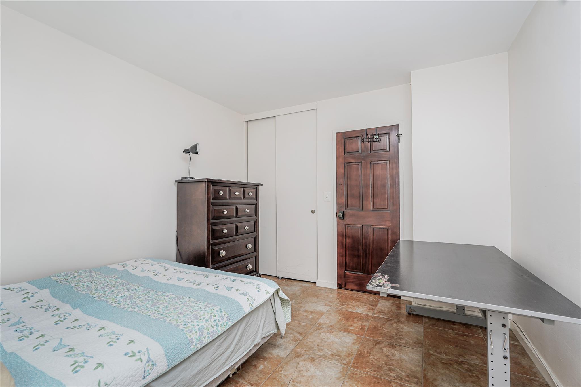
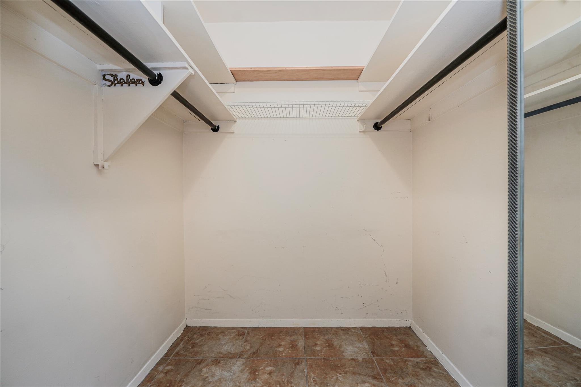
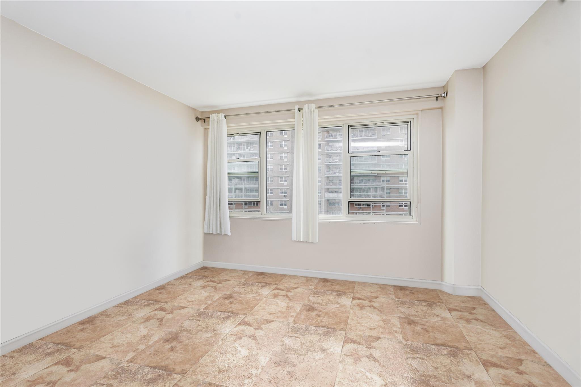
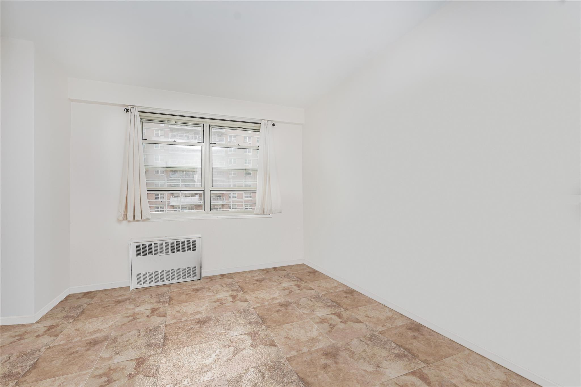
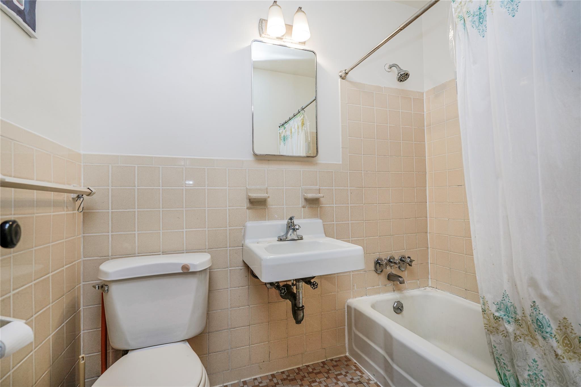
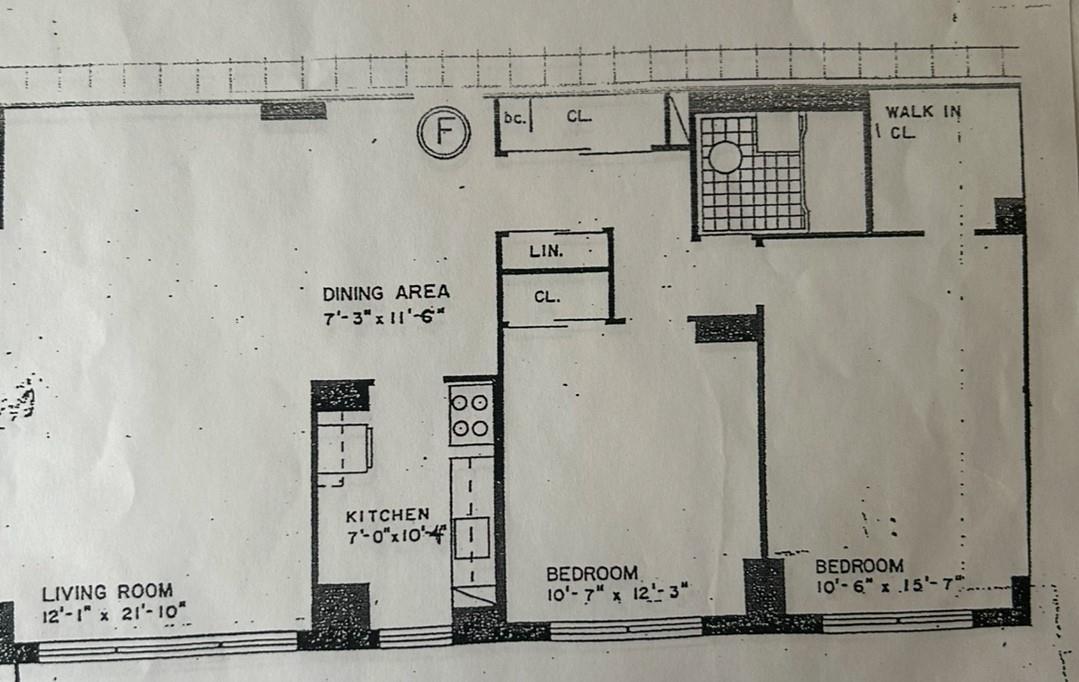
Welcome To This Bright And Airy 2-bedroom Cooperative Located Within Trump Village Section 4 , A Well-maintained Building In Brighton Beach. Spanning 982 Square Feet, This Co-op Offers A Spacious And Functional Layout With An Open-concept Dining And Living Room, With A Foyer Perfect For A Home Office Setup. The King-size Primary Bedroom Features A Walk-in Closet, While The Second Bedroom Includes Its Own Closet For Added Convenience. The Kitchen Is Equipped With Stainless Steel Appliances And A Window For Natural Ventilation. Throughout The Apartment, Large Windows Fill The Space With Natural Light. Additional Storage Is Available With Two Huge Double Closets In The Hallway. The Building Offers Fantastic Amenities, Including 24-hour Security, An On-site Playground, An Elevator, And Laundry Facilities. Ideally Located Just Steps From Trains And Buses, This Home Provides Easy Access To The Best Of City Living. Enjoy The World-famous Brighton Beach, The Nyc Aquarium, Coney Island Amusement Park & Beach, And A Variety Of Supermarkets, Shopping, And Dining Options, All Within Close Proximity. This Is A Wonderful Opportunity To Own A Spacious And Well-located Home In One Of Brooklyn’s Most Vibrant Seaside Neighborhoods. Board Approval Is Required For Purchase, Pets & Subletting. Information Deemed Reliable But Not Guaranteed. Pictures Maybe Digitally Staged.
| Location/Town | New York |
| Area/County | Brooklyn |
| Post Office/Postal City | Brooklyn |
| Prop. Type | Coop for Sale |
| Style | Other |
| Bedrooms | 2 |
| Total Rooms | 4 |
| Total Baths | 1 |
| Full Baths | 1 |
| Year Built | 1964 |
| Construction | Other |
| Pets | Size Limit |
| Cooling | Wall/Window Unit(s) |
| Heat Source | Steam |
| Util Incl | Natural Gas Connected, Sewer Available |
| Pets | Size Limit |
| Days On Market | 29 |
| Parking Features | Waitlist |
| School District | Brooklyn |
| Middle School | Contact Agent |
| Elementary School | Contact Agent |
| High School | Contact Agent |
| Features | Galley type kitchen |
| Listing information courtesy of: RE/MAX R E Professionals | |