RealtyDepotNY
Cell: 347-219-2037
Fax: 718-896-7020
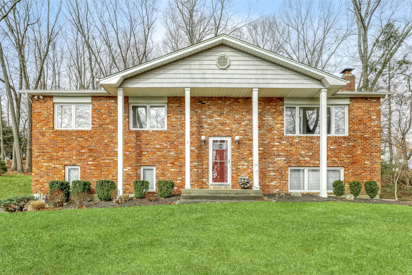
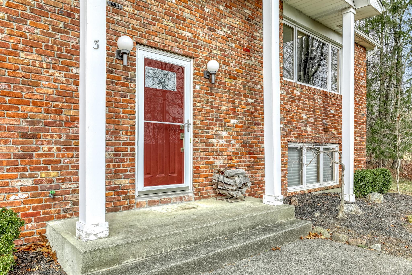
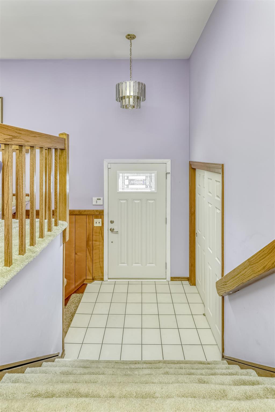
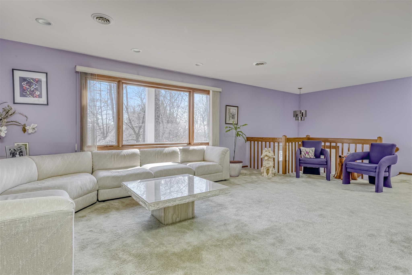
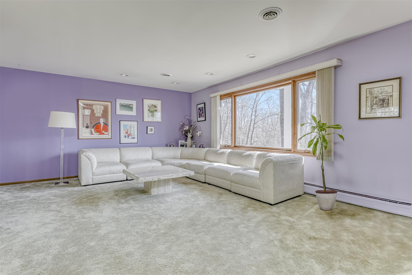
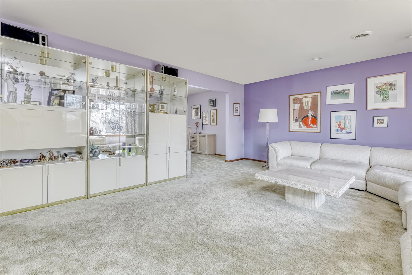
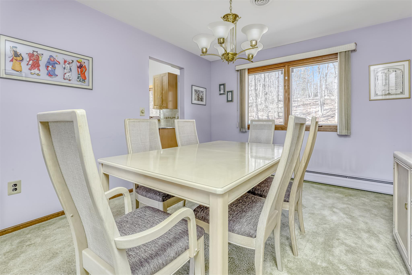
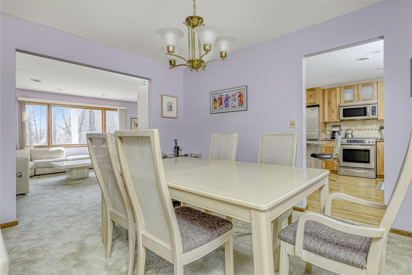
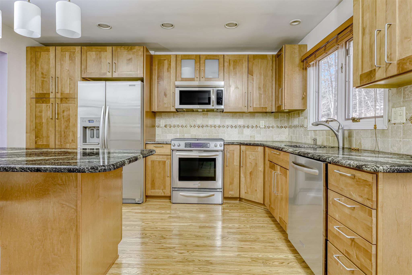
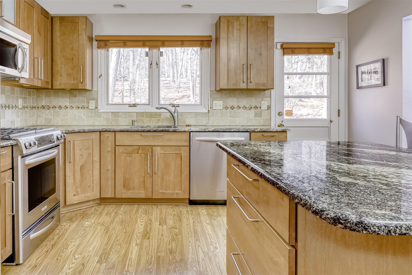
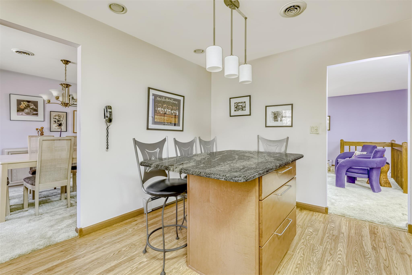
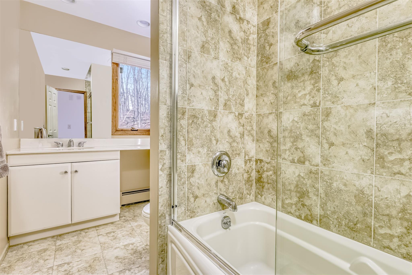
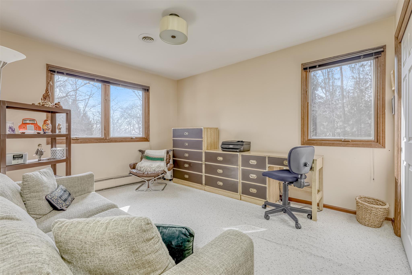
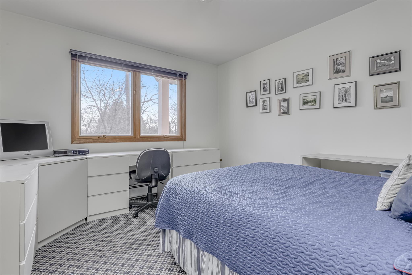
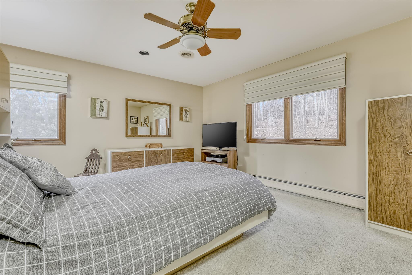
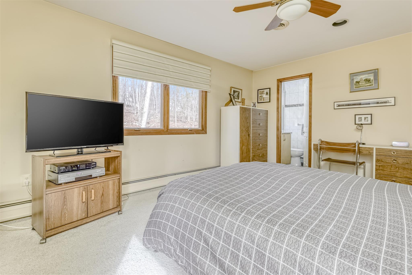
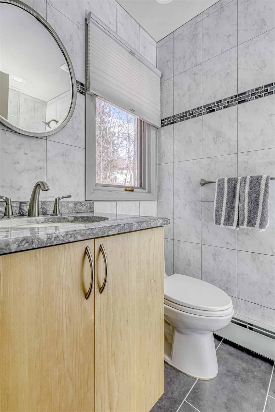
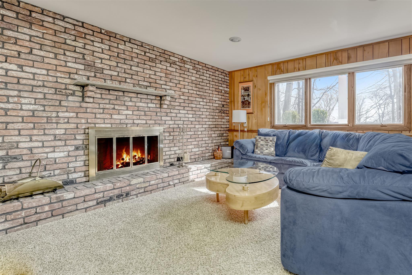
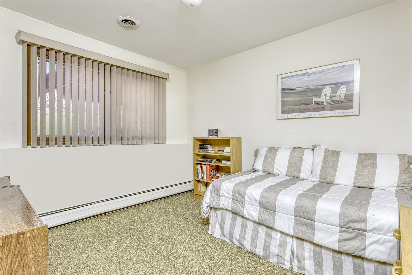
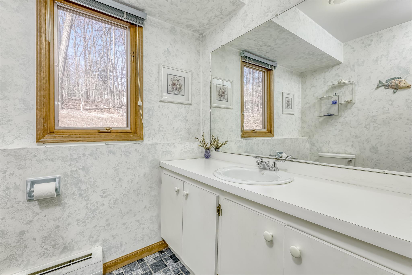
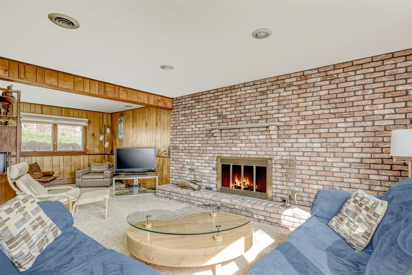
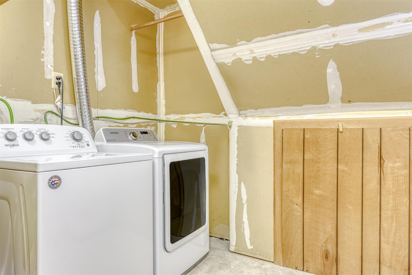
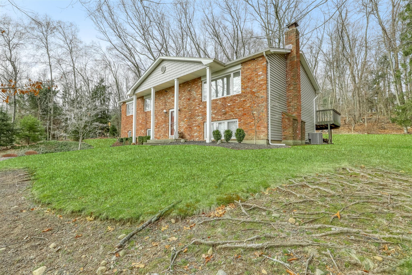
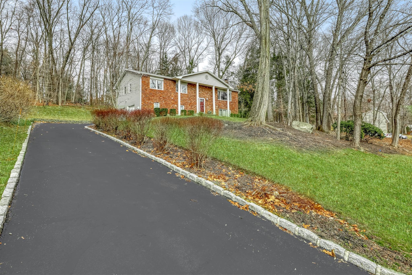
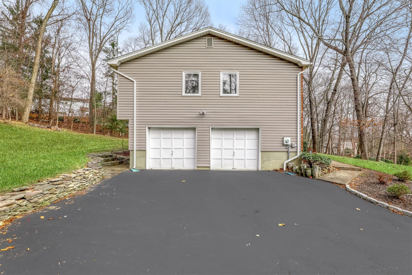
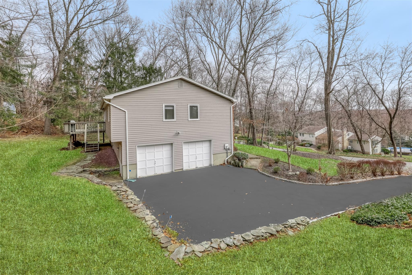
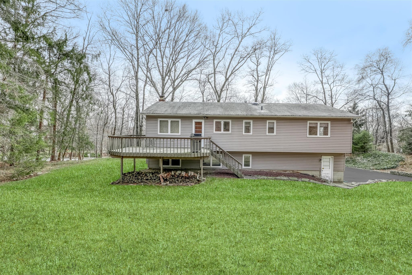
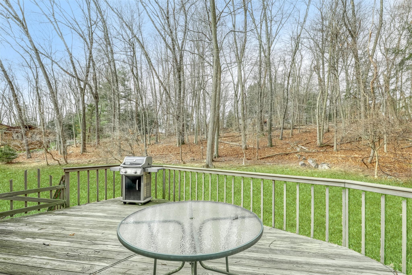
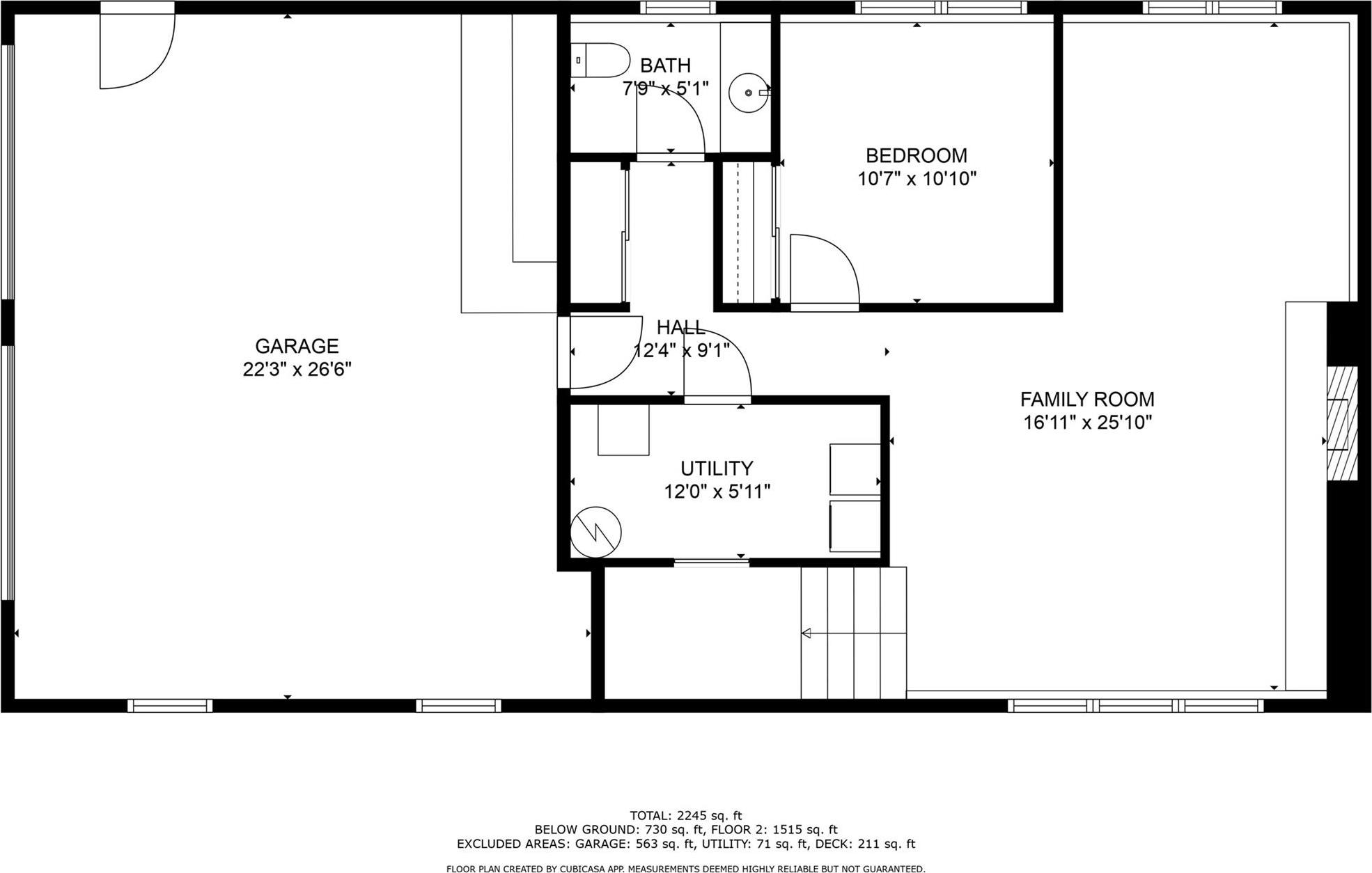
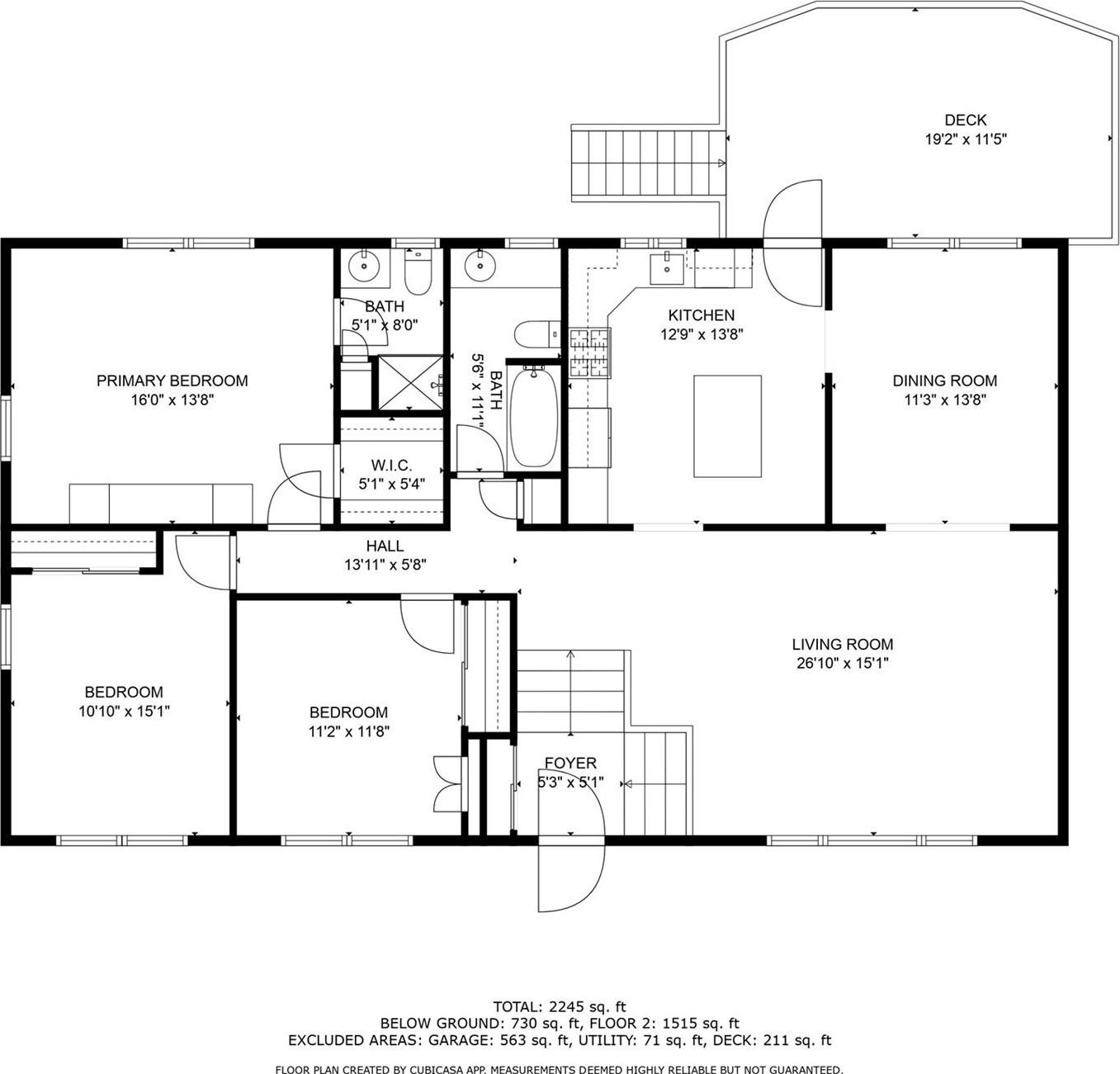
First Time On The Market! Meticulous Mayfair Bi-level Perfectly Nestled On A Peaceful Cul-de-sac, Offering A Private Retreat On A Robust Acre Of Land. With 2, 616 Square Feet Of Living Space, This 4-bedroom, 2.5-bathroom Gem Is An Opportunity You Won’t Want To Miss! Step Into The Spacious Foyer, Where A Grand Doublewide Staircase With Brand-new Wooden Banisters Welcomes You. The Sun-drenched Living And Dining Area Boasts Elegant Pella Casement Windows And Recessed Lighting. The Heart Of The Home Is The Updated Eat-in Kitchen, Featuring A Center Island Breakfast Bar, Top-of-the-line Stainless-steel Kitchenaid Appliances, Jerusalem Stone Backsplash, And Custom Kraftmaid Cabinetry. A Convenient Walk-out Provides Seamless Access To The Expansive Deck, Where You Can Enjoy Your Morning Coffee While Overlooking The Backyard. Down The Hall, The Main Bathroom Has Been Beautifully Updated With A Deep Soaking Tub. Three Generously Sized Bedrooms Each Offer Custom Closets, While The Primary Suite Boasts A Walk-in Closet And A Private Ensuite Bath. Hardwood Floors Under The Carpet On The Entire First Floor. The Lower Level Features A Spacious Family Room With A Charming Wood-burning Fireplace Set Against A Classic Brick Wall, Making It The Ideal Cozy Gathering Space. A Fourth Bedroom & Additional Room That Can Easily Be Turned Into A 5th Bedroom, Additional Bath, And Laundry Room Complete This Level, Offering More Living Space And Functionality. Additional Highlights Of This Incredible Home Include A 2-car Garage With Automatic Door Openers, Baseboard Heating (2 Zones), Updated Central Air Conditioning (1 Zone), Security System, Pull-stair Attic, Updated Gutters And Leaders, A Newly Sealed Driveway, Updated Heating System, A Brand-new Washer Machine, And More! With Its Perfect Blend Of Comfort And Modern Updates, This Home Is Move-in Ready And Waiting For You! Schedule Your Private Tour Today And Experience The Beauty For Yourself!
| Location/Town | Ramapo |
| Area/County | Rockland County |
| Post Office/Postal City | Airmont |
| Prop. Type | Single Family House for Sale |
| Style | Hi Ranch |
| Tax | $21,899.00 |
| Bedrooms | 4 |
| Total Rooms | 8 |
| Total Baths | 3 |
| Full Baths | 2 |
| 3/4 Baths | 1 |
| Year Built | 1980 |
| Lot SqFt | 40,075 |
| Cooling | Central Air |
| Heat Source | Baseboard |
| Util Incl | Natural Gas Available, Sewer Available, Trash Collection Public, Water Available |
| Features | Mailbox |
| Condition | Actual |
| Patio | Deck |
| Days On Market | 46 |
| Lot Features | Cul-De-Sac |
| Parking Features | Attached, Driveway, Garage, Garage Door Opener, Off Street |
| Tax Assessed Value | 65900 |
| School District | Suffern |
| Middle School | Suffern Middle School |
| Elementary School | Cherry Lane Elementary School |
| High School | Suffern Senior High School |
| Features | Breakfast bar, eat-in kitchen, entrance foyer, formal dining, kitchen island, primary bathroom, recessed lighting, soaking tub, washer/dryer hookup |
| Listing information courtesy of: Platinum Realty Associates | |