RealtyDepotNY
Cell: 347-219-2037
Fax: 718-896-7020
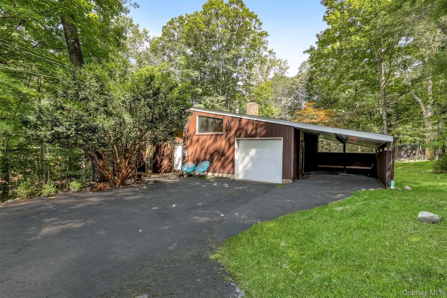
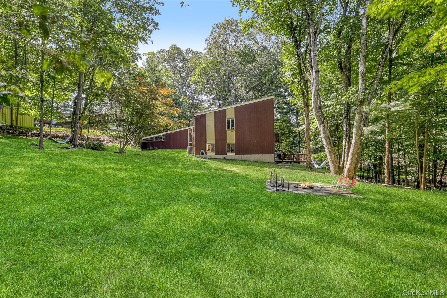
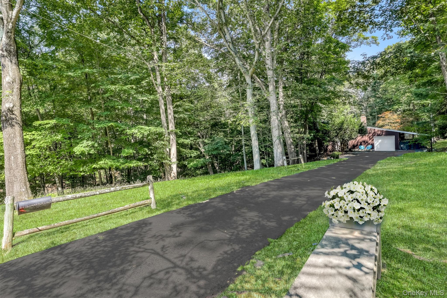
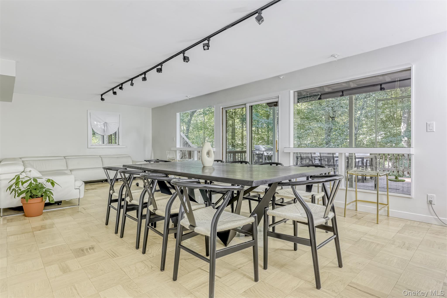
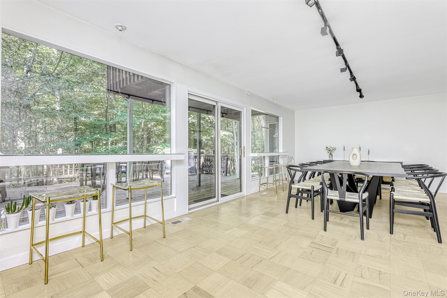
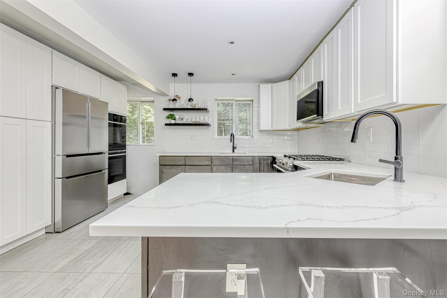
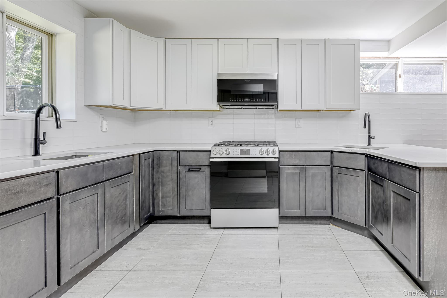
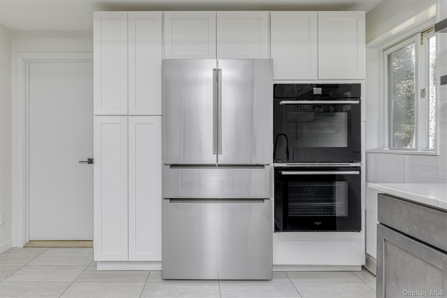
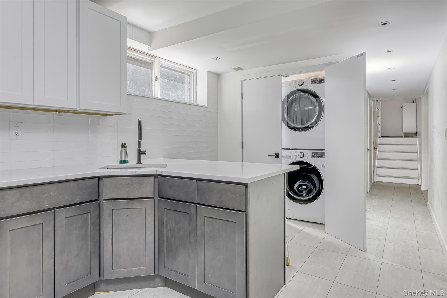
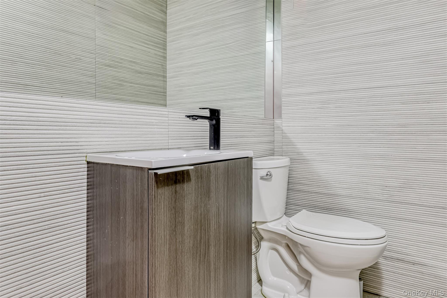
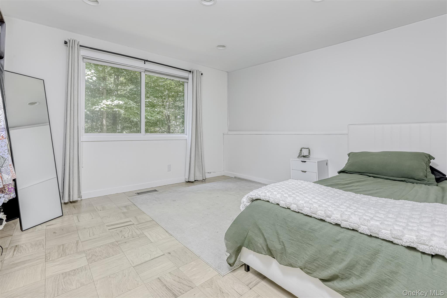
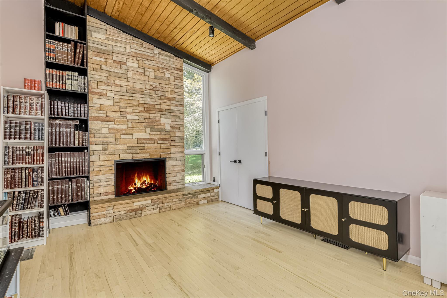
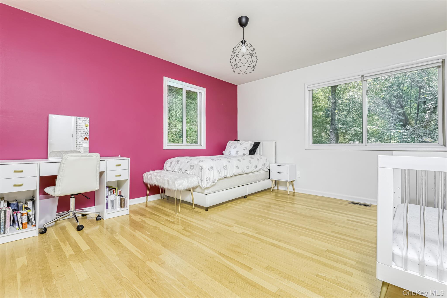
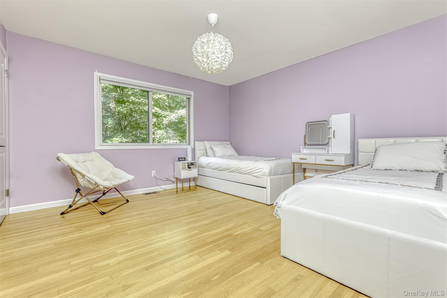
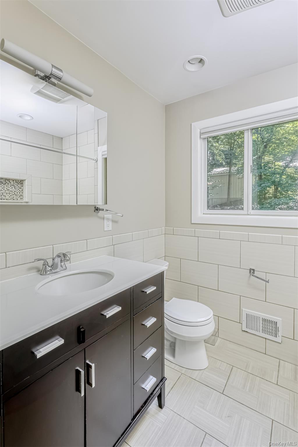
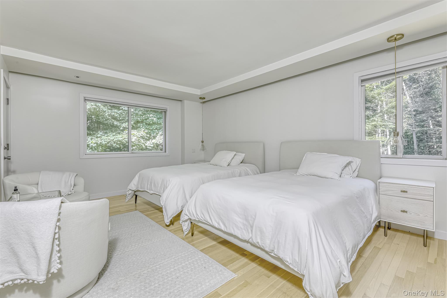
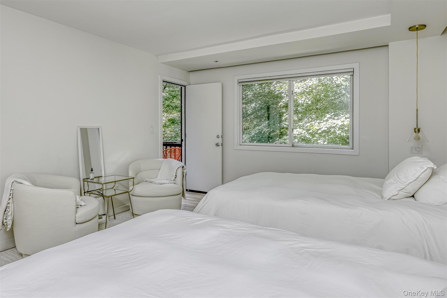
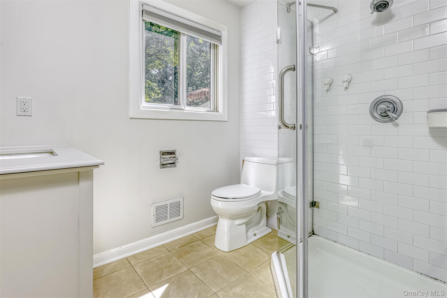
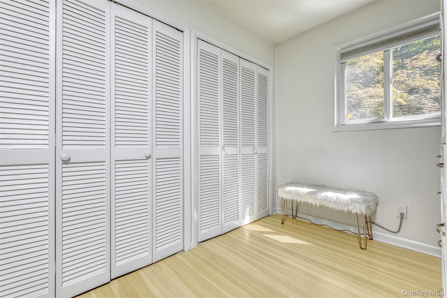
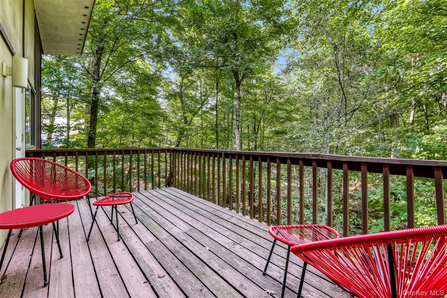
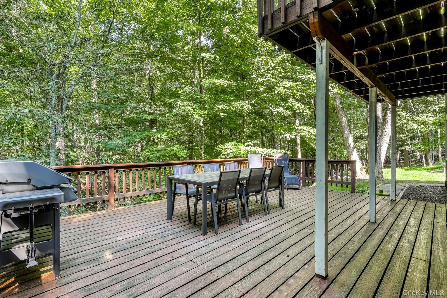
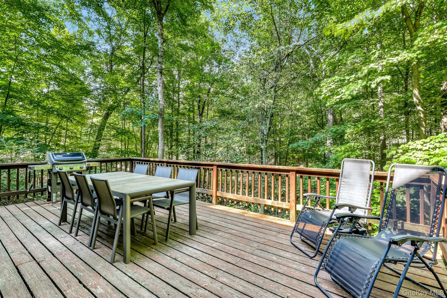
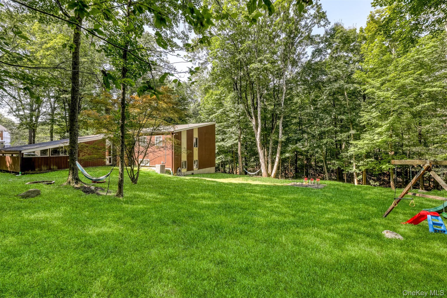
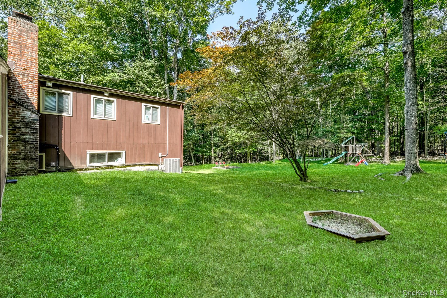
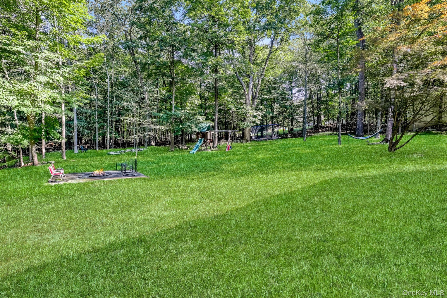
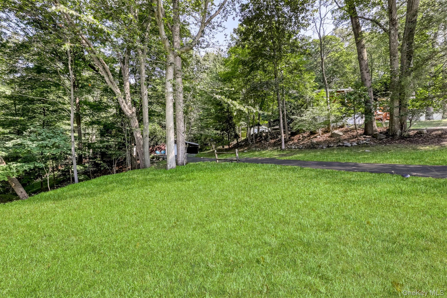
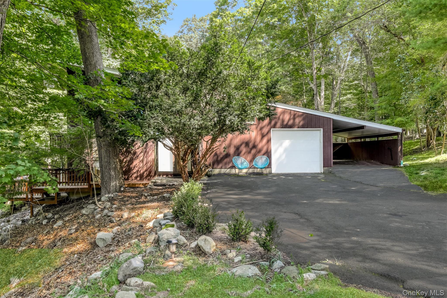
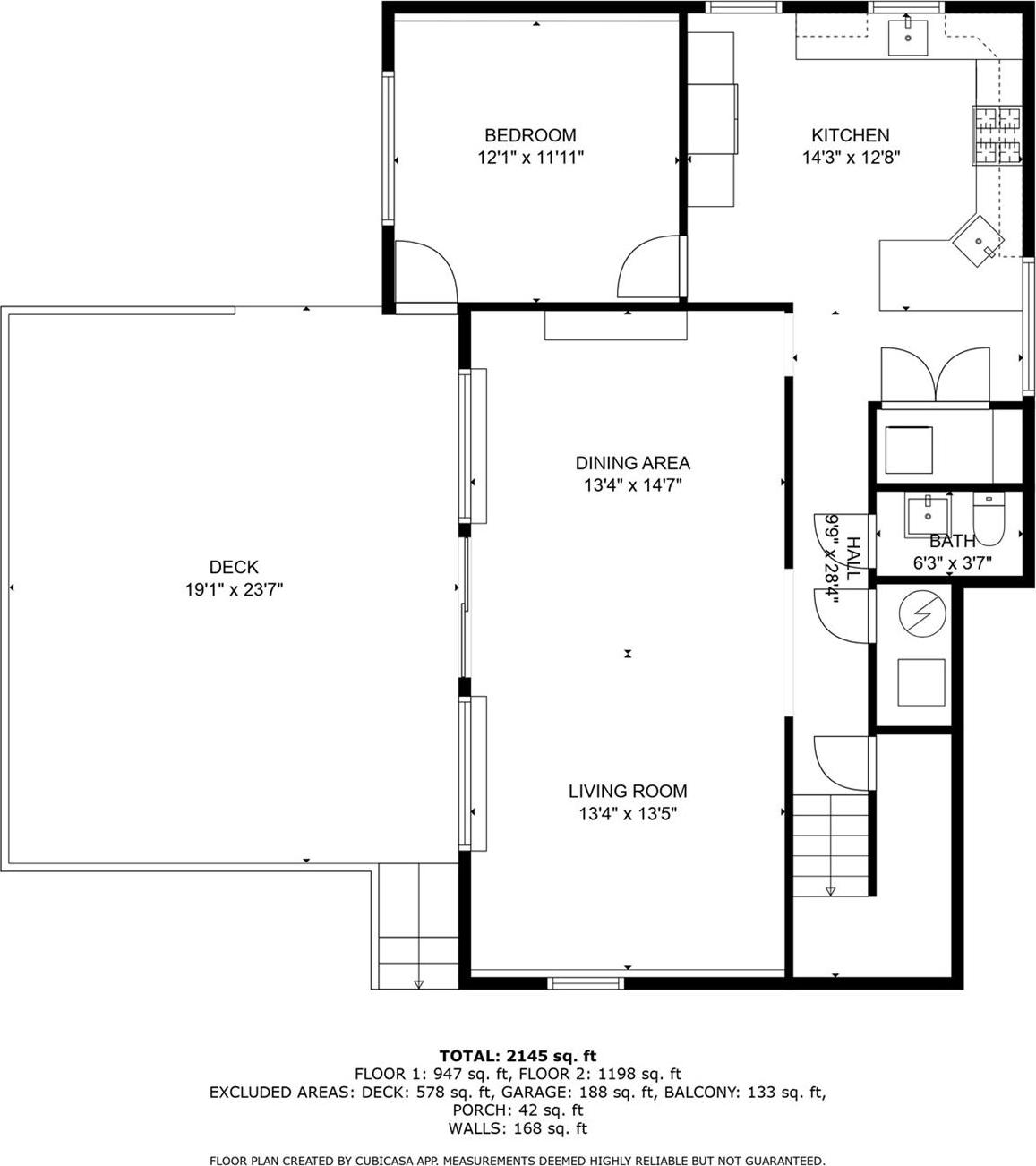
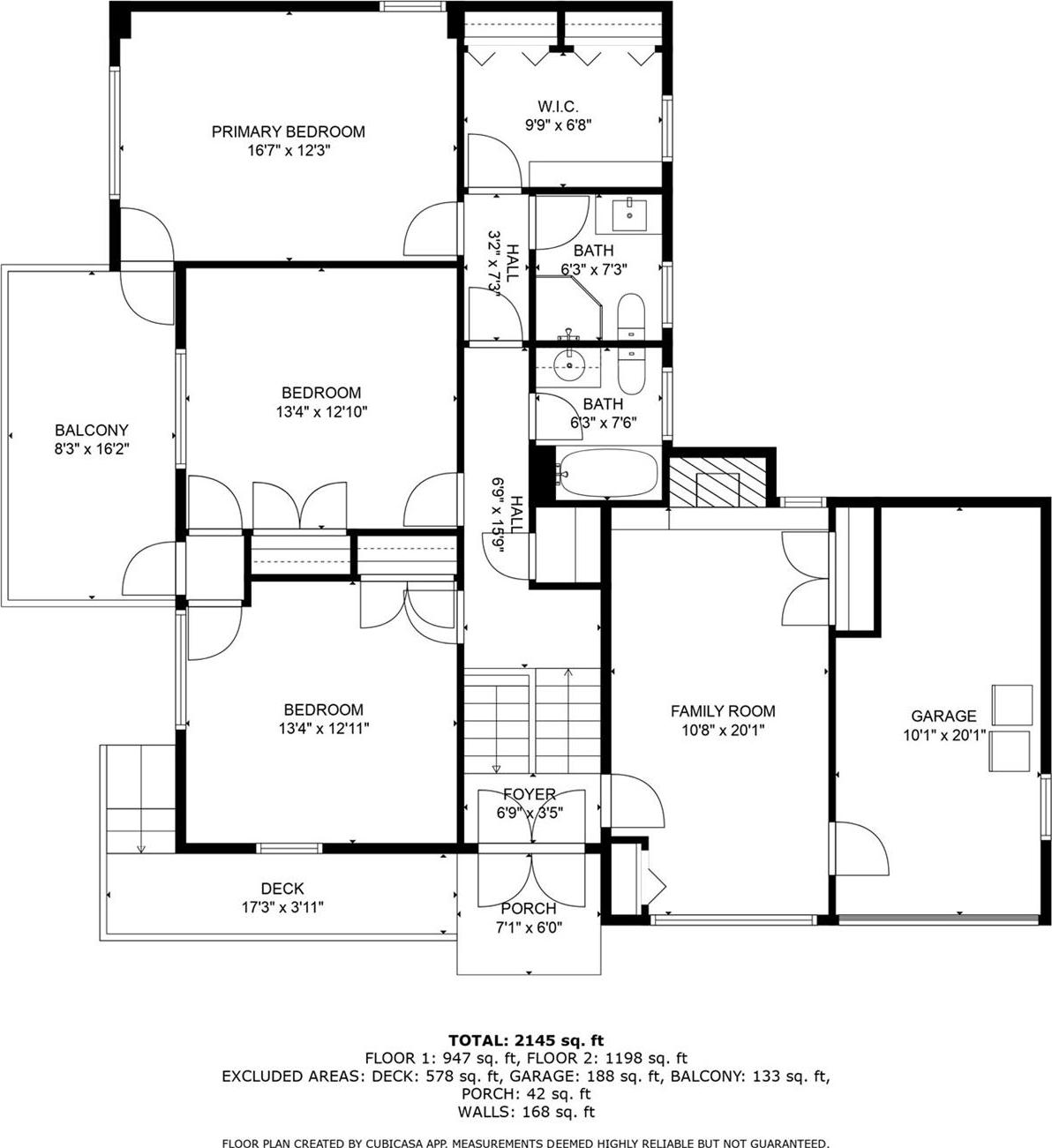
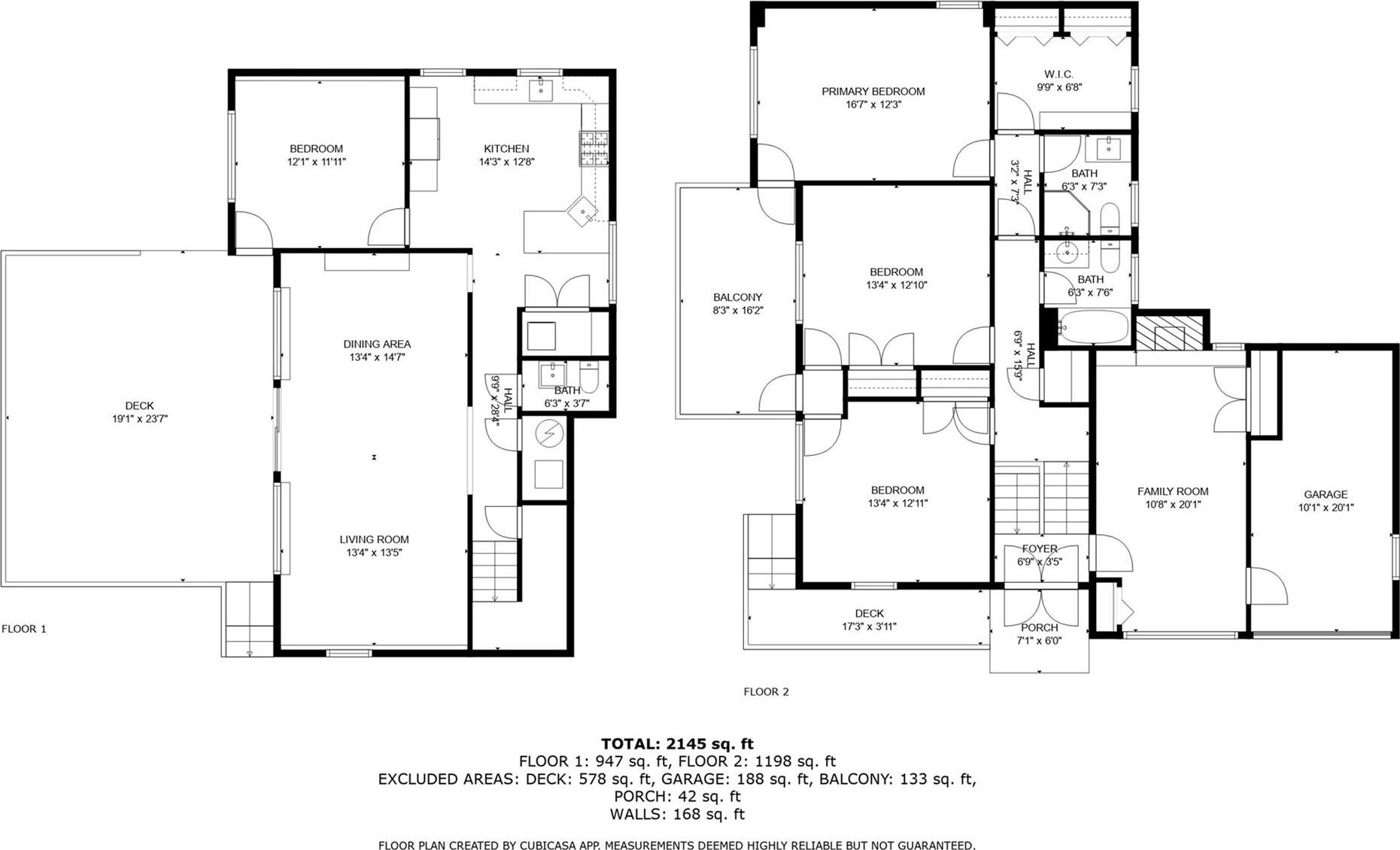
Beautifully Redone Contemporary Home Set Back From Road On A Completely Private .62 Acres Of Flat Land. This Amazing Level Property Surrounded By Wooded Acres Backs Up To The Desirable Echo Ridge/overbrook Area. A Long, Graceful Driveway Framed By Lush Trees Leads You To The Welcoming Front Entry. Enter Through Foyer Leading To Huge Stunning; Great Room/ Dining Room Boasting Oversized Windows That Flood The Space With Natural Light While Offering Sweeping Views Of The Serene Backyard. Sliding Glass Doors Open To A Spacious Deck, Perfect For Summer Entertaining Or Quiet Morning Coffee While Listening To The Sounds Of Nature. The Stunning, Fully Updated Kitchen Is A Chef’s Dream, Featuring Crisp White Cabinetry, Gleaming Quartz Countertops, Stainless-steel Appliances, A Breakfast Bar, And Not One But Two Sinks. With Three Ovens, A Large Bosch Refrigerator, A Pantry, And A Conveniently Placed Laundry Area, This Kitchen Blends Style With Incredible Functionality. A Sleekly Remodeled Powder Room And A First-floor Bedroom With Its Own Walkout To The Deck Complete This Level. Upstairs, You’ll Find Three Spacious Bedrooms, Including Primary Suite With Private Balcony Access, A Large Walk-in Closet, And A Beautifully Updated Ensuite Bath With A Stall Shower. Just Off The Foyer, A Bonus Den/library Offers A Warm, Inviting Retreat. Here, A Wood-burning Fireplace Set Against A Charming Brick Accent Wall Is Framed By Rich, Dark Wood Beams And Cathedral Ceilings, A Cozy Contrast To The Home’s Airy Open Spaces. Additional Features Include A 1-car Garage, New Doors Throughout, Forced Air Heating (1 Zone), Central Air Conditioning (1 Zone), And Other Thoughtful Updates That Make This Home Move-in Ready. Completely Renovated And Meticulously Maintained, This Property Offers Both Privacy And Modern Comfort In A Sought-after Location.
| Location/Town | Ramapo |
| Area/County | Rockland County |
| Post Office/Postal City | Airmont |
| Prop. Type | Single Family House for Sale |
| Style | Contemporary |
| Tax | $19,281.00 |
| Bedrooms | 4 |
| Total Rooms | 7 |
| Total Baths | 3 |
| Full Baths | 2 |
| 3/4 Baths | 1 |
| Year Built | 1965 |
| Construction | Frame |
| Lot SqFt | 27,007 |
| Cooling | Central Air |
| Heat Source | Forced Air |
| Util Incl | Electricity Available, Natural Gas Available, Sewer Available, Trash Collection Public, Water Available |
| Features | Balcony |
| Condition | Actual |
| Patio | Deck |
| Days On Market | 18 |
| Lot Features | Back Yard, Front Yard, Level, Private |
| Parking Features | Attached, Driveway, Garage |
| Tax Assessed Value | 57500 |
| School District | Suffern |
| Middle School | Suffern Middle School |
| Elementary School | Cherry Lane Elementary School |
| High School | Suffern Senior High School |
| Features | Breakfast bar, eat-in kitchen, entrance foyer, formal dining |
| Listing information courtesy of: Platinum Realty Associates | |