RealtyDepotNY
Cell: 347-219-2037
Fax: 718-896-7020
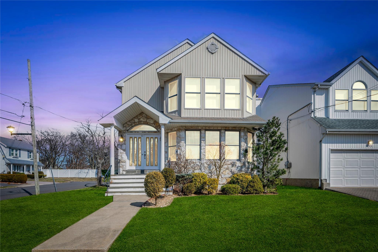
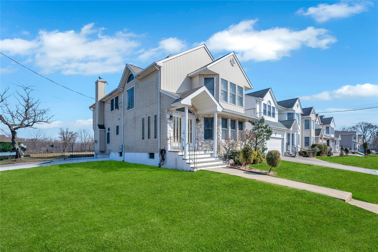
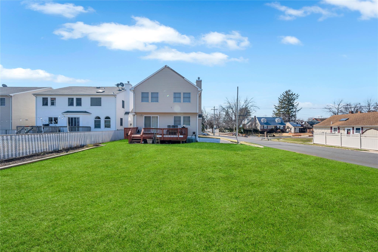
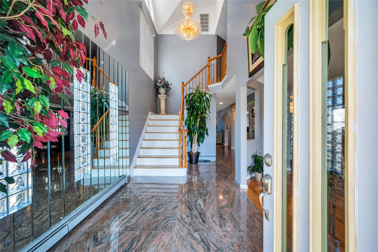
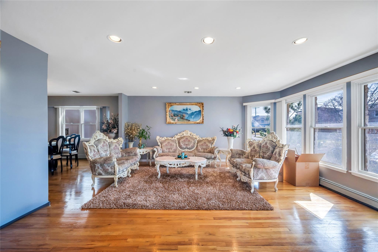
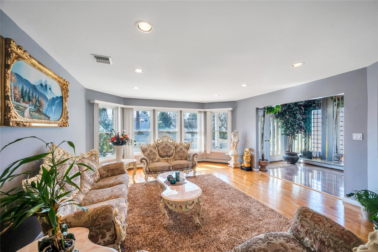
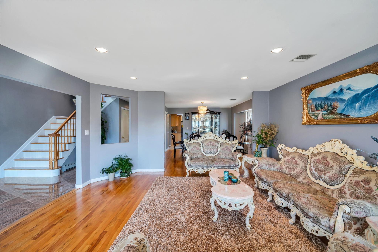
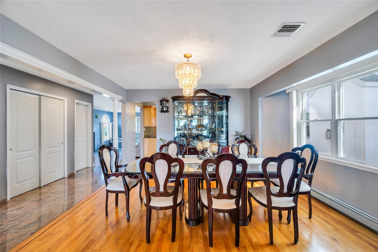
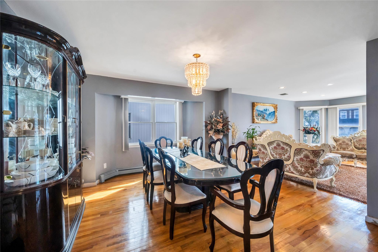
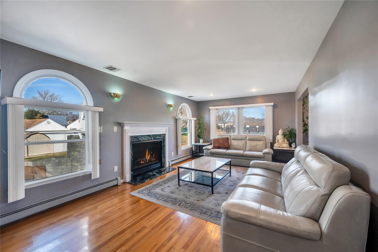
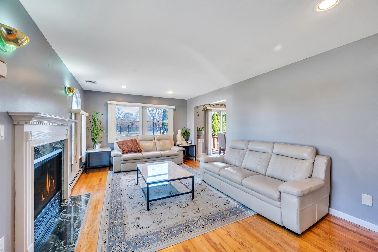
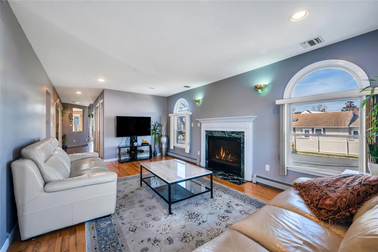
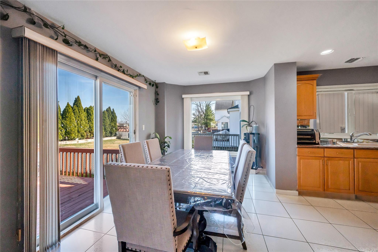
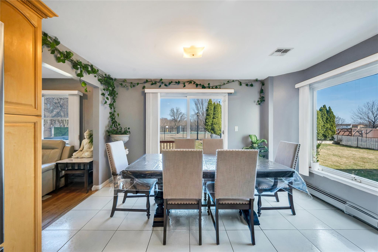
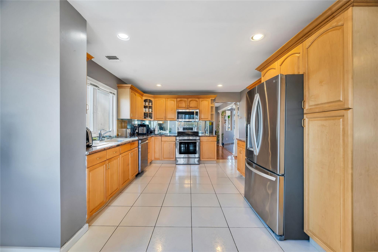
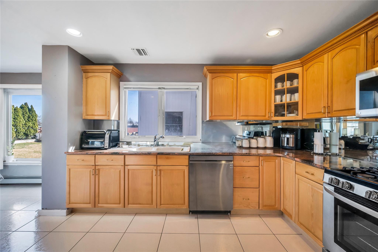
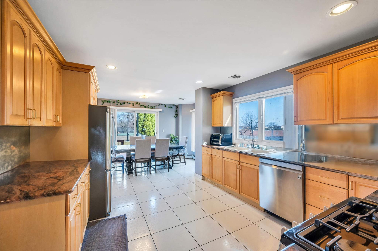
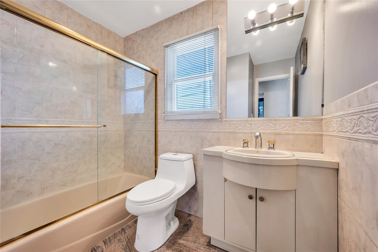
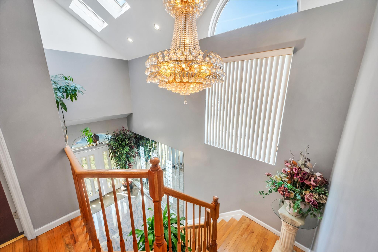
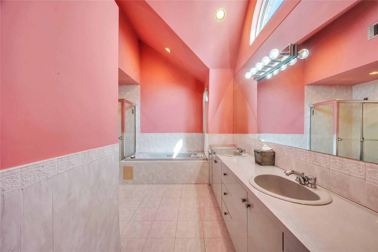
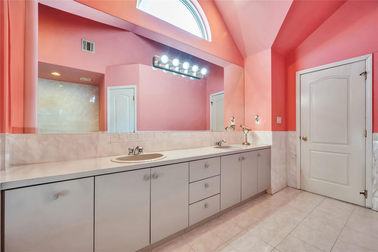
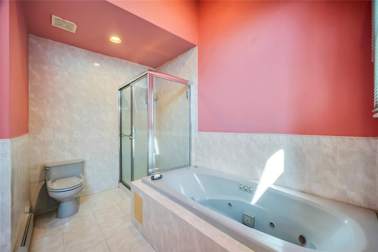
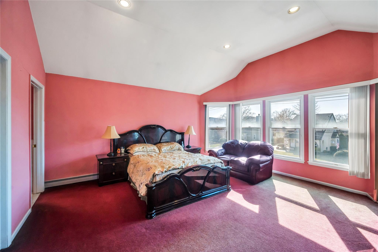
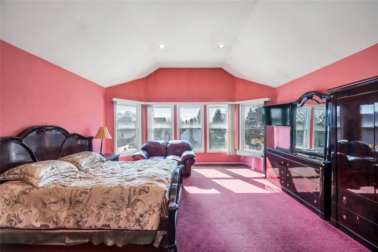
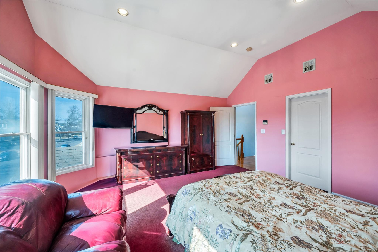
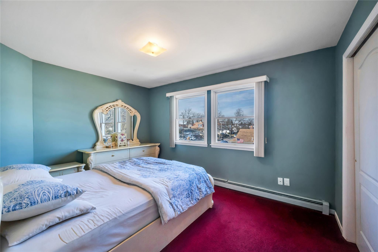
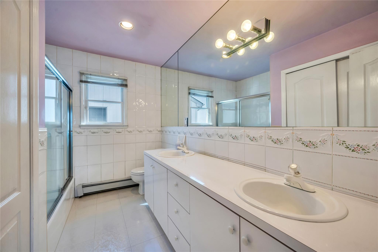
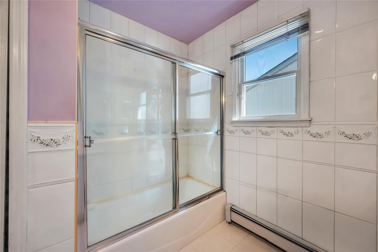
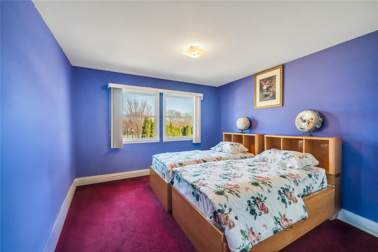
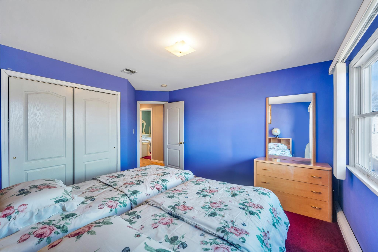
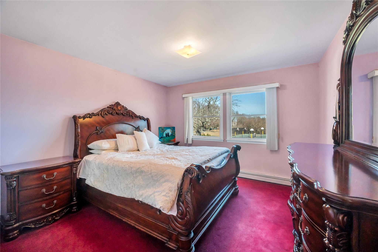
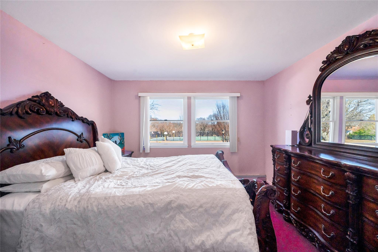
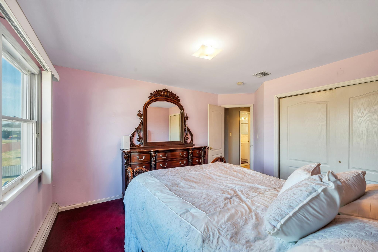
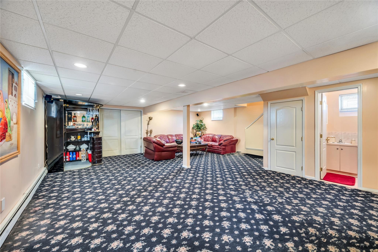
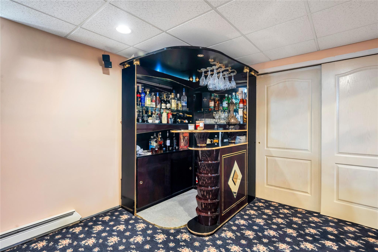
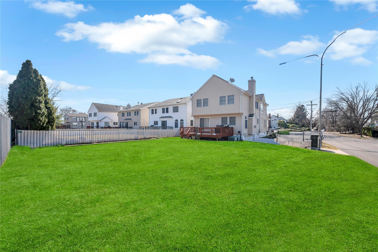
Welcome To This Exquisite Colonial Home In A Quiet Suburban Neighborhood In Albertson. As You Approach, You're Greeted By A Beautifully Manicured Front Lawn. Upon Entering, You'll Find A Spacious Foyer That Flows Seamlessly Throughout The Main Level. The Open-concept Design Creates An Inviting Atmosphere, With The Living Room And The Formal Dining Area To Your Right. Natural Light Floods The Space Through Large Windows, Providing A Cheerful Ambiance. The Gourmet Kitchen Is A Focal Point, Boasting Granite Countertops, Stainless Steel Appliances, And Ample Cabinet Space. The Kitchen Effortlessly Transitions To A Cozy Family Room, Complete With A Fireplace, Making It An Ideal Spot For Family Gatherings Or Quiet Evenings. Sliding Glass Doors Lead To The Backyard Oasis, Where A Spacious Patio Provides An Excellent Setting For Outdoor Entertaining. The Landscaped Backyard Is Surrounded By Lush Greenery, Creating A Private Retreat. Ascending The Staircase, You'll Find The Bedroom Quarters. The Master Suite Is A Haven Of Relaxation, Featuring A Generous Layout, A Walk-in Closet, And An Ensuite Bathroom With A Luxurious Soaking Tub And A Separate Shower. Three Additional Bedrooms Provide Flexibility For A Growing Family, Guests, Or A Home Office. Other Notable Features Of This Residence Include A Well-appointed Guest Bathroom, A Convenient Laundry Room, And An Attached Two-car Garage For Parking And Storage Needs. A Fully Finished Basement With Ose. Conveniently Located Near Schools, Parks, Shopping, And Dining Options. This Home Is Equipped With Modern Amenities And Has Been Meticulously Maintained, Ensuring A Move-in-ready Experience For Its Fortunate New Owners.
| Location/Town | North Hempstead |
| Area/County | Nassau County |
| Post Office/Postal City | Albertson |
| Prop. Type | Single Family House for Sale |
| Style | Colonial |
| Tax | $22,304.00 |
| Bedrooms | 4 |
| Total Rooms | 8 |
| Total Baths | 4 |
| Full Baths | 4 |
| Year Built | 1999 |
| Basement | Finished, Full |
| Construction | Frame, Vinyl Siding |
| Lot SqFt | 7,000 |
| Cooling | Central Air |
| Heat Source | Hot Water, Natural G |
| Util Incl | See Remarks |
| Condition | Actual |
| Days On Market | 144 |
| Lot Features | Corner Lot |
| Parking Features | Driveway, Private |
| Tax Assessed Value | 1034 |
| Tax Lot | 104 |
| School District | Herricks |
| Middle School | Herricks Middle School |
| Elementary School | Center Street School |
| High School | Herricks High School |
| Features | Chandelier, formal dining, granite counters, high ceilings, recessed lighting |
| Listing information courtesy of: Voro LLC | |