RealtyDepotNY
Cell: 347-219-2037
Fax: 718-896-7020
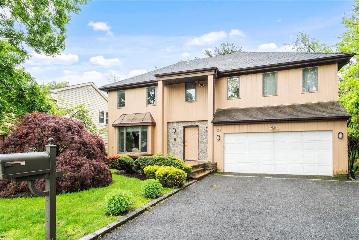
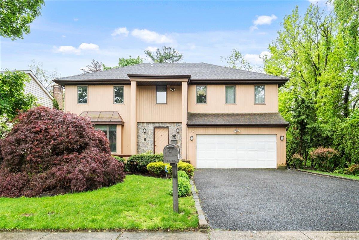
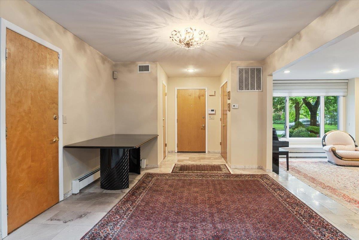
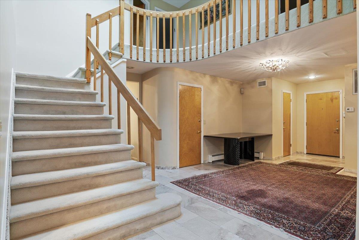
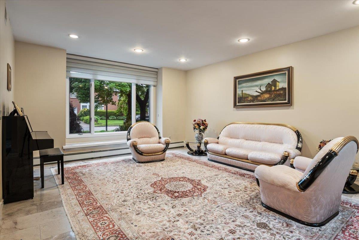
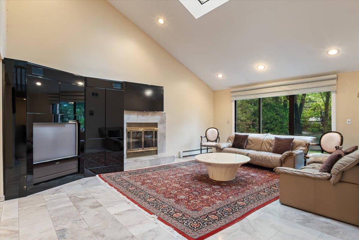
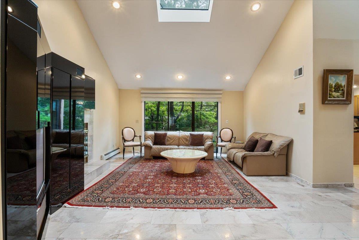
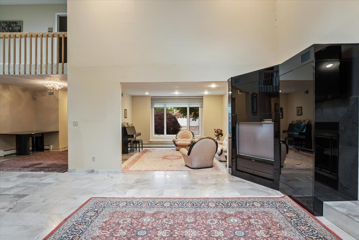
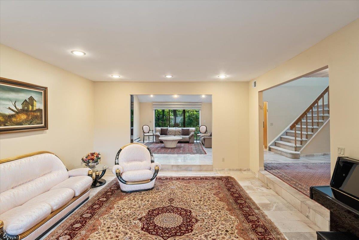
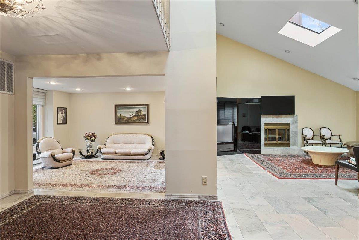
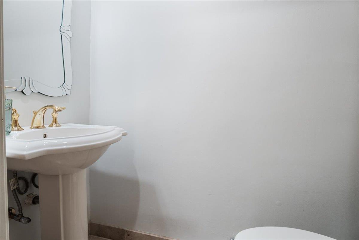
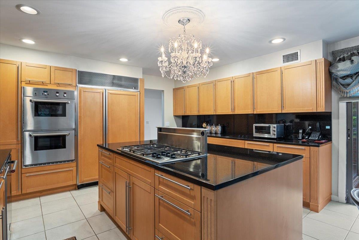
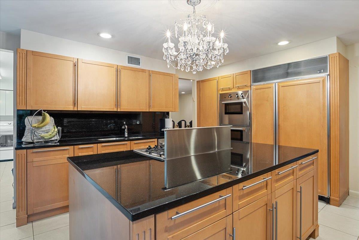
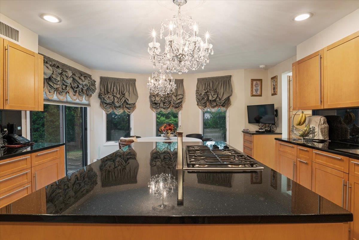
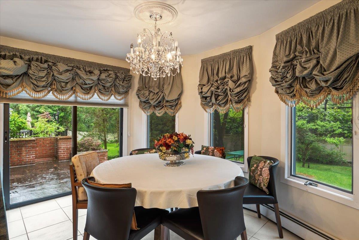
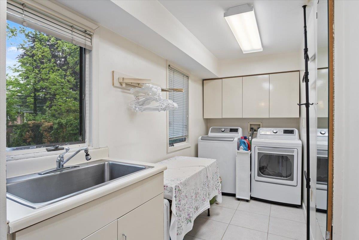
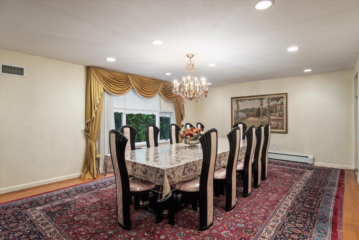
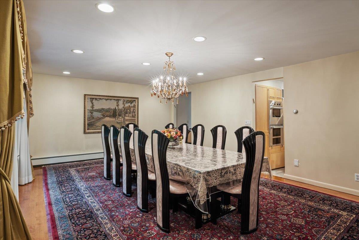
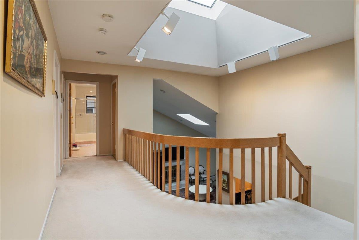
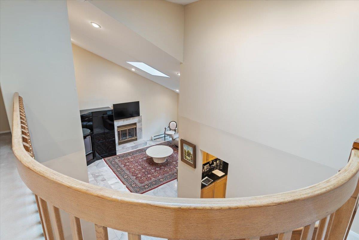
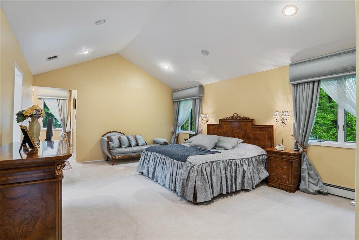
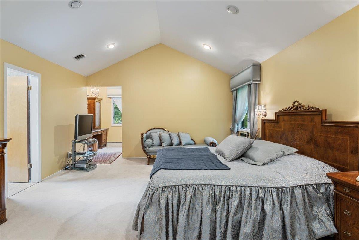
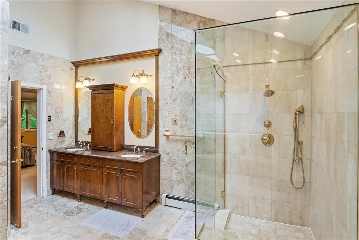
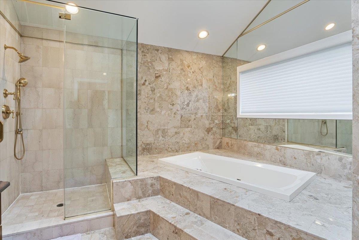
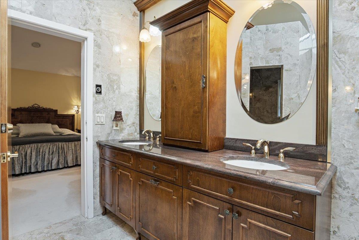
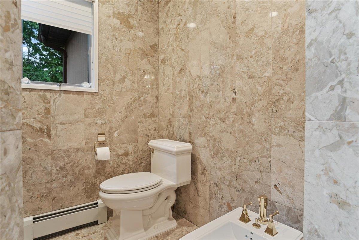
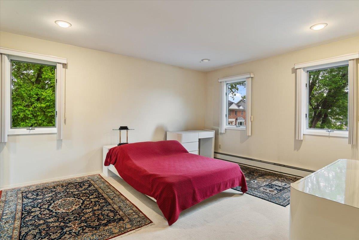
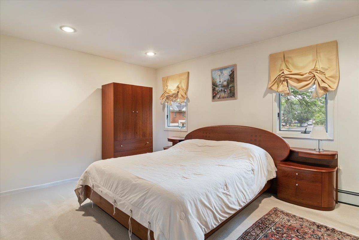
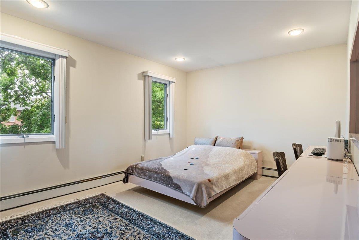
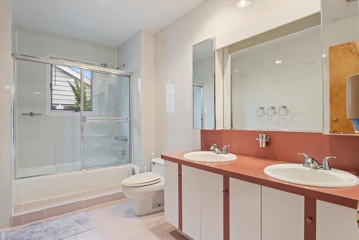
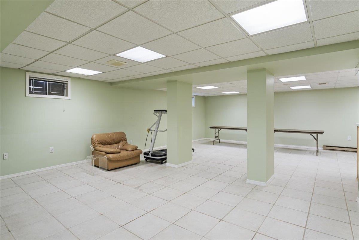
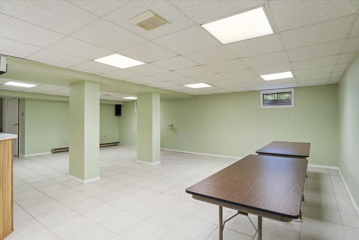
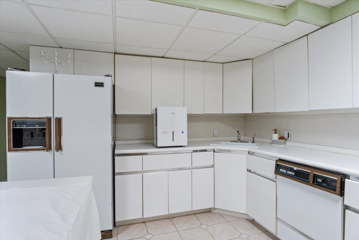
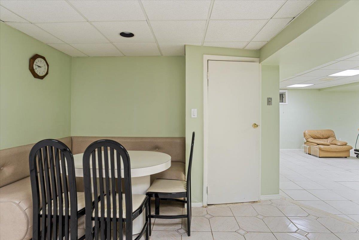
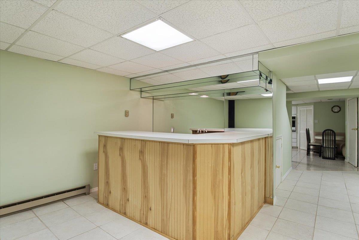
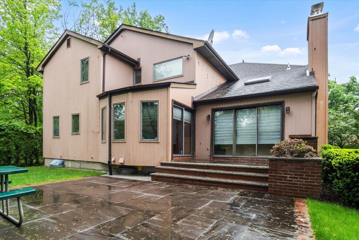
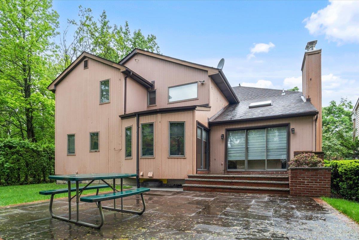
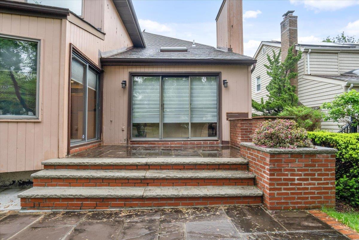
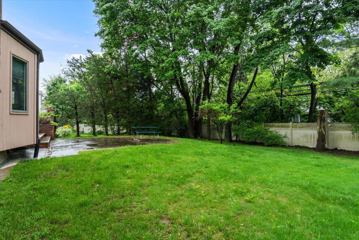
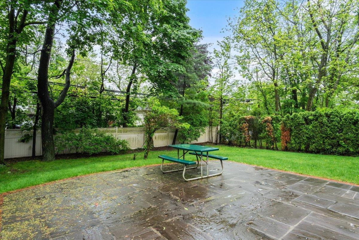
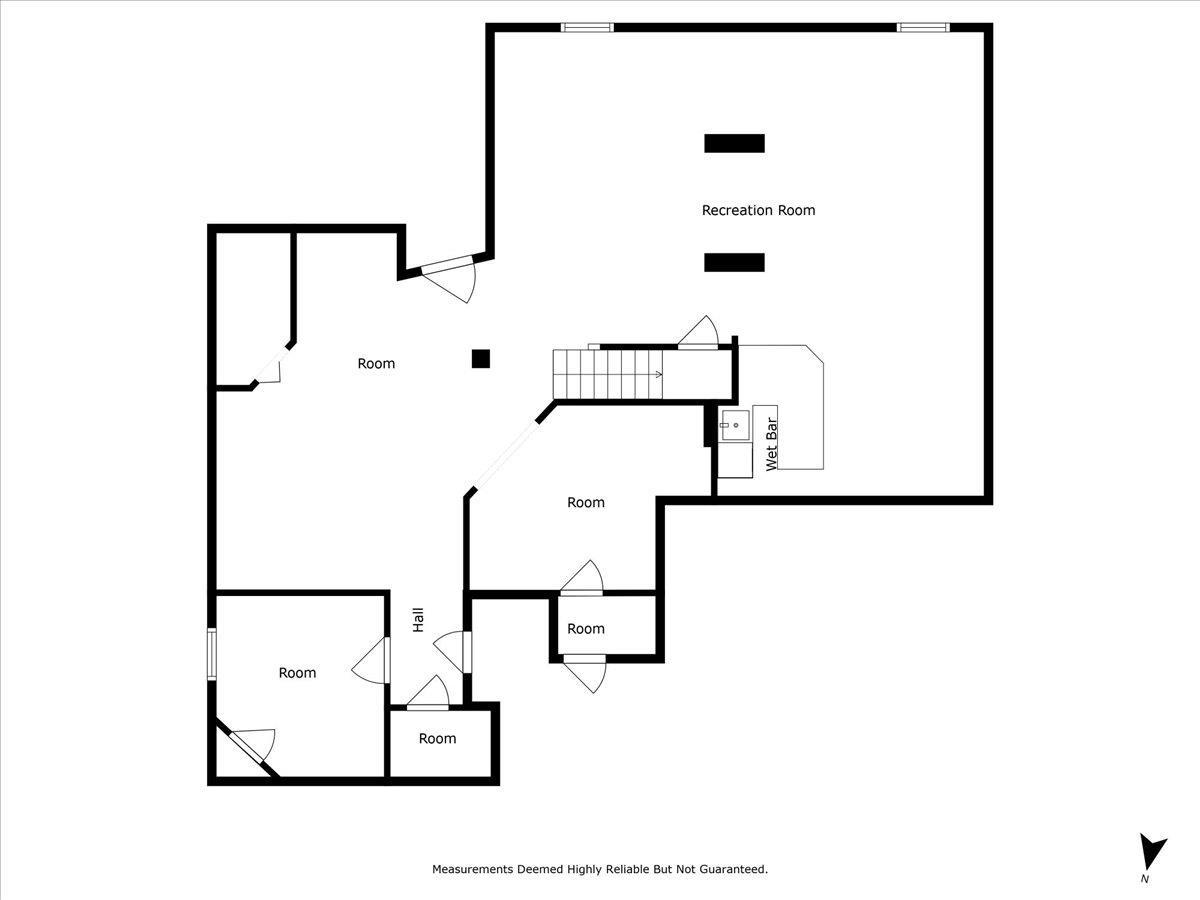
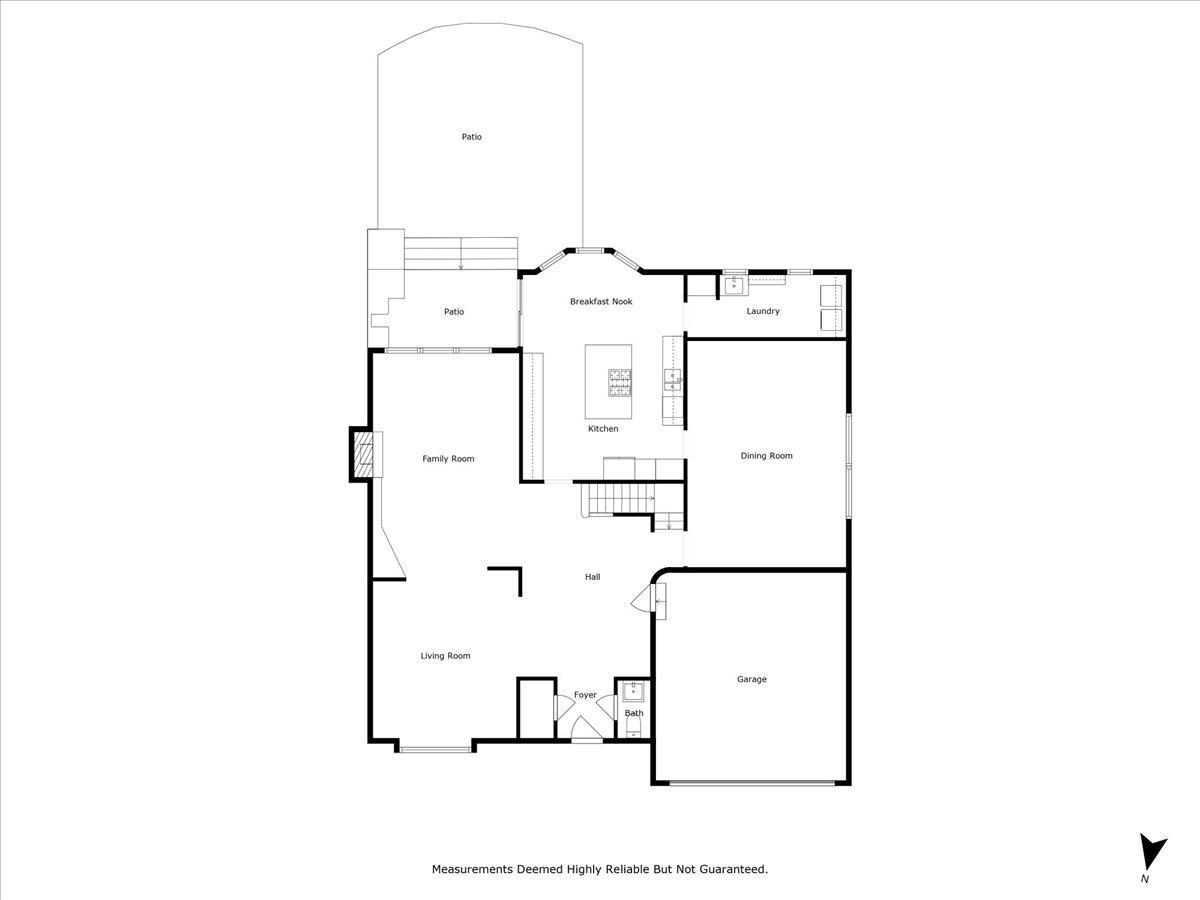
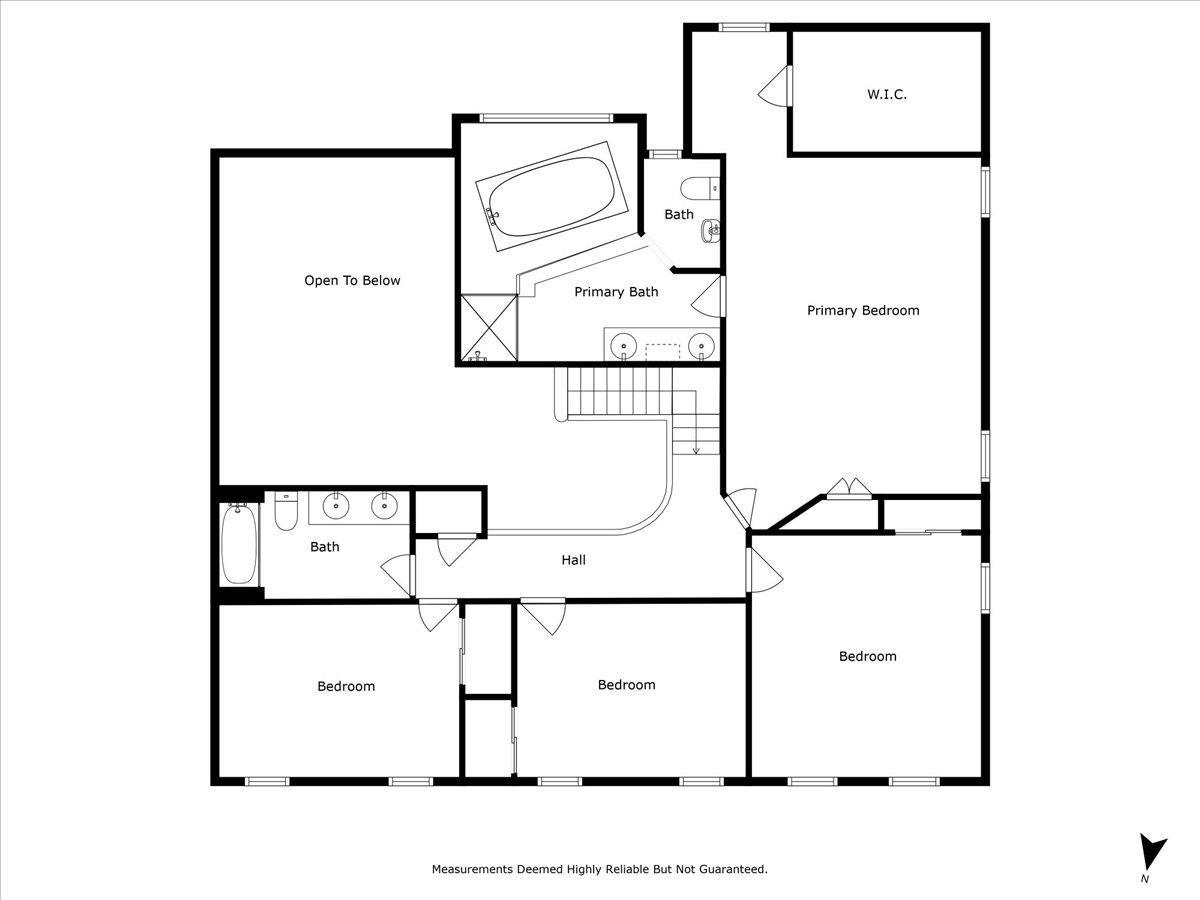
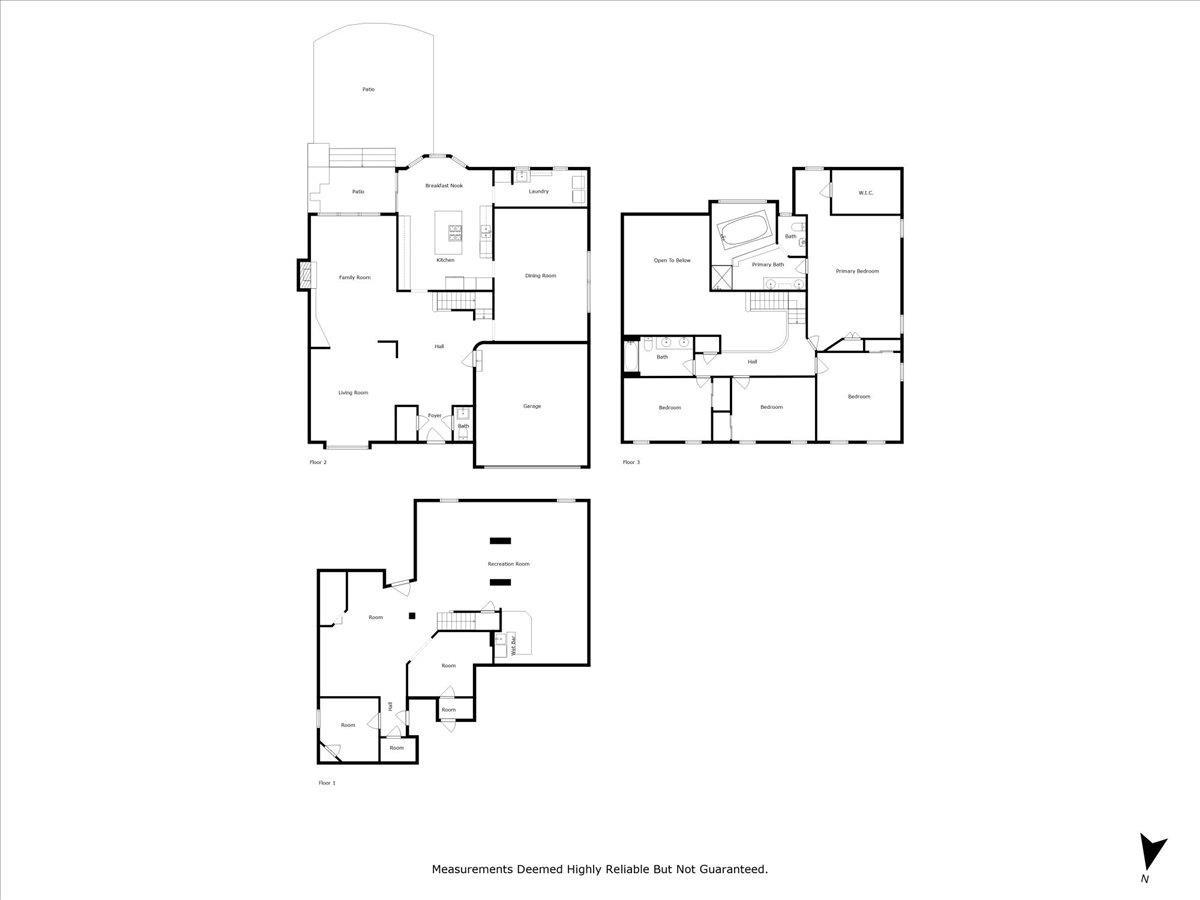
Set In The Desirable Herricks School District, On A Parklike Property, Beautifully Maintained 4-bedroom, 2.5-bath Colonial Offering Generous Living Space, Thoughtful Updates, And A Layout Perfect For Both Everyday Living And Entertaining. Eat-in Kitchen With Ample Cabinetry And Modern Finishes. Formal Dining Room Ideal For Hosting. Vaulted Ceiling In Family Room With Fireplace Seamlessly Connected To The Living Room, Creating A Warm And Inviting Atmosphere. Oversized Formal Dining Room Perfect For Entertainment. Laundry Room Conveniently Located Adjacent To The Kitchen On The First Floor. An Elegant Powder Room And Coat Closet By The Long Entry Hall Give A Perfect Set Up For This Shy Of 4000 Sq. Ft. Colonial. 2nd Floor Features Primary Bedroom Suite With En-suite Full Bath. Three Additional Bedrooms Sharing A Full Bath With Tub, Each With Plenty Of Closet Space. Full, Enormous Finished Basement Offering Versatile Space For Recreation, Office And Storage. An Inviting Backyard For Fun Gatherings Completes This Great House. This Home Combines Space, Comfort, And Convenience In A Prime Location Close To Schools, Parks, Shopping, And Transportation—making It A Fantastic Opportunity To Join Into The Herricks Community.
| Location/Town | North Hempstead |
| Area/County | Nassau County |
| Post Office/Postal City | Albertson |
| Prop. Type | Single Family House for Sale |
| Style | Colonial |
| Tax | $21,087.00 |
| Bedrooms | 4 |
| Total Rooms | 10 |
| Total Baths | 3 |
| Full Baths | 2 |
| 3/4 Baths | 1 |
| Year Built | 1985 |
| Basement | Finished |
| Construction | Frame |
| Lot SqFt | 8,494 |
| Cooling | Central Air |
| Heat Source | Baseboard |
| Util Incl | Electricity Available, Natural Gas Available, Sewer Connected, Water Available |
| Patio | Patio |
| Days On Market | 33 |
| Parking Features | Attached |
| Tax Assessed Value | 1064 |
| School District | Herricks |
| Middle School | Herricks Middle School |
| Elementary School | Searingtown School |
| High School | Herricks High School |
| Features | Chefs kitchen, eat-in kitchen, entrance foyer, primary bathroom, walk-in closet(s), washer/dryer hookup |
| Listing information courtesy of: S Sharf Realty Inc | |