RealtyDepotNY
Cell: 347-219-2037
Fax: 718-896-7020
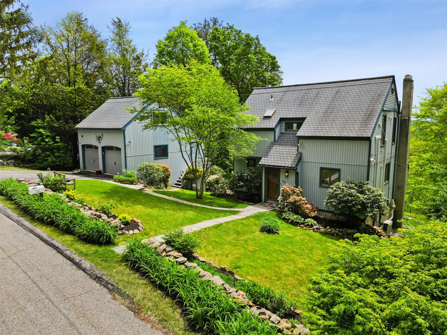
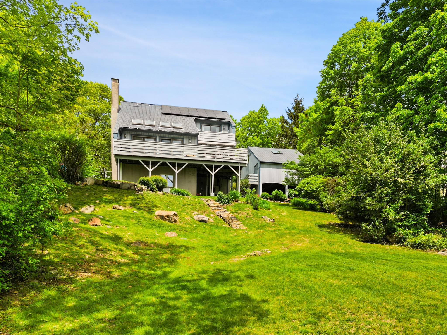
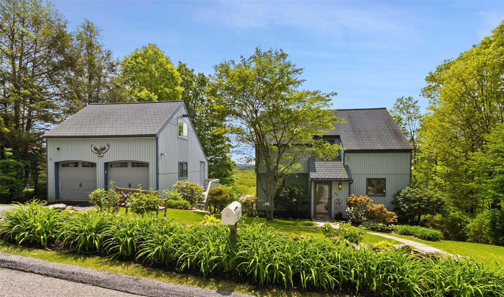
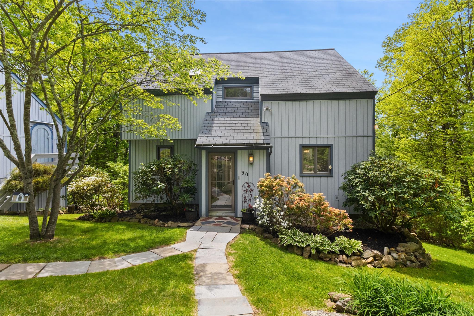
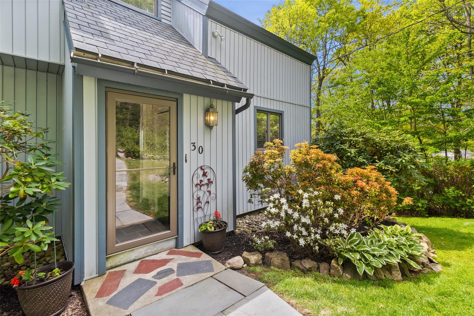
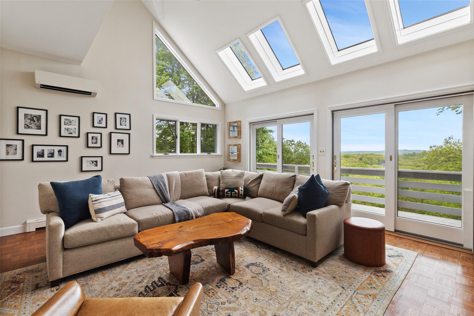
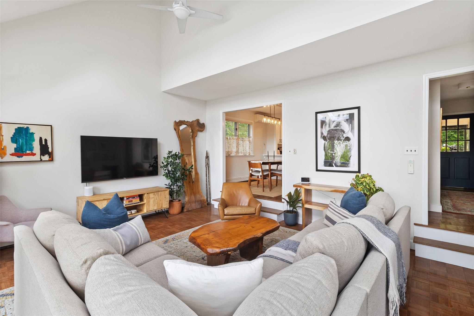
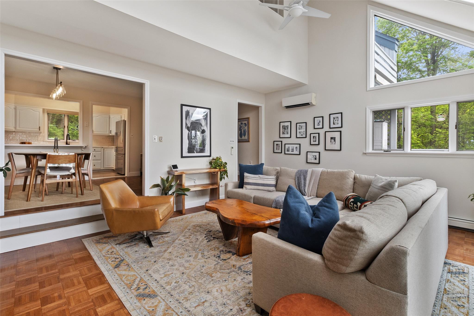
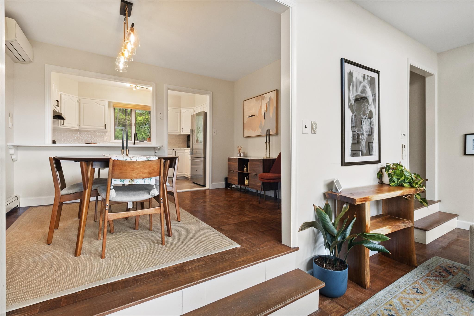
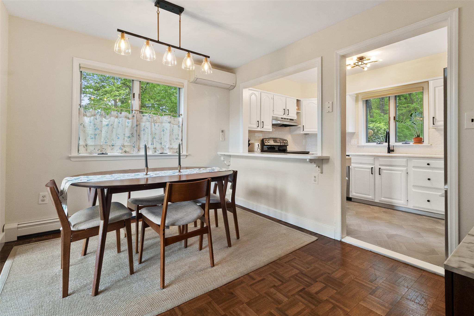
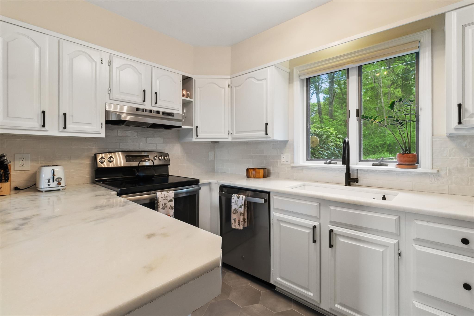
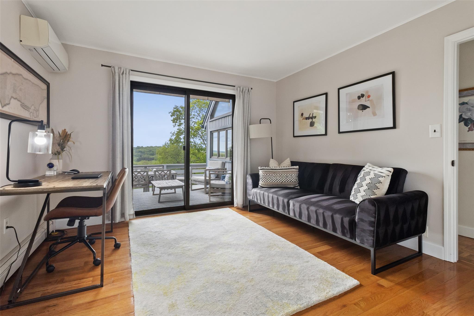
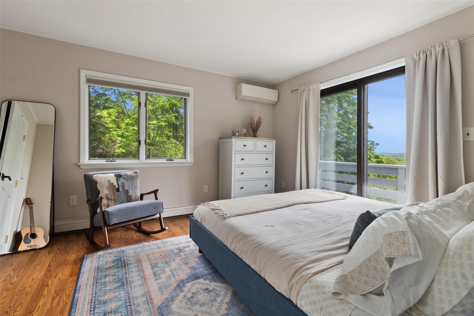
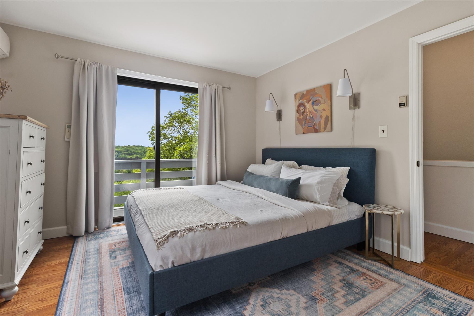
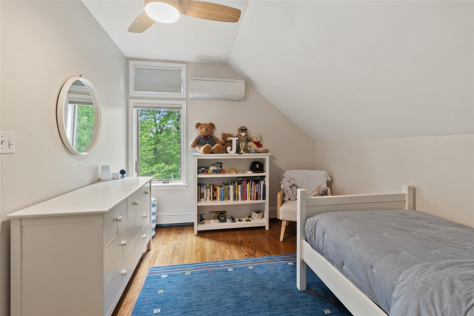
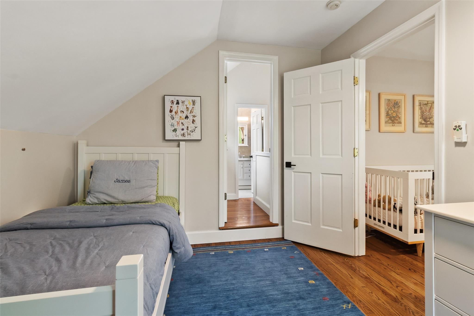
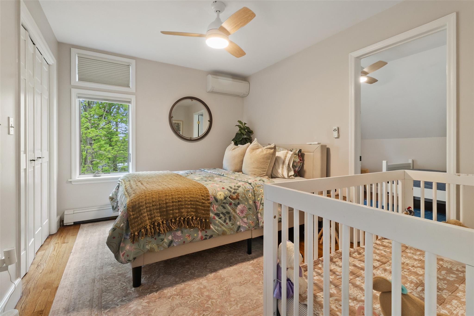
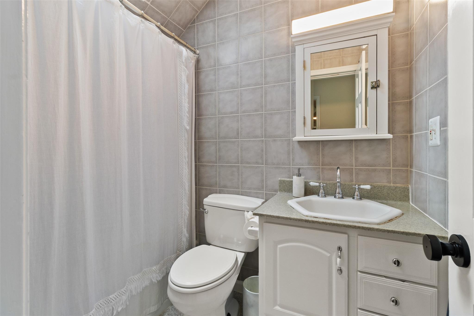
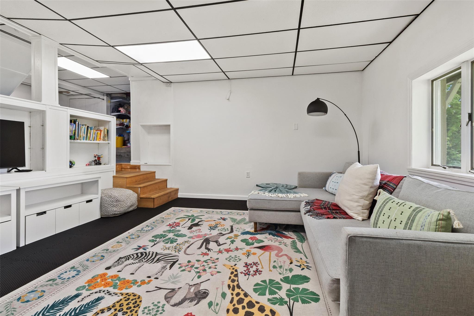
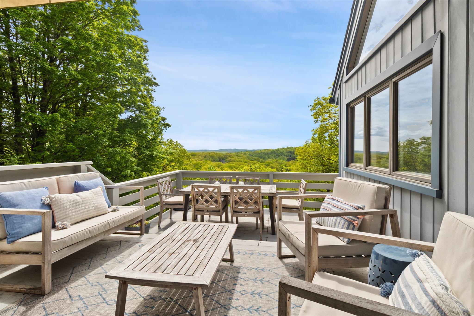
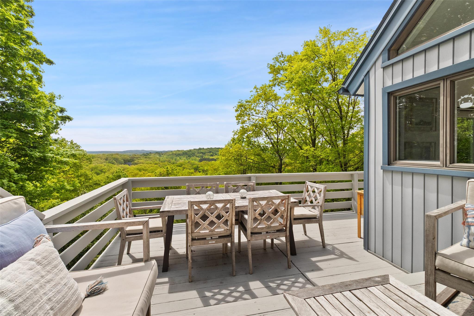
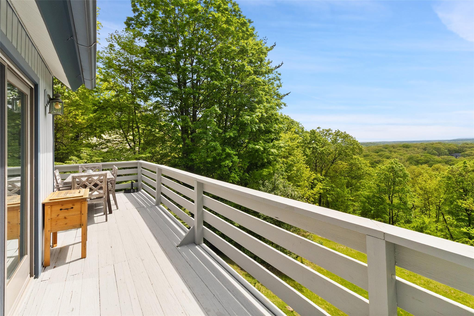
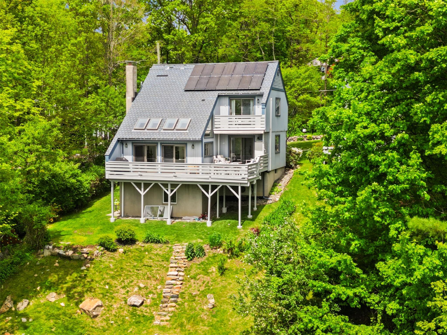
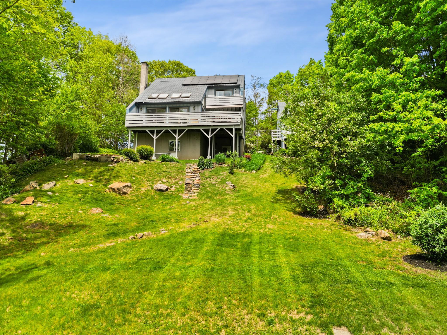
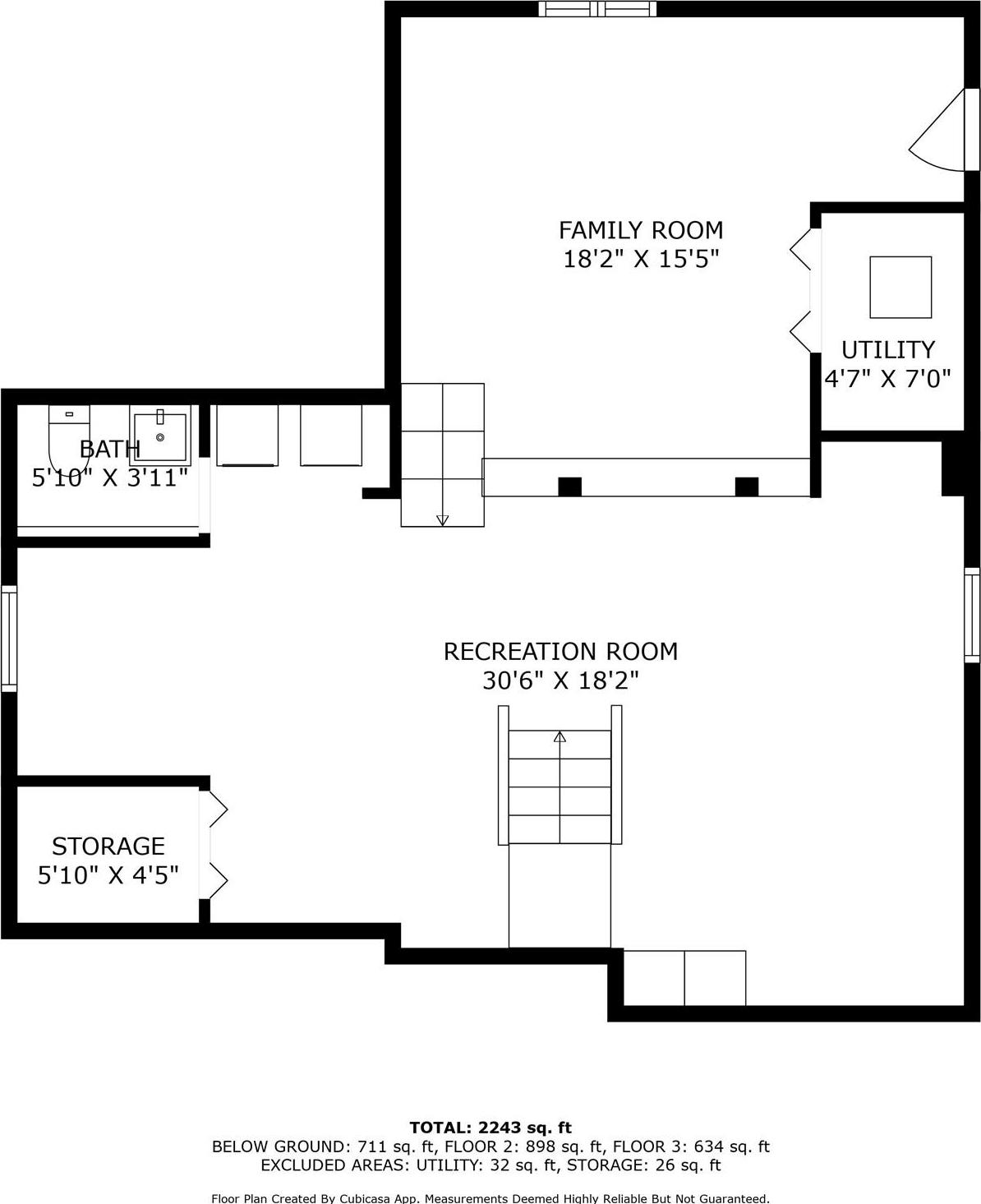
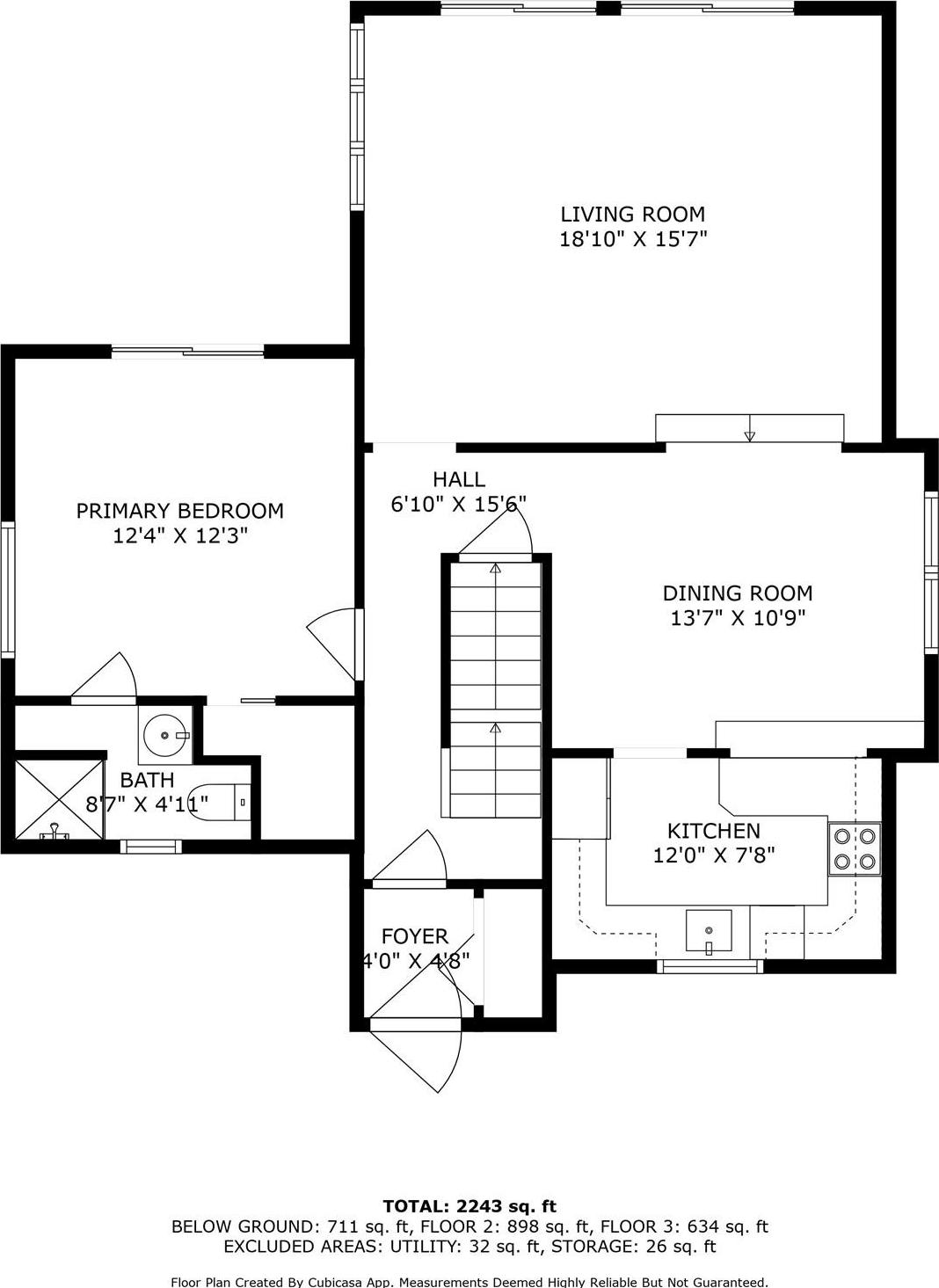
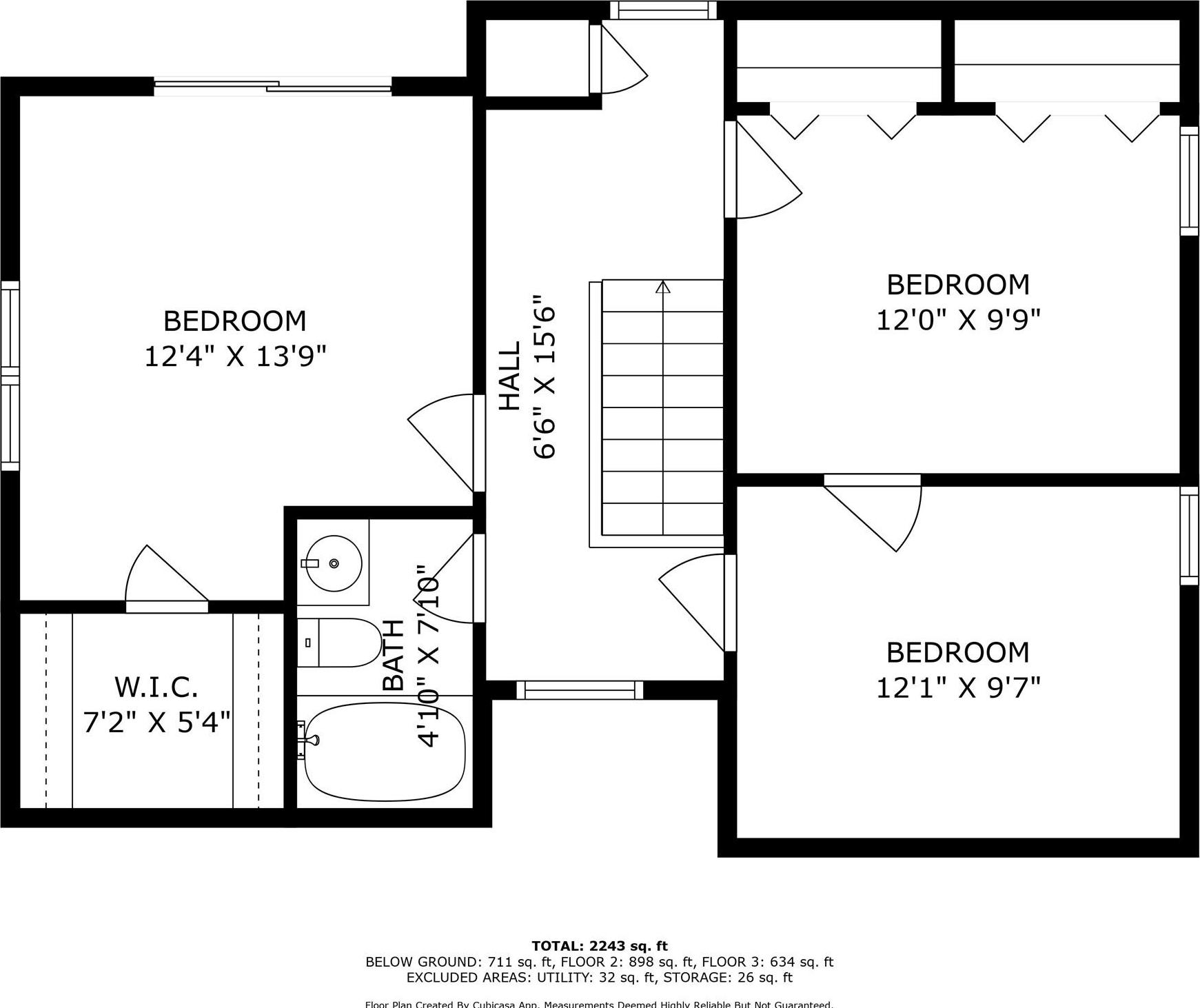
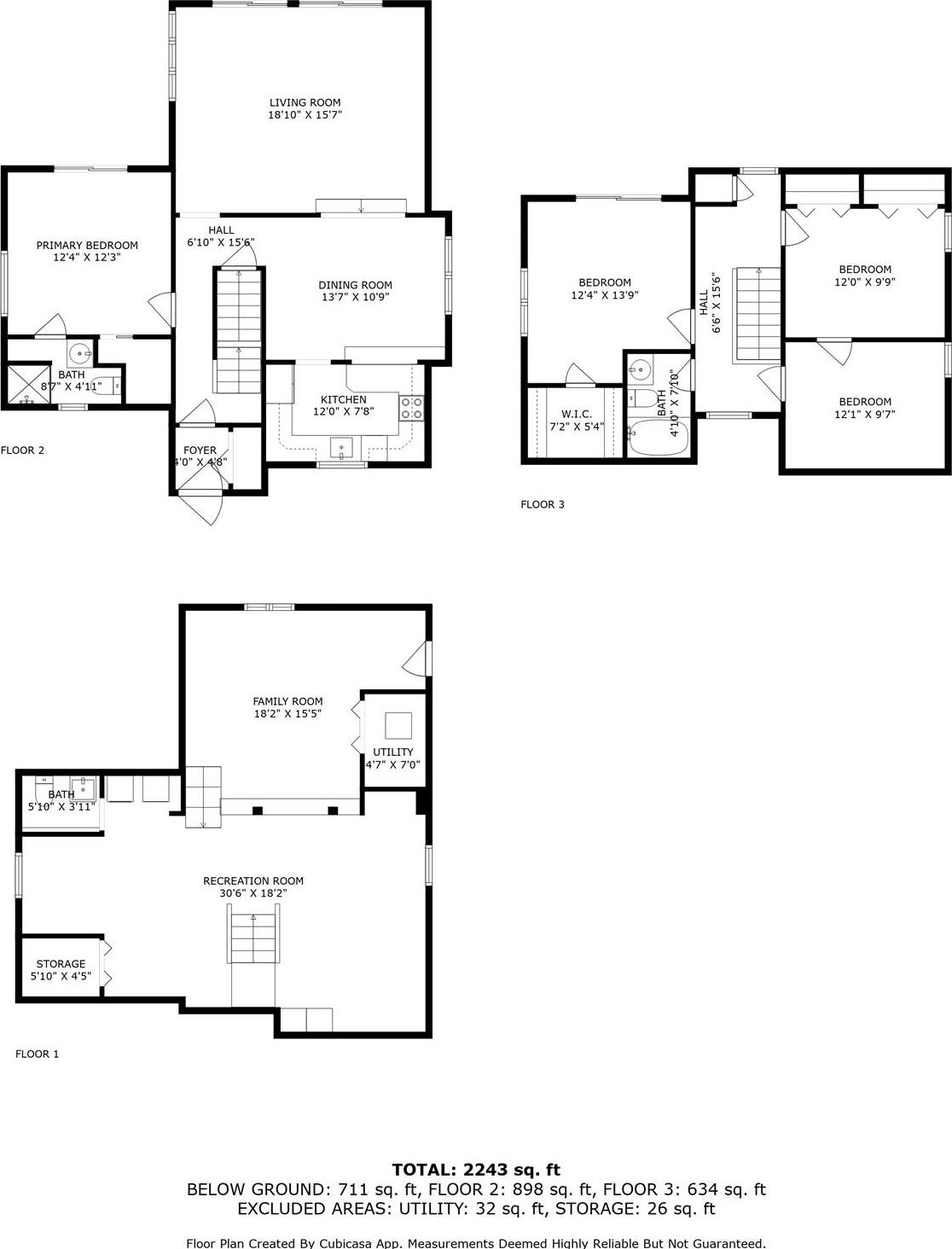
Spectacular Distant Views! Fabulous High Site With Incredible View. Sophisticated Country Contemporary With Walls Of Glass, Vaulted Ceilings, Skylights And An Open Floorplan. Light And Bright Living Spaces With Clean Lines And Dramatic Angles. Sun-filled Living Room With Wall Of Glass Showcasing The View. Doors Out To Wrap Around Deck For Summer Entertaining. Open Dining Room Next To The Recently Refreshed Kitchen With White Cabinetry, White Marble Countertops Stainless-steel Appliances. Den/bedroom With Doors To Deck And Private Bath. Primary Bedroom With Walk-in Closet And Doors To Private Deck Positioned To Capture The View. Bedroom And Guest Room. Lower Level Playroom. Detached Two-car Garage With Attic Space. Beautiful One-acre With A Blend Of Flowering Perennials, Old Stone Walls, Rolling Lawns And Natural Woodlands. Convenient Location With Easy Access To Somers, Yorktown, Katonah And Commuting Arteries.
| Location/Town | Somers |
| Area/County | Westchester County |
| Post Office/Postal City | Amawalk |
| Prop. Type | Single Family House for Sale |
| Style | Contemporary |
| Tax | $14,518.00 |
| Bedrooms | 3 |
| Total Rooms | 7 |
| Total Baths | 3 |
| Full Baths | 2 |
| 3/4 Baths | 1 |
| Year Built | 1988 |
| Basement | Full |
| Construction | Vinyl Siding |
| Lot SqFt | 44,520 |
| Cooling | Multi Units |
| Heat Source | Oil, Other, Solar |
| Util Incl | Electricity Connected, Sewer Connected, Water Connected |
| Condition | Actual |
| Patio | Deck |
| Days On Market | 2 |
| Tax Assessed Value | 61300 |
| School District | Somers |
| Middle School | Somers Middle School |
| Elementary School | Primrose |
| High School | Somers Senior High School |
| Features | Ceiling fan(s), marble counters, primary bathroom, open floorplan, storage |
| Listing information courtesy of: Ginnel Real Estate | |