RealtyDepotNY
Cell: 347-219-2037
Fax: 718-896-7020
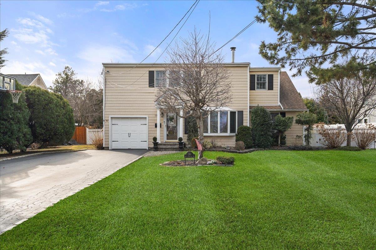
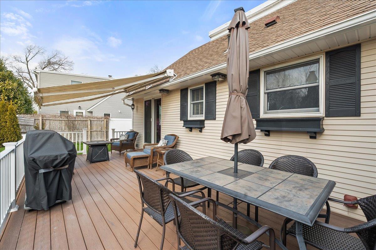
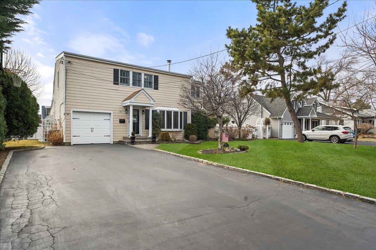
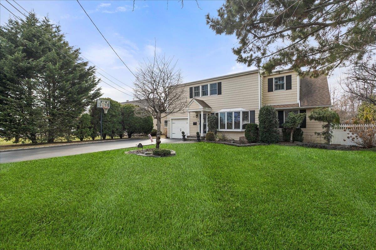
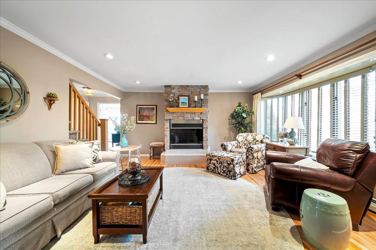
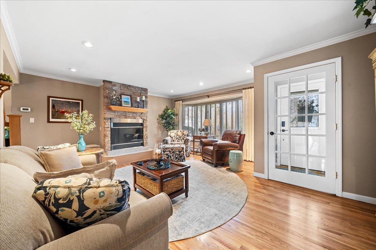
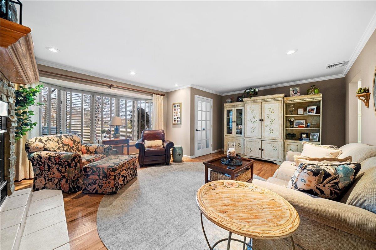
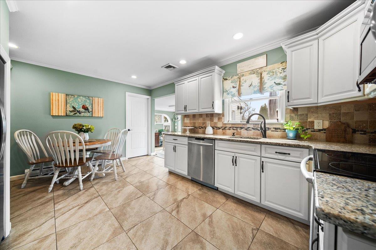
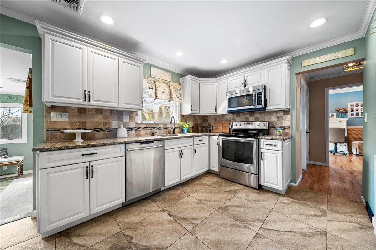
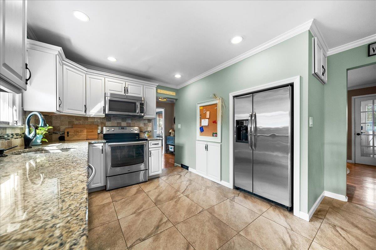
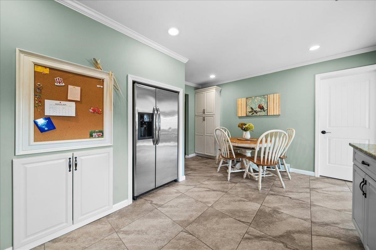

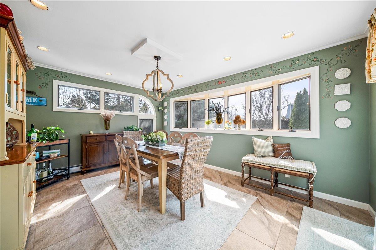
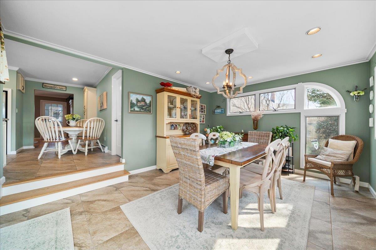
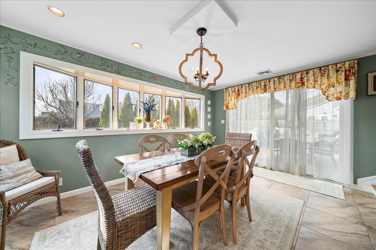
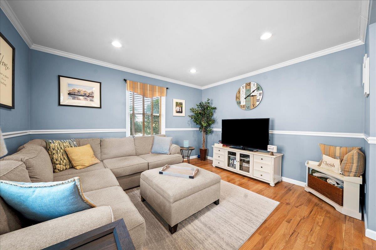
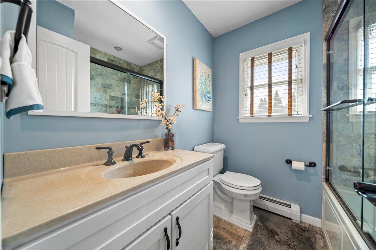
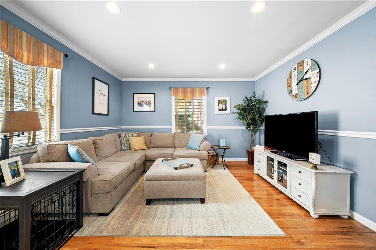
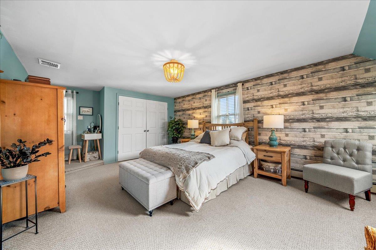
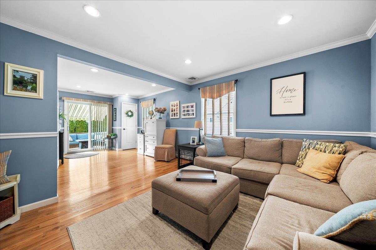
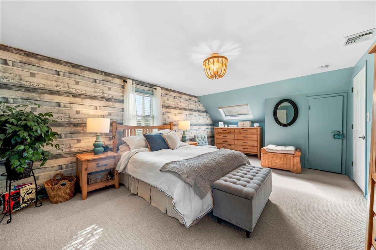
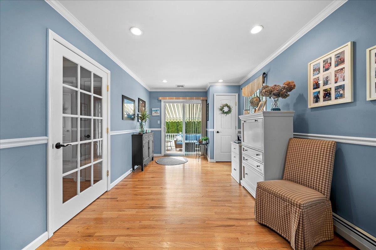
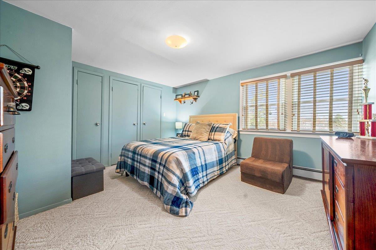
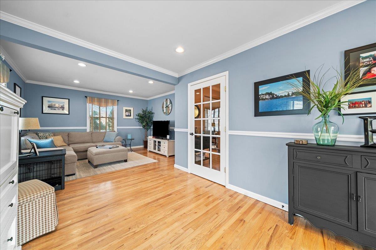

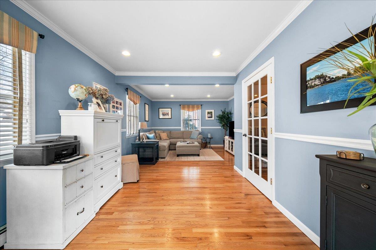
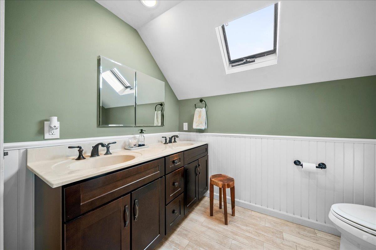
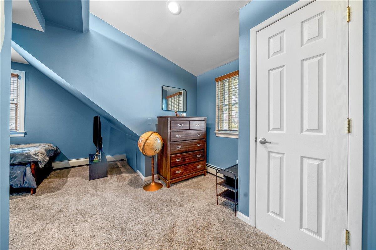
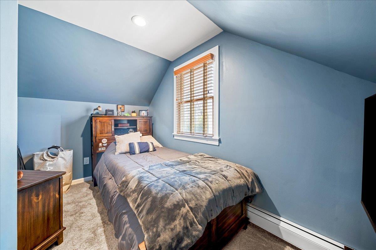
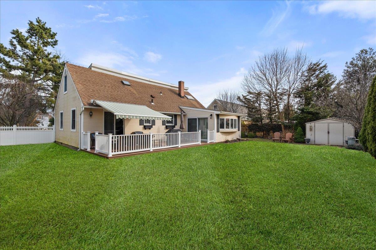
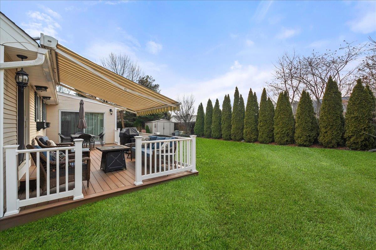
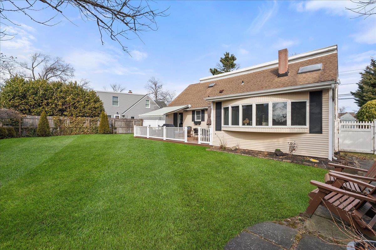
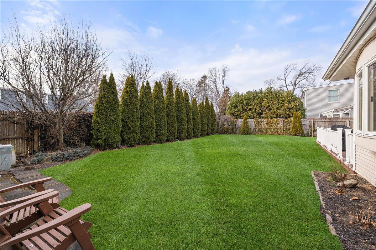
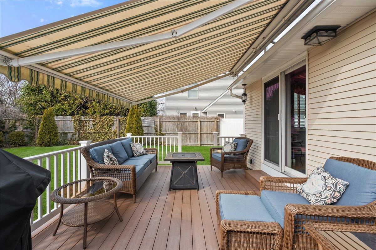
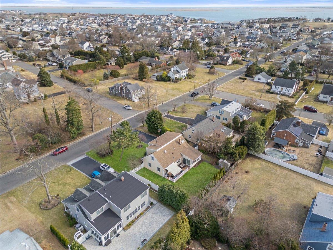
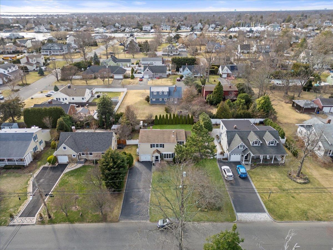
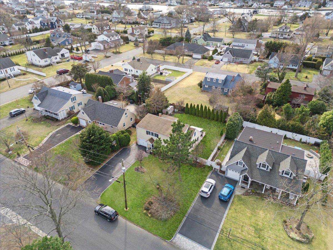
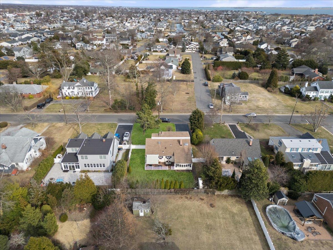
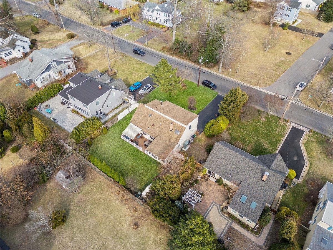
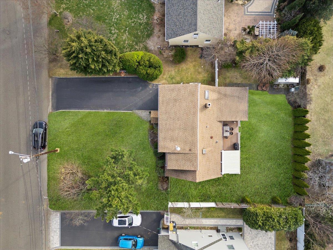


Welcome To This Charming South Amityville Colonial! Offering 3 Bedrooms (with The Potential For A 4th On The Main Floor) And 2 Full Baths, This Home Is Filled With Warmth And Natural Light. Step Into An Inviting Entry Foyer With A Coat Closet And Glass French Door, Leading To A Formal Living Room With A Wood-burning Fireplace And Oversized Bay Windows. This Main Level Has Gleaming Hardwood Floors Throughout. The Sunny Eat-in Kitchen Flows Into A Bright Dining Room With Sliders To A Private Backyard Featuring A Composite Deck And Rollout Awning. A Spacious Family Room, Which Was At One Time Two Bedrooms, Now Serves As A Flexible Family Room And Office Space, Also With Access To The Deck. The King-sized Primary Bedroom Is A True Retreat. Additional Highlights Include Central Air, In-ground Sprinklers, A One-car Garage, Laundry Room On Main Level, And Village Amenities Just A Short Walk To The Local Beach.
| Location/Town | Babylon |
| Area/County | Suffolk County |
| Post Office/Postal City | Amityville |
| Prop. Type | Single Family House for Sale |
| Style | Colonial |
| Tax | $14,219.00 |
| Bedrooms | 3 |
| Total Rooms | 10 |
| Total Baths | 2 |
| Full Baths | 2 |
| Year Built | 1952 |
| Basement | Crawl Space |
| Construction | Vinyl Siding |
| Lot Size | 75 x 125 |
| Lot SqFt | 9,375 |
| Cooling | Central Air |
| Heat Source | Baseboard, Oil |
| Util Incl | Cable Connected, Electricity Connected, Sewer Connected, Trash Collection Public, Water Connected |
| Features | Awning(s) |
| Days On Market | 16 |
| School District | Amityville |
| Middle School | Edmund W Miles Middle School |
| Elementary School | Northwest Elementary School |
| High School | Amityville Memorial High Schoo |
| Features | First floor full bath, double vanity, eat-in kitchen, entrance foyer, formal dining |
| Listing information courtesy of: Signature Premier Properties | |