RealtyDepotNY
Cell: 347-219-2037
Fax: 718-896-7020
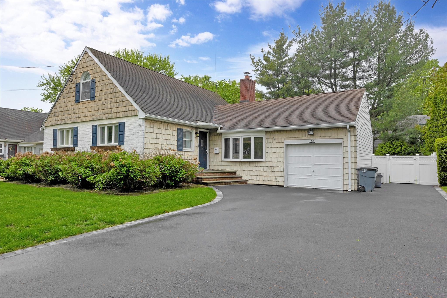
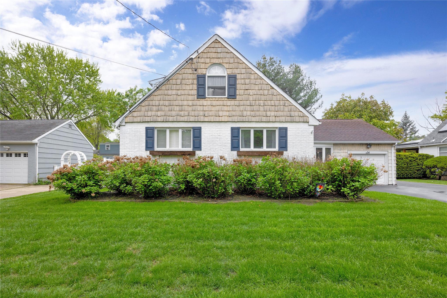
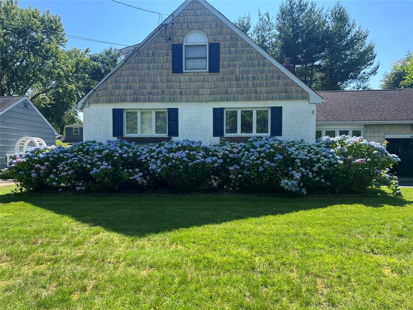
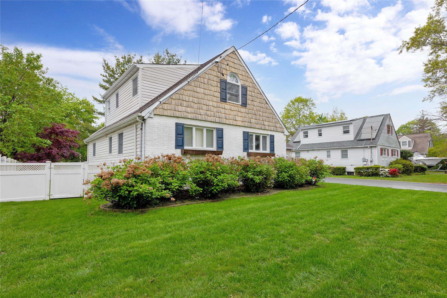
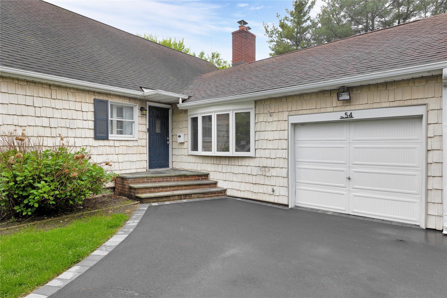
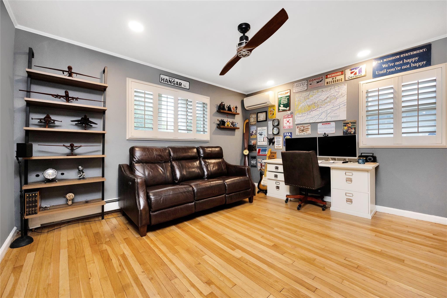
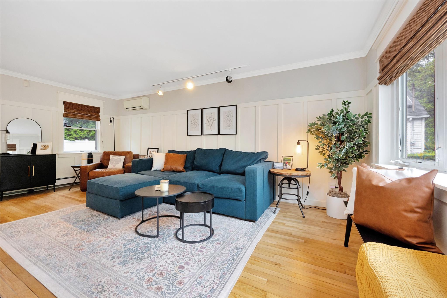
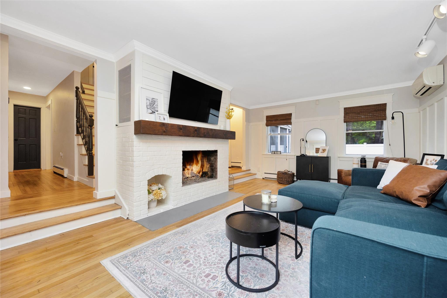
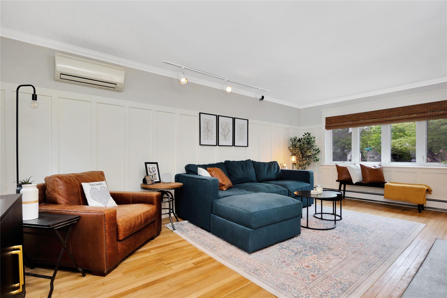
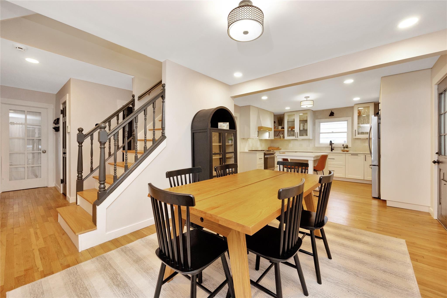
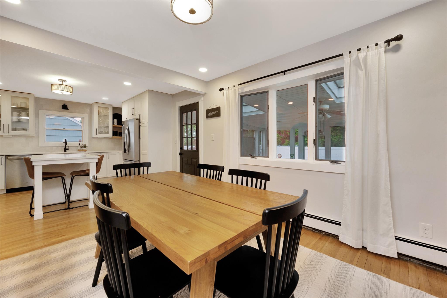
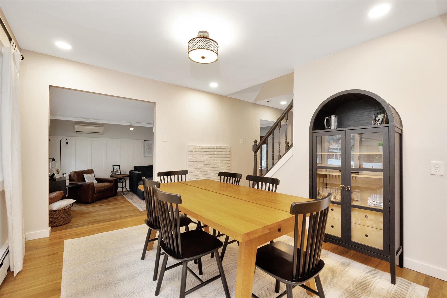
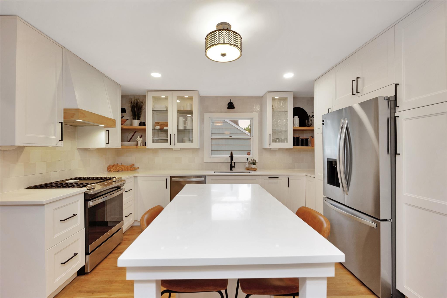
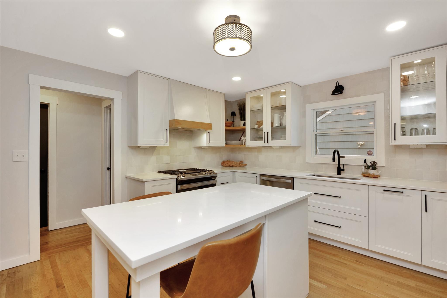
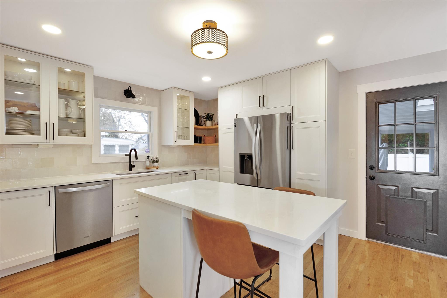
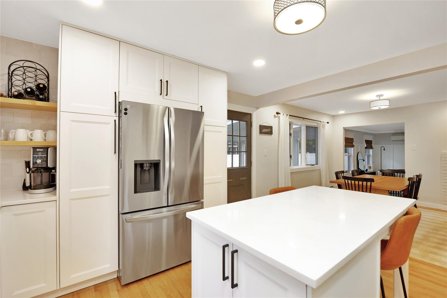
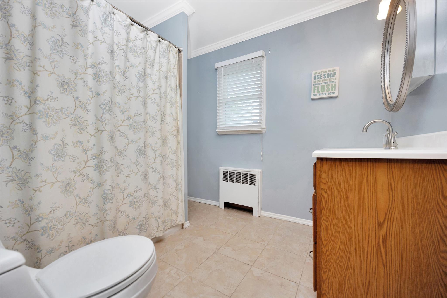
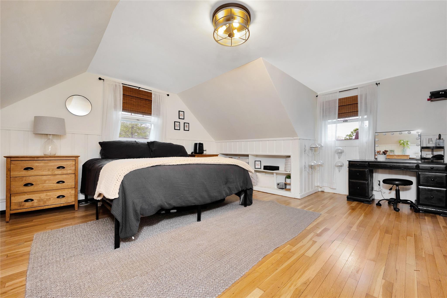
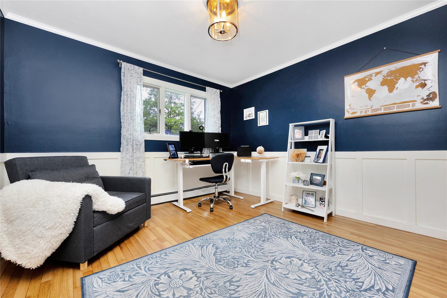
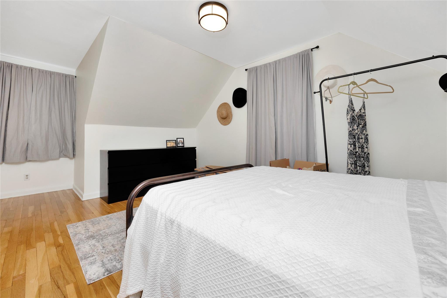
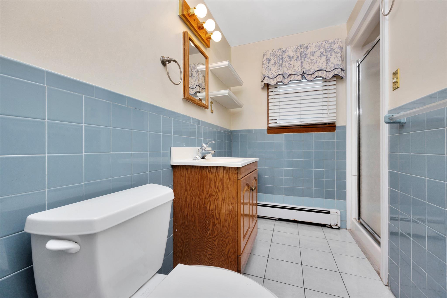
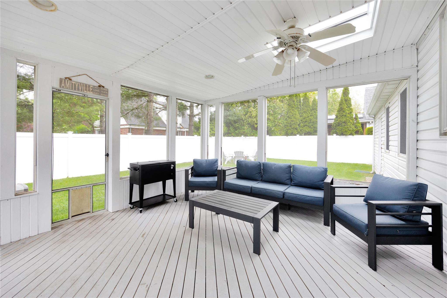
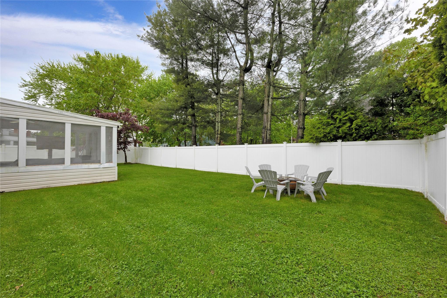
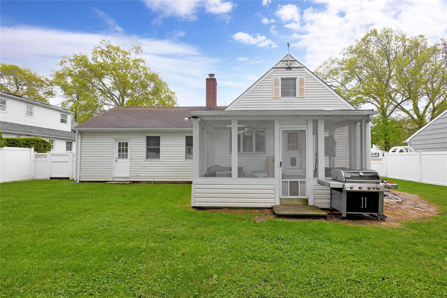
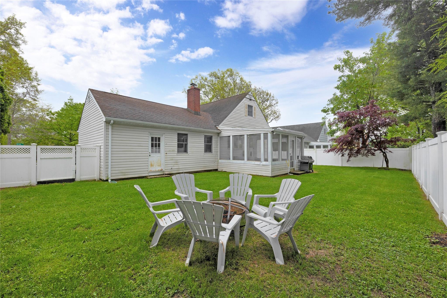
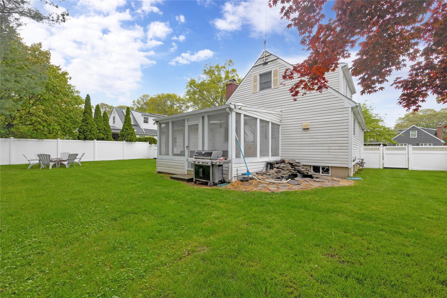
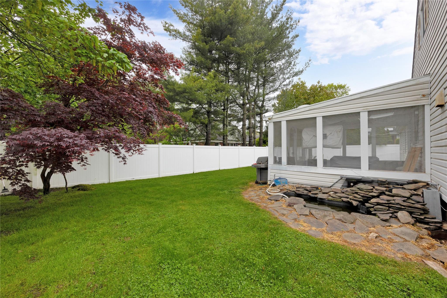
Charming Farm Ranch With Modern Upgrades. Welcome To This Beautifully Updated 4-bedroom, 2-bathroom Farm Ranch That Blends Classic Charm With Modern Convenience. Located In A Quiet, Family-friendly Neighborhood, This Home Offers Exceptional Indoor And Outdoor Living Space, Perfect For Entertaining Or Relaxing In Comfort. Set On A Spacious Lot With A Pvc Privacy Fence And A Pond, This Property Features An Automatic Sprinkler System For Easy Lawn Care. Relax On The Screened-in Porch, Complete With Power And Natural Gas Hookups—ideal For A Future Outdoor Kitchen Or Gas Heater. A 1-car Attached Garage Is Complemented By A 5-car Driveway, Providing Ample Parking For Guests And Family. Step Inside To Find Hardwood Floors Throughout And A Spacious, Open-concept Dining Room And Kitchen—perfect For Hosting Dinner Parties Or Casual Meals. The Newly Renovated Kitchen Features: Quartz Countertops. Ample Cabinet Storage, Including Drawer-within-drawer Design. Open Shelving For Display And Function. A Large Pantry For Extra Storage. A Center Island With Seating And A Hidden Microwave. New Stainless Steel Appliances, Including A 5-burner Gas Stove. The Expansive Living Room Offers Stylish Wainscoting, Custom Roman Shades, And A Gas Fireplace With A Built-in Hidden Media Cabinet, Creating A Cozy Yet Refined Atmosphere. Two First-floor Bedrooms Offer Flexible Living Arrangements And Potential For One-level Living. Additional Bedrooms Are Located Upstairs. Equipped With Fiber Optic Internet, Led Lighting, 200-amp Electrical Service, And Efficient Natural Gas Baseboard Heating. Ductless Air Conditioning And An Ecobee Smart Thermostat With Multiple Room Sensors Offer Optimal Climate Control. Storage Is Abundant, With A Full Basement, Attic Access, And A Crawl Space. Also Includes A Washer And Dryer, Ring Video Doorbell, And Plenty Of Smart-home Ready Upgrades.
| Location/Town | Babylon |
| Area/County | Suffolk County |
| Post Office/Postal City | Amityville |
| Prop. Type | Single Family House for Sale |
| Style | A-Frame |
| Tax | $15,264.00 |
| Bedrooms | 4 |
| Total Rooms | 7 |
| Total Baths | 2 |
| Full Baths | 2 |
| Year Built | 1953 |
| Basement | Crawl Space, Finished |
| Construction | Aluminum Siding, Brick |
| Lot SqFt | 7,500 |
| Cooling | Central Air |
| Util Incl | See Remarks |
| Patio | Porch |
| Days On Market | 2 |
| Lot Features | Level |
| Parking Features | Attached, Driveway |
| School District | Amityville |
| Middle School | Edmund W Miles Middle School |
| Elementary School | Northwest Elementary School |
| High School | Amityville Memorial High Schoo |
| Features | First floor bedroom, eat-in kitchen, entrance foyer, formal dining, master downstairs, storage |
| Listing information courtesy of: Ed Ryan Real Estate Group | |