Tel: 718-896-0777
Cell: 347-219-2037
Fax: 718-896-7020
Single Family House for Sale in Amityville, Babylon, Suffolk County, NY 11701 | Web ID: L3484250 | $425,500
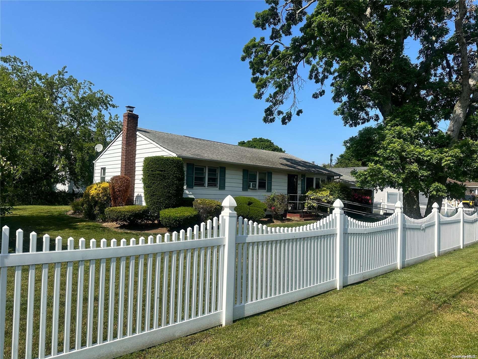
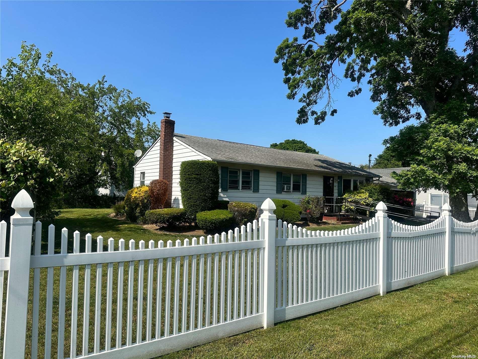
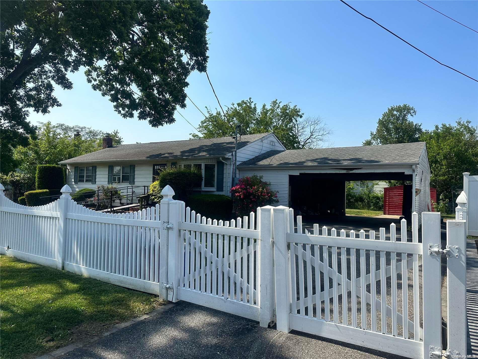
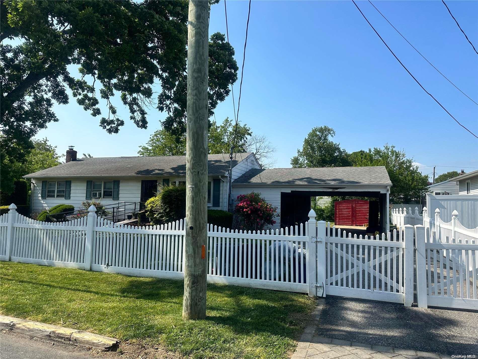
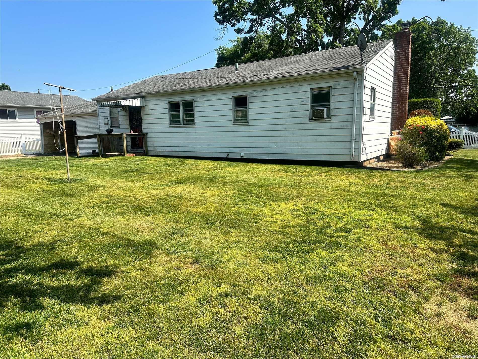
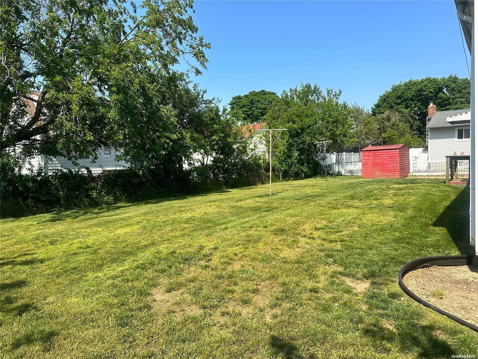
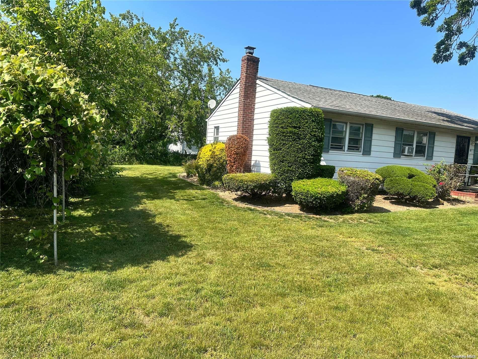
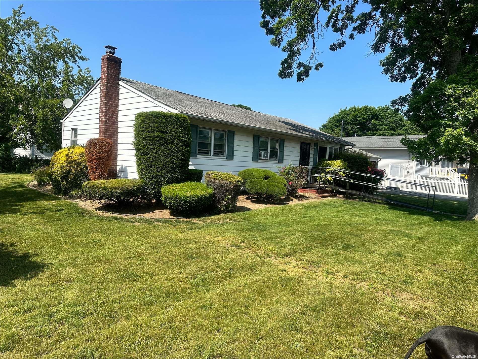
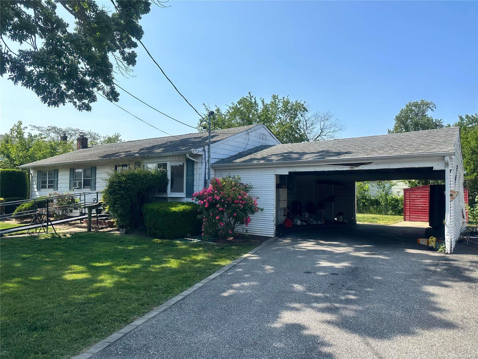
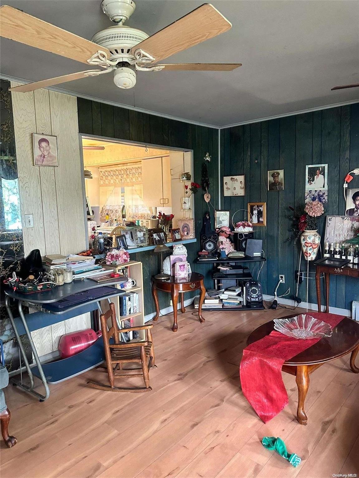
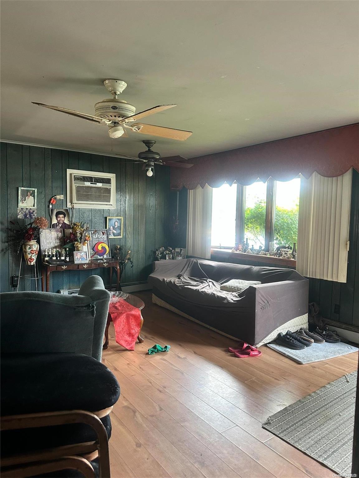
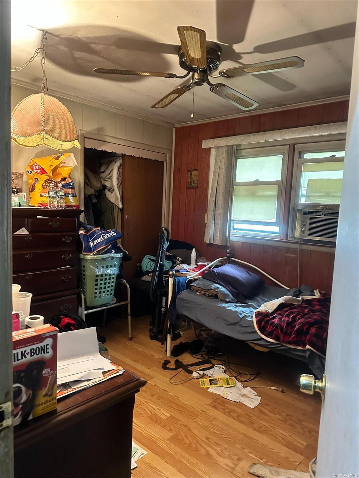
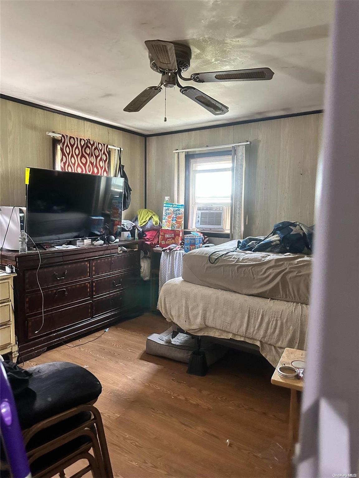
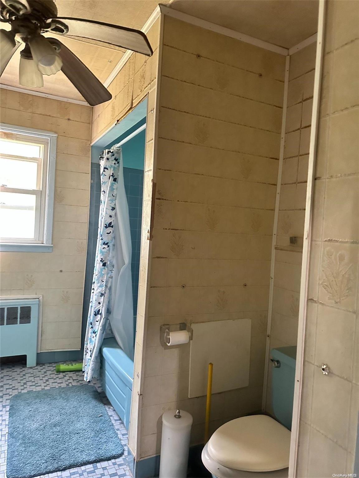
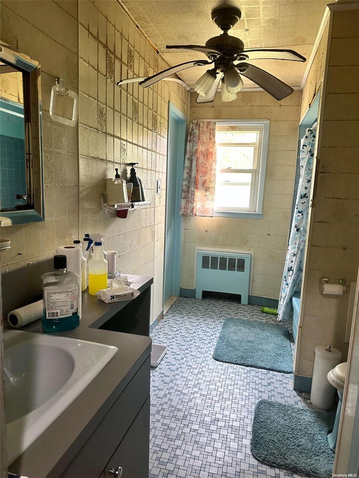
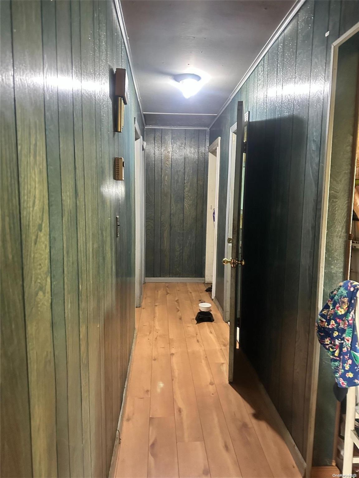
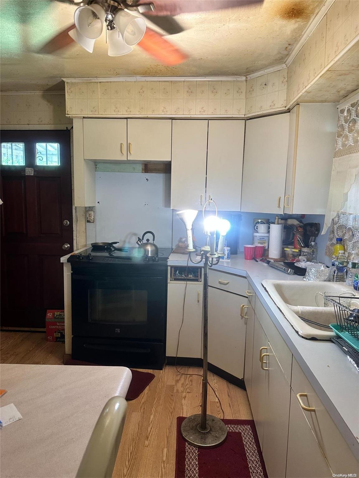
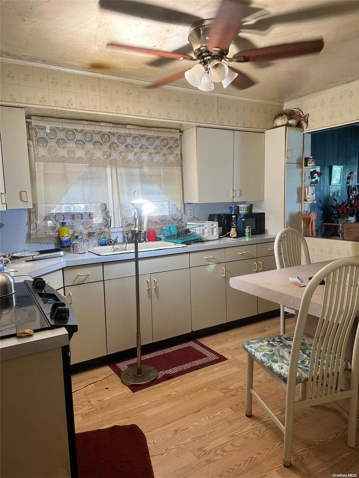
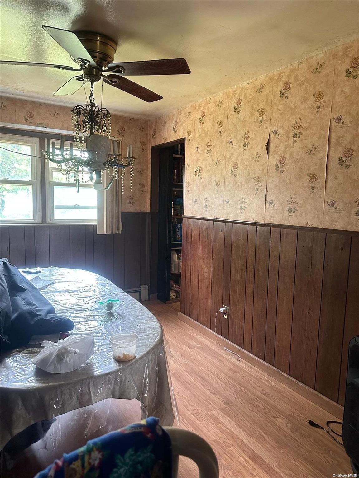
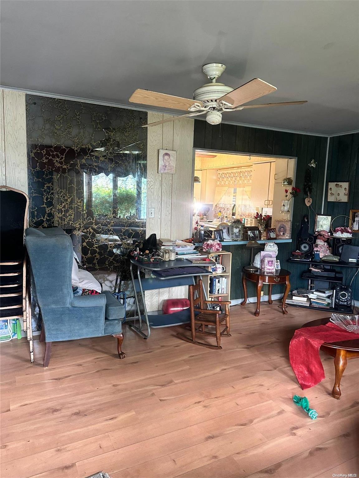
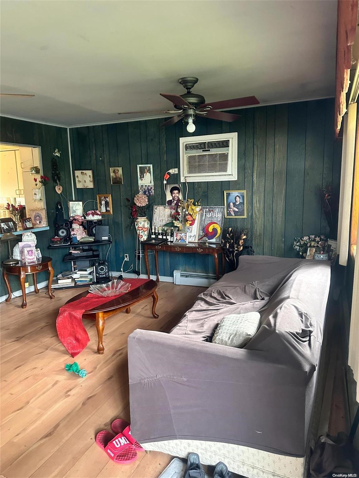
Property Description
, Additional Information: Appearance:mint, Separate Hotwater Heater:yes
Property Information
| Location/Town | Babylon |
| Area/County | Suffolk County |
| Post Office/Postal City | Amityville |
| Prop. Type | Single Family House for Sale |
| Style | Exp Ranch |
| Tax | $8,828.00 |
| Bedrooms | 3 |
| Total Rooms | 7 |
| Total Baths | 1 |
| Full Baths | 1 |
| Year Built | 1961 |
| Basement | Full, Partially Finished |
| Construction | Aluminum Siding |
| Total Units | 1 |
| Lot Size | 100x100 |
| Lot SqFt | 10,000 |
| Cooling | None |
| Heat Source | Baseboard, Electric, |
| Util Incl | Trash Collection Public |
| Days On Market | 568 |
| Lot Features | Level, Near Public Transit, Sprinklers In Front, Sprinklers In Rear |
| Parking Features | Carport, Driveway, On Street, Private |
| Tax Lot | 36 |
| Units | 1 |
| School District | Copiague |
| Middle School | Copiague Middle School |
| High School | Walter G O'Connell Copiague Hi |
| Features | Eat-in kitchen, formal dining, master downstairs |
| Listing information courtesy of: Douglas Elliman Real Estate | |
View This Property on the Map
MORTGAGE CALCULATOR
Note: web mortgage-calculator is a sample only; for actual mortgage calculation contact your mortgageg provider