RealtyDepotNY
Cell: 347-219-2037
Fax: 718-896-7020
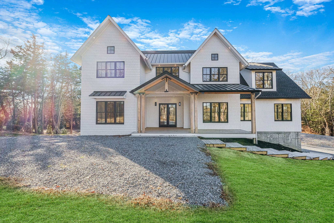
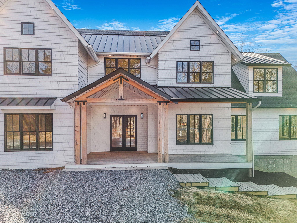
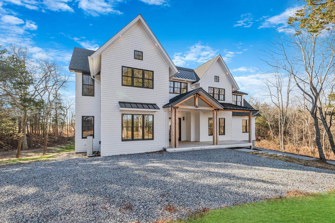
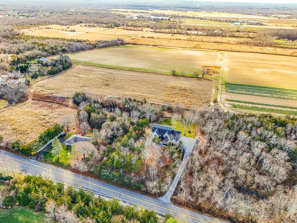
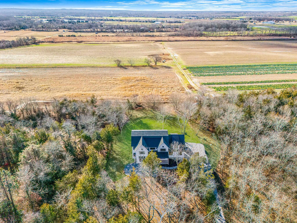
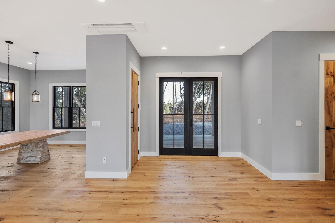
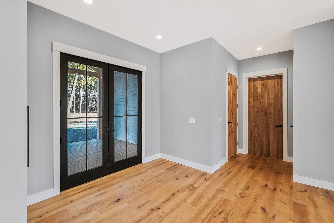
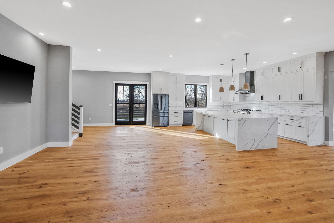
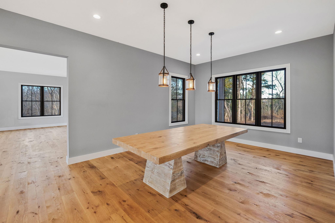
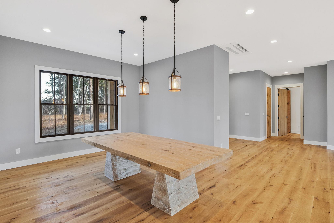
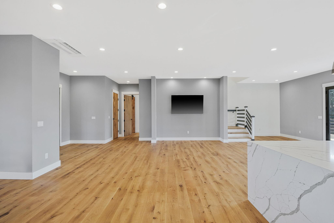
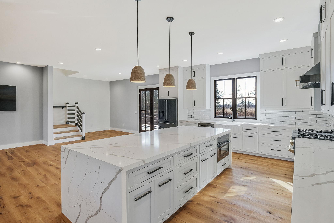
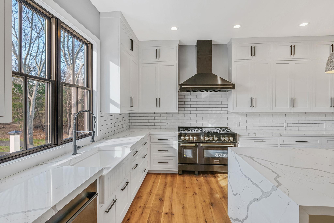
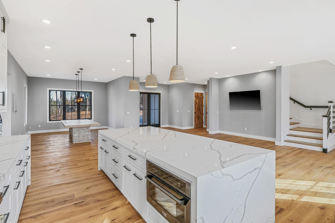
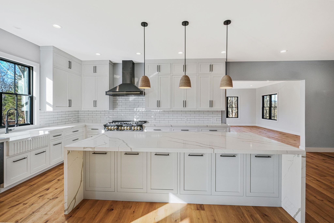
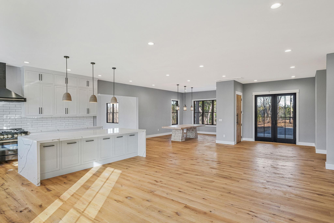
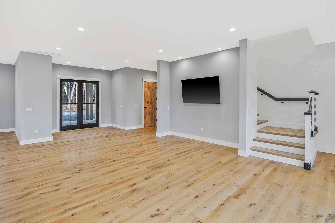
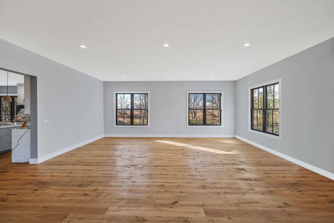
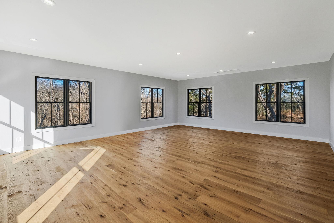
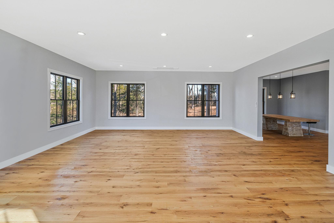
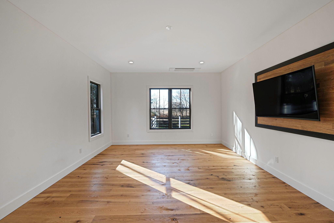
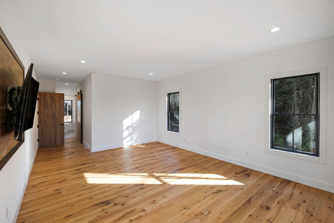
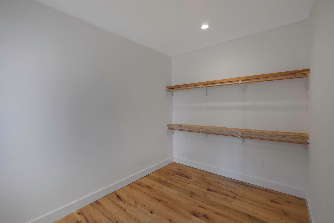
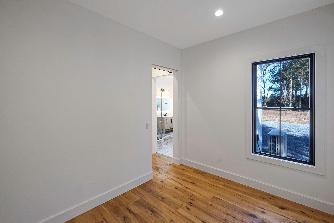
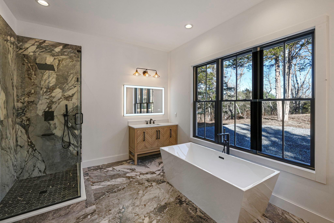
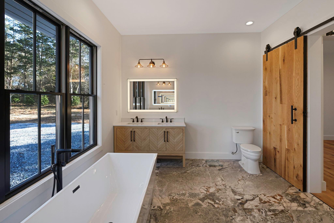
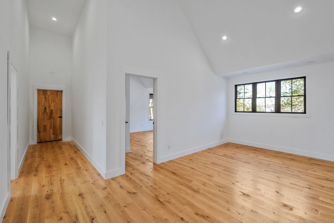
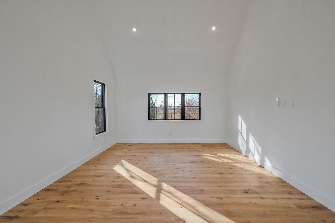
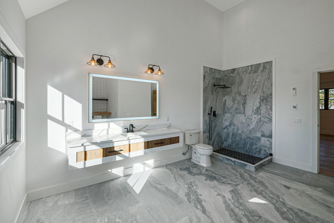
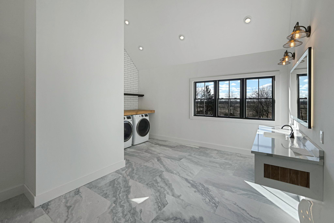
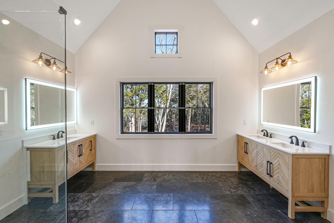
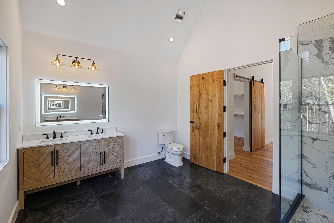
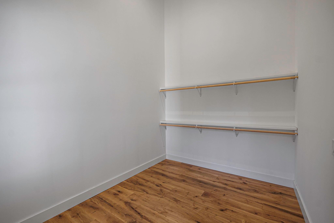
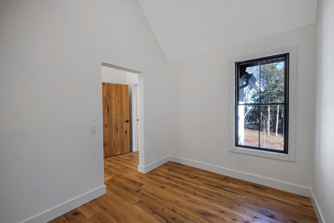
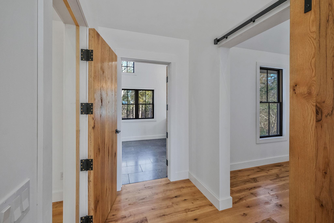
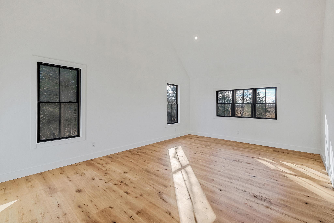
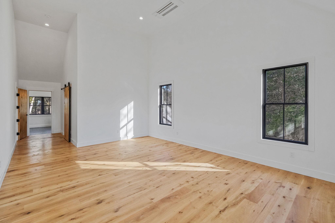
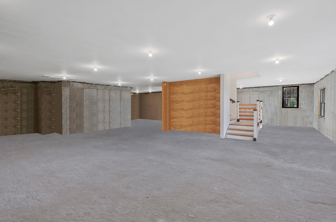
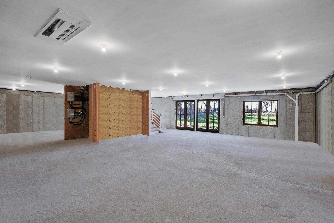
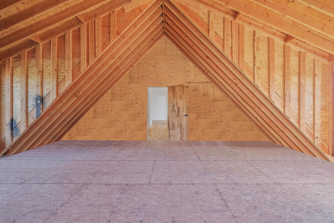
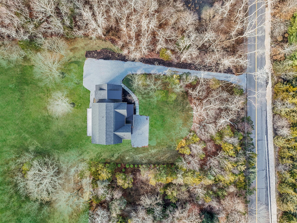
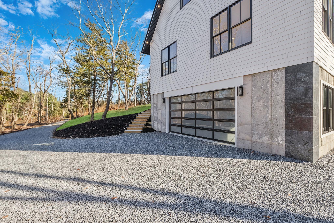
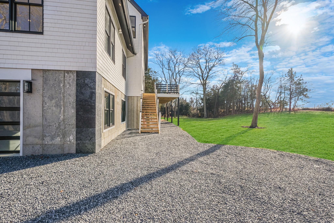
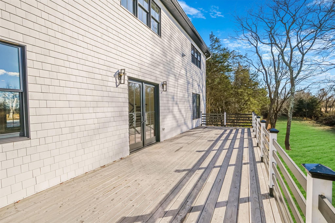
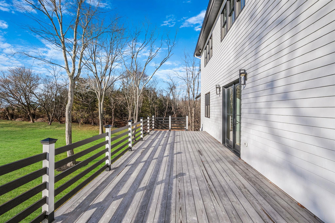
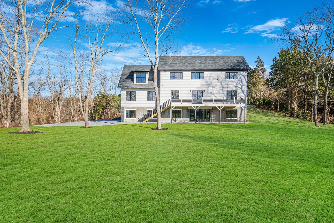
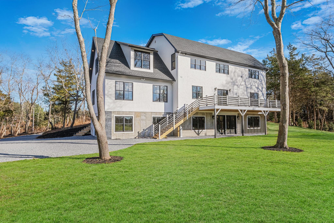
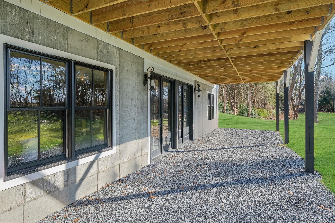
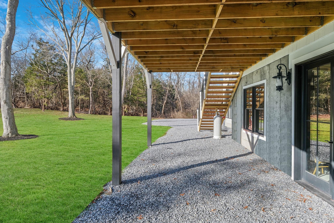
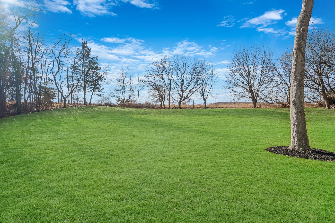
Welcome To 475 West Lane, A Stunning New Construction Nestled In The Heart Of Aquebogue, On Long Island’s Desirable North Fork. This Home Offers The Perfect Combination Of Luxury, Comfort, And Modern Living, With 4 Spacious Bedrooms, 4 Bathrooms, And Over 4, 800+ Square Feet Of Beautifully Designed Living Space. The Front Cedar Porch, Framed By Elegant White Oak Beams, Provides A Welcoming Space For Family And Guests To Enjoy. As You Step Inside, You’re Immediately Greeted By An Open-concept Layout Designed To Maximize Space And Natural Light. The First-floor Living Area Boasts 10-foot Ceilings, Creating A Bright And Airy Atmosphere, While The Second Floor Features Soaring 15-foot Ceilings That Give The Entire Home An Expansive Feel. The Heart Of The Home Is The Chef’s Kitchen, Which Has Been Thoughtfully Upgraded With Over $100k In Top-of-the-line Finishes. A Large 10.5’ X 4.5’ Waterfall Island Takes Center Stage, Complemented By Quartz Countertops And A Classic Handmade Subway Tile Backsplash. Whether You’re Preparing Meals For The Family Or Entertaining Guests, This Kitchen Has It All—stainless Steel Appliances, Plenty Of Storage, And A Large Open Flow Into The Dining Area, Where A Custom-built Dining Table Adds Elegance And Durability. This Home Offers Two Primary Suites, One On The First Floor And One Upstairs. Both Primary Bathrooms Feature Heated Porcelain Floors, Creating A Luxurious, Spa-like Experience. Every Detail Of This Home Has Been Carefully Considered, From The White Oak Hardwood Floors Throughout The Home That Are 7 Inches Thick, Giving The Space A Warm And Luxurious Feel. Over $100k Was Invested In The Flooring Alone. The Finished Basement Offers Incredible Potential For Customization, With 12-inch Thick Walls Reinforced With 3/4 Rebar, A 6-inch Slab For Extra Stability, And A Brace Wall For Added Support. It Also Includes An Exterior Entrance, Providing Easy Access For Storage, A Recreation Room, Or Additional Living Space. The High-end Anderson 400 Black Windows ($100k Upgrade) Let In Abundant Natural Light, And The $100k White Cedar Shingle Siding On The Exterior, Secured With Stainless Steel Nails, Ensures Durability. The Home’s Roof, Upgraded With A $60k Metal Roof, Is Both Stylish And Built To Last. Additional Features Include A Spacious Two-car Garage, Providing Ample Room For Vehicles And Extra Storage. The Backyard Features A 38’ X 12’ Cedar Deck, Ideal For Relaxing Or Hosting Family And Friends. The Property Offers Endless Potential, With 2.25 Acres Of Land, Plenty Of Room For A Pool, Tennis Or Pickleball Court, Or Even Horse Stables. The Large Lot Provides Privacy And Space To Create Your Own Outdoor Retreat. This Home Is More Than Just A Place To Live—it’s A Place To Create Lasting Memories. With Its Luxurious Finishes, Thoughtful Design, And Incredible Location, 475 West Lane Is Truly A One-of-a-kind Property. Minutes Away From The Lighthouse Marina And Award Winning Vineyards. Don’t Miss The Opportunity To Make This Dream Home Yours.
| Location/Town | Riverhead |
| Area/County | Suffolk County |
| Post Office/Postal City | Aquebogue |
| Prop. Type | Single Family House for Sale |
| Style | Farmhouse |
| Tax | $19,351.00 |
| Bedrooms | 4 |
| Total Rooms | 8 |
| Total Baths | 4 |
| Full Baths | 4 |
| Year Built | 2024 |
| Basement | Finished, Full, Storage Space, Walk-Out Access |
| Construction | Cedar, Frame, Shingle Siding |
| Lot SqFt | 98,010 |
| Cooling | Central Air |
| Heat Source | ENERGY STAR Qualifie |
| Util Incl | Cable Available, Electricity Connected, Trash Collection Public, Water Connected |
| Features | Lighting, Mailbox, Rain Gutters |
| Condition | New Construction |
| Patio | Covered, Deck, Porch |
| Days On Market | 98 |
| Window Features | Double Pane Windows, ENERGY STAR Qualified Windows, New Windows, Oversized Windows, Screens |
| Lot Features | Back Yard, Cleared, Front Yard, Part Wooded, Private, Views |
| Parking Features | Attached, Driveway, Garage, Garage Door Opener, Oversized, Private |
| Tax Assessed Value | 90400 |
| School District | Riverhead |
| Middle School | Riverhead Middle School |
| Elementary School | Aquebogue Elementary School |
| High School | Riverhead Senior High School |
| Features | First floor bedroom, first floor full bath, chefs kitchen, double vanity, eat-in kitchen, entrance foyer, high ceilings, kitchen island, natural woodwork, open floorplan, open kitchen, primary bathroom, master downstairs, quartz/quartzite counters, recessed lighting, smart thermostat, soaking tub, storage, walk-in closet(s), washer/dryer hookup |
| Listing information courtesy of: Realty Connect USA L I Inc | |