RealtyDepotNY
Cell: 347-219-2037
Fax: 718-896-7020


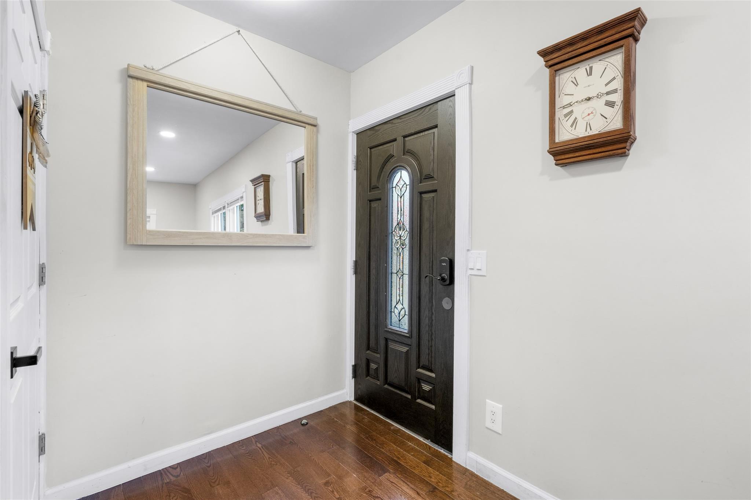




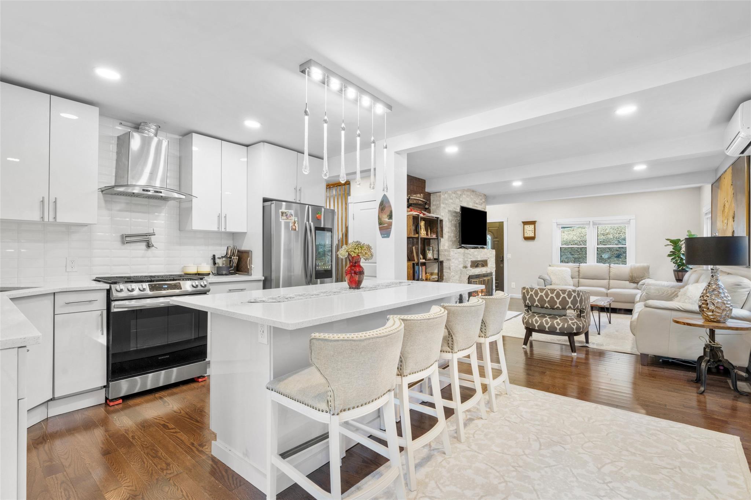
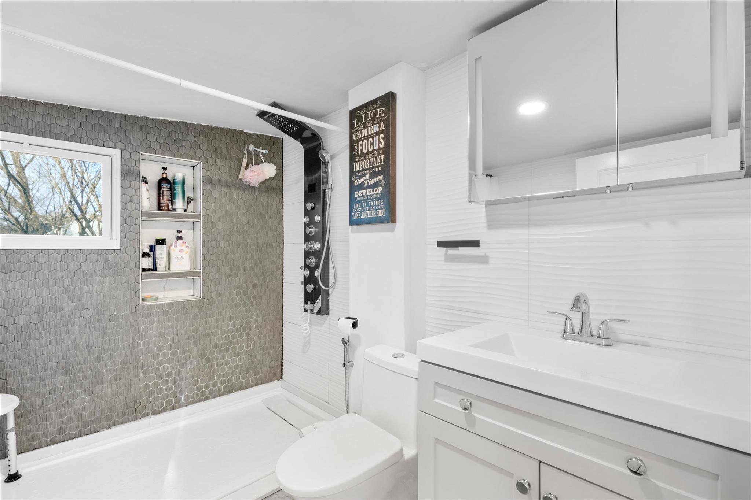
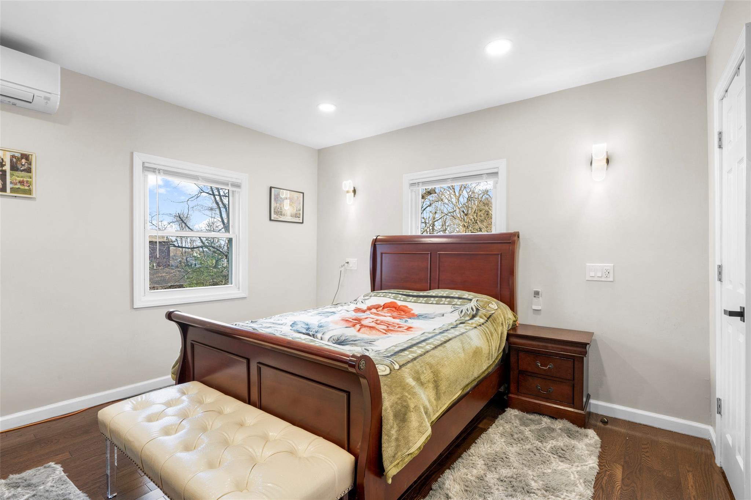
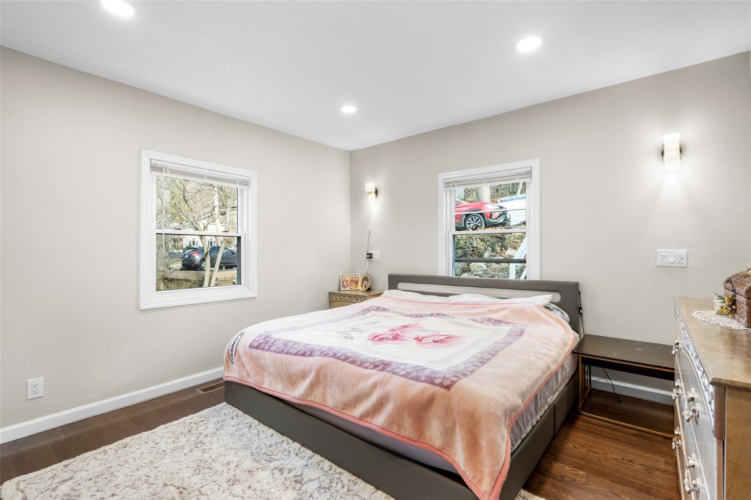
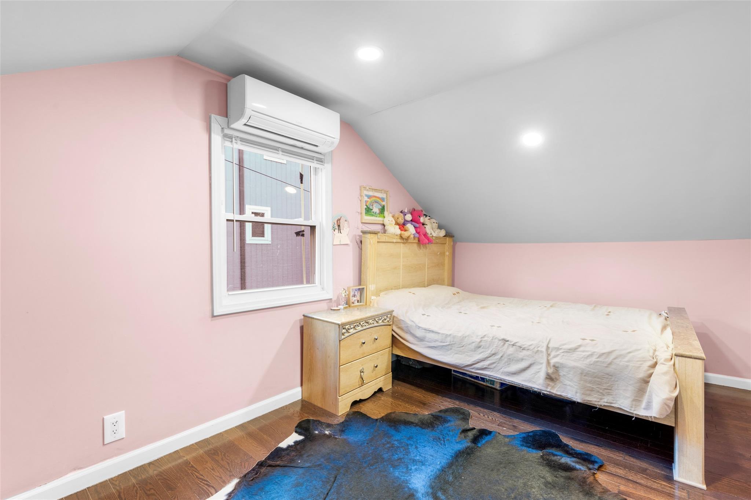
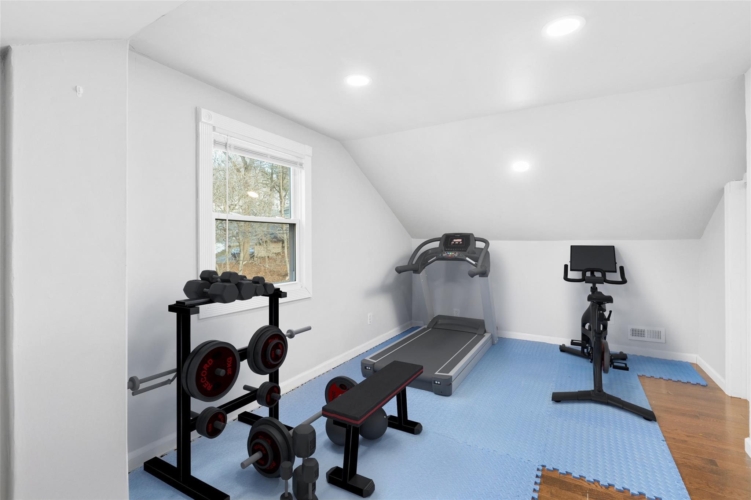
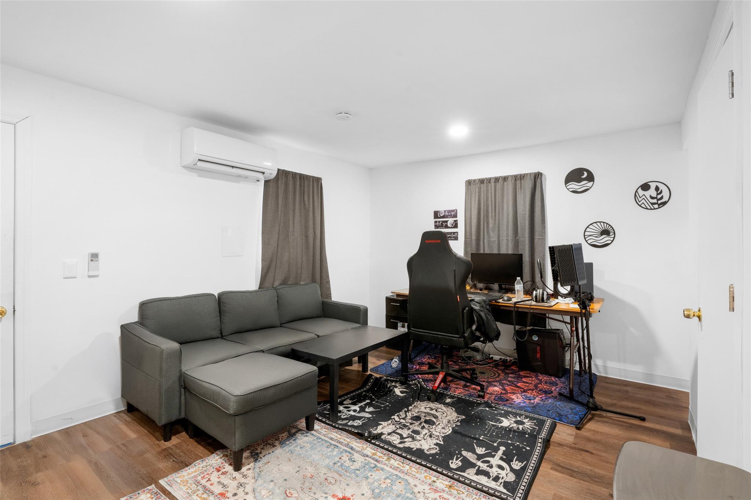
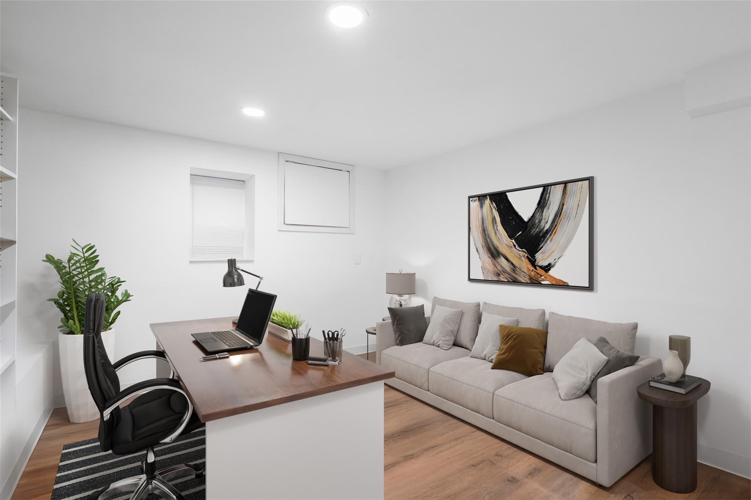




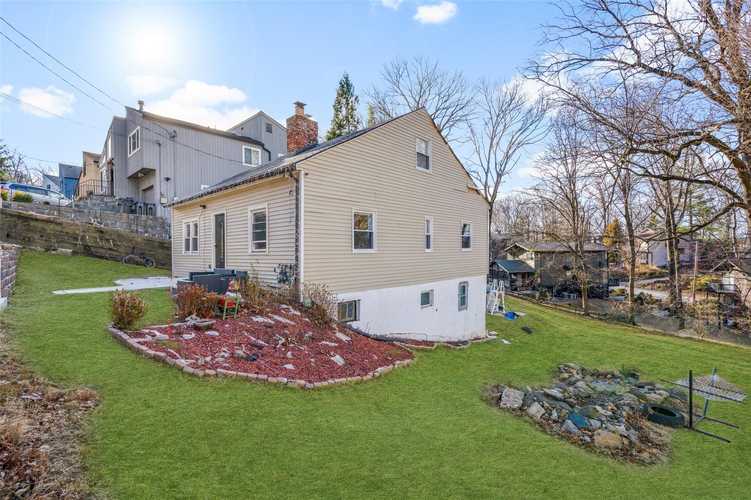
Fully Renovated Cape Cod Home With An Inviting Front Patio Boasting Modern Features And Thoughtful Design. The Bright And Spacious Living Room Showcases A Stone Wood Burning Fireplace That Seamlessly Blends Into The Eat In Kitchen With An Island Breakfast Bar, Stainless Steel Appliances, And Plenty Of Cabinet Space. Just Off The Kitchen Is The Sunroom Perfect For Relaxing And Enjoying Sunsets Or Sunrises. Additionally, The Main Floor Features A Full Hall Bath, A Bedroom With Closet, And A Primary Bedroom With His And Her Closets. Upstairs, You'll Find An Additional Bedroom And An In Home Gym. The Walkout Basement Offers A Spacious Recreation Room, Office/den, And Plenty Of Storage. An Expansive Backyard With A Patio Pergola, Fire Pit, And An Above Ground Pool Completes This Delightful Property. Close To Metro North, Multiple Bus Stops, Saw Mill Pkwy, Ardsley Country Club, Ardsley Swim And Tennis Club, And Many Parks. Don’t Miss Your Chance To Call This Home!
| Location/Town | Greenburgh |
| Area/County | Westchester County |
| Post Office/Postal City | Ardsley |
| Prop. Type | Single Family House for Sale |
| Style | Cape Cod |
| Tax | $13,407.00 |
| Bedrooms | 3 |
| Total Rooms | 8 |
| Total Baths | 1 |
| Full Baths | 1 |
| Year Built | 1953 |
| Basement | Full, Walk-Out Access |
| Construction | Vinyl Siding |
| Lot SqFt | 12,197 |
| Cooling | Wall/Window Unit(s) |
| Heat Source | Forced Air |
| Util Incl | Electricity Connected, Natural Gas Connected, Sewer Connected, Trash Collection Public, Water Connected |
| Property Amenities | Light fixtures, oven, refrigerator, dishwasher, washer, dryer |
| Patio | Patio |
| Days On Market | 115 |
| Parking Features | Off Street, On Street |
| Tax Assessed Value | 445900 |
| School District | Ardsley |
| Middle School | Ardsley Middle School |
| Elementary School | Concord Road Elementary School |
| High School | Ardsley High School |
| Features | First floor bedroom, first floor full bath, beamed ceilings, breakfast bar, eat-in kitchen, his and hers closets, open kitchen, storage |
| Listing information courtesy of: RE/MAX Distinguished Hms.&Prop | |