RealtyDepotNY
Cell: 347-219-2037
Fax: 718-896-7020
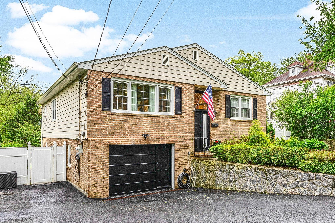
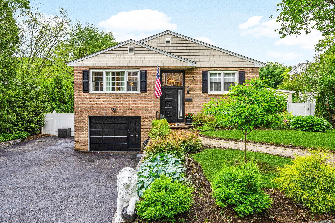
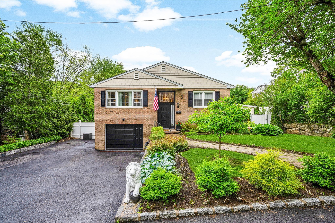
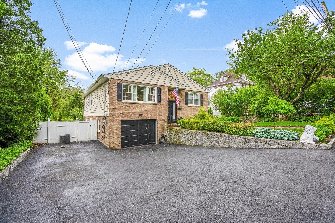
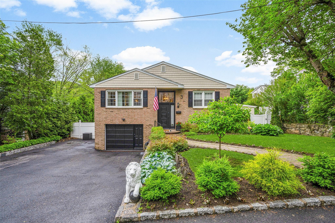
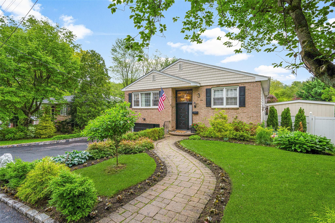
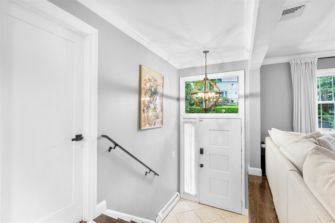
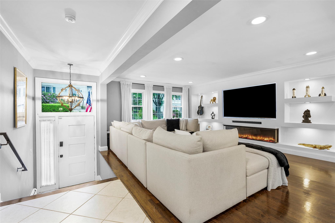
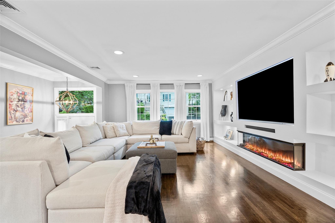
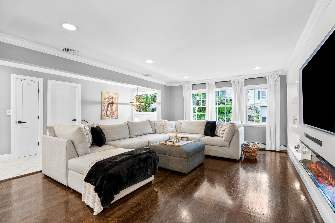
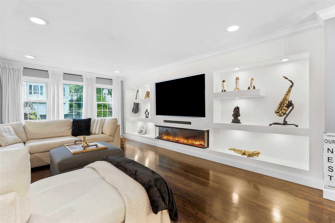
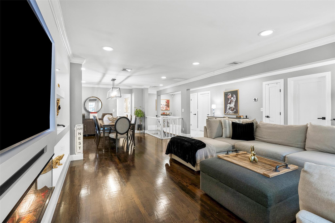
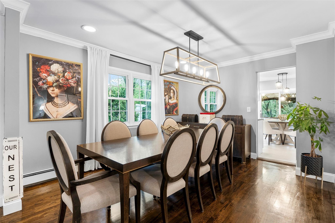
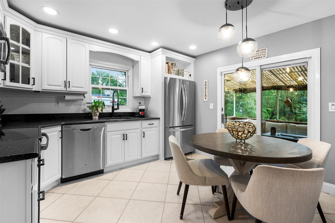
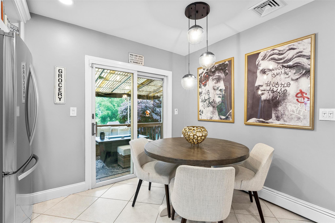
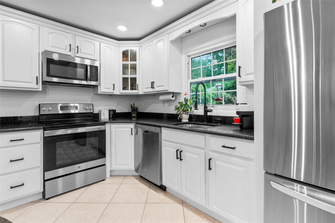
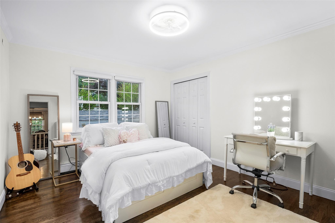
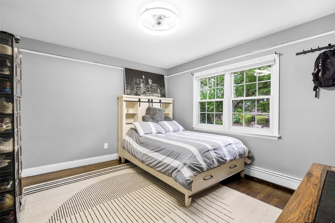
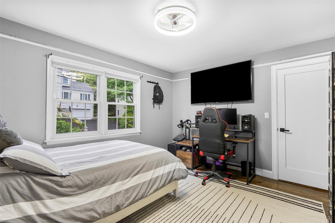
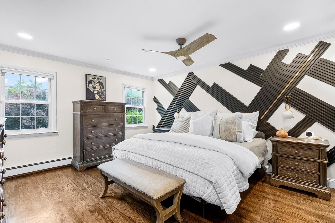
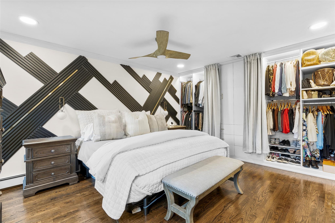
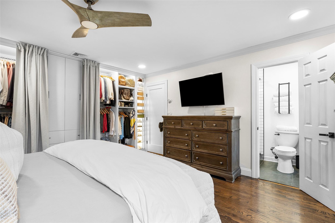
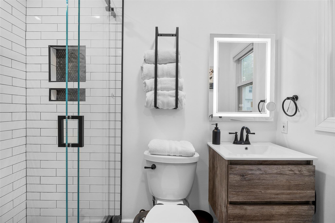
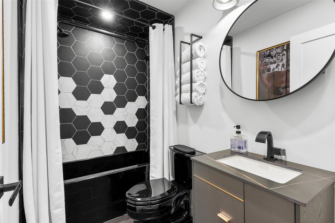
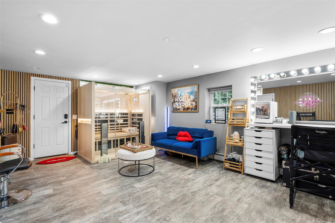
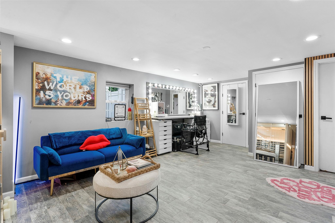
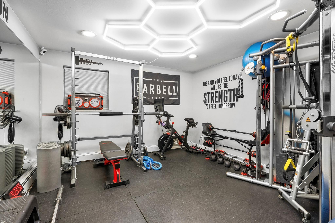
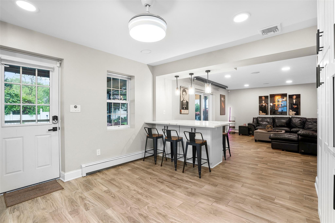
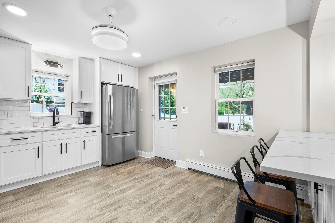
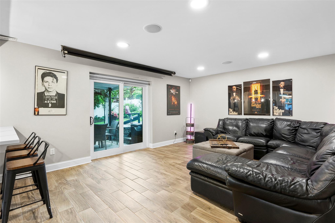
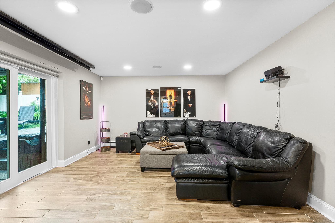
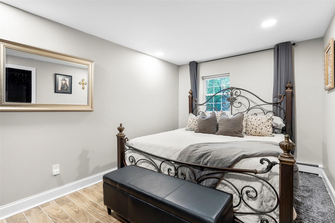
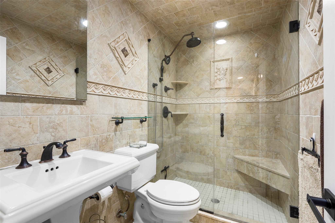
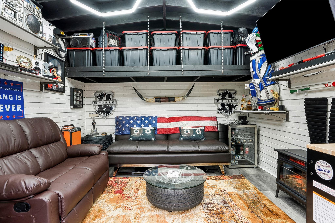
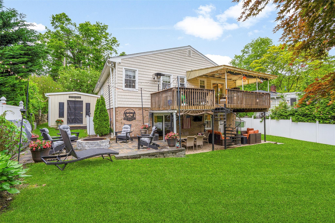
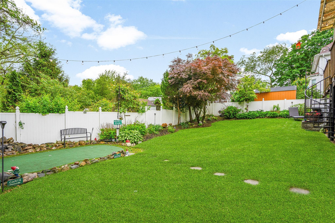
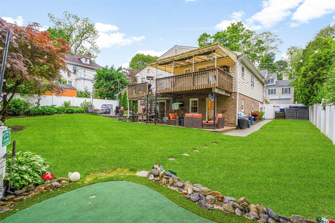
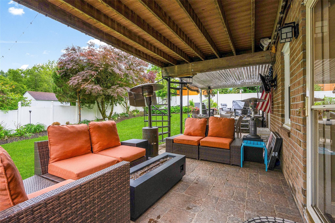
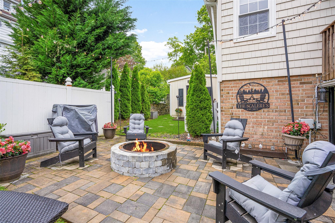
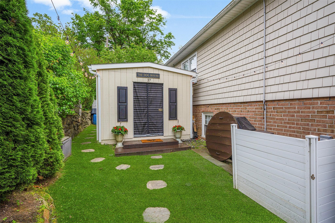
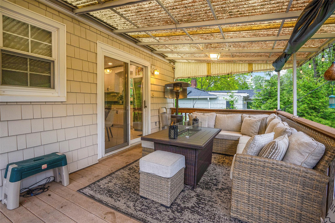
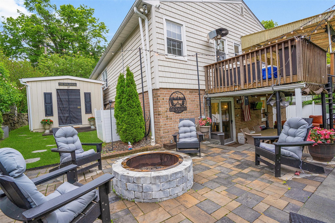
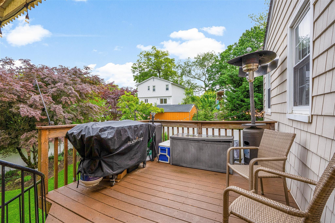
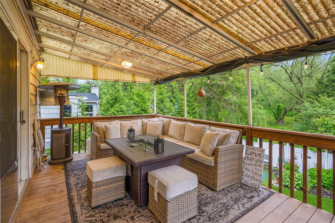
Welcome To This Beautifully Updated 3-bedroom, 2-bathroom Home Located In The Sought-after Village Of Ardsley, Offering The Perfect Blend Of Comfort, Style, And Versatility! Designed To Impress, This Home Lives Like A 4-bedroom And Offers A Flexible Layout That’s Perfect For A Mother-daughter Setup Or Accommodating Extended Family. Step Inside To Discover Gleaming Hardwood Floors Throughout And An Open-concept Living Space Filled With Natural Light. The Spacious Living Room Boasts A Custom Built-in Media Wall And A Cozy Electric Fireplace, Creating A Perfect Setting For Relaxing Evenings. The Gourmet Kitchen Features Stainless Steel Appliances, Ample Cabinetry, And Flows Seamlessly Into The Elegant Dining Area—ideal For Hosting Family And Friends. From The Kitchen, Sliding Glass Doors Lead To A Covered Deck Overlooking The Beautifully Landscaped Backyard, Which Is A True Entertainer’s Dream. Enjoy Multiple Patios For Outdoor Dining, A Stone Firepit For Gathering Under The Stars, A Dedicated Golf Pad For Practice, And A Fenced-in Yard Providing Both Privacy And Security. The Primary Suite Offers A Luxurious En Suite Bathroom And Large Closets, While The Additional Bedrooms—each With Generous Storage—ensure Comfort For All. A Dedicated Makeup Studio, A Convenient Laundry Room, And A Full Gym Elevate The Home’s Lifestyle Appeal. The Family Room, Complete With An Island Bar And Stools, Is Perfect For Game Nights, Watching Sports, Or Casual Entertaining. The Property Also Features A Standout Man Shed That Is Fully Wired With Electricity And Exquisitely Decorated As A True Man Cave—an Ideal Retreat To Hang Out With The Guys, Unwind, Or Pursue Hobbies. This Home Truly Offers Something For Everyone. Situated In A Prime Ardsley Location, You’ll Enjoy Easy Access To Top-rated Schools, Highways, Shopping, Dining, And Recreational Amenities, All Just Under 30 Minutes To Nyc. Don’t Miss The Opportunity To Make This Exceptional Property Your Forever Home—schedule A Private Tour Today!
| Location/Town | Greenburgh |
| Area/County | Westchester County |
| Post Office/Postal City | Ardsley |
| Prop. Type | Single Family House for Sale |
| Style | Raised Ranch |
| Tax | $24,891.00 |
| Bedrooms | 3 |
| Total Rooms | 12 |
| Total Baths | 2 |
| Full Baths | 2 |
| Year Built | 1977 |
| Basement | Finished, Full |
| Construction | Block, Brick |
| Lot SqFt | 7,841 |
| Cooling | Central Air |
| Heat Source | Hot Air |
| Util Incl | Natural Gas Connected |
| Days On Market | 6 |
| Tax Assessed Value | 818600 |
| School District | Ardsley |
| Middle School | Ardsley Middle School |
| Elementary School | Concord Road Elementary School |
| High School | Ardsley High School |
| Features | First floor bedroom, first floor full bath, built-in features, ceiling fan(s), chandelier, crown molding, eat-in kitchen, entrance foyer, formal dining, granite counters, high speed internet, his and hers closets, in-law floorplan, primary bathroom, open floorplan, pantry, recessed lighting, sauna, storage, washer/dryer hookup |
| Listing information courtesy of: Julia B Fee Sothebys Int. Rlty | |