RealtyDepotNY
Cell: 347-219-2037
Fax: 718-896-7020
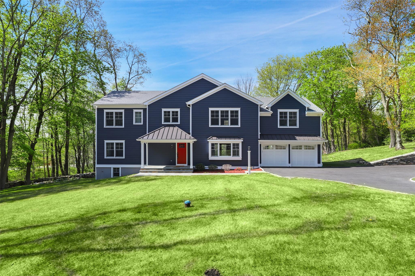
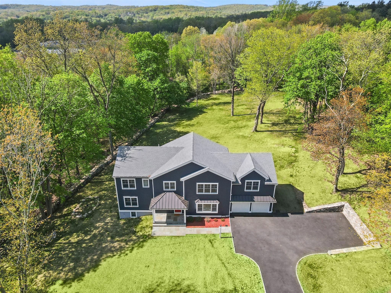
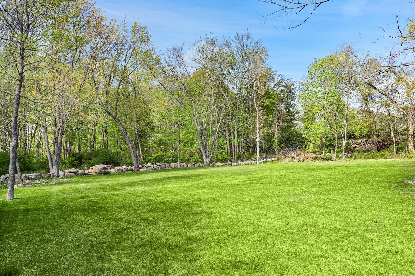
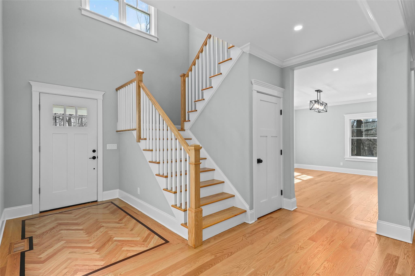
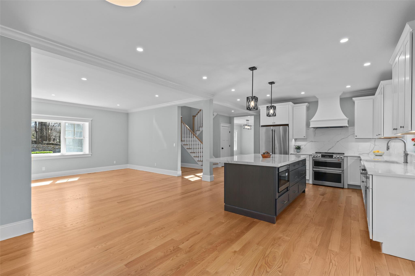
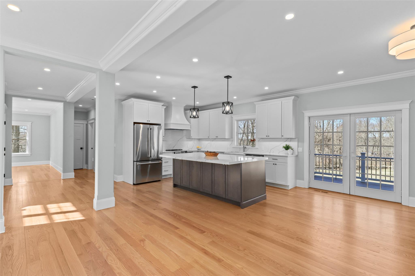
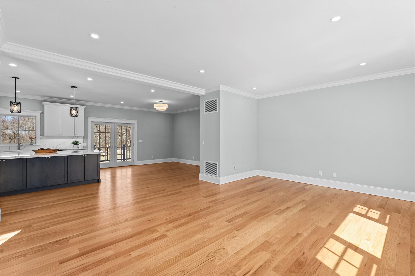
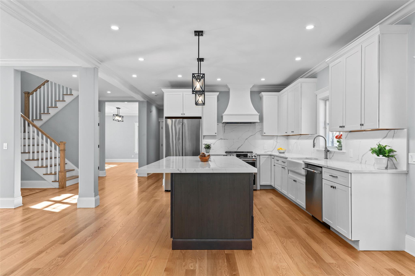
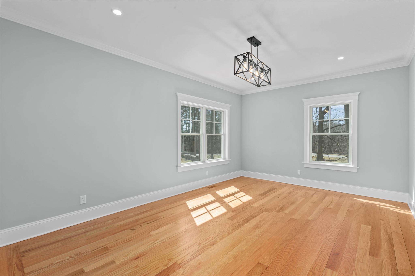
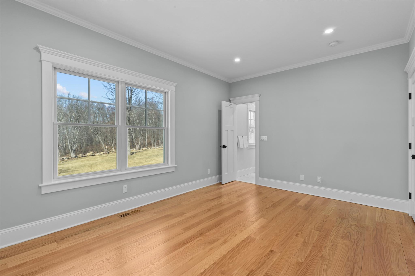
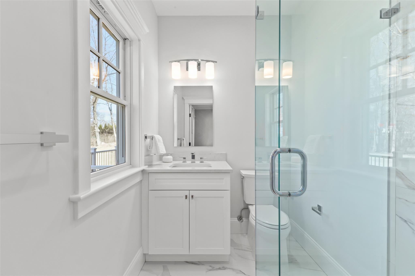
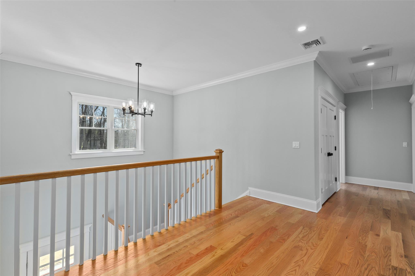
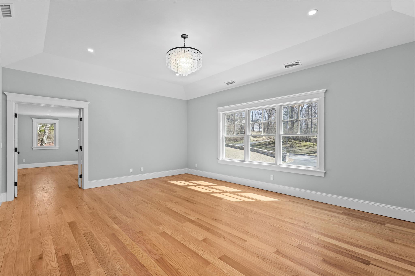
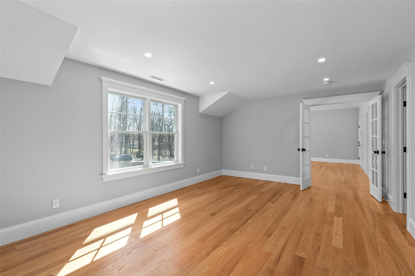
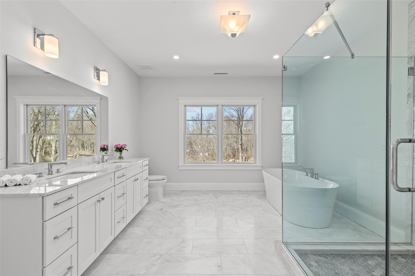
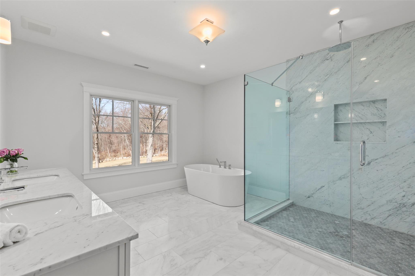
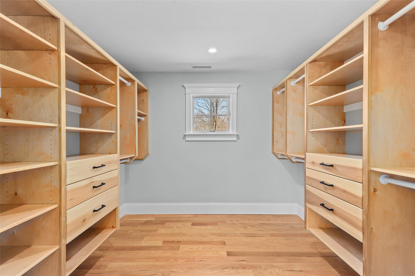
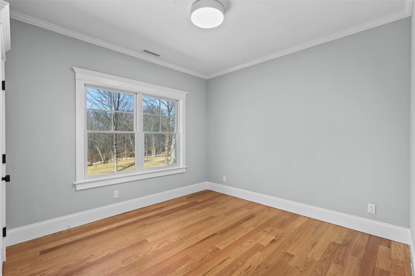
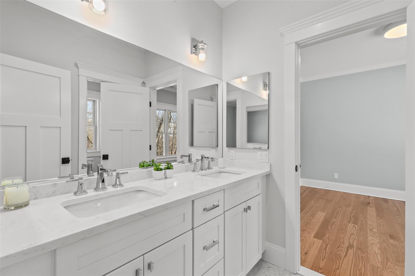
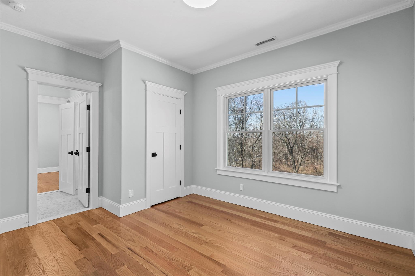
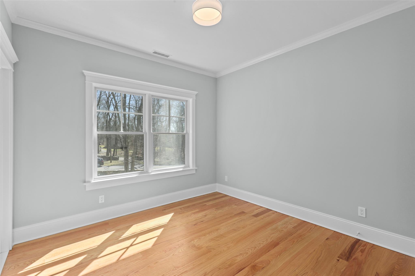
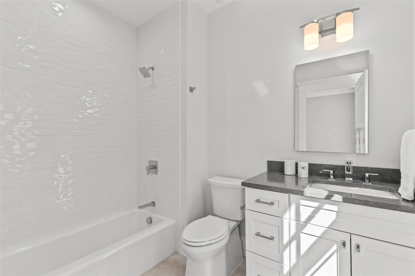
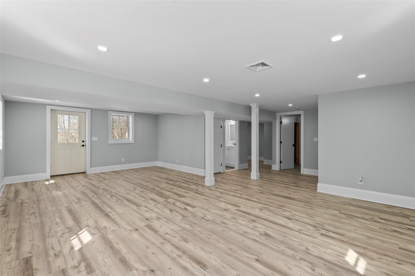
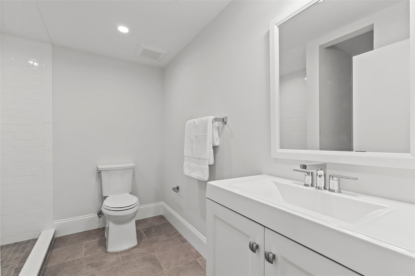
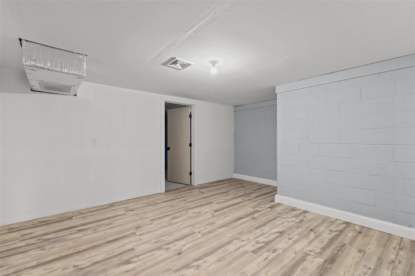
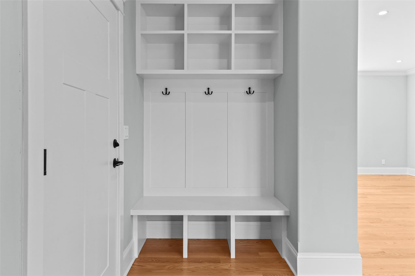
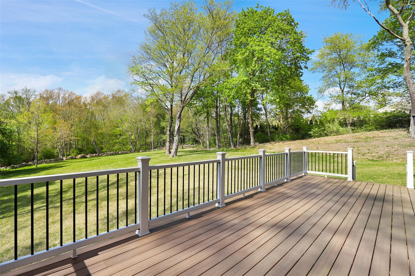
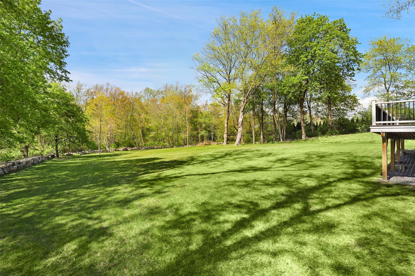
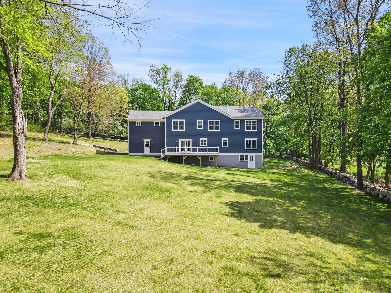
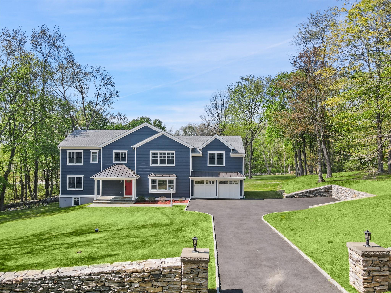
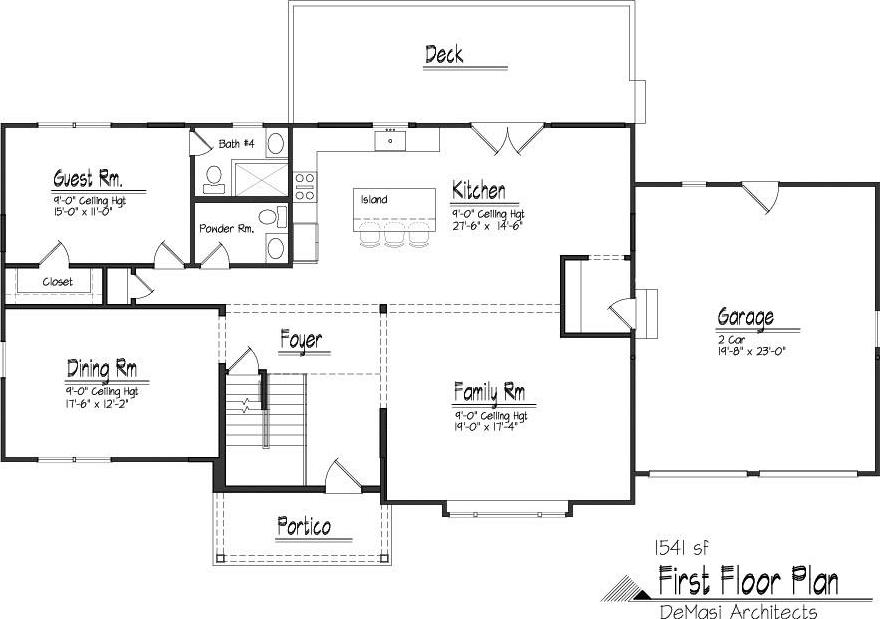
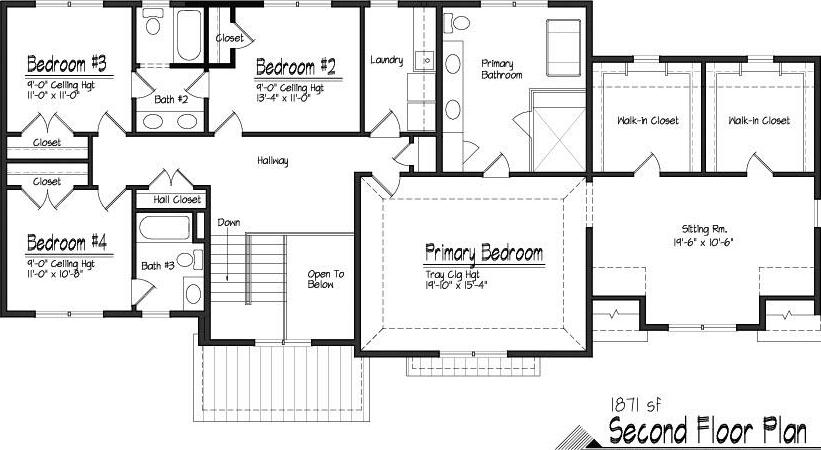
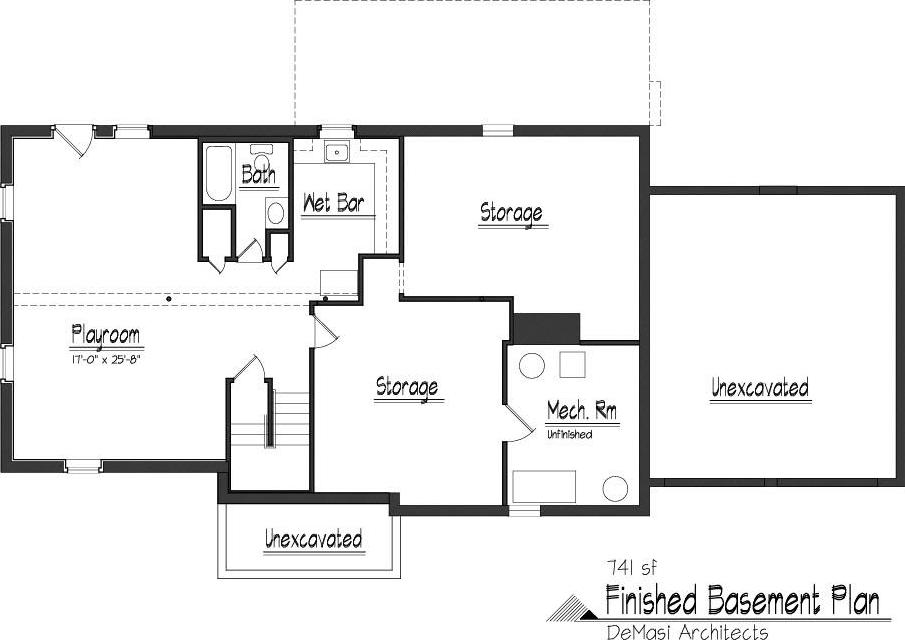
New Construction Five-bedroom Home With Large Level Yard. This Environmentally Friendly And Energy Efficient Geothermal Home Has An Open Floor Plan, Large Windows, Wonderful Light, Attractive Wood Floors And Great Finishes. The Heart Of The House Is The Kitchen With Stainless Steel Appliances, Large Island, Separate Dining Area And Doors To The Deck, And Is Open To The Family Room. The Dining Room Is Spacious And Can Be Used For Formal Dining Or Alternatively As An Additional Living Space. There Is Also A Guest Room/office With Full Bathroom On The Main Level. Upstairs The Primary Suite Includes A Sitting Room, Two Outfitted Walk-in Closets And A Beautiful Bathroom With Two Sinks, Walk In Shower And A Freestanding Bathtub. There Is Also An Ensuite Bedroom Plus Two Additional Bedrooms That Share A Bathroom And Laundry Room. In The Lower Level Is A Playroom With A Door Out To The Yard, A Full Bathroom Plus Plenty Of Storage. The Outdoors Offers A Deck Overlooking The Expansive Level Yard, Lovely Stone Walls And Plenty Of Room For Parking. Close To Town And Schools. Byram Hills Schools.
| Location/Town | North Castle |
| Area/County | Westchester County |
| Post Office/Postal City | Armonk |
| Prop. Type | Single Family House for Sale |
| Style | Colonial |
| Tax | $41,480.00 |
| Bedrooms | 5 |
| Total Rooms | 12 |
| Total Baths | 6 |
| Full Baths | 5 |
| 3/4 Baths | 1 |
| Year Built | 1965 |
| Basement | Finished, Walk-Out Access |
| Construction | Foam Insulation, Frame, HardiPlank Type |
| Cooling | Central Air |
| Heat Source | Geothermal |
| Util Incl | Trash Collection Public |
| Condition | New Construction |
| Days On Market | 87 |
| Lot Features | Level |
| Tax Assessed Value | 36900 |
| School District | Byram Hills |
| Middle School | H C Crittenden Middle School |
| Elementary School | Coman Hill |
| High School | Byram Hills High School |
| Features | First floor bedroom, first floor full bath, chefs kitchen, crown molding, double vanity, formal dining, high ceilings, kitchen island, primary bathroom, open floorplan, open kitchen, quartz/quartzite counters |
| Listing information courtesy of: Compass Greater NY, LLC | |