RealtyDepotNY
Cell: 347-219-2037
Fax: 718-896-7020
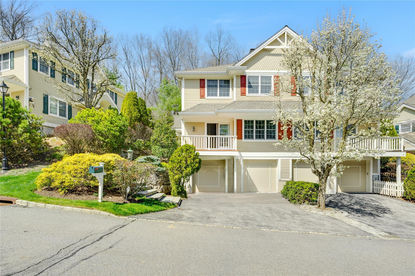
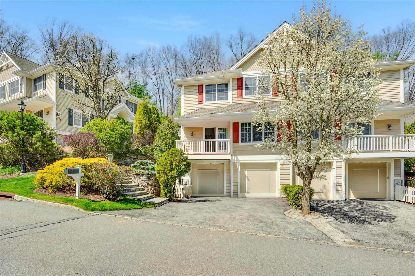
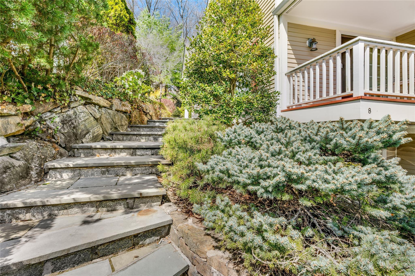
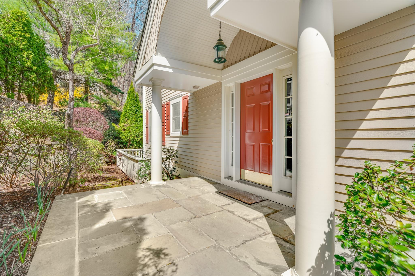
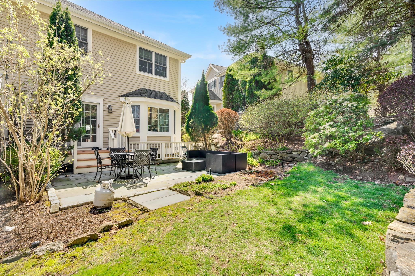
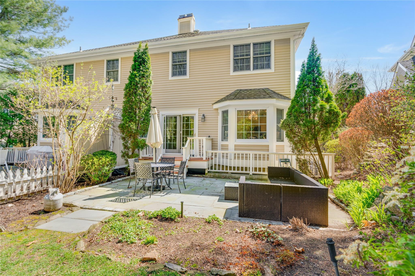
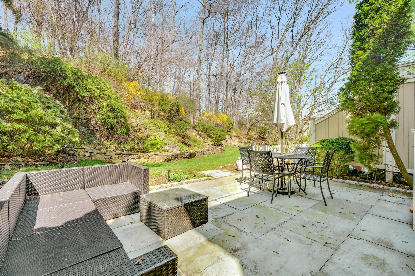
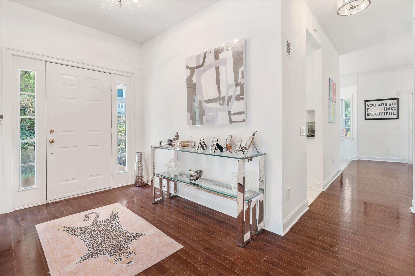
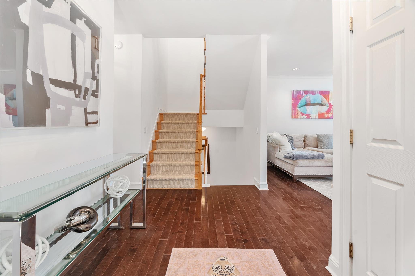
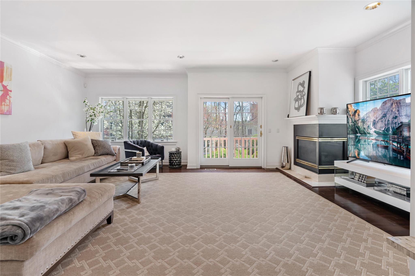
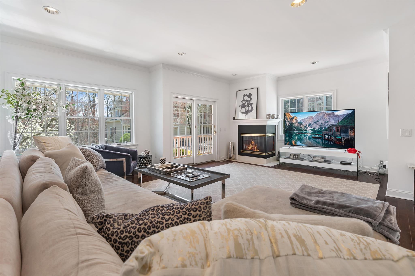
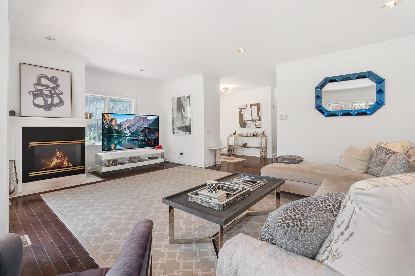
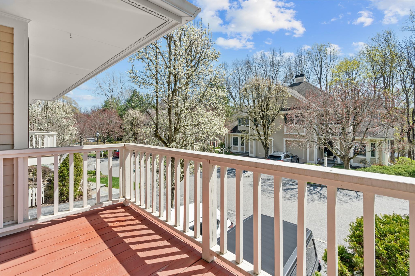
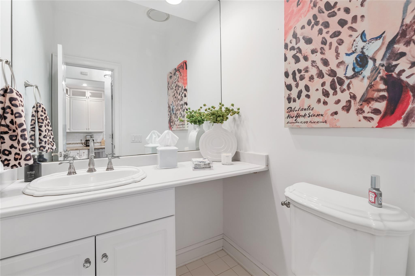
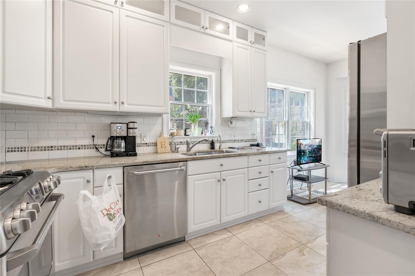
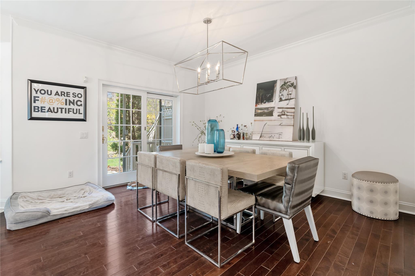
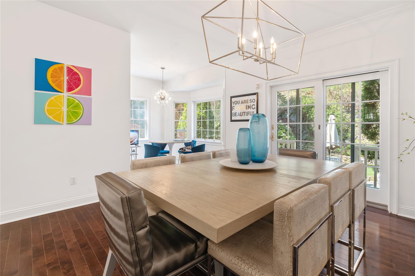
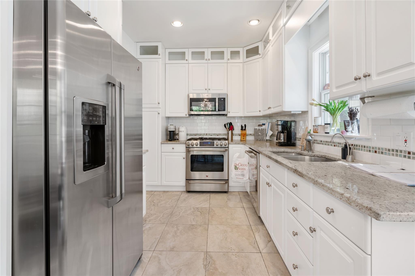
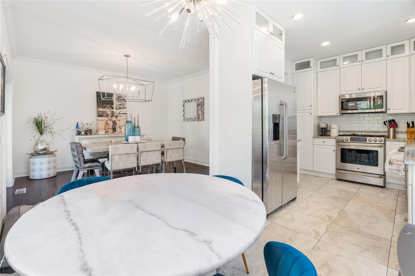
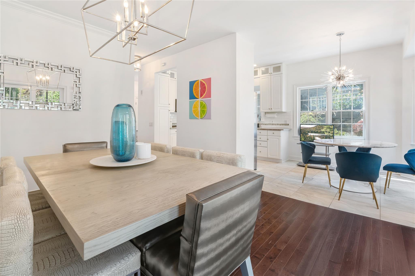
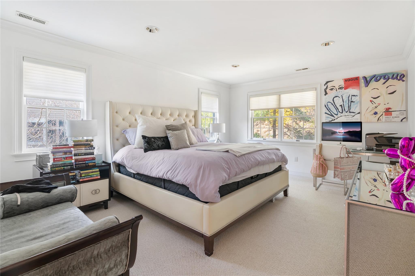
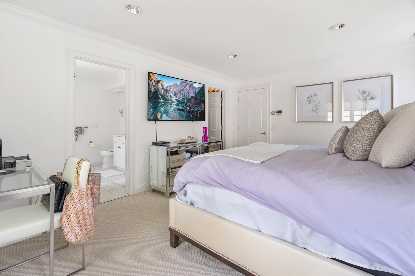

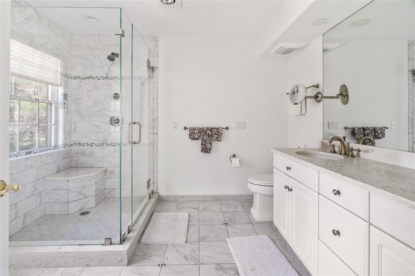
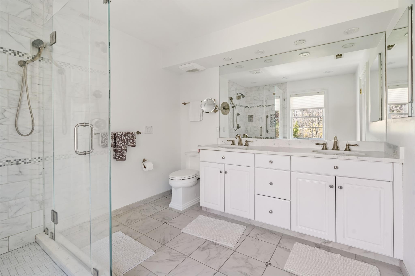
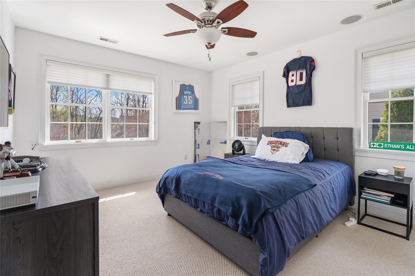
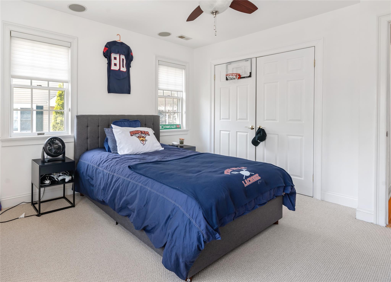
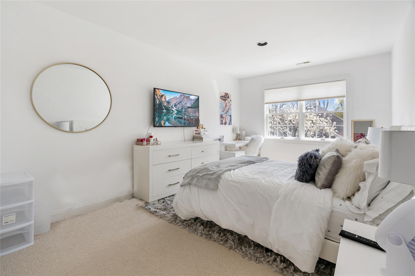
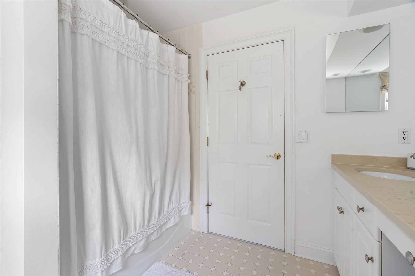
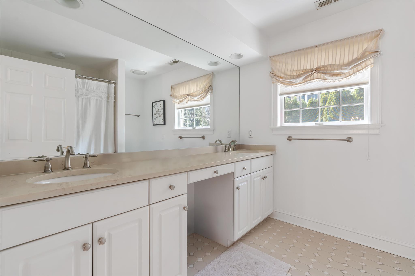
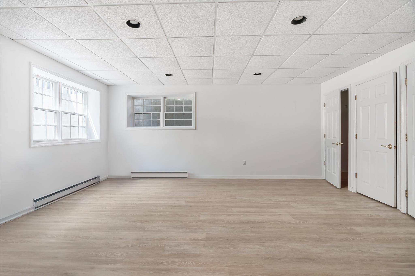
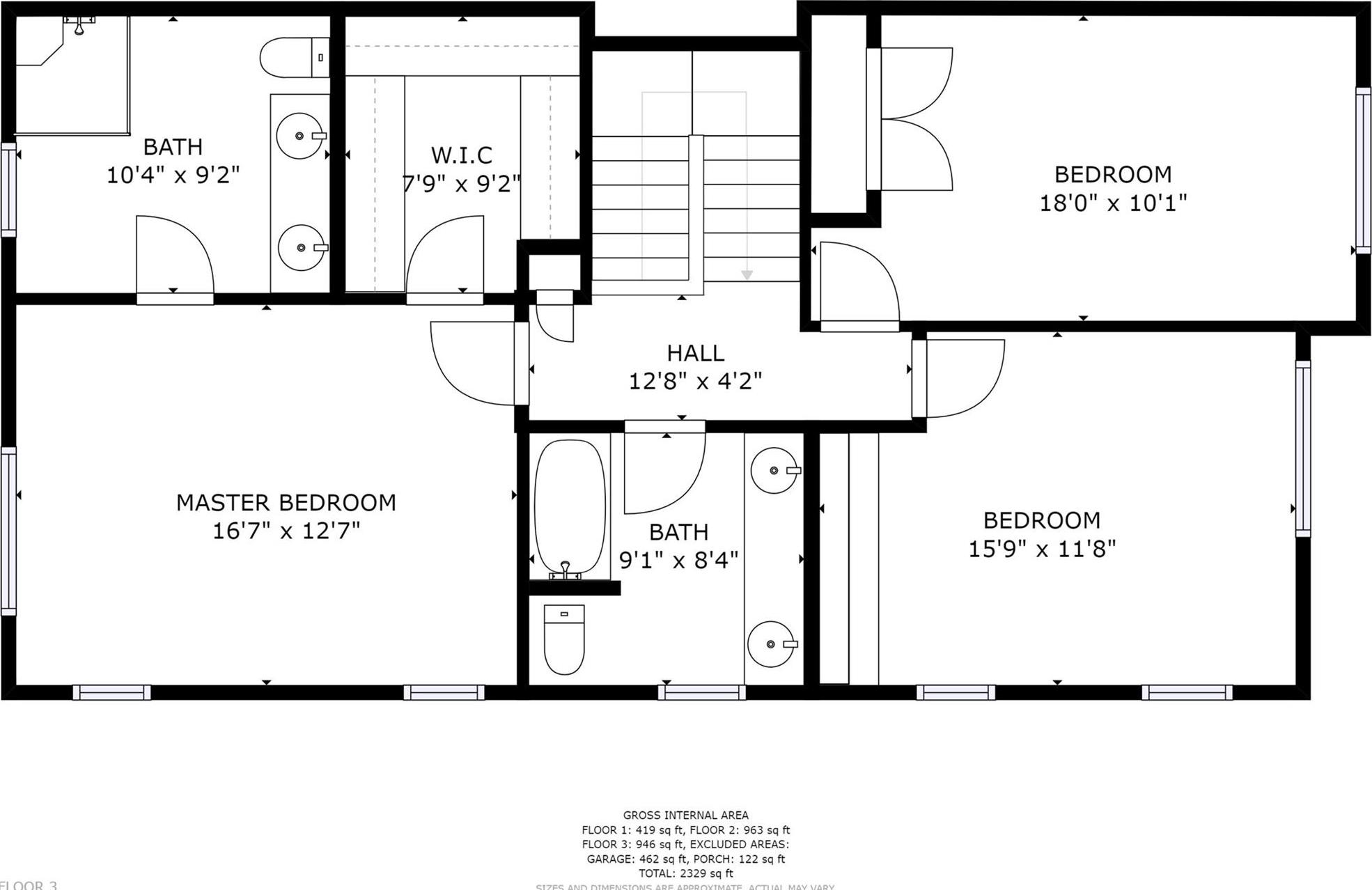
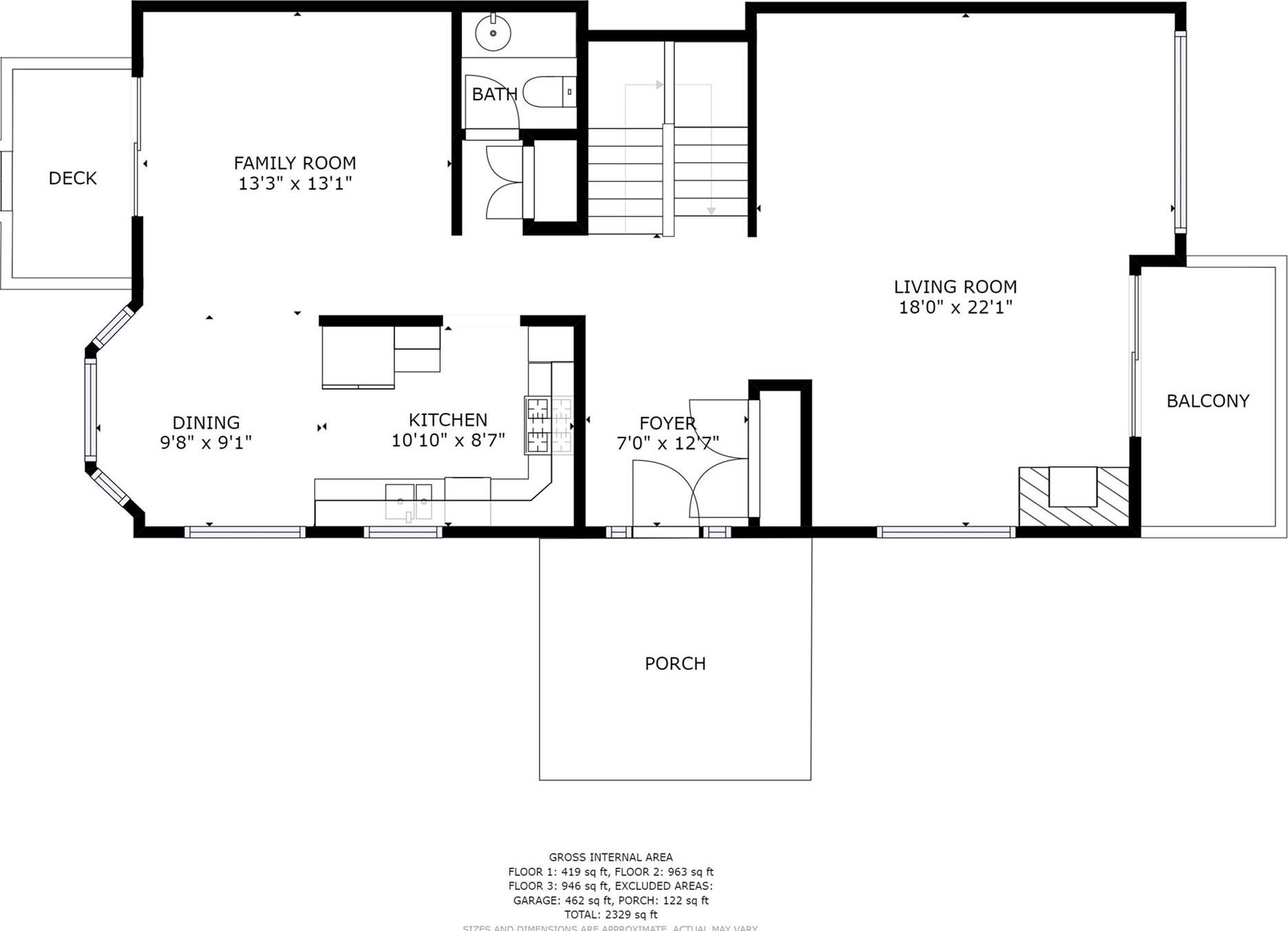
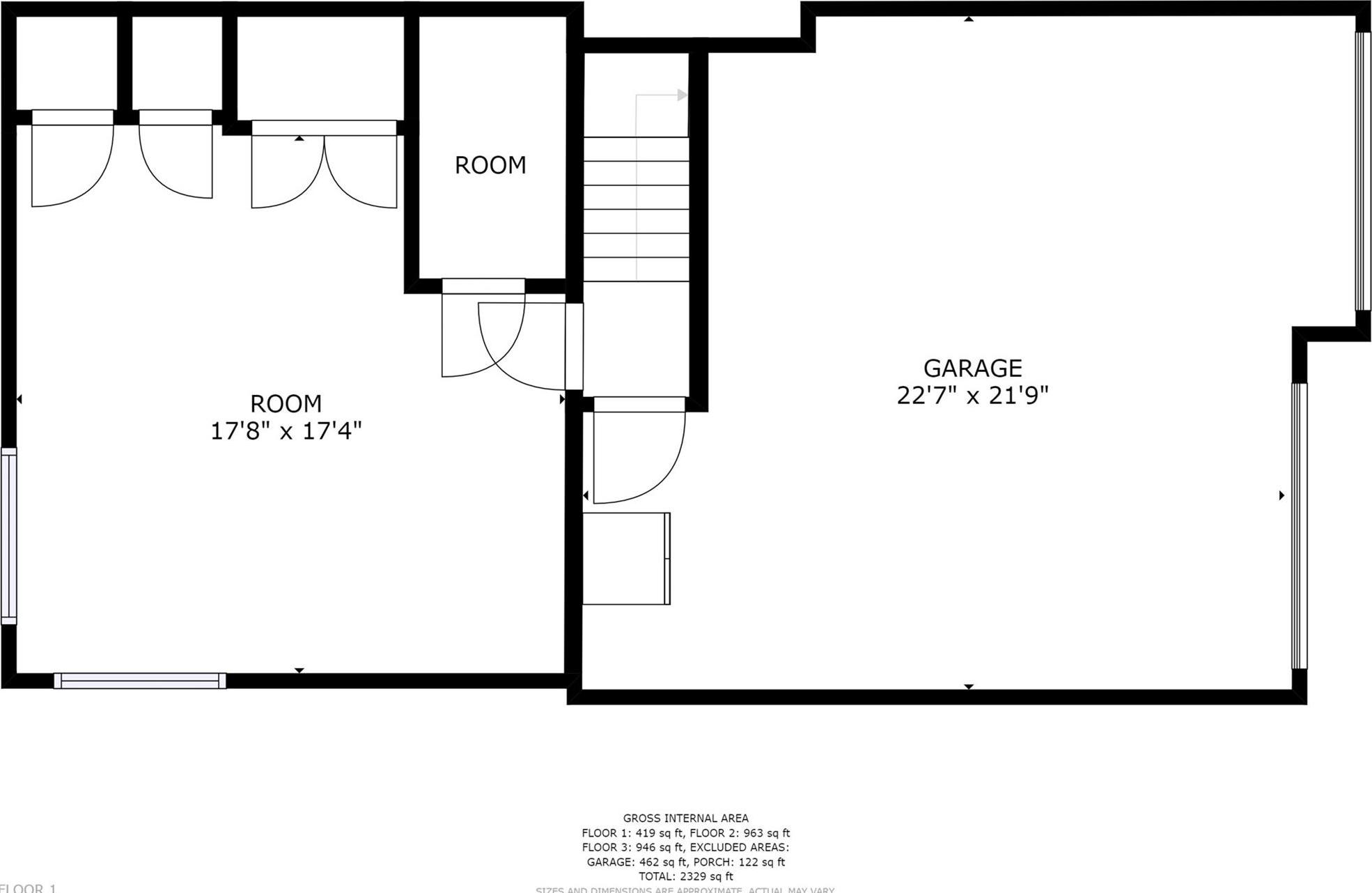
Welcome To 8 Alder Way – Turn-key Townhouse Living In Whippoorwill Ridge This Beautifully Maintained 3-bedroom, 2.5-bath Dover Model Is Located In The Sought-after Gated Community Of Whippoorwill Ridge, Just Moments From Downtown Armonk’s Shops, Dining, Parks, And Library. Enjoy A Low-maintenance Lifestyle With Resort-style Amenities Including A Community Pool, Tennis And Pickleball Courts, Basketball Hoop, Clubhouse, And Playground. The Main Level Offers A Bright And Open Layout With Soaring Ceilings, Oversized Windows, And Hardwood Floors Throughout. The Eat-in Kitchen Flows Into The Formal Dining And Living Areas, Complete With A Gas Fireplace And Sliding Glass Doors That Open To A Private Stone Patio Surrounded By Lush Perennial Landscaping—ideal For Indoor-outdoor Entertaining. Upstairs You'll Find A Spacious Primary Suite With A Large Walk-in Closet And En-suite Bath, Plus Two Additional Bedrooms And A Full Hall Bath. The Lower Level Offers Flexible Bonus Space For A Home Office, Gym, Or Guest Area. Other Highlights Include A Two-car Attached Garage, Generous Closet Space, And An In-unit Laundry Area. Located In The Award-winning Byram Hills School District With Gated Security And Professional Landscaping Included, This Home Combines Comfort, Convenience, And Community. Move Right In And Enjoy The Best Of Armonk Living!
| Location/Town | North Castle |
| Area/County | Westchester County |
| Post Office/Postal City | Armonk |
| Prop. Type | Single Family House for Sale |
| Style | Colonial, Modern |
| Tax | $17,209.00 |
| Bedrooms | 3 |
| Total Rooms | 8 |
| Total Baths | 3 |
| Full Baths | 2 |
| 3/4 Baths | 1 |
| Year Built | 1995 |
| Basement | Finished |
| Construction | Clapboard, Frame |
| Lot SqFt | 5,663 |
| Cooling | Central Air, Wall/Window Unit(s) |
| Heat Source | Forced Air, Natural |
| Util Incl | Electricity Connected, Natural Gas Connected, Sewer Connected, Trash Collection Public, Water Connected |
| Features | Gas Grill |
| Pool | In Ground |
| Condition | Actual |
| Patio | Patio |
| Days On Market | 22 |
| Window Features | Blinds, Drapes, Screens |
| Community Features | Clubhouse, Gated, Playground, Pool, Tennis Court(s) |
| Lot Features | Back Yard, Cul-De-Sac, Near Public Transit, Near School, Near Shops, Part Wooded, Stone/Brick Wall |
| Parking Features | Driveway, Garage, Garage Door Opener, Off Street, Private |
| Tax Assessed Value | 14900 |
| Association Fee Includes | Common Area Maintenance |
| School District | Byram Hills |
| Middle School | H C Crittenden Middle School |
| Elementary School | Coman Hill |
| High School | Byram Hills High School |
| Features | Crown molding, entrance foyer, formal dining, granite counters, high ceilings, primary bathroom, walk-in closet(s) |
| Listing information courtesy of: Schunk Realty Group | |