RealtyDepotNY
Cell: 347-219-2037
Fax: 718-896-7020
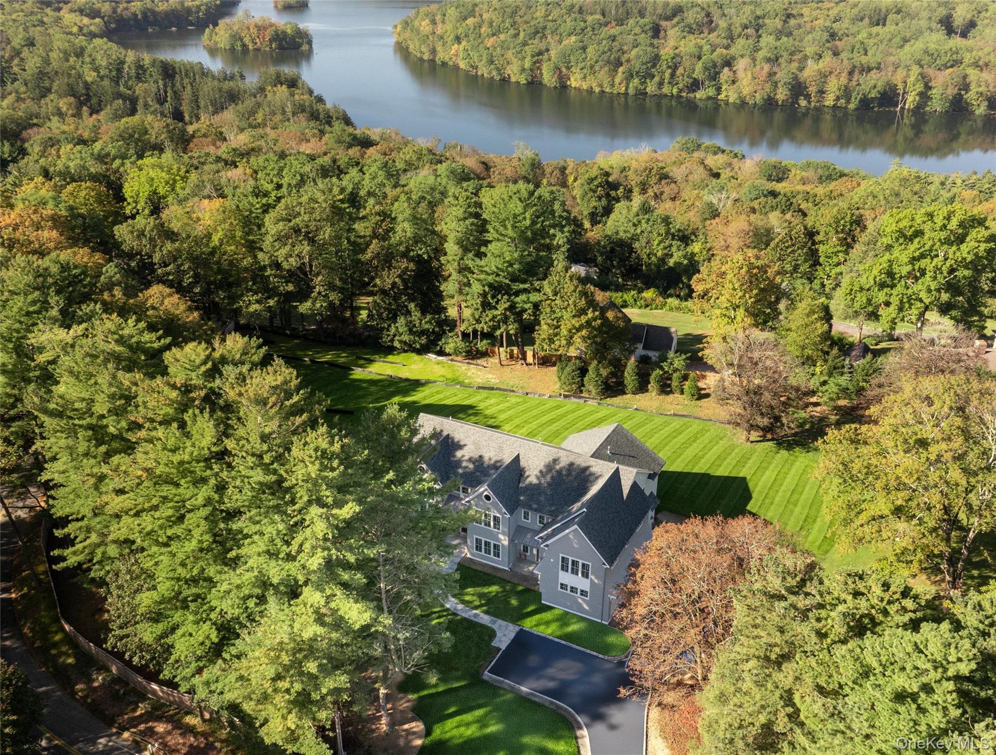
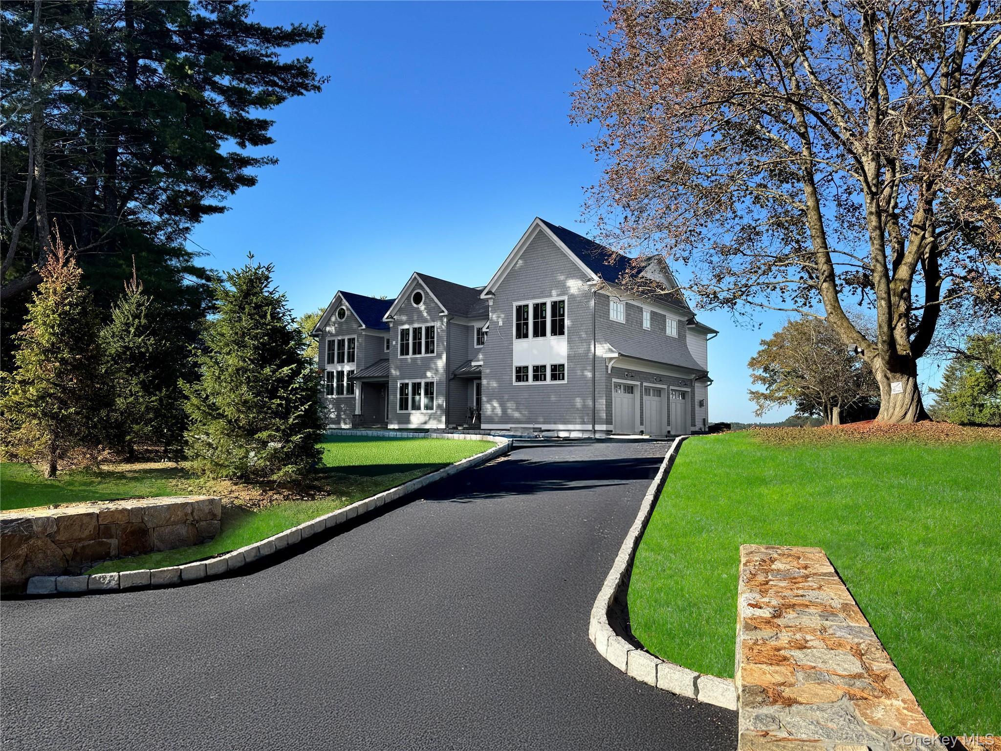
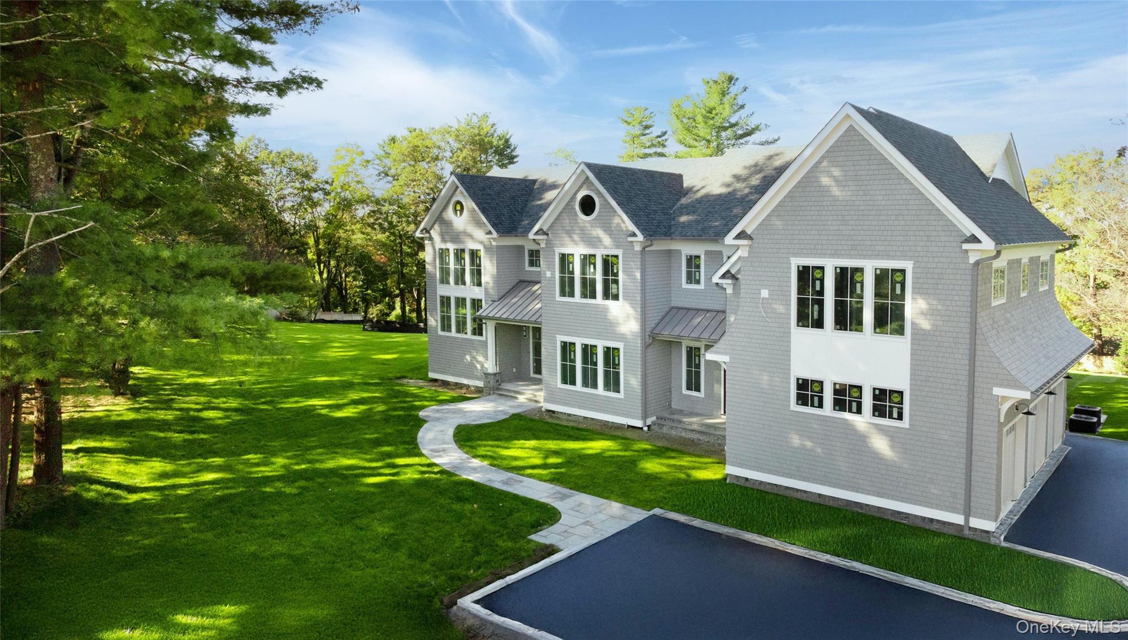
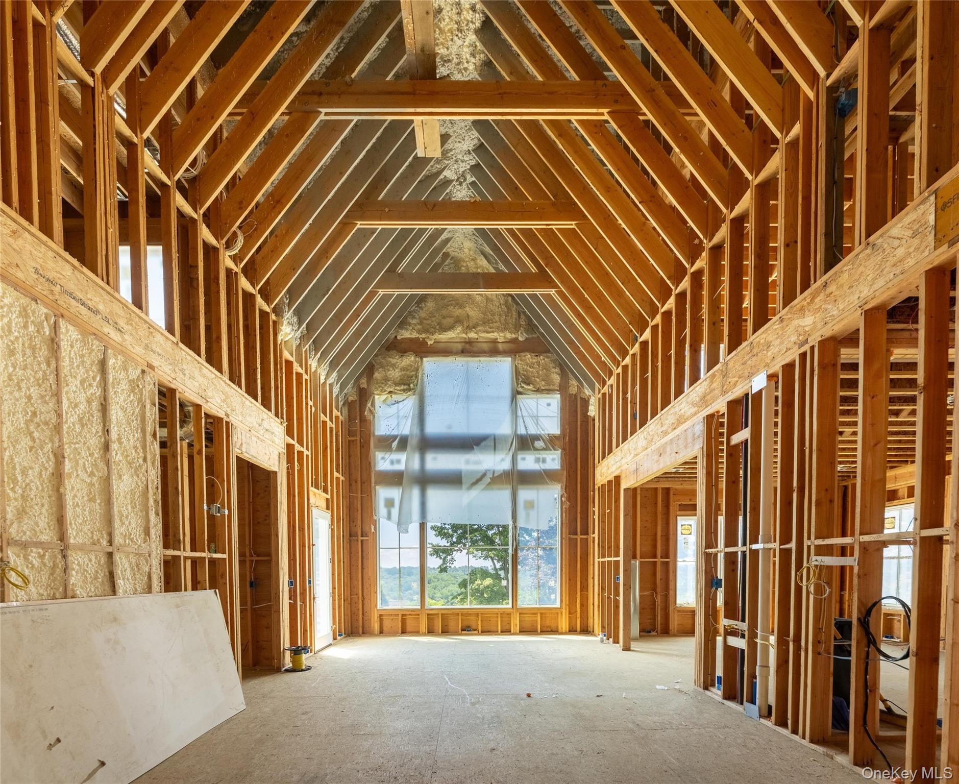
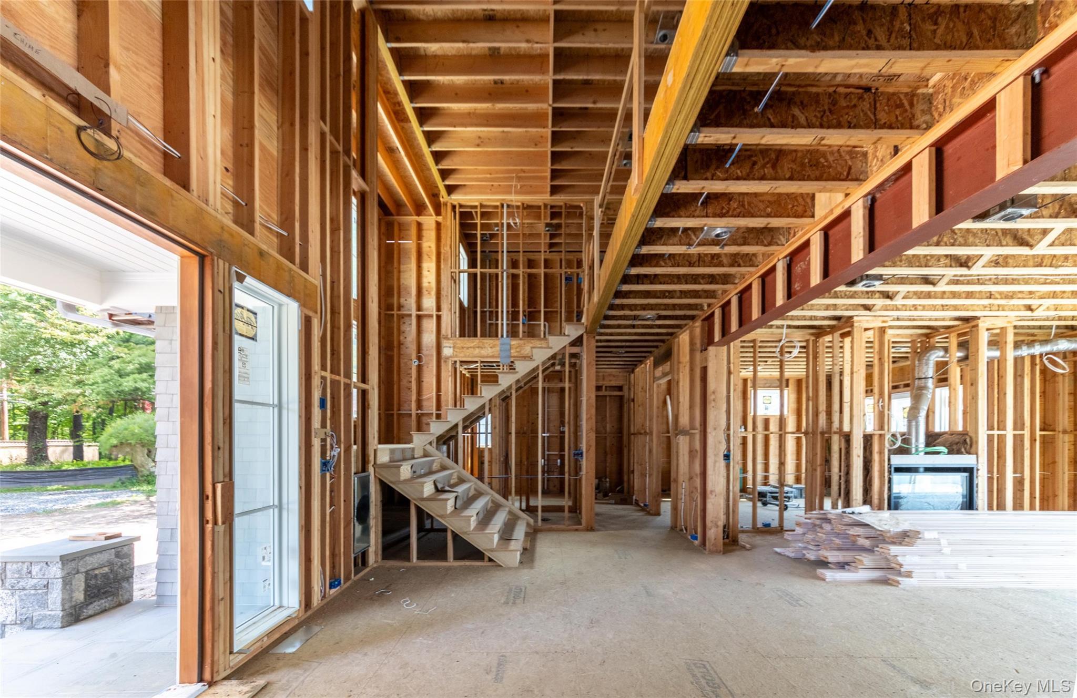
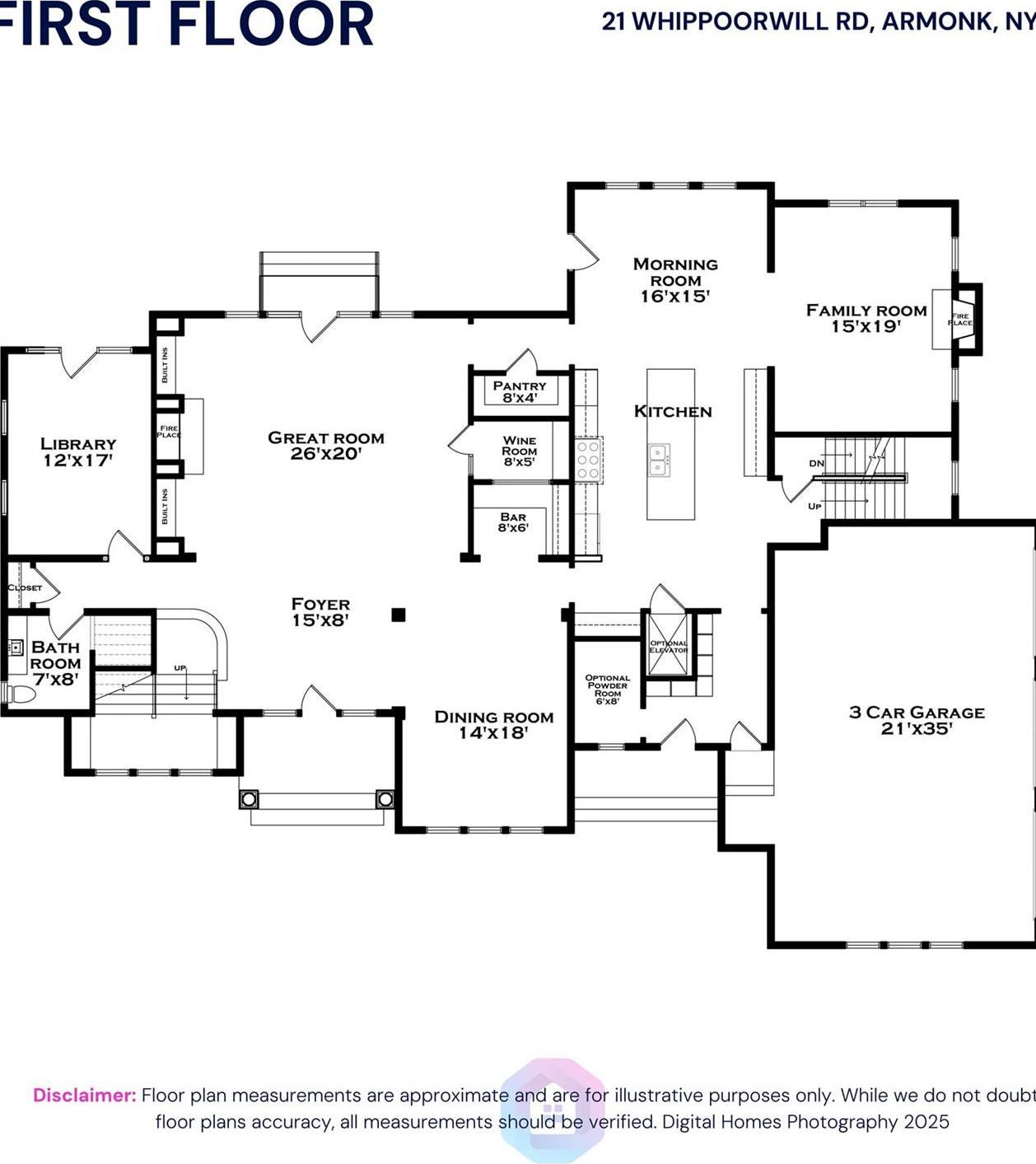
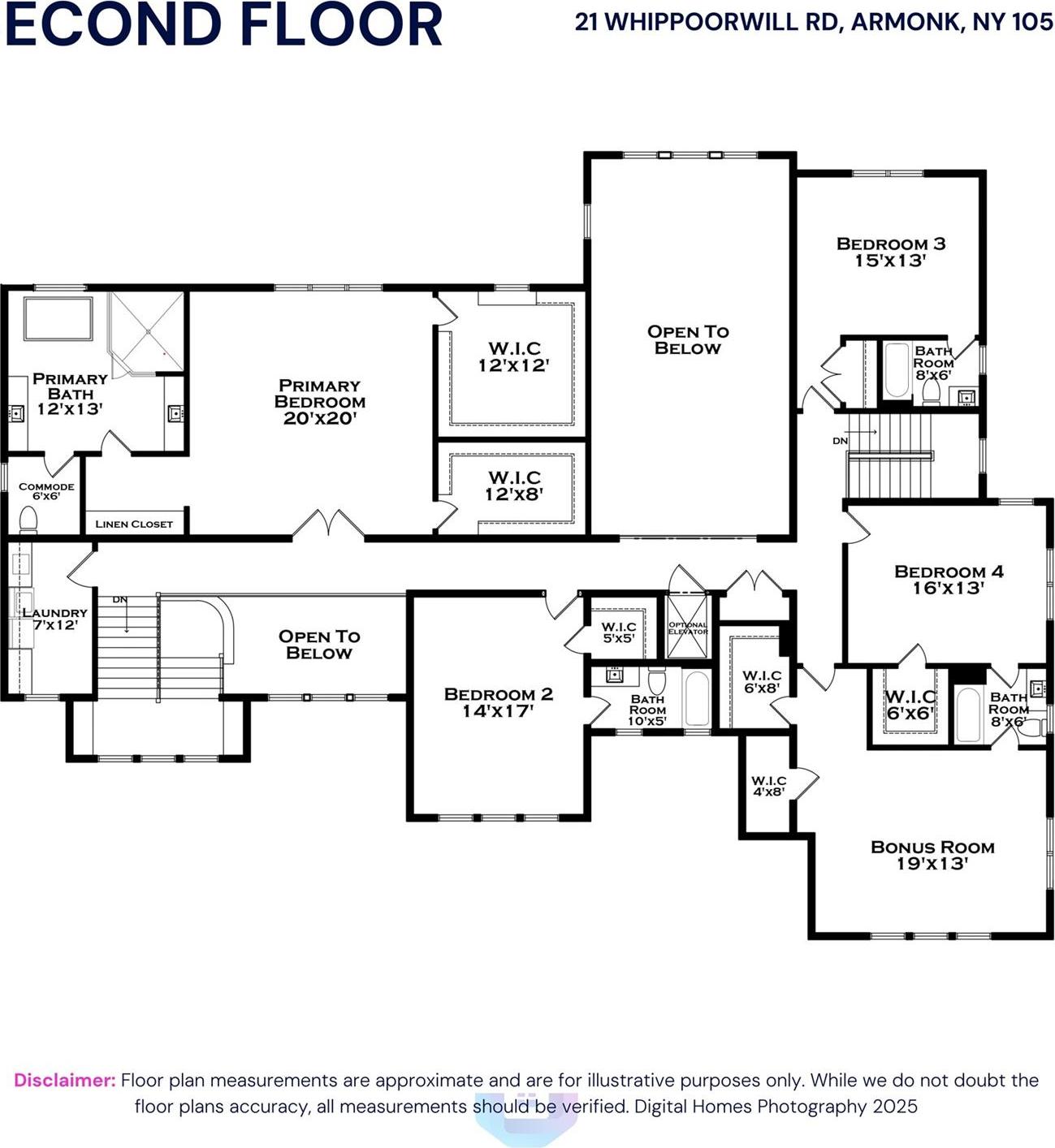
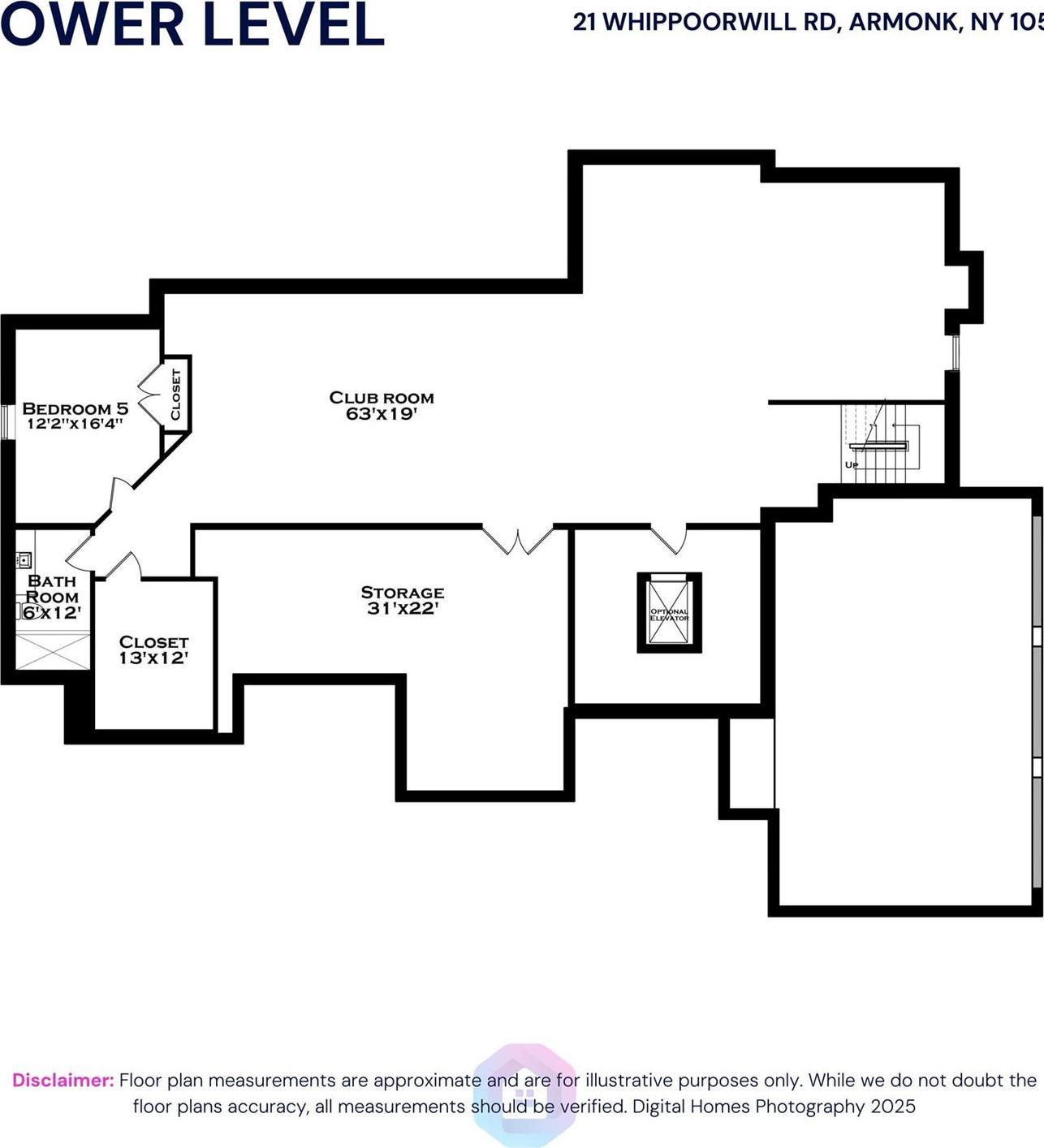
Ready For Occupancy Early 2026. New Construction Underway By Respected Local Builder On Prestigious Whippoorwill Road Wth A Breathtaking Bucolic Vista From The Moment You Enter The Home. Sited On Over 2 Level, Usable Acres, With Winter Reservoir Views, This Luxurious 5-bedroom Home Offers An Elegant Open-plan Design With 10' Ceilings, Soaring Vaulted Kitchen With Premier Appliances, Wine Room And Bar On First Level. Four Bedrooms Ensuite Plus Bonus Room Upstairs Include A Luxe Primary Suite With Two Dressing Rooms And A Large Primary Bath With Soaking Tub And Shower. The Library On The First Floor Offers Opportunity For A First Floor Guest Room. The 5th Bedroom, A Guest/au Pair Room Is On The Lower Level. A Private Laundry Is Located On The Second Floor And A Finished Walk Out Lower Level Complete This Offering. Flooring Is Rift And Quartered White Oak. Meticulous Attention To Detail. Located Near Schools, Highways And The Downtown Armonk And Short Drive To North White Plains Metro North. Preliminary Pool Site. Municipal Water. Generator Protected And Elevator Ready.
| Location/Town | North Castle |
| Area/County | Westchester County |
| Post Office/Postal City | Armonk |
| Prop. Type | Single Family House for Sale |
| Style | Colonial |
| Tax | $1,104.00 |
| Bedrooms | 5 |
| Total Rooms | 14 |
| Total Baths | 7 |
| Full Baths | 6 |
| 3/4 Baths | 1 |
| Year Built | 2025 |
| Basement | Finished, Full, Walk-Out Access |
| Construction | Advanced Framing Technique |
| Cooling | Central Air |
| Heat Source | Propane, Other |
| Util Incl | Propane |
| Pool | Other |
| Condition | New Construction |
| Days On Market | 91 |
| Window Features | ENERGY STAR Qualified Windows |
| Lot Features | Level, See Remarks |
| Parking Features | Driveway |
| Tax Assessed Value | 9900 |
| School District | Byram Hills |
| Middle School | H C Crittenden Middle School |
| Elementary School | Coman Hill |
| High School | Byram Hills High School |
| Features | Beamed ceilings, built-in features, cathedral ceiling(s), ceiling fan(s), chefs kitchen, crown molding, double vanity, eat-in kitchen, formal dining, high ceilings, his and hers closets, natural woodwork, open floorplan, other, pantry, primary bathroom, recessed lighting, soaking tub, storage, tray ceiling(s), walk-in closet(s), wet bar |
| Listing information courtesy of: Houlihan Lawrence Inc. | |