RealtyDepotNY
Cell: 347-219-2037
Fax: 718-896-7020
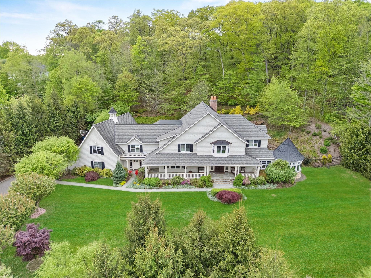
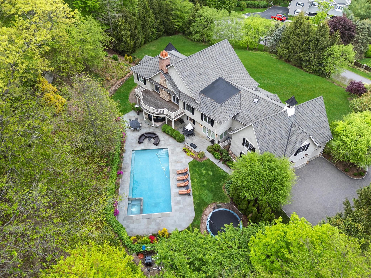
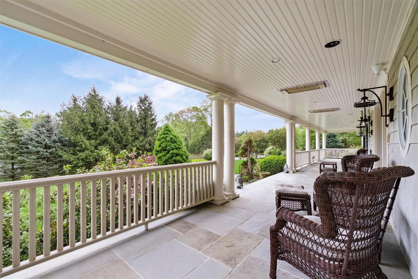
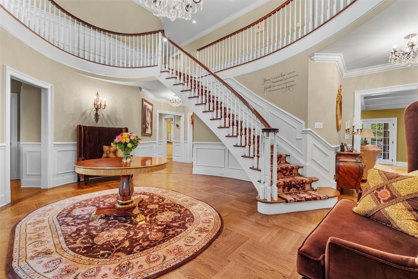
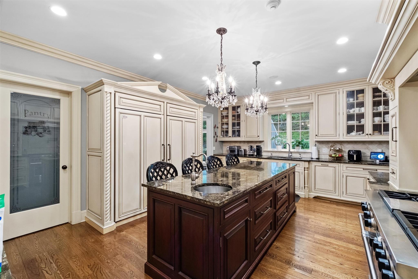
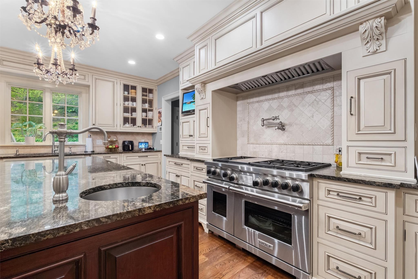
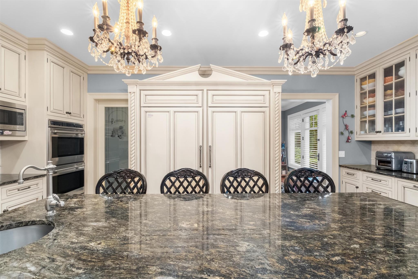
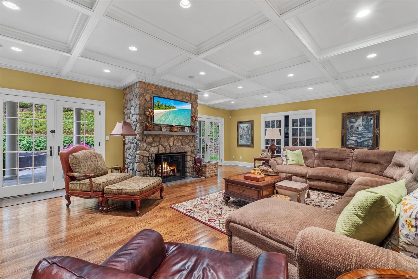
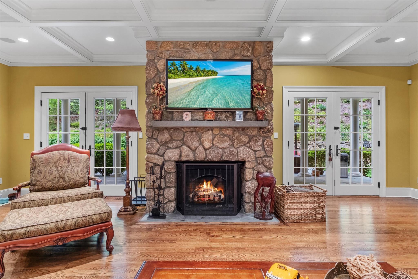
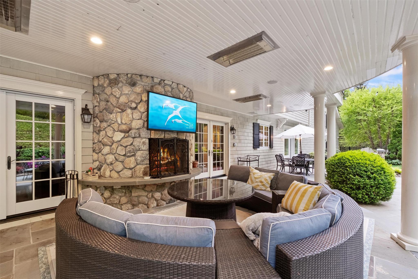
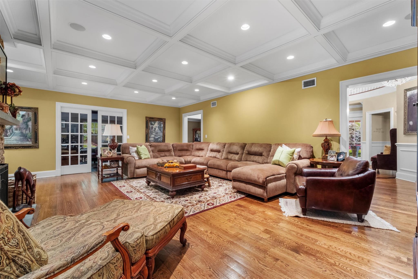
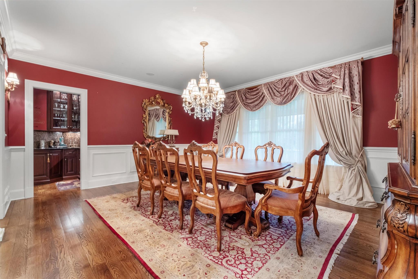
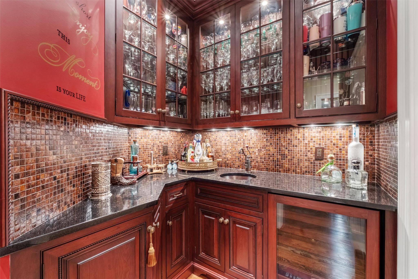
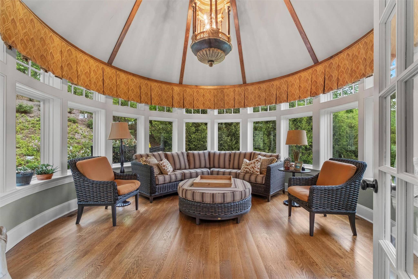
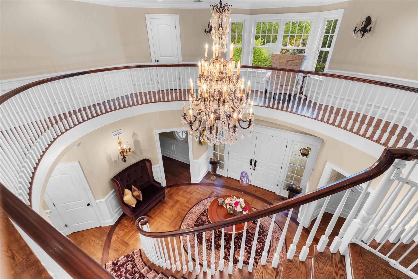
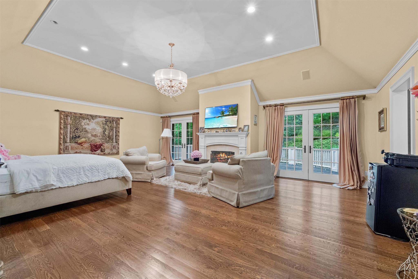
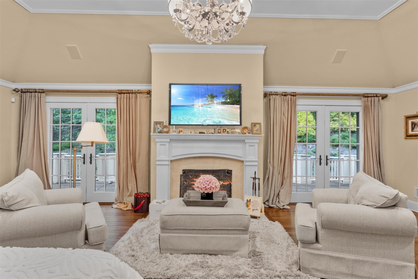
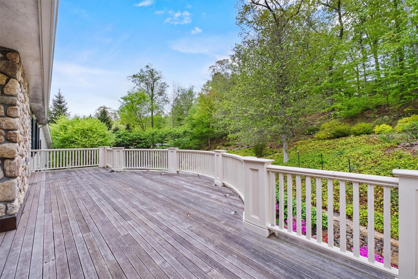
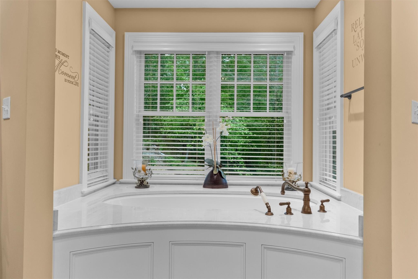
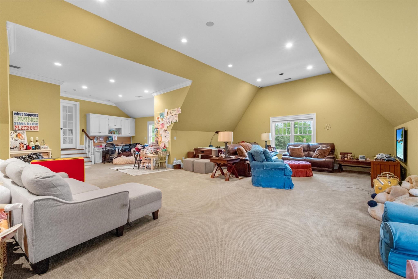
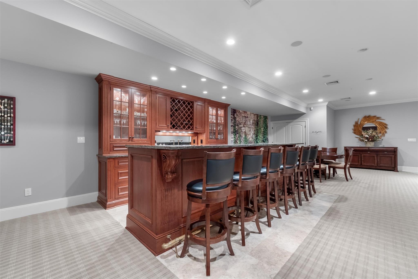
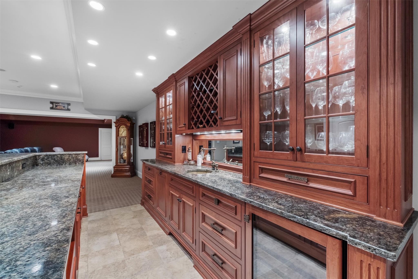
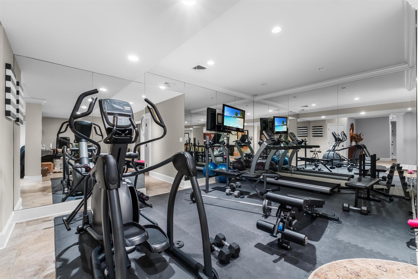
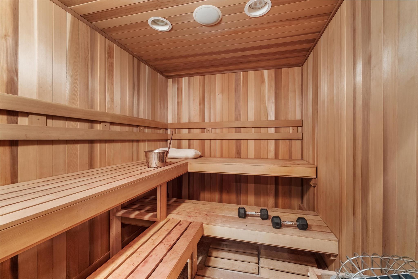
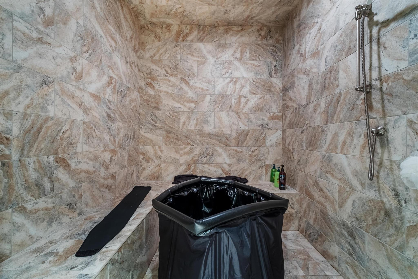
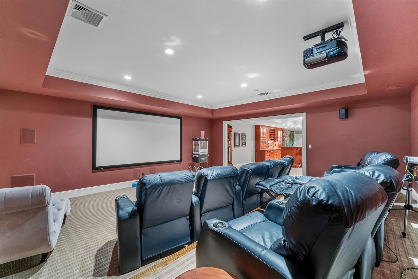
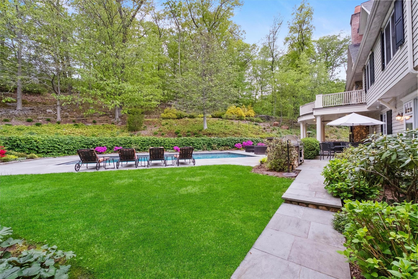
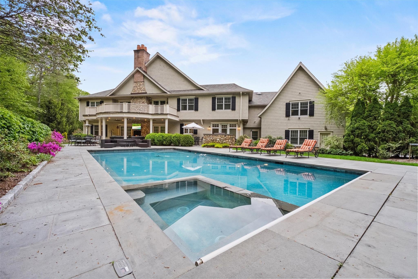
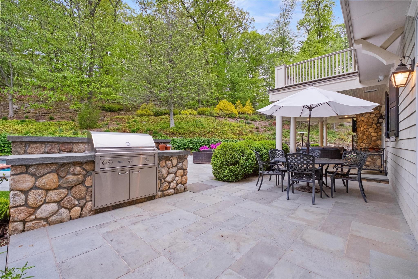
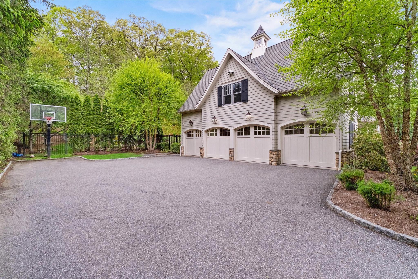
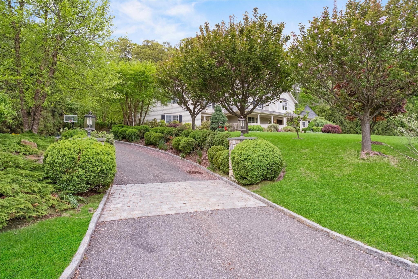
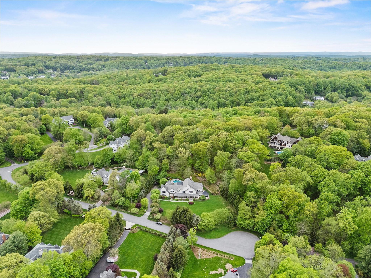
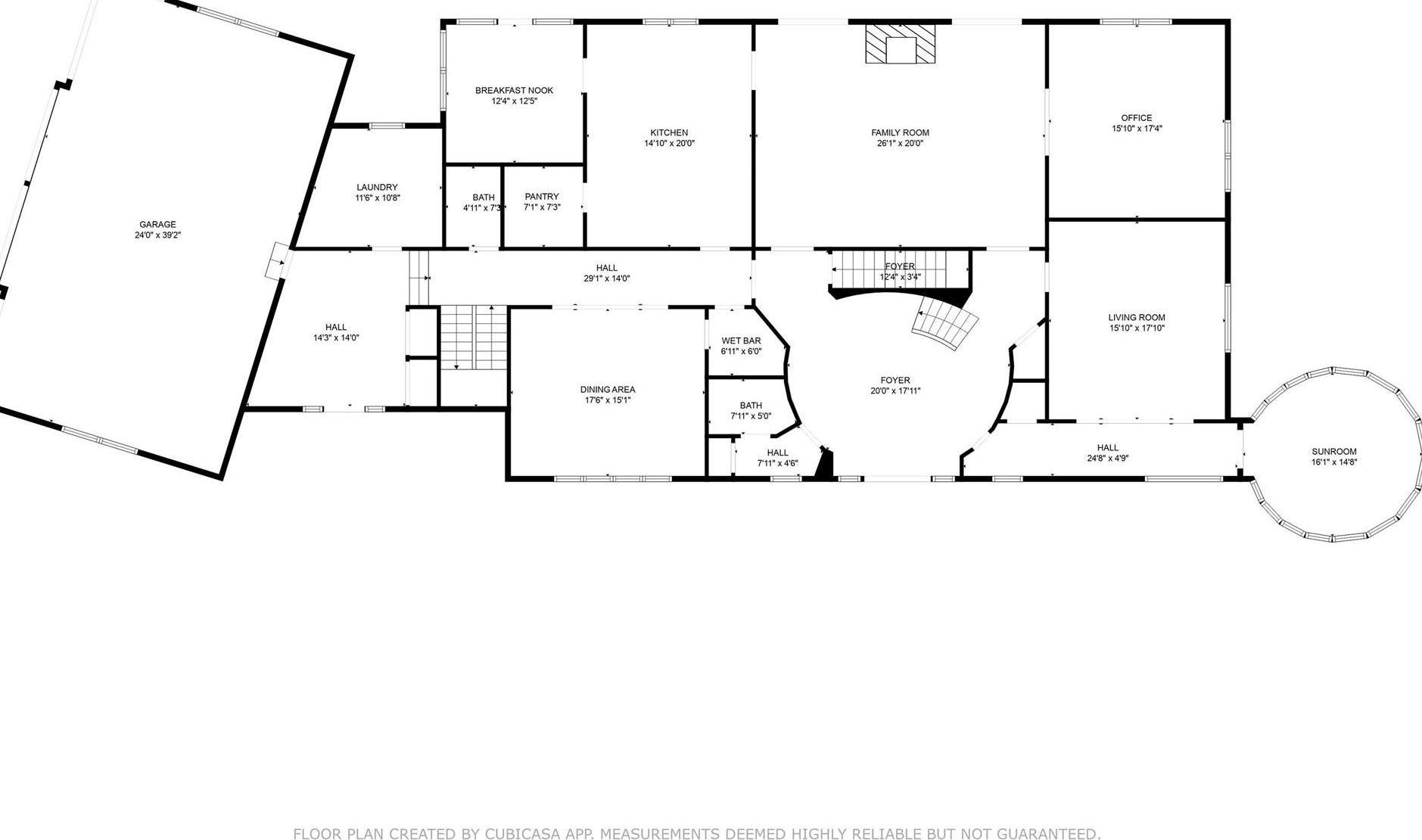
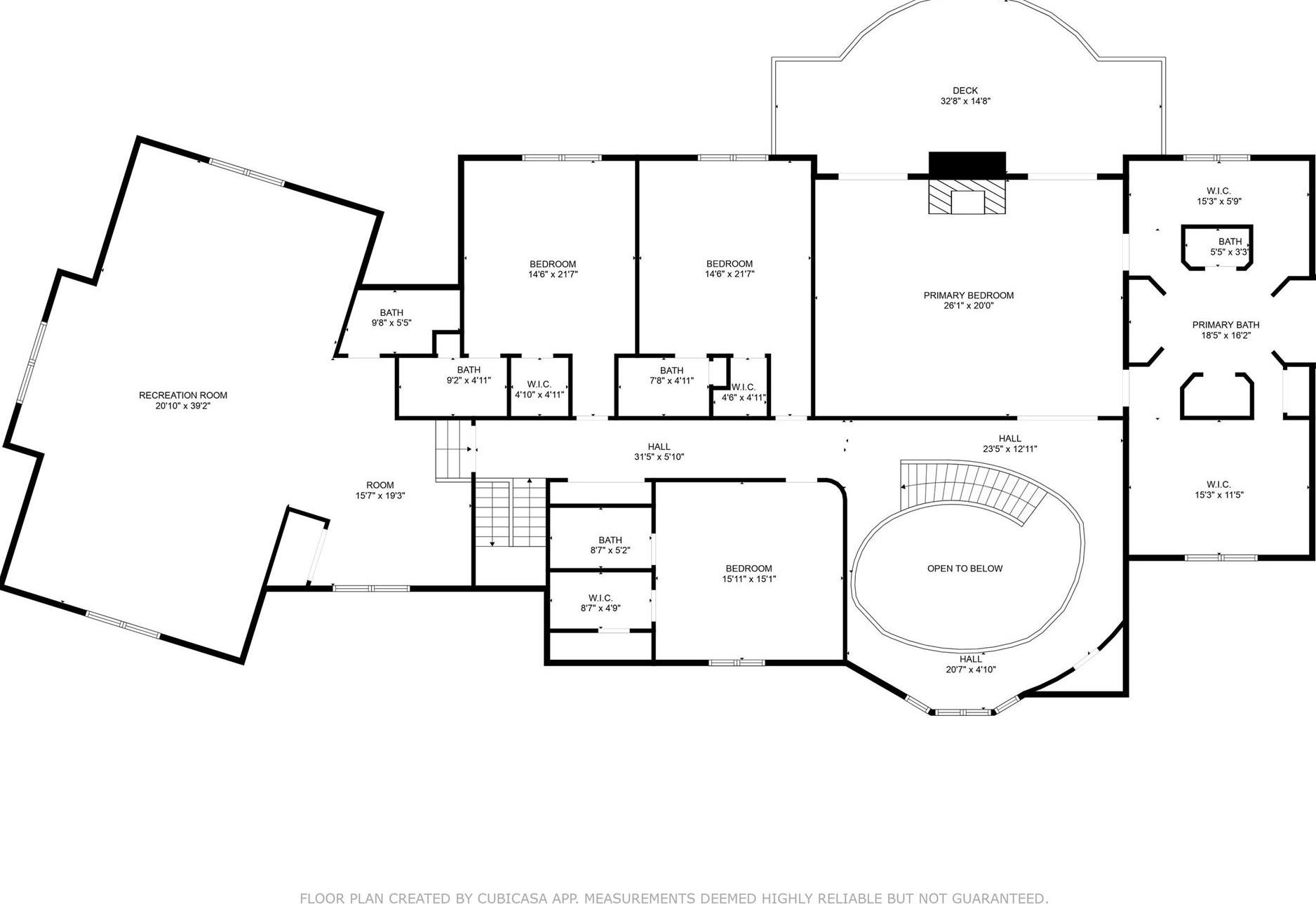
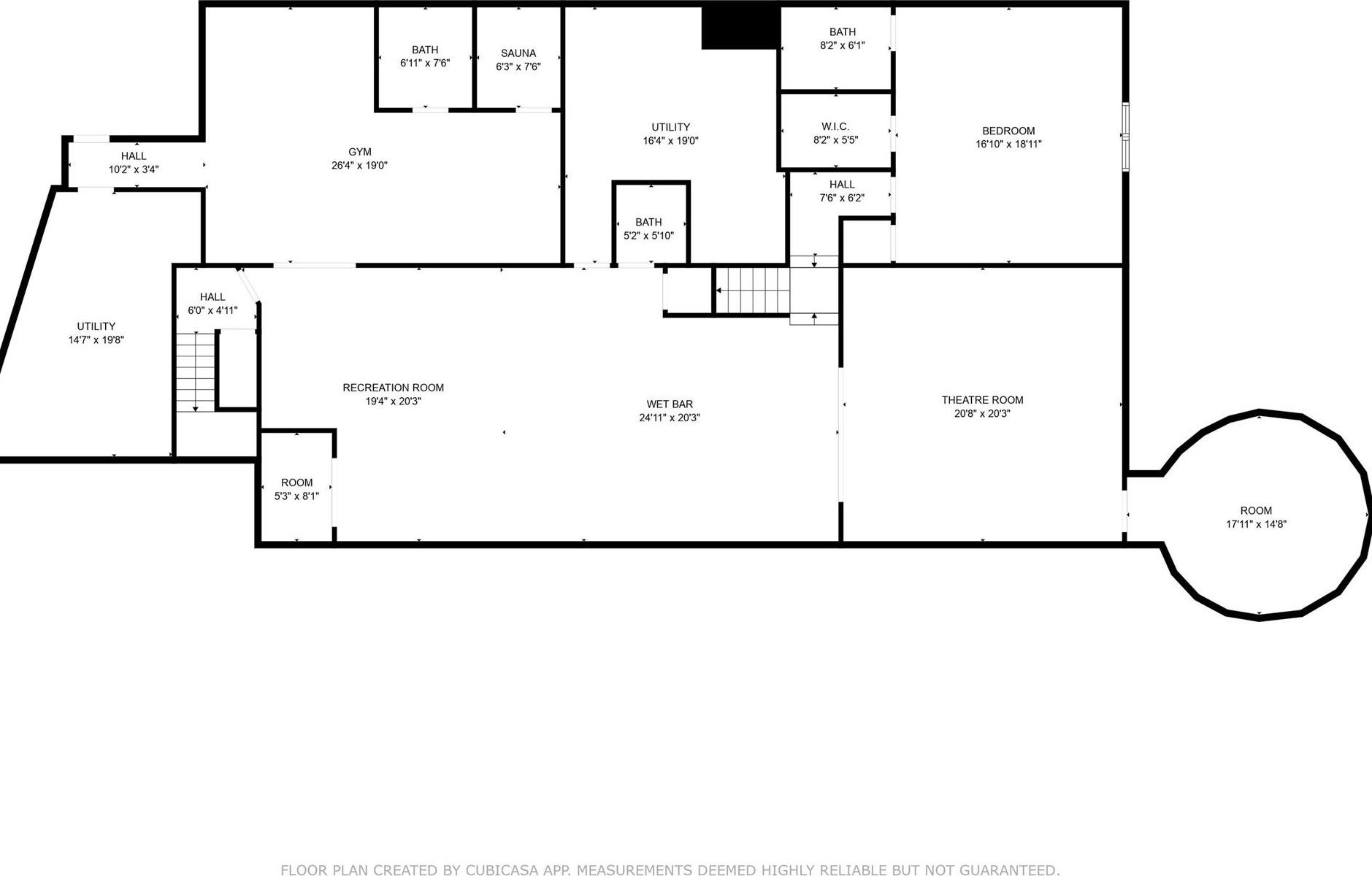
Welcome To This Exceptional Home Where Luxury And Functionality Meet. A Bluestone Walkway Leads To A Covered Front Porch With Built-in Heaters, Setting The Stage For Refined Living. Inside, A Grand Foyer Opens To Thoughtfully Designed Living Spaces. The Gourmet Kitchen Features An Oversized Island, 6-burner Wolf Oven, Sub-zero Refrigerator And Freezer, Dual Dishwashers, And A Spacious Walk-in Pantry. A Formal Dining Room With An Adjacent Butler’s Area And Sink Makes Entertaining Seamless. The Family Room Boasts Coffered Ceilings And A Dual-sided Wood-burning Fireplace, Opening Through French Doors To A Covered Outdoor Sitting Area. A Formal Living Room And Sunroom Overlook Mature Landscaping, Offering Peaceful Retreats. Additional Highlights Include A Mudroom With Built-in Storage, Laundry Room, And Access To A 4-bay Garage, All Designed For Comfort And Convenience. Upstairs, Retreat To The Luxurious Primary Suite Features A Gas Fireplace And Two Sets Of French Doors Leading To A Spacious Private Deck Overlooking The Backyard. The Spa-inspired Primary Bath Includes A Soaking Tub, Walk-in Shower, Double Vanity, Private Water Closet, And Dual Expansive Walk-in Closets Rooms With Custom Built-ins. Three Additional En-suite Bedrooms Offer High Ceilings And Walk-in Closets, Providing Comfort And Privacy For All. A Generous Bonus Room With Its Own Powder Room And A Second Laundry Area Completes The Upper Level, Offering Flexibility For Recreation, Work, Or Guest Space. An Entertainer’s Dream Awaits On The Lower Level, Featuring A Spacious Recreation Area With A Wet Bar And Sink, A Dedicated Movie Room With Theater Seating, And A Fitness Room Complete With A Sauna, Steam Room, And Spa Area For Ultimate Relaxation. A Powder Room Adds Convenience, While A Fifth En-suite Bedroom Provides A Private Retreat For Guests Or Extended Family. The Outdoor Living Space Boasts An In-ground Pool, Built-in Bbq, And Professionally Landscaped Gardens With Custom Lighting, Offering A Stunning Backdrop For Both Relaxation And Entertaining.
| Location/Town | North Castle |
| Area/County | Westchester County |
| Post Office/Postal City | Armonk |
| Prop. Type | Single Family House for Sale |
| Style | Colonial |
| Tax | $56,318.00 |
| Bedrooms | 4 |
| Total Rooms | 12 |
| Total Baths | 9 |
| Full Baths | 5 |
| 3/4 Baths | 4 |
| Year Built | 2010 |
| Basement | Finished, Walk-Out Access |
| Construction | Frame |
| Lot SqFt | 87,120 |
| Cooling | Central Air |
| Heat Source | Forced Air |
| Util Incl | Cable Connected, Electricity Connected, Propane, Water Connected |
| Features | Balcony |
| Property Amenities | Appliances, light fixtures, pool equipment |
| Patio | Covered, Patio, Porch |
| Days On Market | 161 |
| Tax Assessed Value | 51200 |
| School District | Byram Hills |
| Middle School | H C Crittenden Middle School |
| Elementary School | Wampus |
| High School | Byram Hills High School |
| Features | Chandelier, crown molding, eat-in kitchen, entrance foyer, formal dining, granite counters, high ceilings, his and hers closets, kitchen island, primary bathroom, pantry, sauna, soaking tub, wet bar |
| Listing information courtesy of: Compass Greater NY, LLC | |