RealtyDepotNY
Cell: 347-219-2037
Fax: 718-896-7020
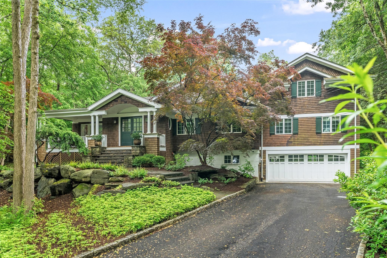
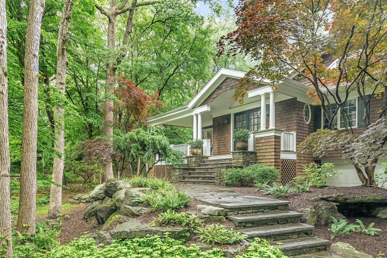
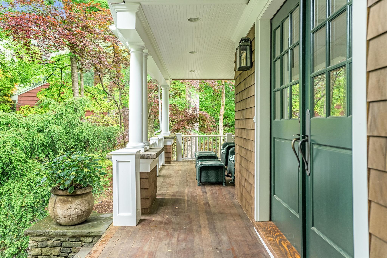
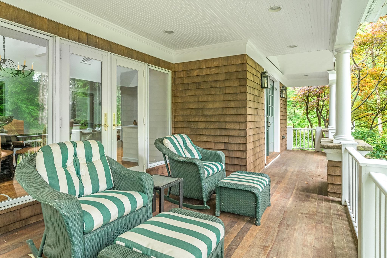
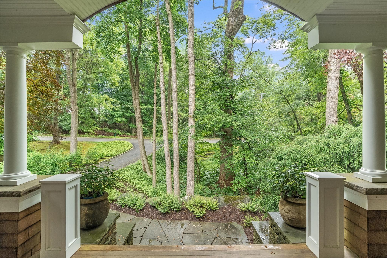
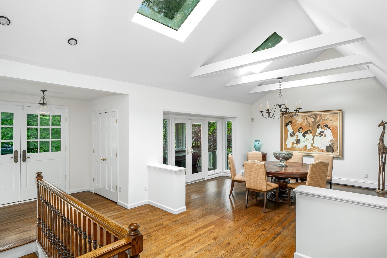
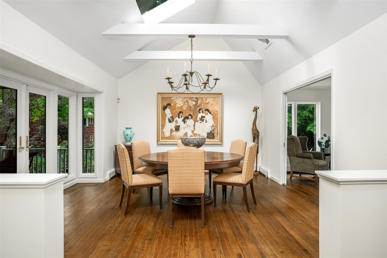
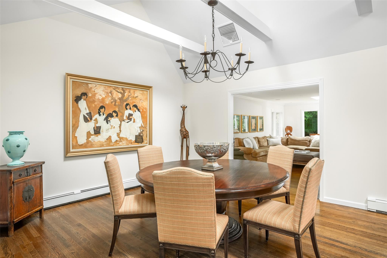
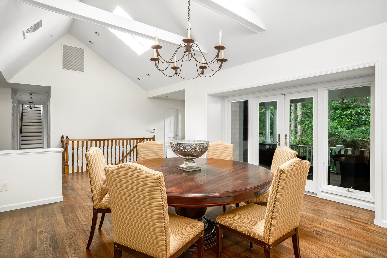
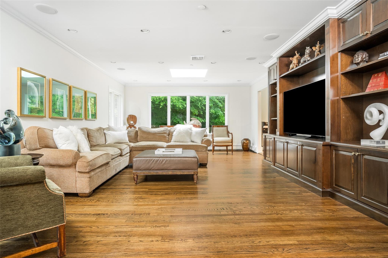
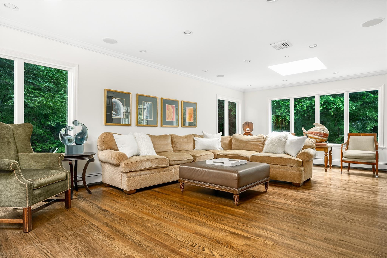
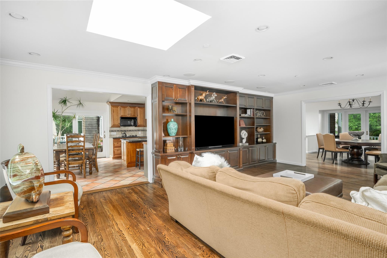
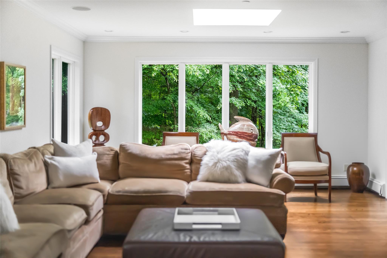
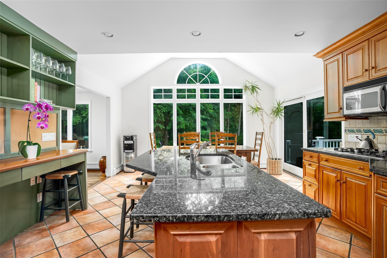
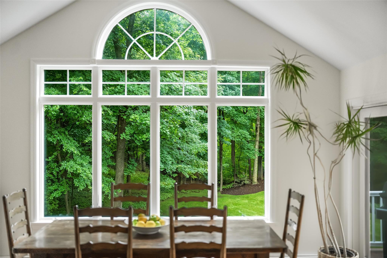
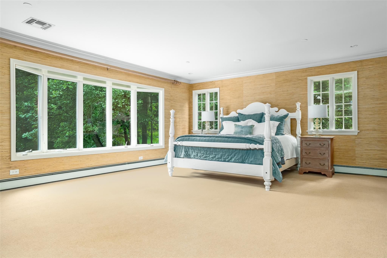
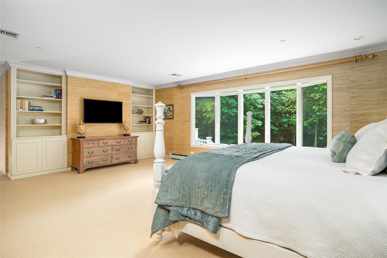
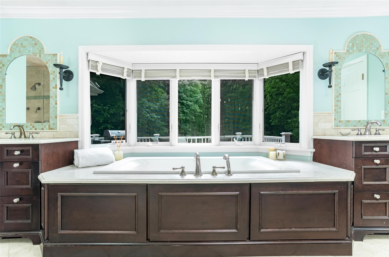
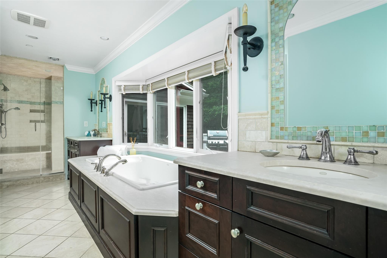
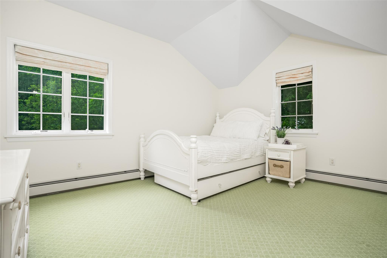
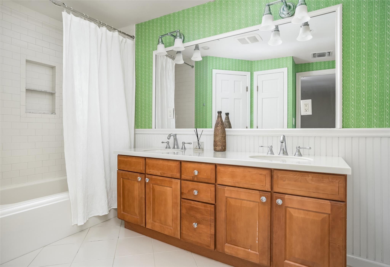
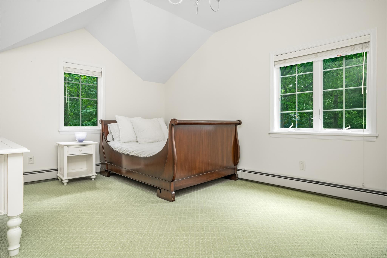
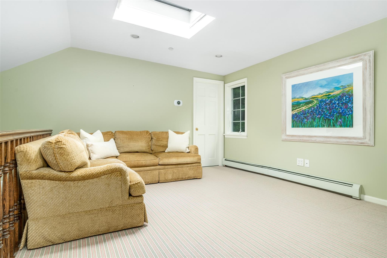
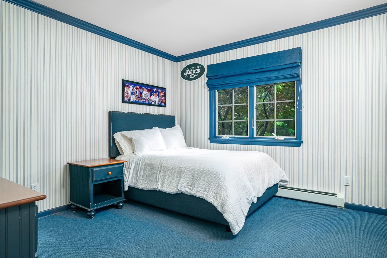
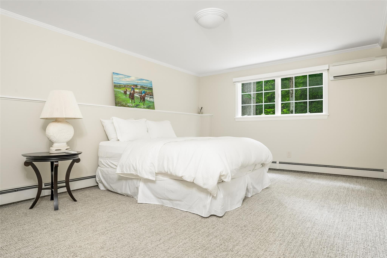
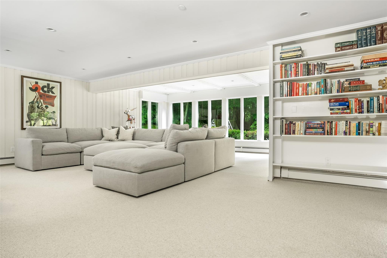
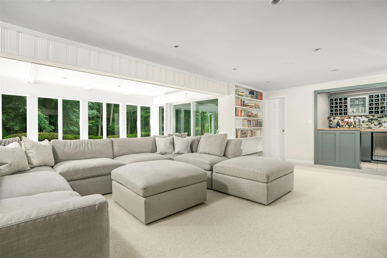
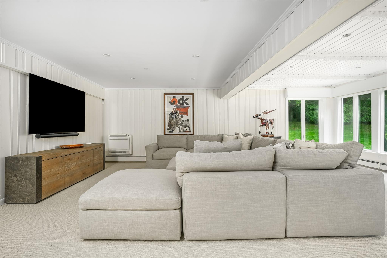
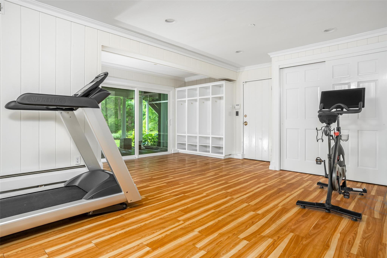
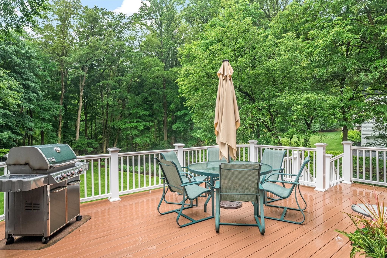
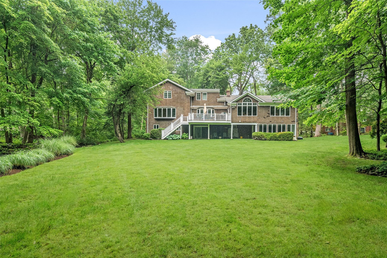
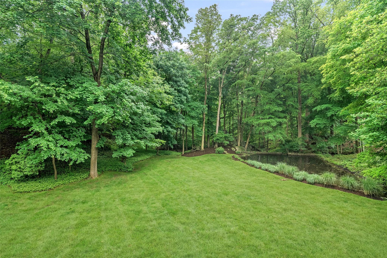
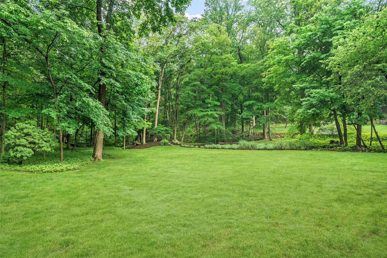



Welcome To This Beautifully Expanded And Meticulously Maintained Residence In The Sought-after Windmill Farms Neighborhood Of Armonk. Lush And Private, The Expansive Flat Yard Is A Perfect Soccer Field - Bring Your Ball! With Over 5, 000sf Of Living Space, This Home Offers The Flexibility Of Living Like A 5-bedroom, 4 And A Half Baths, Plus A Home Office - Perfect For Today's Lifestyle. The Luxurious Primary Suite Offers Beautiful Views, 2 Walk-in Closets And A Spa-like Bathroom. The Lower Level Offers A Great Hang-out Space For Friends And Family! Renovated With Care And Style, This Home Provides Room For Everyone With Spacious, Sun-filled Living Areas And Thoughtful Design Throughout. Included With The Sale Is A Coveted Mec (membership Eligibility Certificate), Granting Access To All The Incredible Amenities Windmill Farms Has To Offer: A Scenic Swimming Lake With Sandy Beach, Newly Renovated Clubhouse, Tennis Courts, Family Events, And More. Windmill Living Is About A Lifestyle! This Is Your Chance To Become Part Of A Vibrant And Welcoming Community. Conveniently Located Near Byram Hills Schools, Downtown Armonk And Easy Drive To North White Plains Metro North Station. Low Taxes.
| Location/Town | North Castle |
| Area/County | Westchester County |
| Post Office/Postal City | Armonk |
| Prop. Type | Single Family House for Sale |
| Style | Other, Ranch, Split Ranch |
| Tax | $29,936.00 |
| Bedrooms | 3 |
| Total Rooms | 11 |
| Total Baths | 5 |
| Full Baths | 4 |
| 3/4 Baths | 1 |
| Year Built | 1962 |
| Basement | Finished, Full, Walk-Out Access |
| Construction | Cedar, Frame |
| Lot SqFt | 65,776 |
| Cooling | Central Air |
| Heat Source | Natural Gas |
| Util Incl | Natural Gas Connected |
| Patio | Deck, Porch |
| Days On Market | 11 |
| Tax Assessed Value | 26000 |
| School District | Byram Hills |
| Middle School | H C Crittenden Middle School |
| Elementary School | Coman Hill |
| High School | Byram Hills High School |
| Features | First floor bedroom, kitchen island, master downstairs, open floorplan, walk-in closet(s) |
| Listing information courtesy of: Houlihan Lawrence Inc. | |