RealtyDepotNY
Cell: 347-219-2037
Fax: 718-896-7020
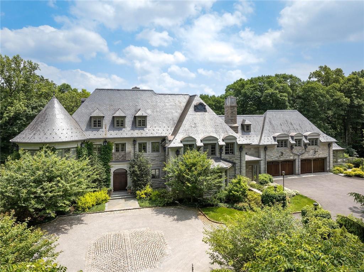
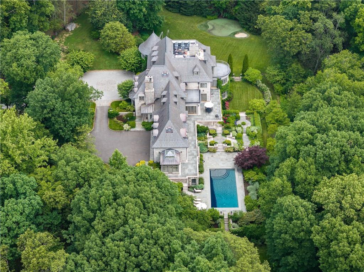
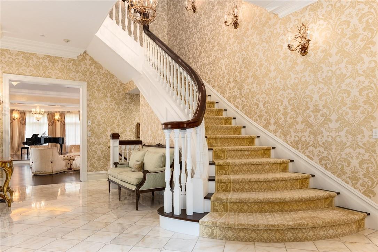
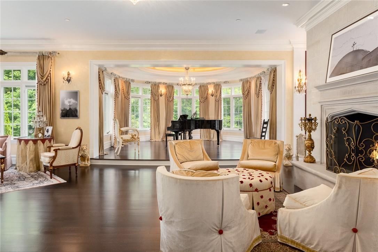
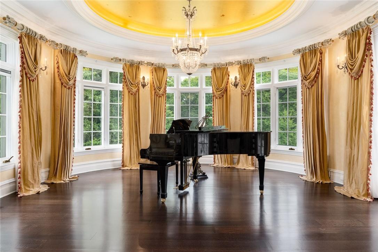
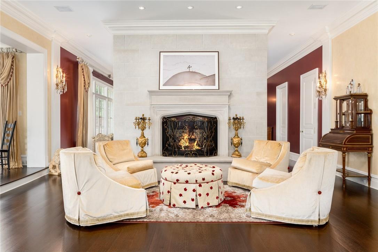
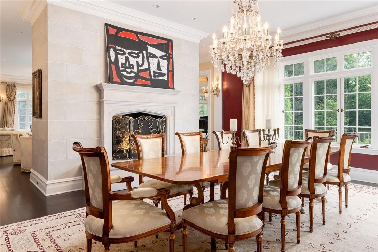
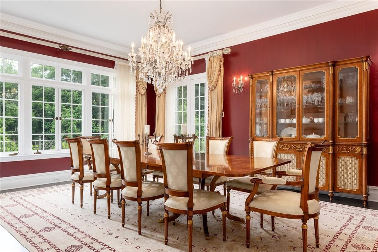
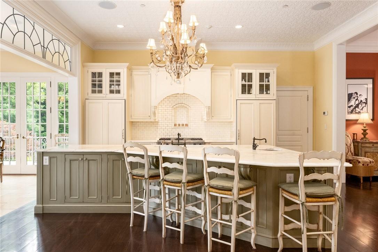
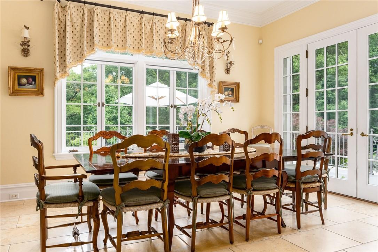
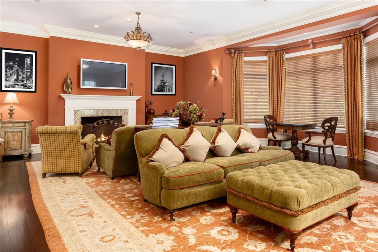
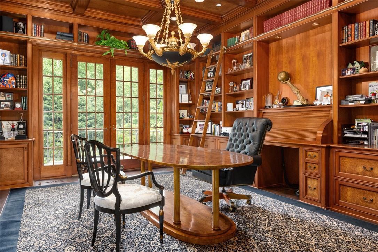
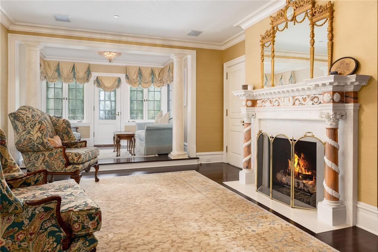
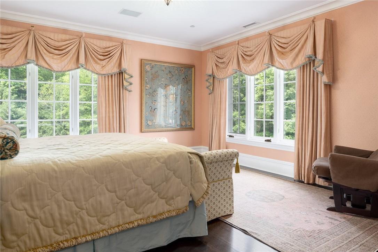
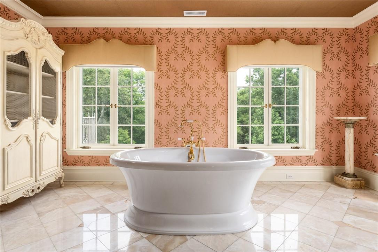
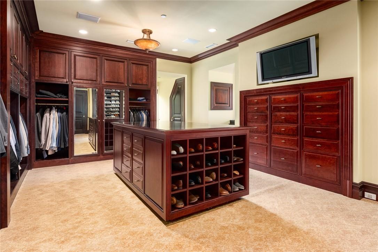
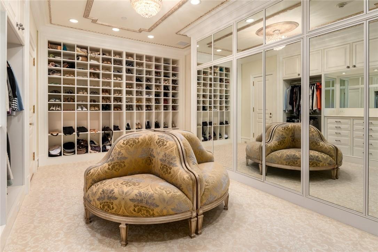
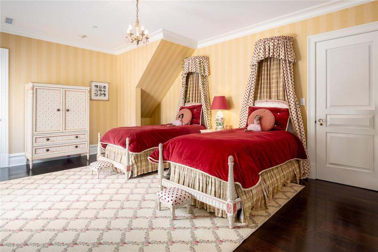
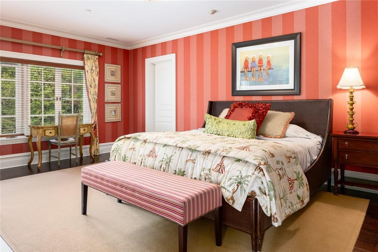
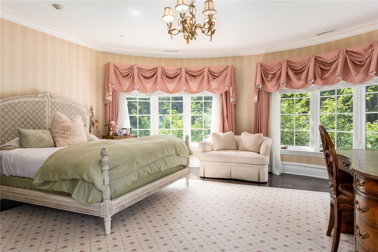
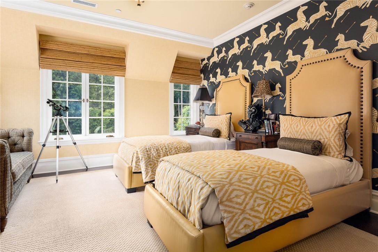
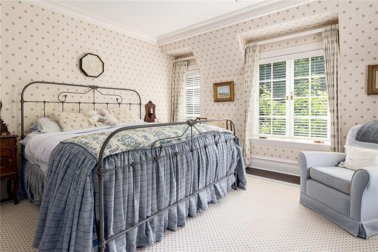
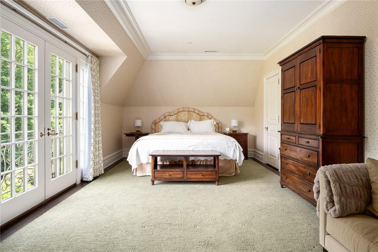
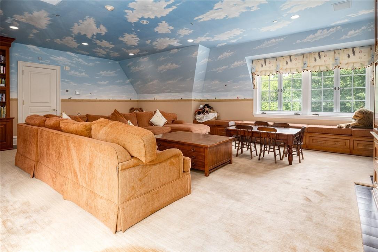
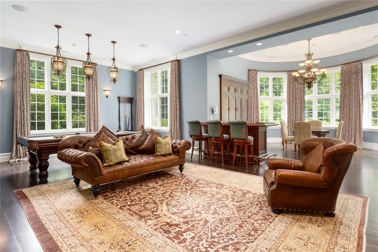
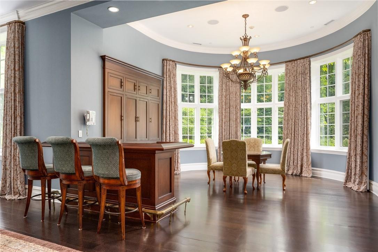
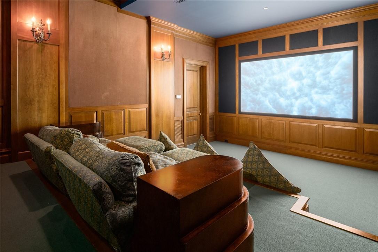
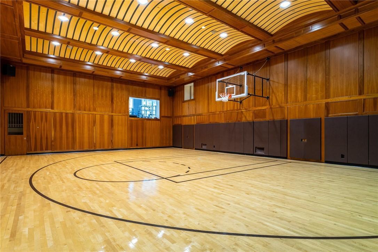
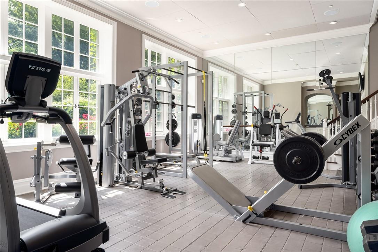
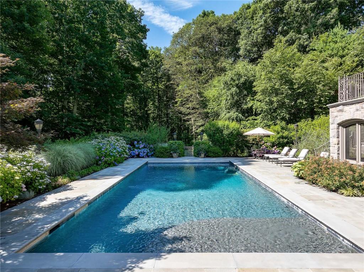
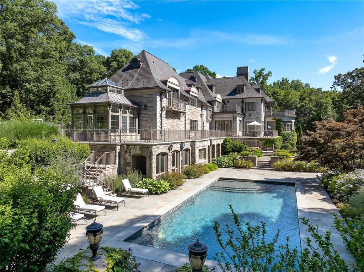
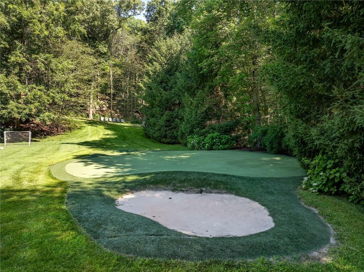
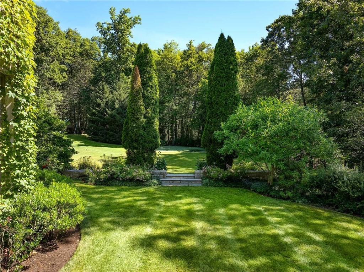
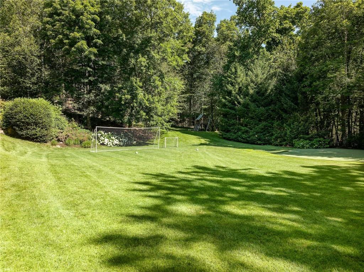
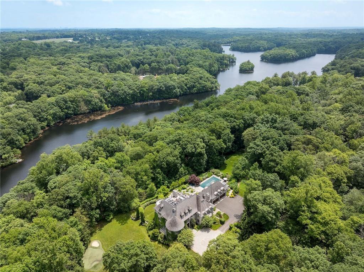
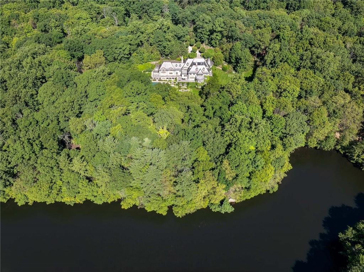
This Spectacular Limestone French Manor Estate Sits On 10+ Acres On Converse Lake With 100'+ Of Lakefront In Exclusive Conyers Farm, A Guard Gated Community With Private Security. Custom Designed For The Current Owners By Architect James Davis, This Meticulous Home Features Impressive Attention To Detail. The Main & Garden Level Of The Home Are Ideal For Entertaining With An Oversized Great Room, Music Room, Formal Living And Dining Room With Double-sided Fireplace. Many Rooms Open Onto The Terraces Overlooking The Lake And Pool. The Master Bedroom Suite Is Comprised Of 3 Rooms; Sleeping Room, Sitting Room With A Balcony And Luxurious Onyx Bath. The Four Finished Floors Of Living Space Feature 8 Bedrooms, 11 Full Baths, 2 Powder Rooms, A Full Gym, Indoor Half Basketball Court With Nba 3-point Line, A Steam Room, Home Theatre And Every Modern Amenity. The Grounds Include A Heated Pool & Spa, Golf Green & Playground. There Is A Separate Pool Kitchen With Dining Area And Changing Rooms. Additional Information: Amenities:dressing Area, Marble Bath, Soaking Tub, Storage, Heatingfuel:oil Above Ground, Parkingfeatures: 4+ Car Attached,
| Location/Town | North Castle |
| Area/County | Westchester County |
| Post Office/Postal City | Armonk |
| Prop. Type | Single Family House for Sale |
| Style | Estate |
| Tax | $193,291.00 |
| Bedrooms | 8 |
| Total Rooms | 25 |
| Total Baths | 12 |
| Full Baths | 10 |
| 3/4 Baths | 2 |
| Year Built | 2003 |
| Basement | Finished, Full, See Remarks, Walk-Out Access |
| Construction | Stone |
| Lot SqFt | 437,342 |
| Cooling | Central Air, Wall/Window Unit(s) |
| Heat Source | Hydro Air, Oil |
| Util Incl | Trash Collection Private |
| Features | Balcony, Basketball Hoop, Courtyard, Juliet Balcony |
| Property Amenities | Air filter system, b/i audio/visual equip, door hardware, oven/range, second dishwasher |
| Pool | In Ground |
| Patio | Patio, Terrace |
| Days On Market | 174 |
| Window Features | Double Pane Windows, Drapes, Oversized Windows, Skylight(s) |
| Community Features | Gated |
| Lot Features | Part Wooded, Sprinklers In Front, Sprinklers In Rear, Views |
| Parking Features | Attached, Garage Door Opener |
| Tax Assessed Value | 179400 |
| Association Fee Includes | Other |
| School District | Byram Hills |
| Middle School | H C Crittenden Middle School |
| Elementary School | Coman Hill |
| High School | Byram Hills High School |
| Features | Built-in features, cathedral ceiling(s), chefs kitchen, double vanity, eat-in kitchen, entrance foyer, formal dining, first floor full bath, high ceilings, high speed internet, kitchen island, marble counters, primary bathroom, open kitchen, pantry, walk-in closet(s), wet bar |
| Listing information courtesy of: Sotheby's International Realty | |