RealtyDepotNY
Cell: 347-219-2037
Fax: 718-896-7020
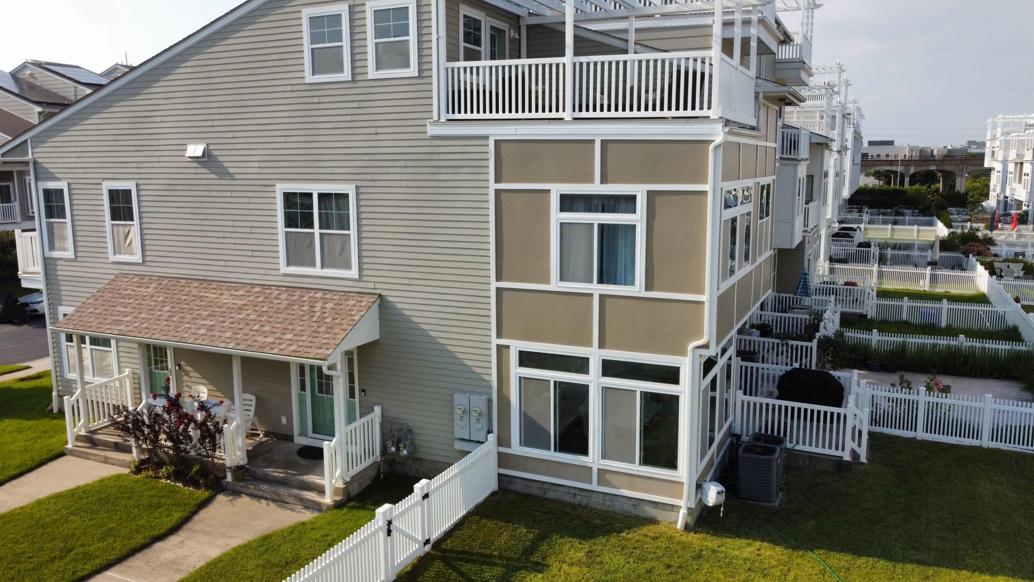
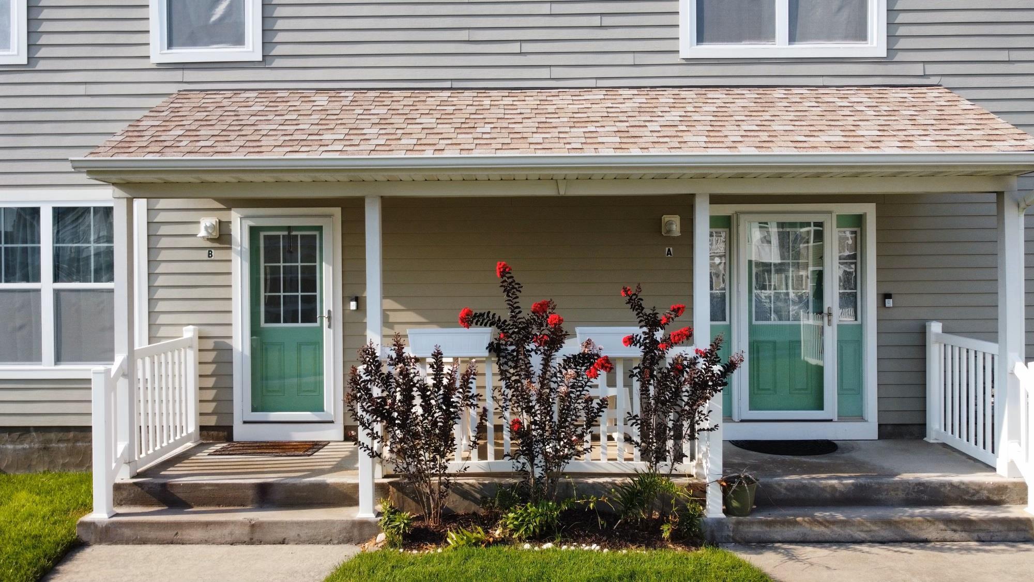
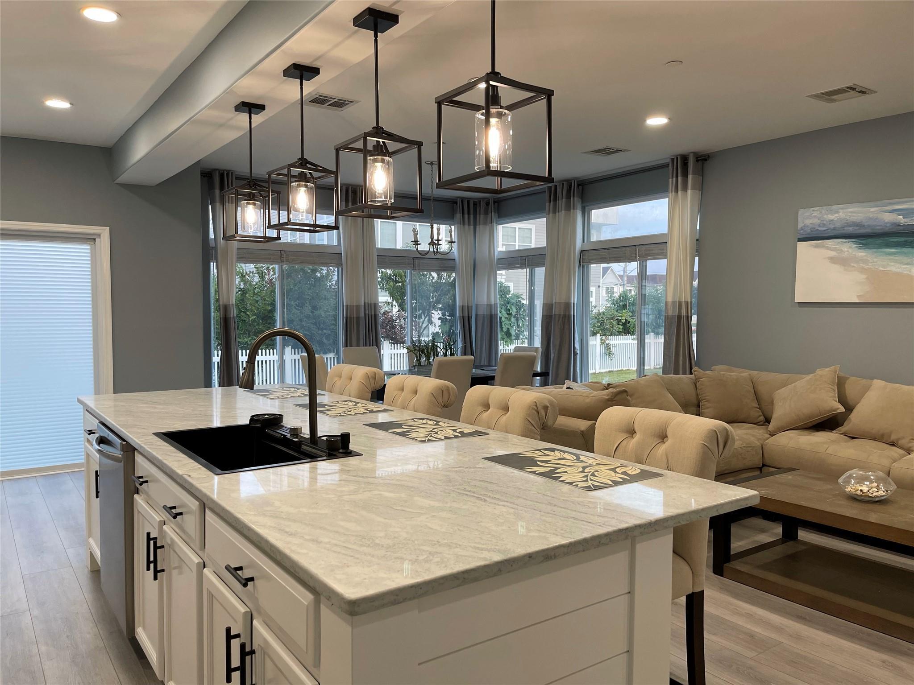
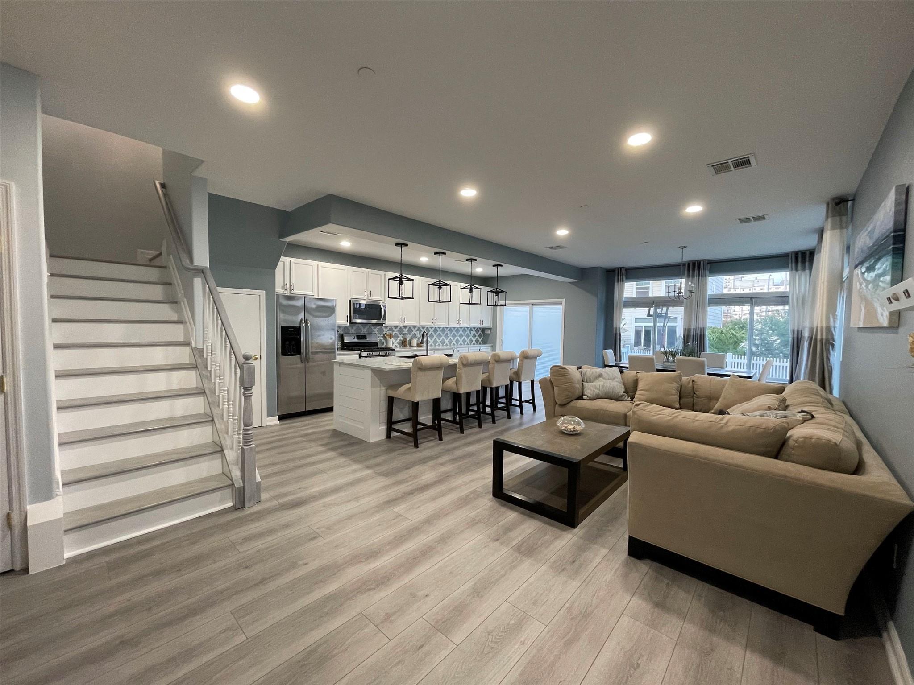
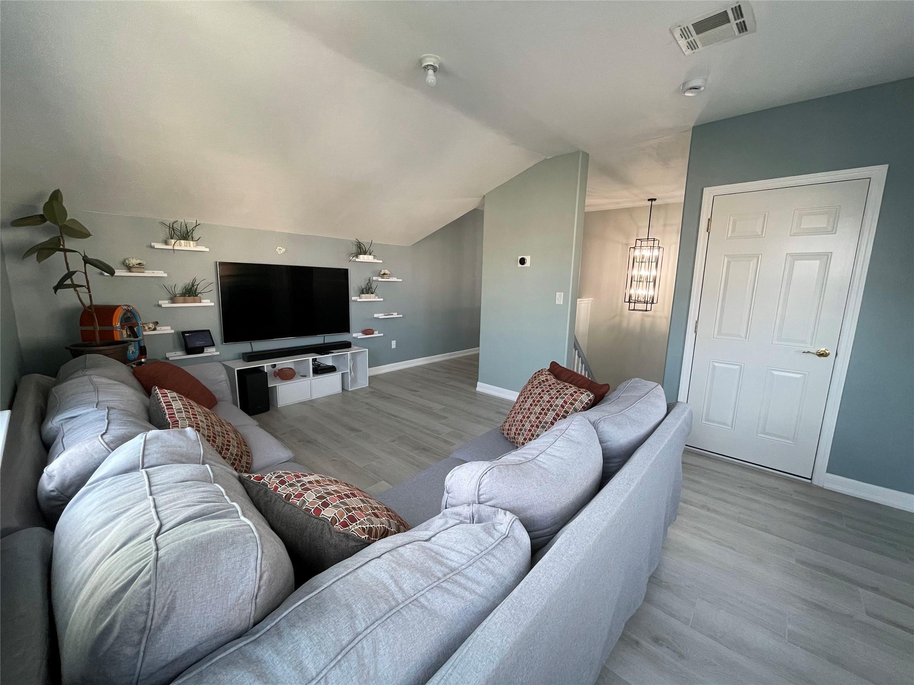
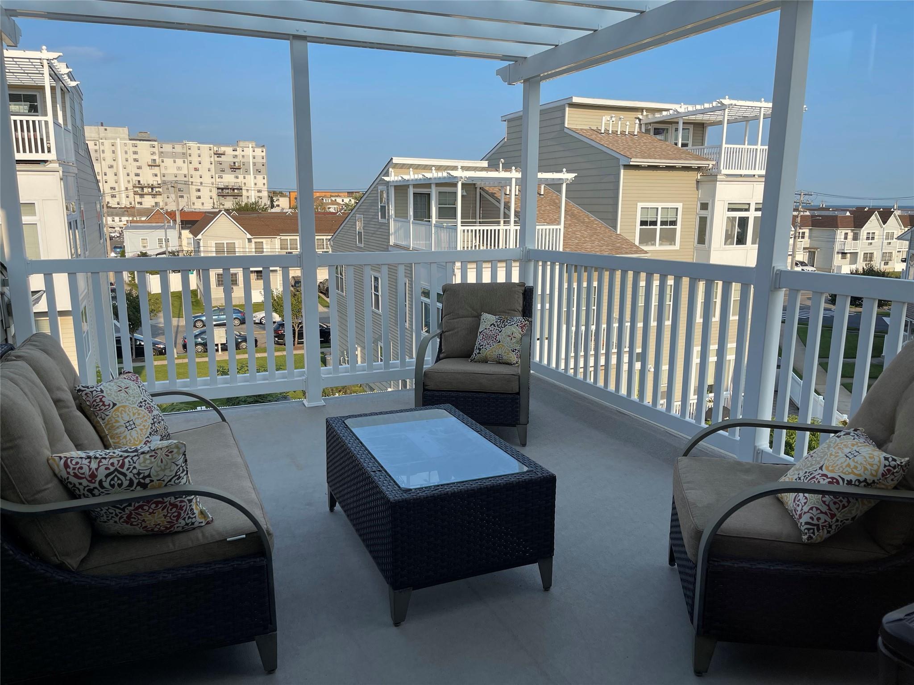
Welcome To Your Dream Home In A Private Community! This Stunning Two-family Property Offers A 9-year Tax Abatement, Keeping Annual Property Taxes Under $3, 000—a Huge Financial Benefit For Years To Come. This Stunning Two-family Property Boasts A Huge Lot And Is Just Minutes Away To The Beach. Enjoy The Convenience Of Being Close To The A Train, Ferry Transport, And The Q53 Express. The Neighborhood Is Vibrant With New Shops And Restaurants Nearby. Come Inside To Discover An Updated Kitchen With A Custom Design And Quartz Countertops, Open Concept Layout, And Stainless-steel Appliances. The Entire Owner’s Unit Features Updated Flooring, Three Multi-zone Smart Thermostats To Control Each Floors Temperature For Your Convenience, And Ring Doorbells For Enhanced Security. A Built-in Alexa Smart Display Adds A Touch Of Modern Convenience. This Home Also Offers A 3rd-floor Bonus Room, Perfect For Your Needs. The Hoa Takes Care Of Lawn And Snow Removal, Making Maintenance A Breeze. Pre-qualified Buyers Only. Don’t Miss The Opportunity To Own This Exceptional Home With A Blend Of Luxury And Practicality!
| Location/Town | New York |
| Area/County | Queens |
| Post Office/Postal City | Arverne |
| Prop. Type | Single Family House for Sale |
| Style | Other |
| Tax | $2,261.00 |
| Bedrooms | 5 |
| Total Rooms | 9 |
| Total Baths | 4 |
| Full Baths | 4 |
| Year Built | 2014 |
| Construction | Fiberglass Siding |
| Lot Size | 32 x 97 |
| Lot SqFt | 5,273 |
| Cooling | Central Air |
| Heat Source | Hot Air |
| Util Incl | Cable Connected, Electricity Connected, Natural Gas Connected, Sewer Connected, Trash Collection Public, Water Connected |
| Days On Market | 9 |
| Lot Features | Back Yard, Landscaped, Private |
| School District | Queens |
| Middle School | Contact Agent |
| Elementary School | Contact Agent |
| High School | Contact Agent |
| Features | Eat-in kitchen, formal dining, granite counters, kitchen island, primary bathroom, open floorplan, open kitchen, pantry, recessed lighting, smart thermostat, washer/dryer hookup |
| Listing information courtesy of: Bergen Basin Realty LLC | |