RealtyDepotNY
Cell: 347-219-2037
Fax: 718-896-7020
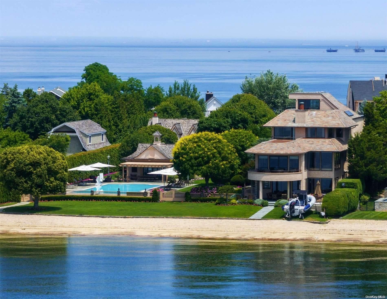
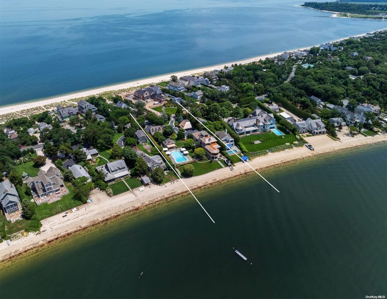
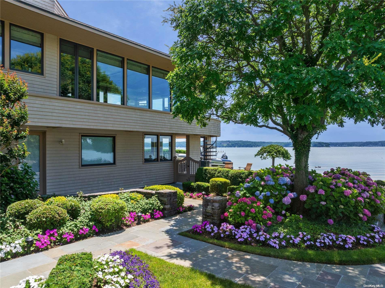
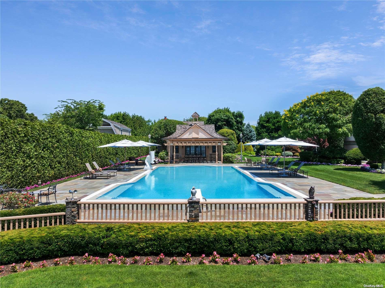
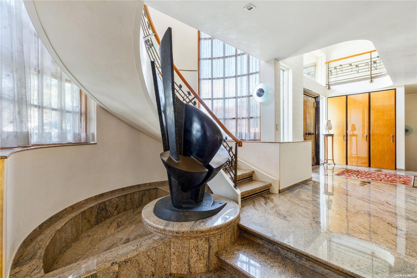
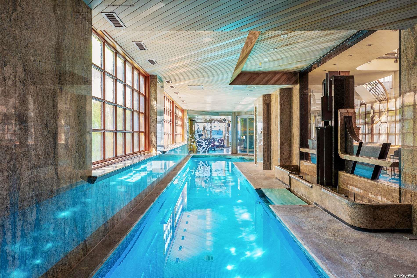
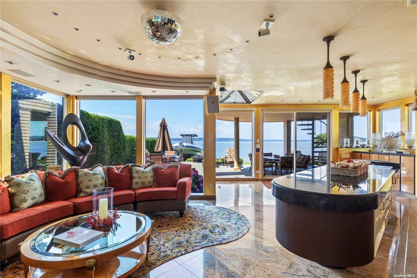
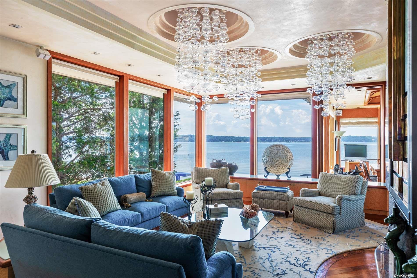
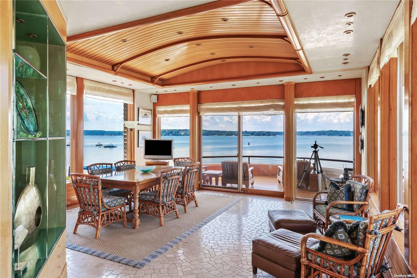
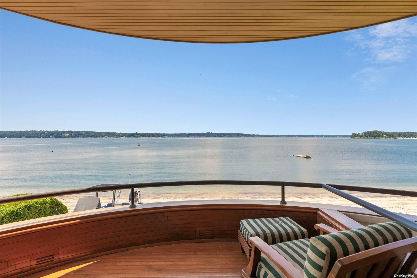
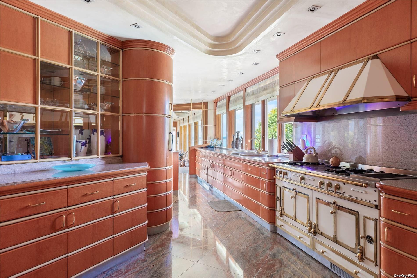
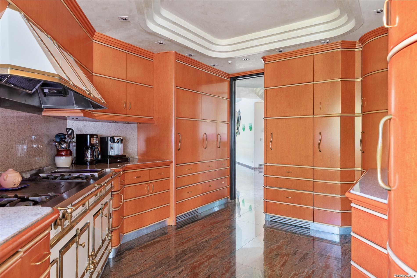
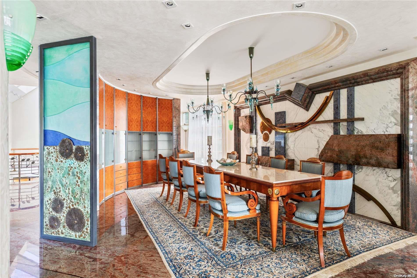
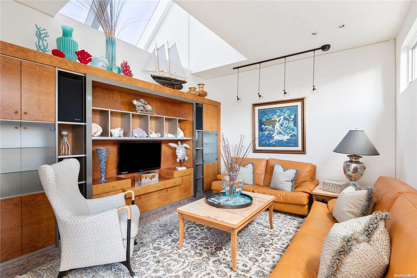
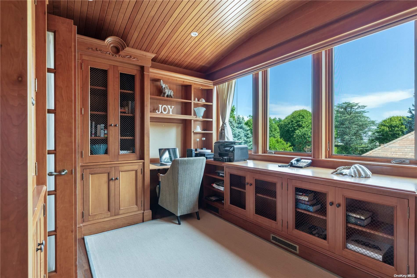
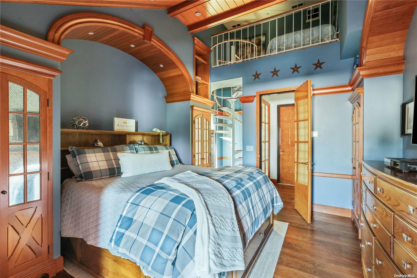
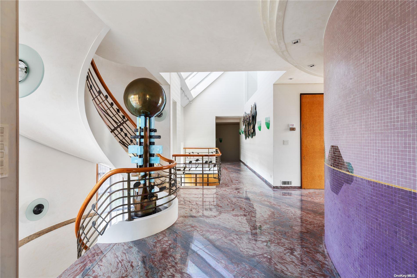
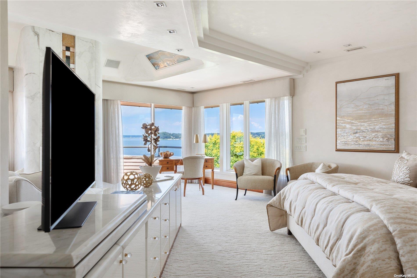
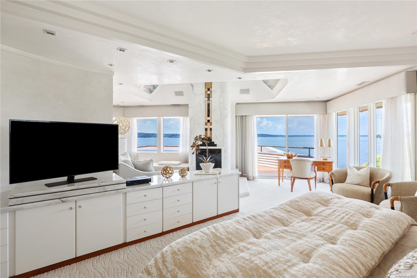
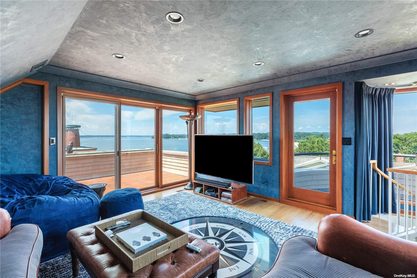
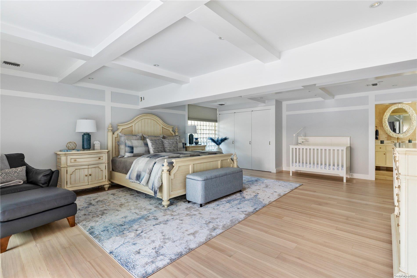
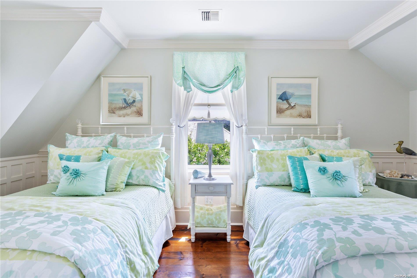
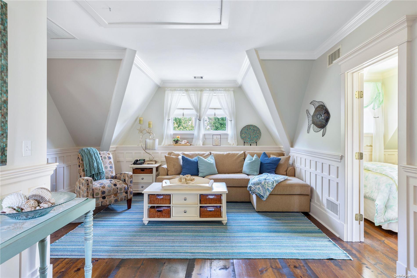
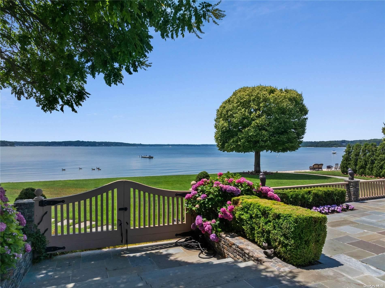
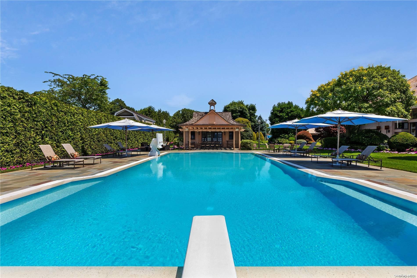
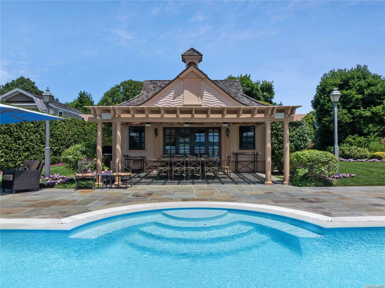
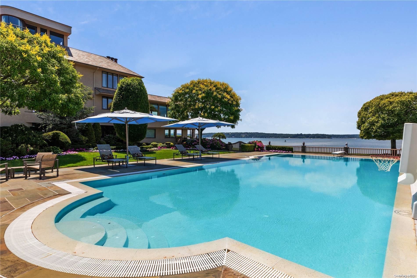
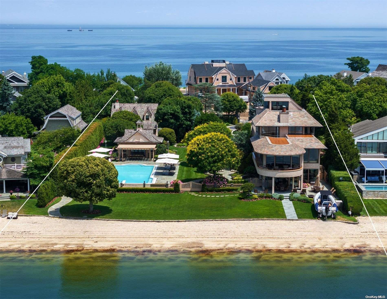
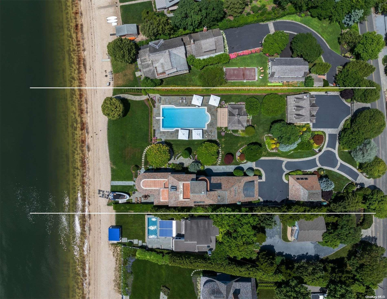
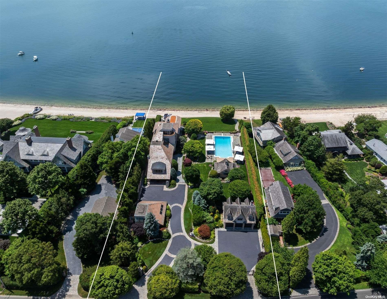
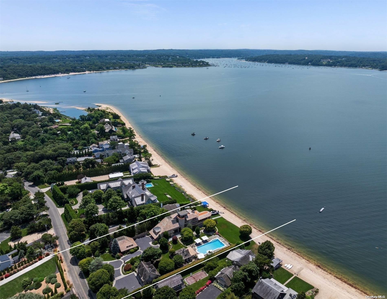
Indulge In The Ultimate Luxury At This Magnificent Beachfront Estate, Where Superior European Craftsmanship Meets World-class Finishes. Designed By The Esteemed Architects Keller And Sandgren, Aia, This Architectural Masterpiece Features Resplendent Granite And Marble Floors And Baths, A Gourmet Kitchen, And An Indoor Lap Pool. The Estate Spans Over 12, 000 In Totality With 4 Multi Level Structures, Each Meticulously Crafted For Lavish Comfort. The Main Level Boasts A Family Room With A Fireplace, A Kitchen/bar, And A Disco Area With A Dj Booth-perfect For Entertaining. The Entry Foyer Welcomes You With An Indoor Lap Pool, Laundry Room, Bathroom With A Sauna, And A Playroom Or 3-car Garage With Guest Quarters. The 2nd Floor Offers A Grand Foyer, A Living Room With A Fireplace, A Formal Dining Room, A Chef's Kitchen, A Great Room With A Deck, Two Bedrooms, 1.5 Bathrooms, An Office, And A Den. The 3rd Floor Features A Master Bedroom Suite With A Spa-like Bathroom, Dressing Area, And Private Deck, While The 4th Floor Unveils A 'crow's Nest' Study With Expansive Decking And Breathtaking Views. Outdoor Amenities Include A Luxurious Pool House With A Kitchen, Bathroom, And Dining Area, As Well As A Charming Cottage With A Guest Suite And Service Quarters. Multiple Decks Provide A Seamless Connection To The Stunning Natural Surroundings, Making This Estate A Rare Blend Of Unparalleled Luxury And Sophisticated Comfort-an Extraordinary Residence For The Discerning Buyer., Additional Information: Interior Features:lr/dr, Separate Hotwater Heater:y
| Location/Town | Huntington |
| Area/County | Suffolk County |
| Post Office/Postal City | Asharoken |
| Prop. Type | Single Family House for Sale |
| Style | Contemporary |
| Tax | $67,500.00 |
| Bedrooms | 7 |
| Total Rooms | 15 |
| Total Baths | 7 |
| Full Baths | 6 |
| 3/4 Baths | 1 |
| Year Built | 1987 |
| Basement | None, Unfinished |
| Construction | Frame |
| Total Units | 1 |
| Lot Size | .75 |
| Lot SqFt | 33,106 |
| Cooling | Central Air |
| Heat Source | Oil, Hot Water |
| Pool | In Ground |
| Days On Market | 434 |
| Parking Features | Private, Attached |
| Tax Lot | 0140020 |
| Units | 1 |
| School District | Northport-East Northport |
| Middle School | Northport Middle School |
| High School | Northport Senior High School |
| Features | Entrance foyer, walk-in closet(s), formal dining, marble counters, primary bathroom |
| Listing information courtesy of: Nest Seekers LLC | |