RealtyDepotNY
Cell: 347-219-2037
Fax: 718-896-7020
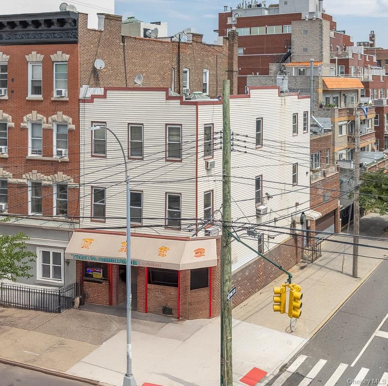
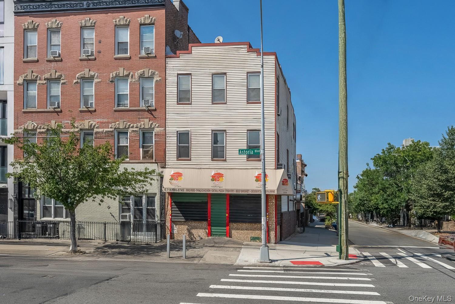
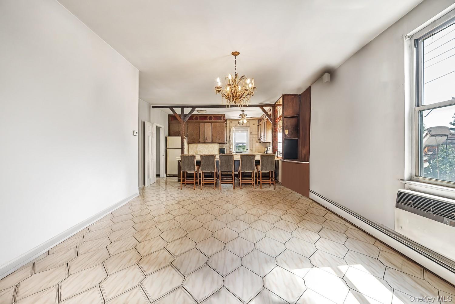
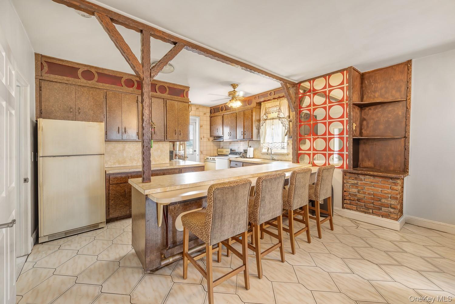
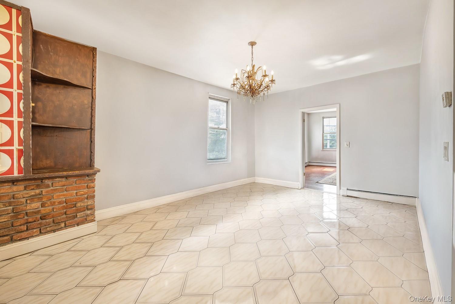
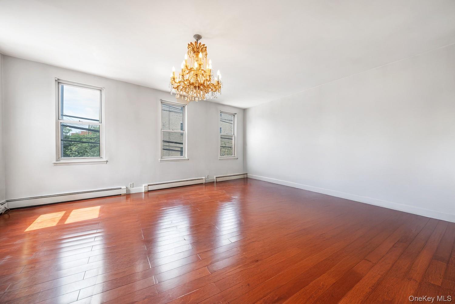
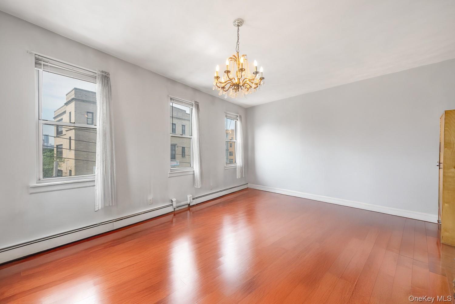
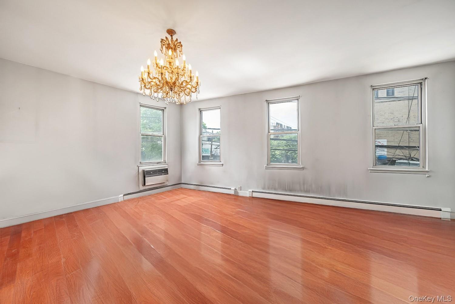
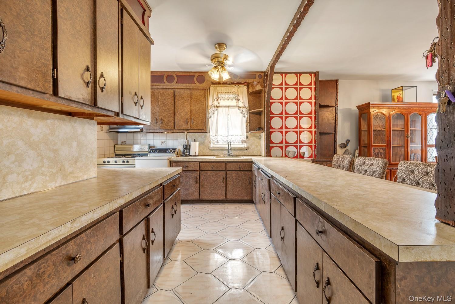
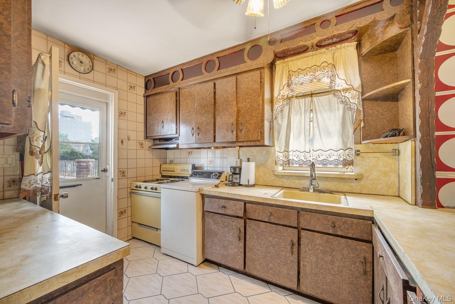
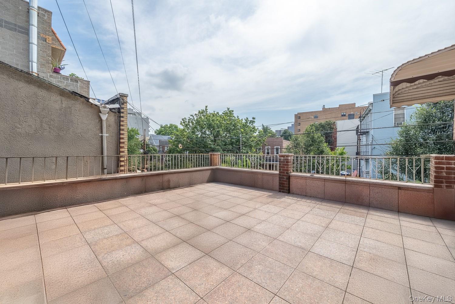
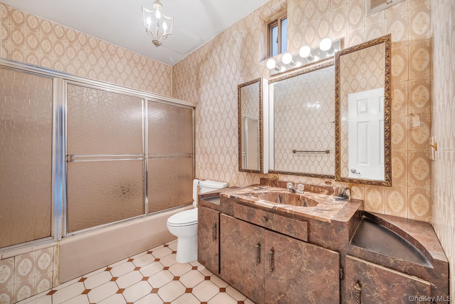
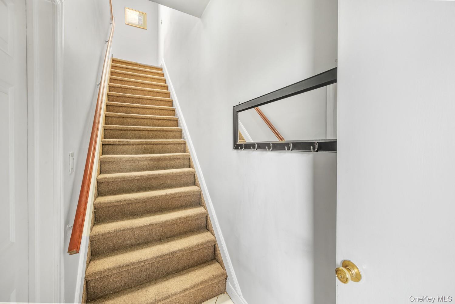
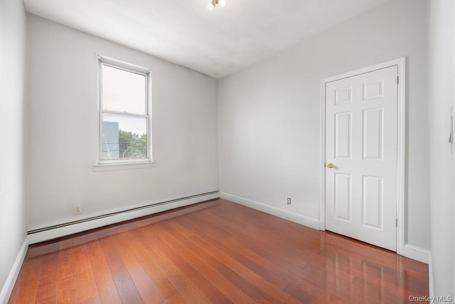
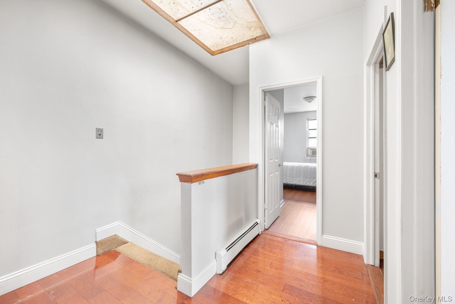
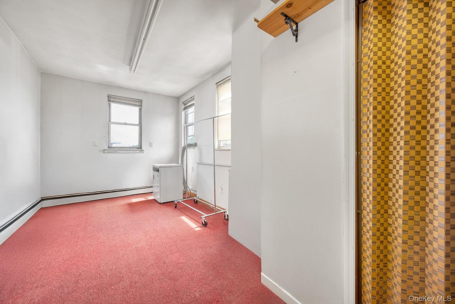
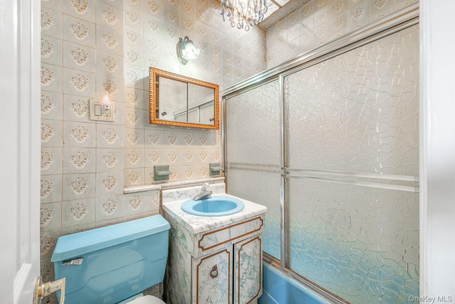
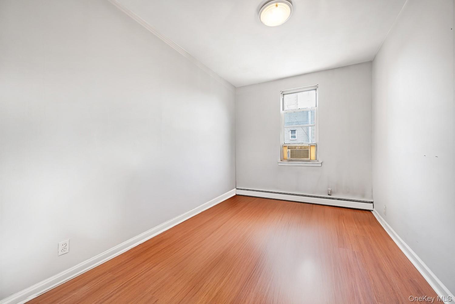
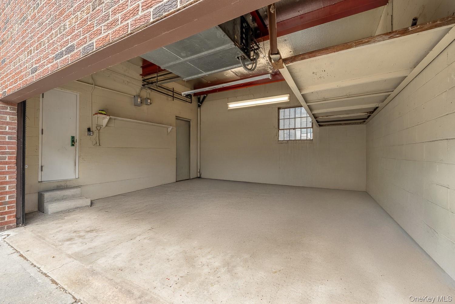
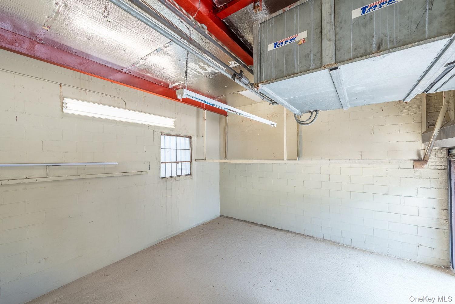
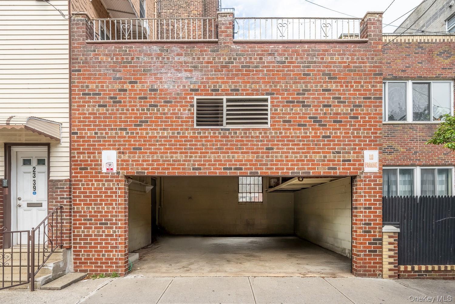
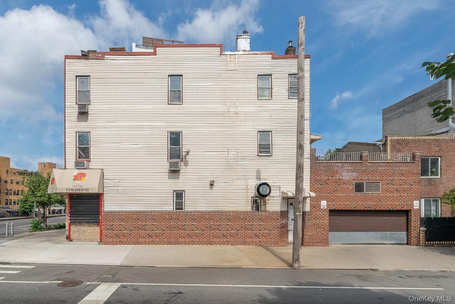
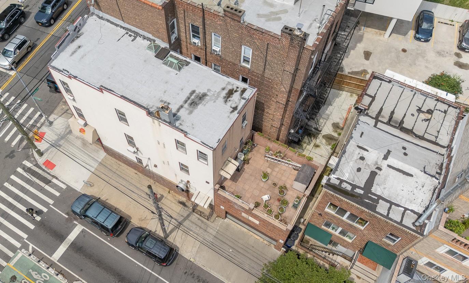
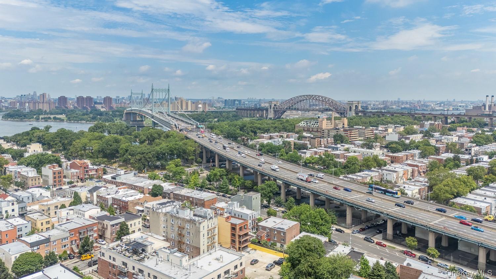
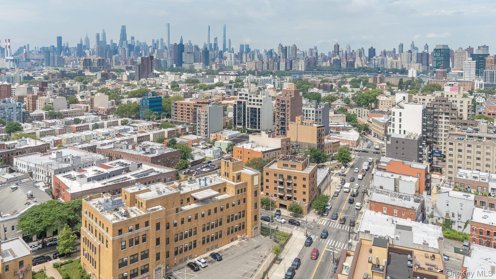
Corner Mixed-use Building With Commercial Storefront, Brick Two-car Garage & Two Residential Units A Fantastic Opportunity To Own A Semidetached Mixed-use Corner Building In The Heart Of Astoria! Situated On A High-visibility Corner , This Versatile Two-story Property Features A Vacant Commercial Storefront With Basement, Two Residential Units, And A Brick Two-car Garage With Soaring 13’ Ceilings — Ideal For Investors, End-users, Or Live/work Arrangements. Commercial Storefront With Basement The Ground Floor Offers A High-exposure Commercial Space, Ideal For Office, Retail, Or Service-based Businesses. A Full Basement Adds Valuable Storage Or Workspace Potential. Also On This Level Is An Extra-large Brick Two Car Garage With 13-foot Ceilings And A New Electric Metal Garage Door, Providing Rare And Secure Private Parking. Second Floor – Vacant Flex 2- Bedroom Unit This Bright And Spacious Apartment Features 9-foot Ceilings And Oversized Windows Drawing In Natural Light From Three Exposures. Configured As A Large One-bedroom With A Flexible Second Bedroom Layout, The Unit Includes An Open Kitchen With Center Island, Sunlit Living Room, Full Bath, And Access To A Finished Private Terrace — Perfect For Entertaining. Additional Features Include In-unit Laundry And Baseboard Heating. Unit May Benefit From Some Minor Updates, Offering A Great Opportunity To Customize To Your Taste. Third Floor – Vacant 3-bedroom Layout (currently Configured As 4 Bedrooms) Currently Used As A 4-bedroom, This Unit Can Easily Be Reimagined As A Spacious 3-bedroom Apartment. It Features High Ceilings, A Full Bathroom, A Large Landing Area, And Excellent Natural Light Throughout. With A Bit Of Tlc, This Unit Holds Great Potential For Transformation Into A Beautiful Upper-level Residence Or Rental. Additional Highlights: • Gas Boiler Heating System • 9 Ft Ceilings In Both Residential Units • Corner Lot With Excellent Visibility And Natural Light • Flexible Layout And Usage Options • Located Near Public Transit, Highways, Shopping, And More Whether You’re Looking To Invest, Occupy, Or Redevelop, 23-39 Astoria Blvd Presents An Exceptional Value And Opportunity In One Of Queens’ Most Vibrant Neighborhoods.
| Location/Town | New York |
| Area/County | Queens |
| Post Office/Postal City | Astoria |
| Prop. Type | Single Family House for Sale |
| Tax | $10,256.00 |
| Bedrooms | 5 |
| Total Baths | 3 |
| Full Baths | 3 |
| Year Built | 1925 |
| Basement | Full |
| Construction | Brick, Frame |
| Total Units | 3 |
| Lot Size | 20.67 x 69 |
| Cooling | None |
| Heat Source | Natural Gas |
| Util Incl | Electricity Connected, Natural Gas Connected, Water Connected |
| Days On Market | 1 |
| Parking Features | Garage, Oversized |
| Units | 3 |
| Features | High ceilings |
| Listing information courtesy of: Blue Brick Real Estate | |