RealtyDepotNY
Cell: 347-219-2037
Fax: 718-896-7020
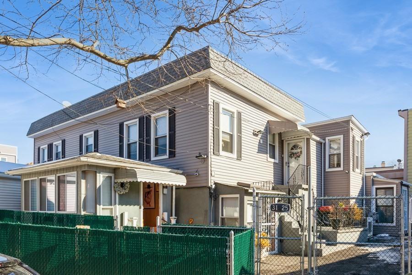
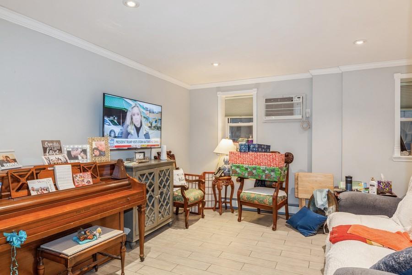
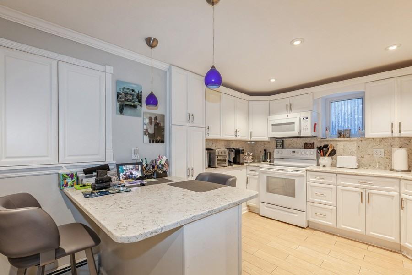
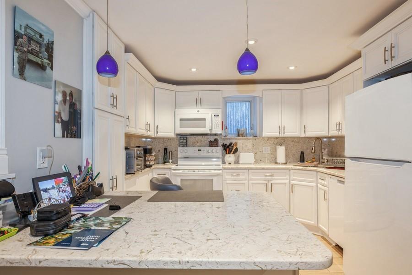
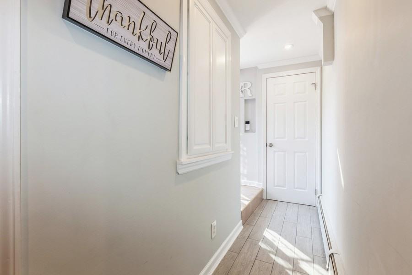
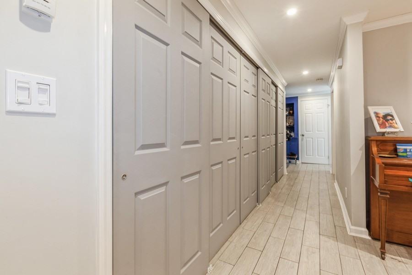
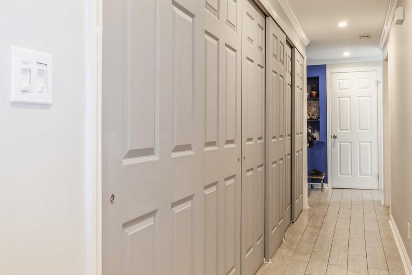
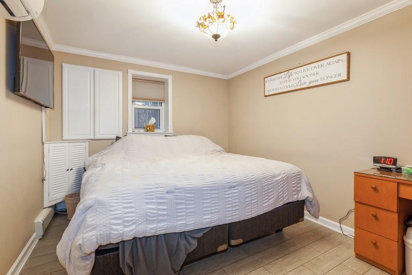
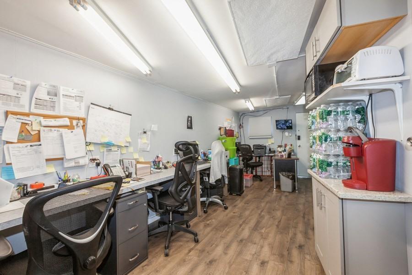
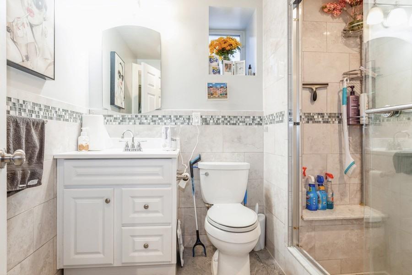
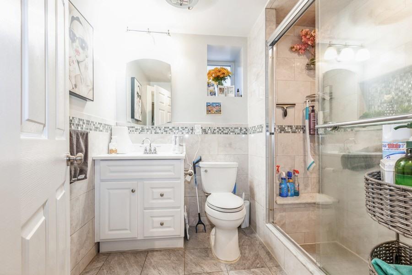
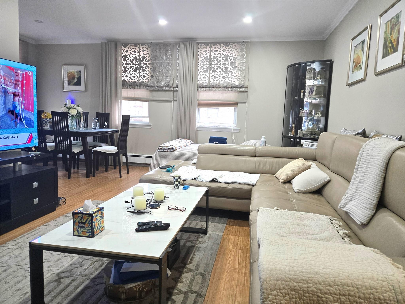
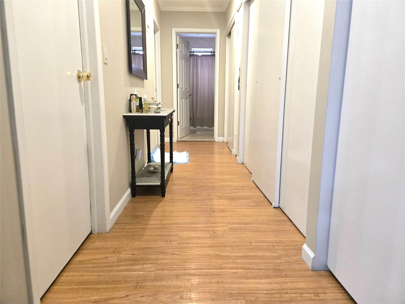
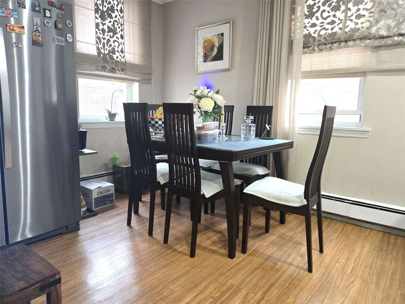
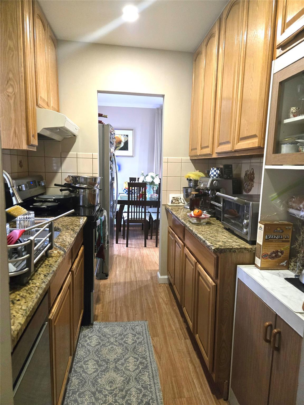
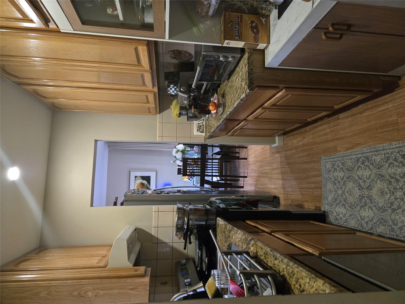
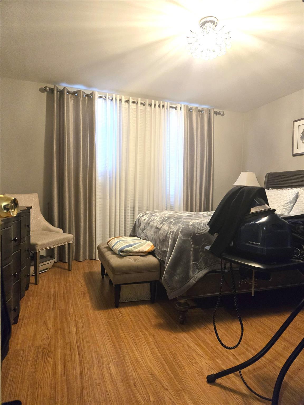
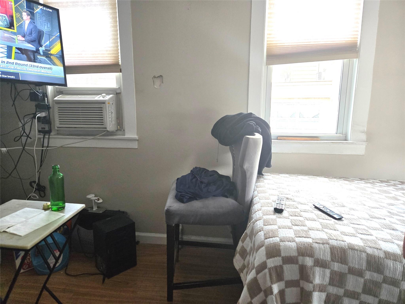
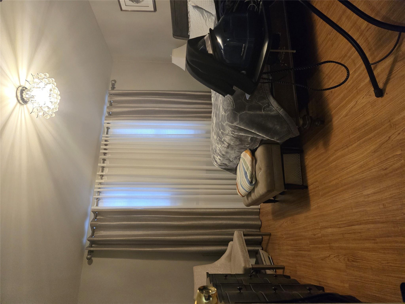
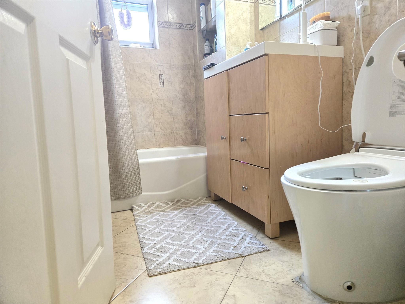
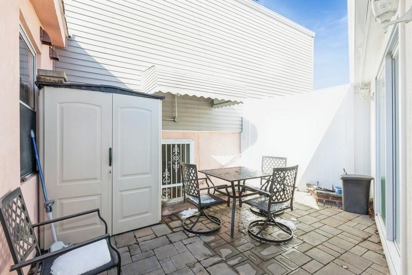
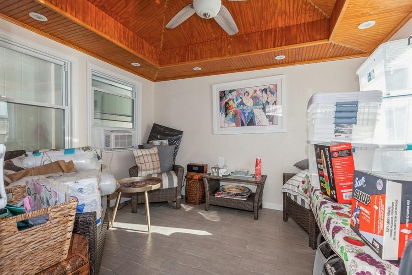
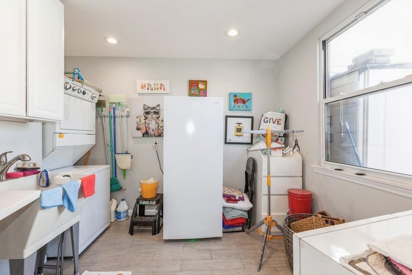
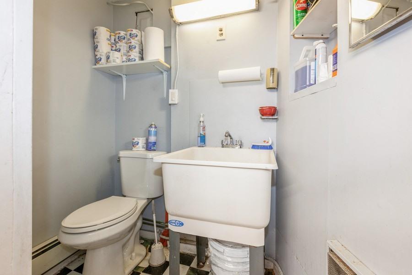
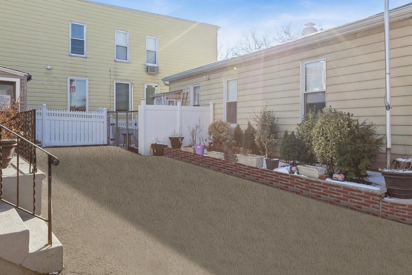
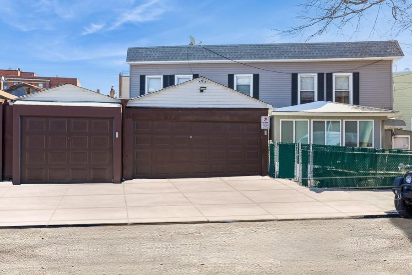
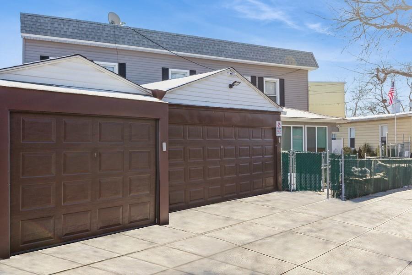
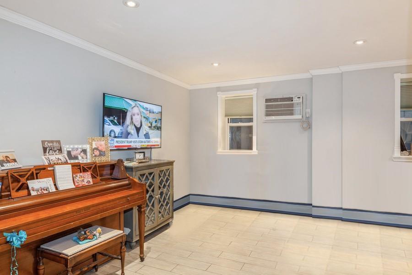
Your Chance To Buy Now: Priced For Immediate Sale! Experience The Best Of Both Worlds In Astoria! This Completely Renovated Two-family Home Provides A Tranquil Retreat On A Substantial 4, 400 Sq. Ft. Property, All While Being Immersed In The Neighborhood's Lively Atmosphere. First Floor: Thoughtfully Designed Layout Spacious Living Room Modern Kitchen 1.5 Bathrooms Convenient Laundry Room For Added Functionality Second Floor: Three Well-appointed Bedrooms Bright And Airy Living Room Formal Dinning Area Fully Equipped Kitchen Full Bathroom – Perfect For Extended Family Or Rental Income Outdoor & Additional Features: Three-car Detached Garage + Two Additional Parking Spaces A Versatile Storage Rooms – Ideal For Organization, A Home Gym, Or Creative Space Prime Location: Just A 5-minute Walk To The 46th Street-broadway Station, This Home Offers Easy Access To Transportation While Maintaining A Quiet And Serene Ambiance. Despite Being In A Bustling Neighborhood, The Interior Provides A Calm And Secluded Escape From City Life. Whether You're Looking For A Spacious Multi-generational Home Or A Lucrative Investment Property, This Gem Checks All The Boxes!
| Location/Town | New York |
| Area/County | Queens |
| Post Office/Postal City | Astoria |
| Prop. Type | Single Family House for Sale |
| Style | Colonial |
| Tax | $10,131.00 |
| Bedrooms | 5 |
| Total Baths | 3 |
| Full Baths | 3 |
| Year Built | 1920 |
| Construction | Frame |
| Total Units | 2 |
| Lot Size | 83x53 |
| Lot SqFt | 4,398 |
| Cooling | ENERGY STAR Qualified Equipment |
| Heat Source | Natural Gas, Radiant |
| Util Incl | Cable Available, Cable Connected |
| Condition | Actual |
| Days On Market | 116 |
| Lot Features | Front Yard, Landscaped, Near Public Transit, Near School, Near Shops |
| Parking Features | Detached, Driveway, Garage, Private |
| Tax Lot | 10 |
| Units | 2 |
| School District | Queens |
| Middle School | Call Listing Agent |
| Elementary School | Contact Agent |
| High School | Contact Agent |
| Features | First floor bedroom, first floor full bath |
| Listing information courtesy of: Realty Executives Today | |