RealtyDepotNY
Cell: 347-219-2037
Fax: 718-896-7020
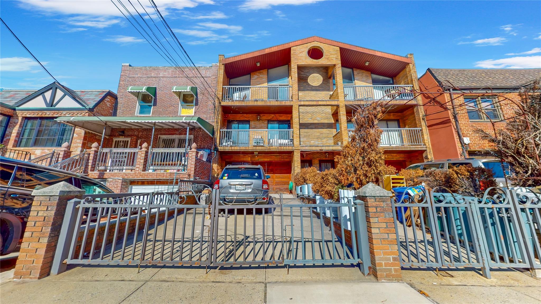
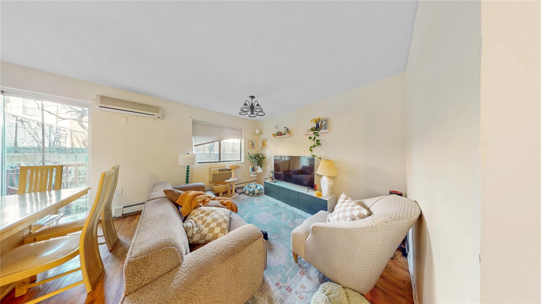
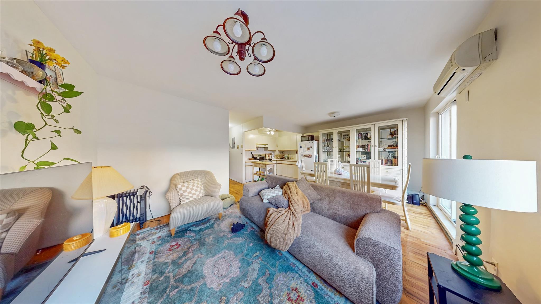
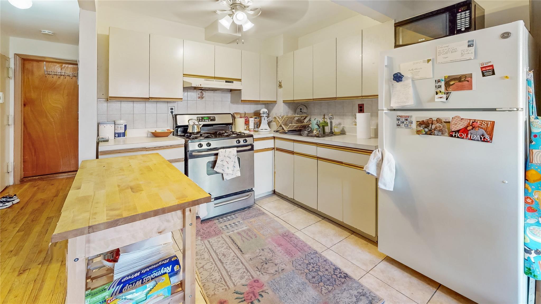
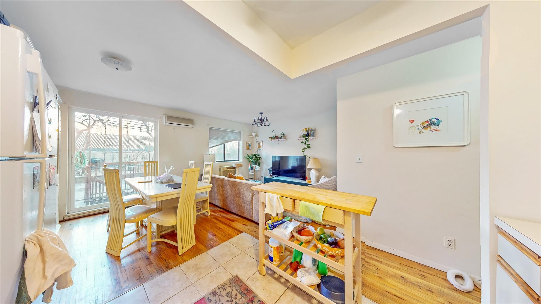
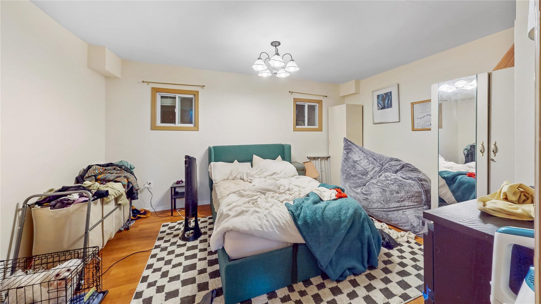
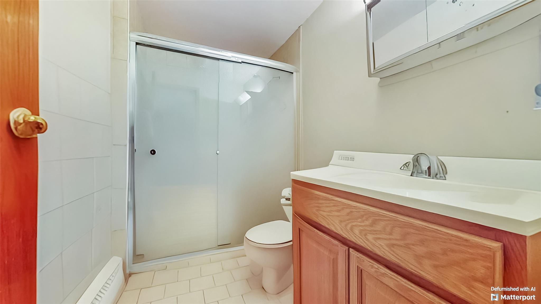
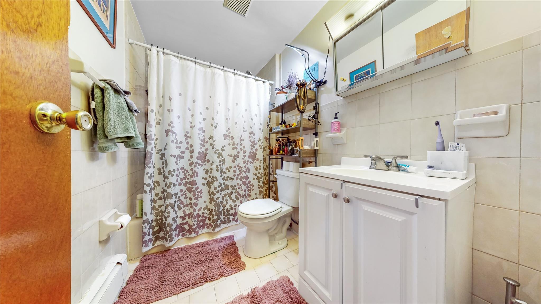
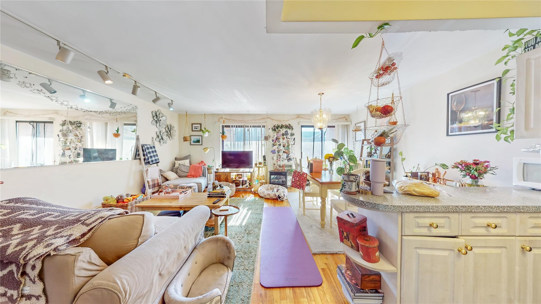
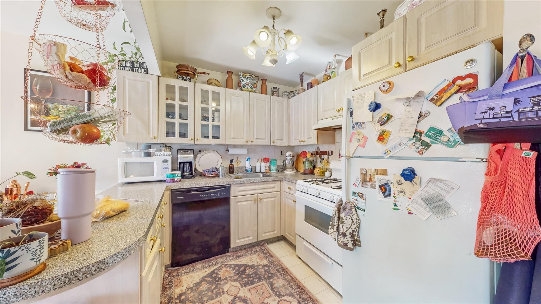
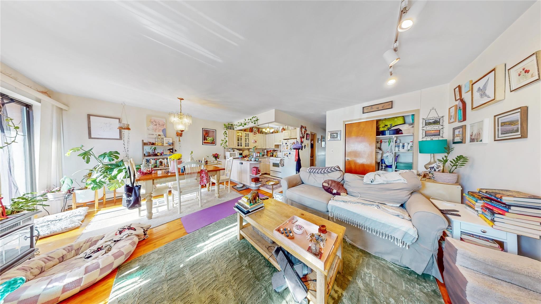
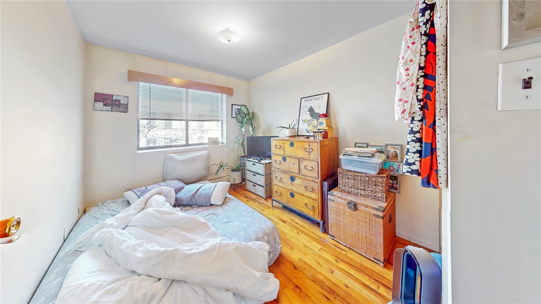
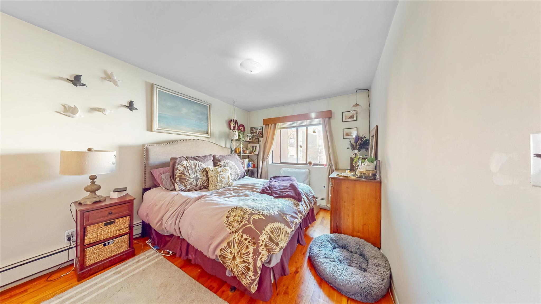
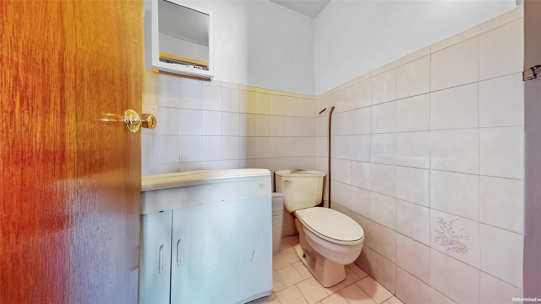
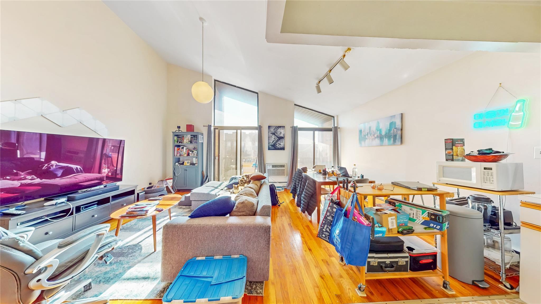
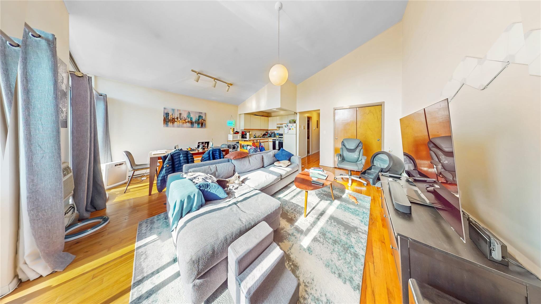
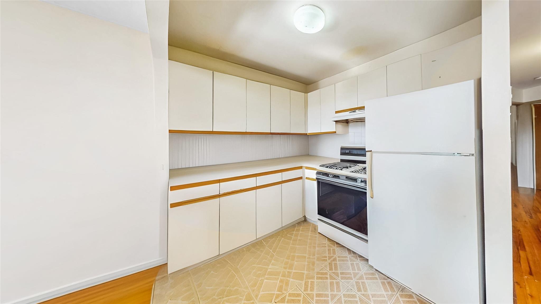
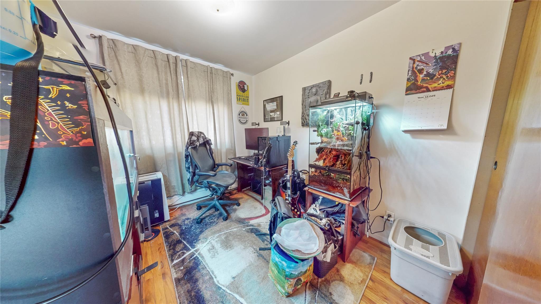
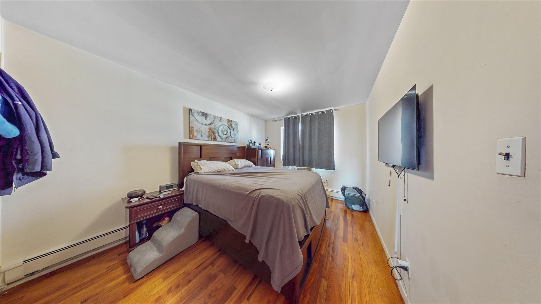
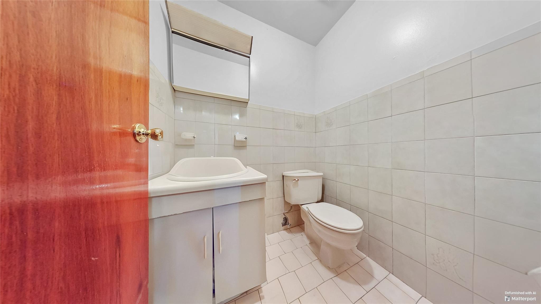
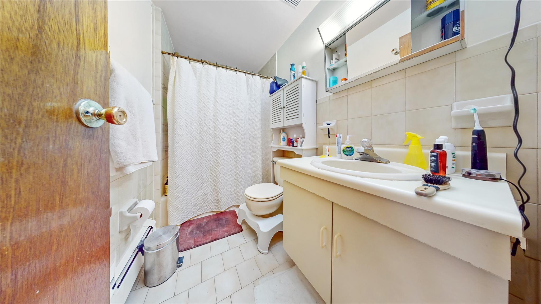
This Well-maintained Three-family Home In The Heart Of Astoria Is A Fantastic Opportunity For Homeowners And Investors Alike. The First Floor Features A One-bedroom Unit With An Open Kitchen, Dining, And Living Area, Plus A Full Bath. The Second And Third Floors Each Offer A Two-bedroom, 1.5-bath Layout With Open Living Spaces And Great Natural Light. A Finished Basement Adds Versatility With A Wet Bar, Family Room, Full Bath, Office, And Laundry/boiler Room. Outdoor Highlights Include Two Front Porches, A Private Backyard Patio, And A Private Garage With Driveway Parking. Located Just Minutes From The N/w Subway Lines At Astoria Boulevard And 30th Avenue Stations, As Well As Multiple Bus Routes (q18, Q102, Q104), Commuting Is Seamless. Nearby Highways Offer Added Convenience For Drivers. With A Maximum Allowable Residential Far Of 1.25 And Approximately 1, 900 Sf Of Remaining Buildable Space, This Property Offers Great Potential For Expansion Or Redevelopment. Disclaimer: All Zoning And Buildable Potential Should Be Verified By An Architect, Contractor, Or Zoning Specialist Before Making Any Decisions.
| Location/Town | New York |
| Area/County | Queens |
| Post Office/Postal City | Astoria |
| Prop. Type | Single Family House for Sale |
| Tax | $14,570.00 |
| Bedrooms | 5 |
| Total Baths | 5 |
| Full Baths | 5 |
| Year Built | 1989 |
| Basement | Finished, Full, See Remarks, Storage Space, Walk-Out Access |
| Construction | Brick |
| Total Units | 3 |
| Lot Size | 20x98 |
| Lot SqFt | 3,920 |
| Cooling | Electric |
| Heat Source | Other |
| Util Incl | Cable Available, Natural Gas Available, Phone Available, Trash Collection Public, Water Available |
| Features | Garden, Other |
| Patio | Covered, Patio, Porch, Terrace |
| Days On Market | 25 |
| Lot Features | Back Yard, Front Yard, Near Public Transit, Near School, Near Shops, Other, Private, See Remarks |
| Tax Lot | 76 |
| Units | 3 |
| Features | Breakfast bar, entrance foyer, high ceilings, open floorplan, open kitchen, other, wet bar |
| Listing information courtesy of: RE/MAX Edge | |