RealtyDepotNY
Cell: 347-219-2037
Fax: 718-896-7020


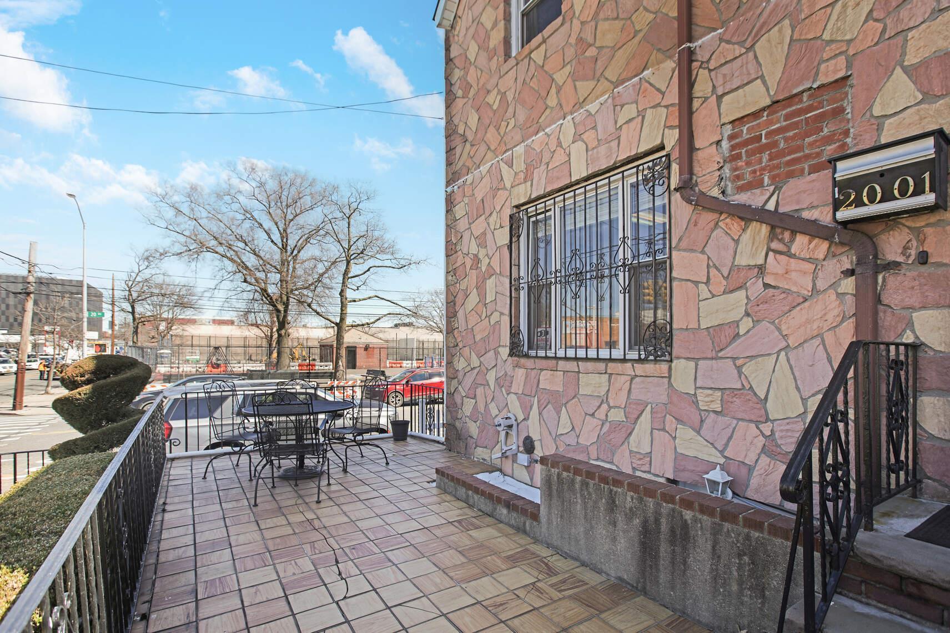







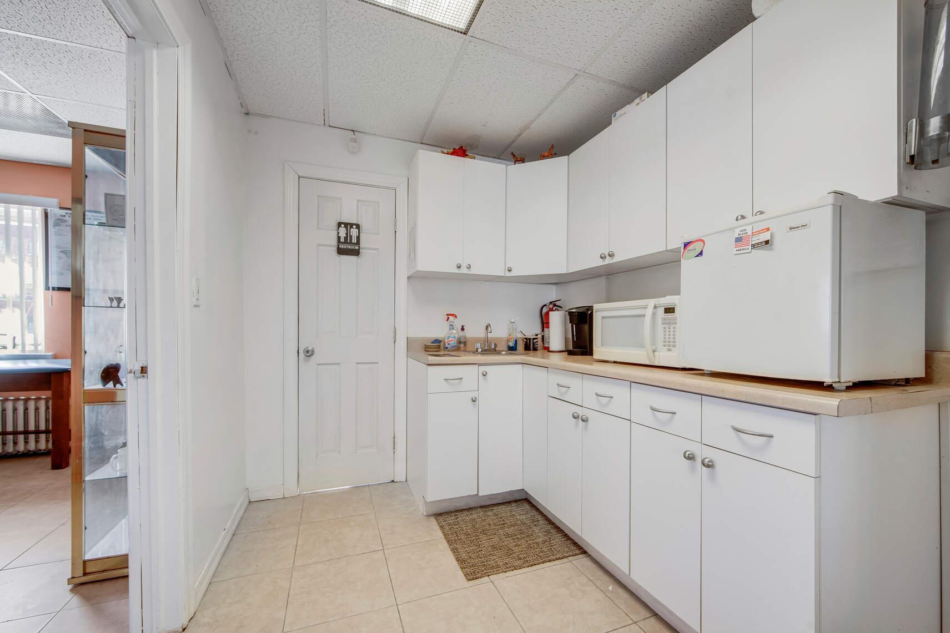
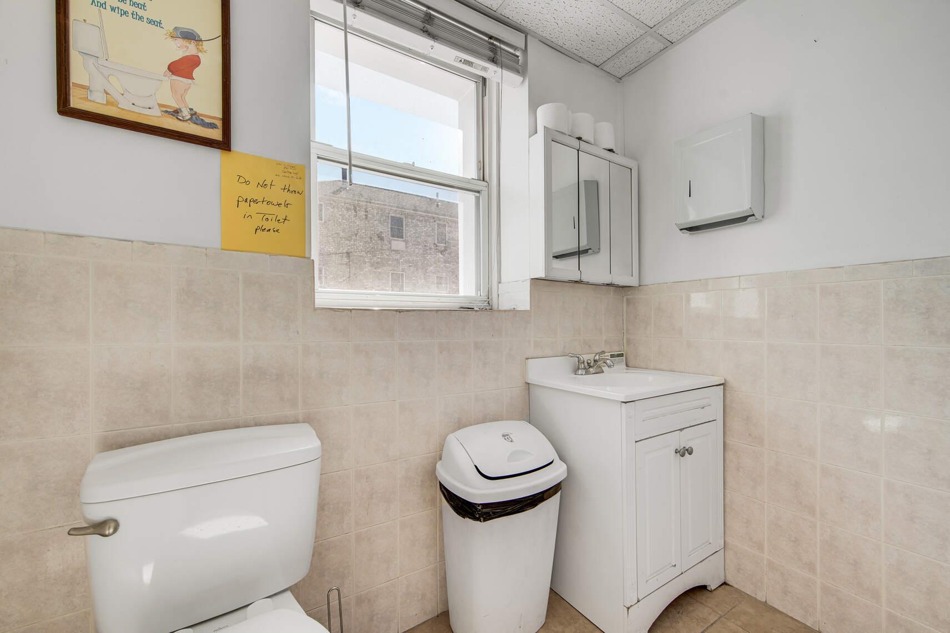




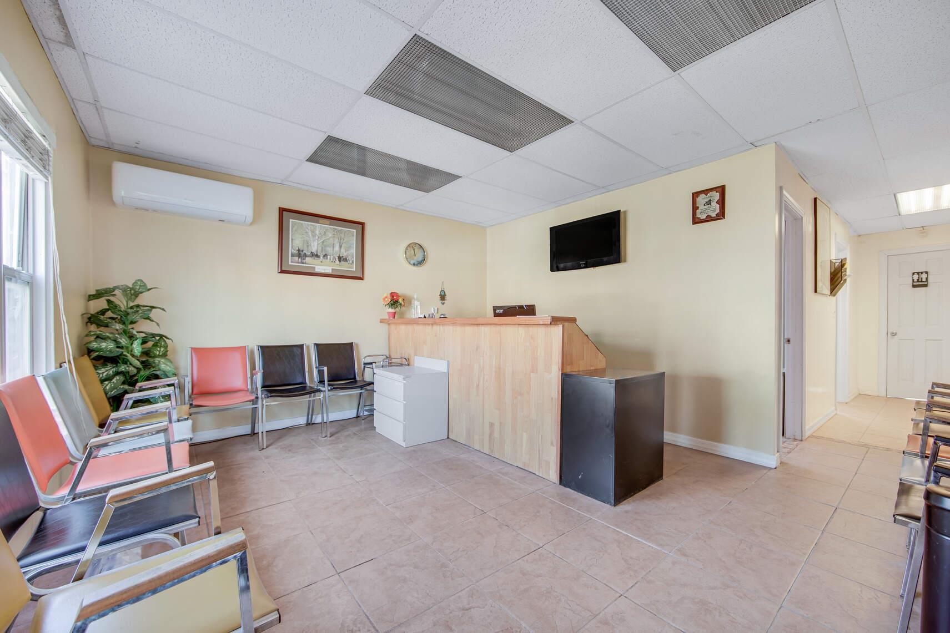
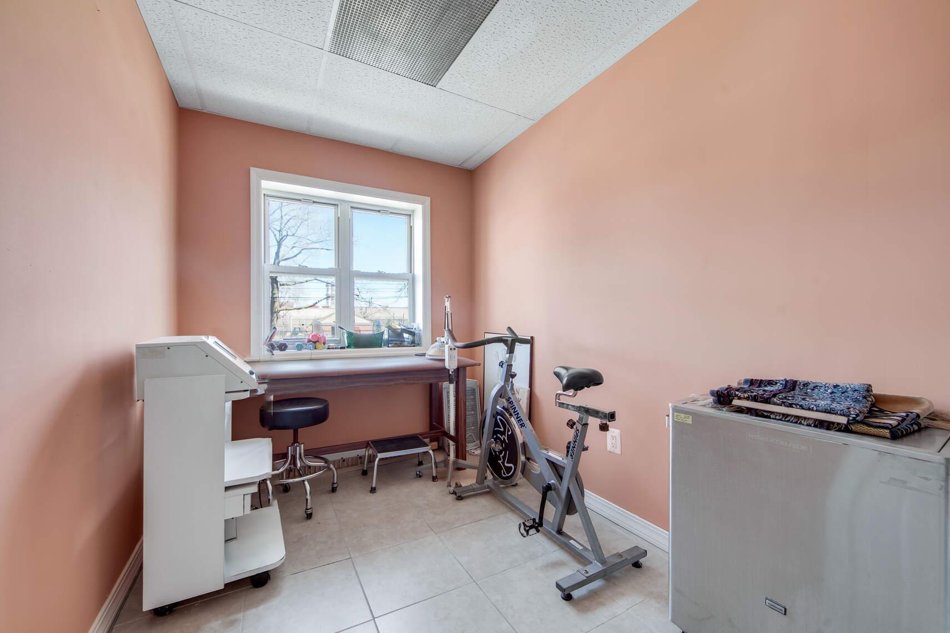

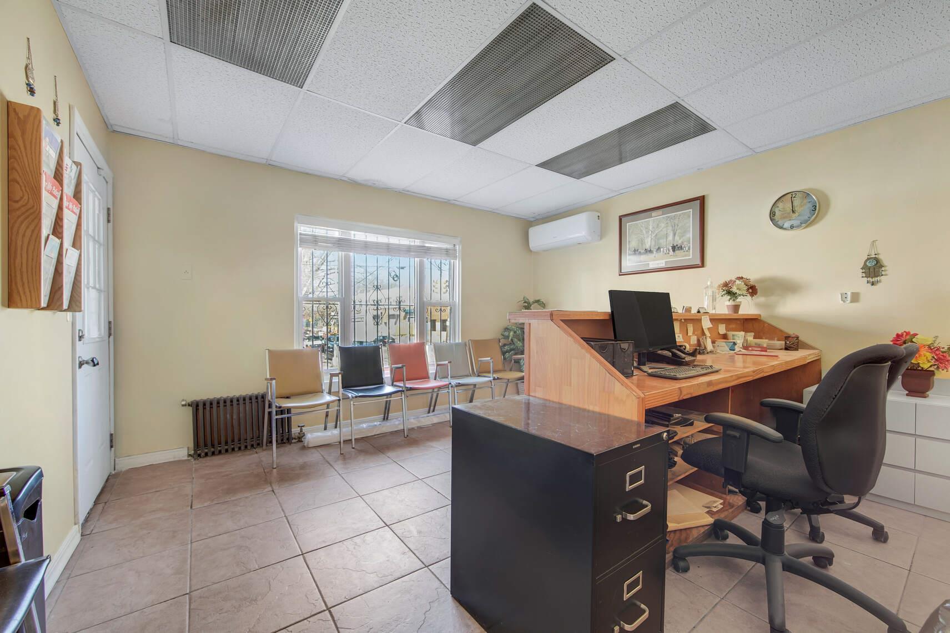
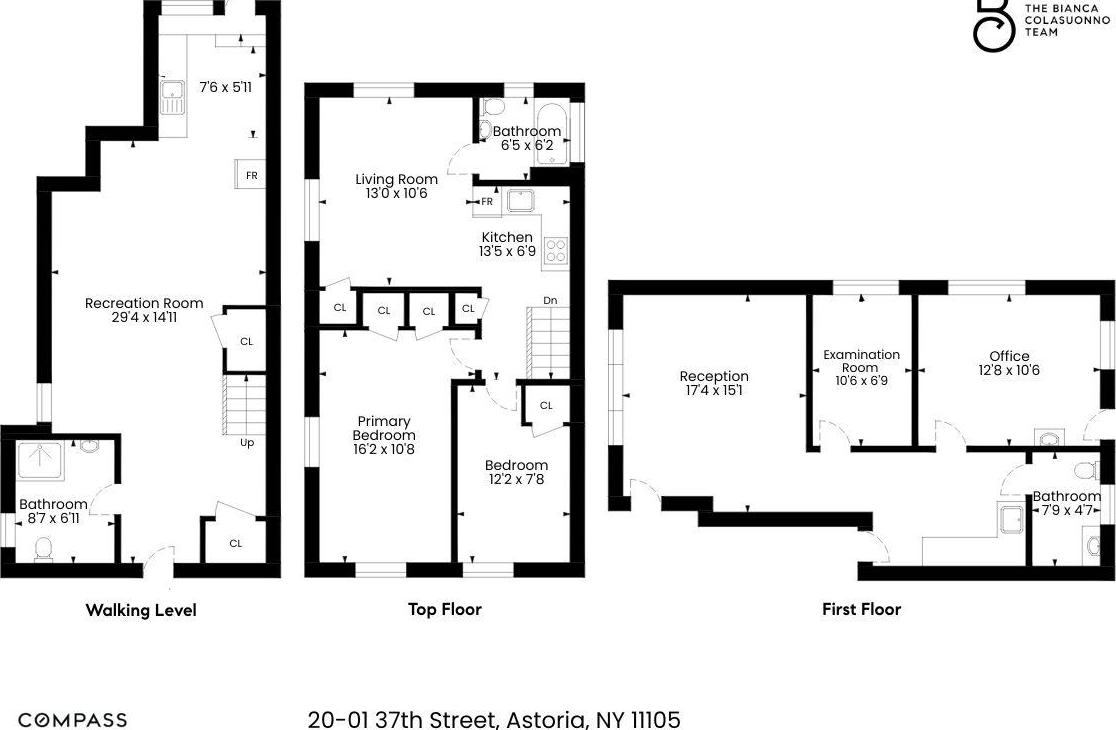
Nestled On A Picturesque Tree-lined Block In Ditmars, This Rare Brick Mixed-use Property Offers Endless Possibilities. Set On A 20x100 Lot With A Fenced Front Yard And A Private Two-car Driveway, The Home Is Bathed In Natural Light From Its Eastern And Western Exposures. The Second Floor Features A Spacious 2-bedroom Apartment With An Open Kitchen, While The First Floor Is A Fully Built-out Medical Office, Complete With A Large Reception Area, Two Examination Rooms, A Doctor’s Office With A Private Balcony, Kitchen Cabinetry, And A Bathroom. The Renovated Garden Level Serves As A Versatile Bonus Space For Recreational Use. Each Unit, Including The Garden Level, Is Equipped With Brand-new High-efficiency Mini-split Systems. This Property Can Be Delivered Fully Vacant, Offering A Seamless Opportunity For Investors, Business Owners, Or End Users To Customize The Space To Their Needs. Situated In The Heart Of Astoria, This Vibrant Neighborhood Is Known For Its Strong Rental Market, Thriving Local Businesses, And Excellent Transportation Options. With Ongoing Development And Rising Property Values, This Is A Prime Opportunity To Own A Versatile Property In One Of Nyc’s Most Dynamic Communities.
| Location/Town | New York |
| Area/County | Queens |
| Post Office/Postal City | Astoria |
| Prop. Type | Single Family House for Sale |
| Style | Other |
| Tax | $8,993.00 |
| Bedrooms | 3 |
| Total Baths | 3 |
| Full Baths | 3 |
| Year Built | 1940 |
| Basement | Finished, Full |
| Construction | Brick |
| Total Units | 2 |
| Lot Size | 19X100 |
| Cooling | None |
| Util Incl | Electricity Connected, Natural Gas Available, Natural Gas Connected, Sewer Available, Sewer Connected, Trash Collection Public, Water Available, Water Connected |
| Days On Market | 47 |
| Parking Features | Driveway, Off Street |
| Units | 2 |
| School District | Queens 30 |
| Middle School | Is 141 Steinway (The) |
| Elementary School | Ps 84 Steinway |
| High School | William Cullen Bryant High Sch |
| Features | Eat-in kitchen |
| Listing information courtesy of: Compass Greater NY LLC | |