RealtyDepotNY
Cell: 347-219-2037
Fax: 718-896-7020
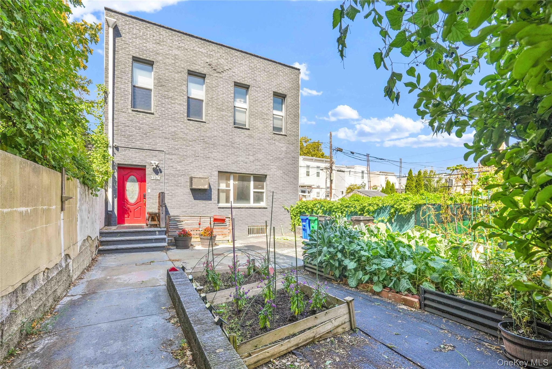
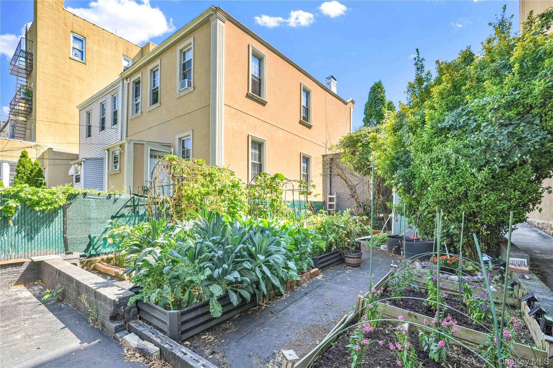
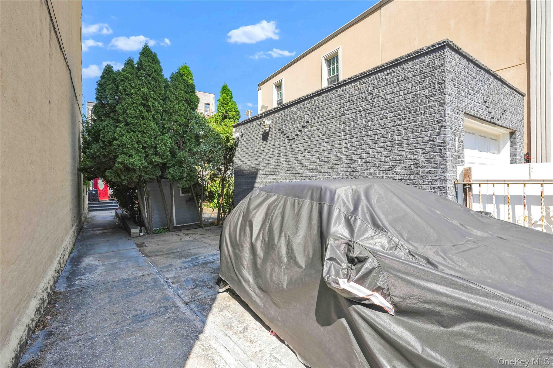
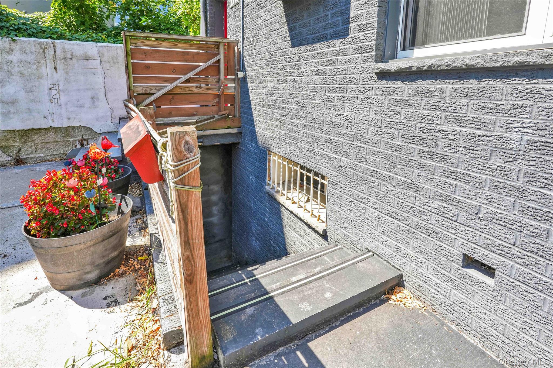
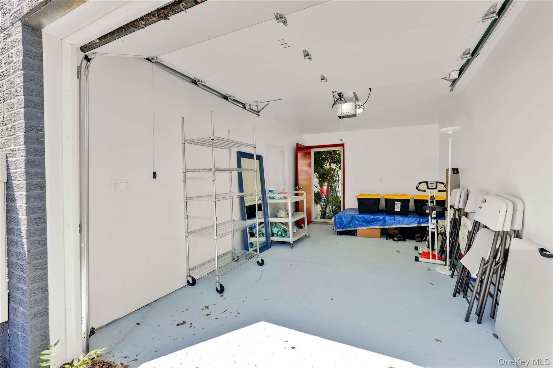
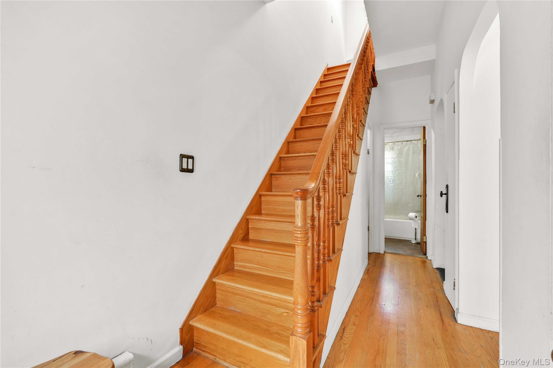
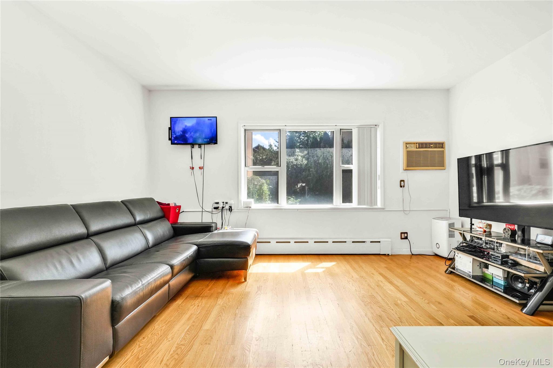
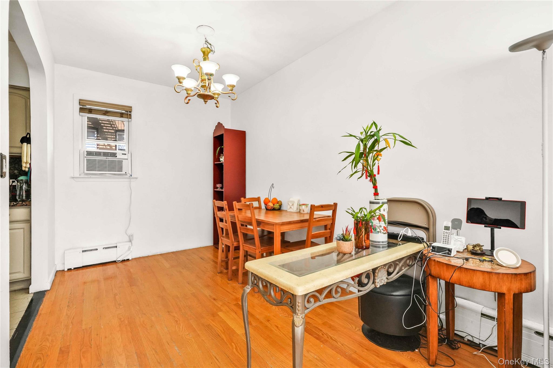
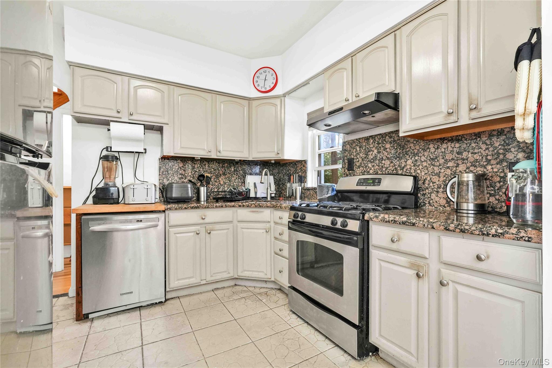
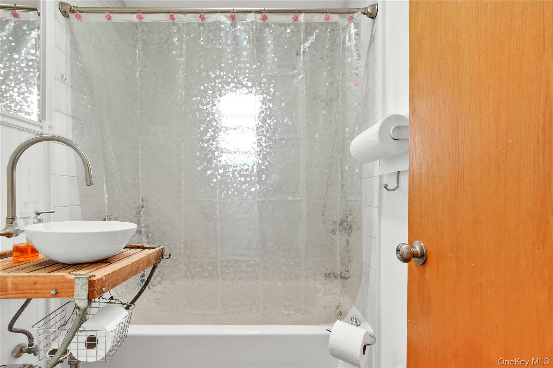
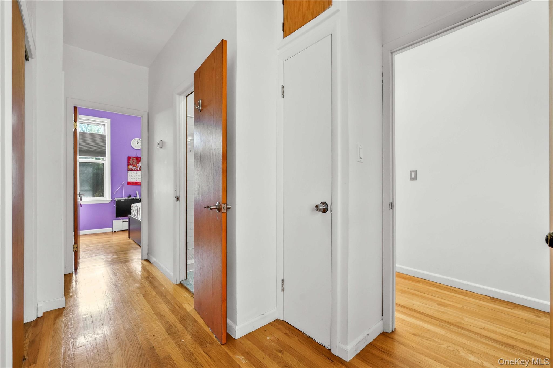
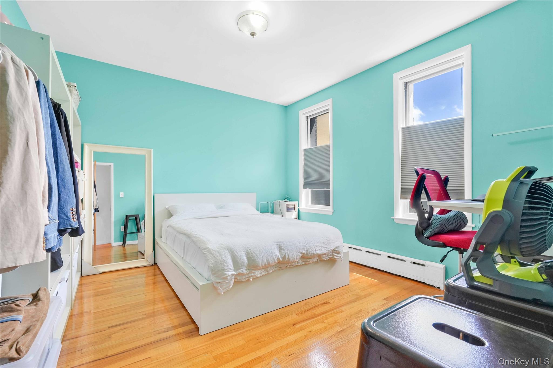
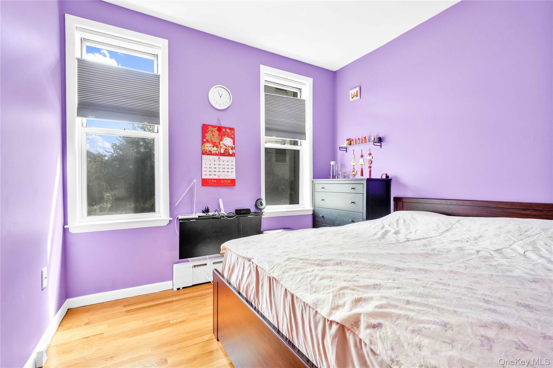
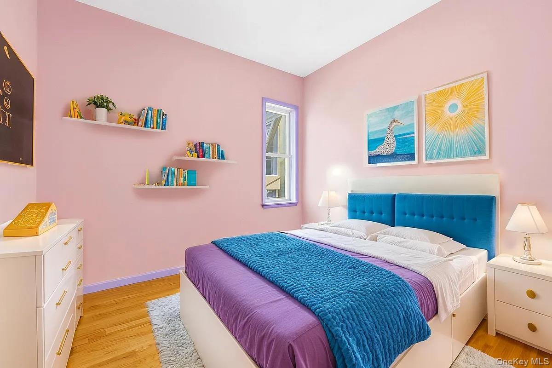
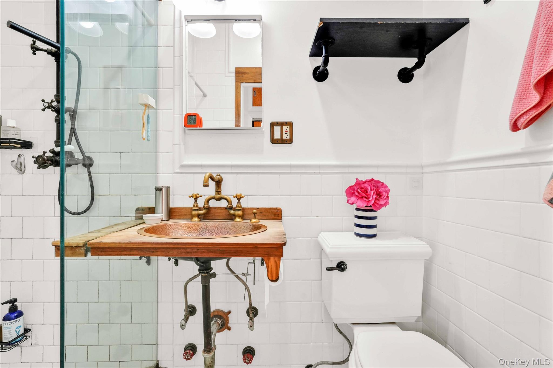
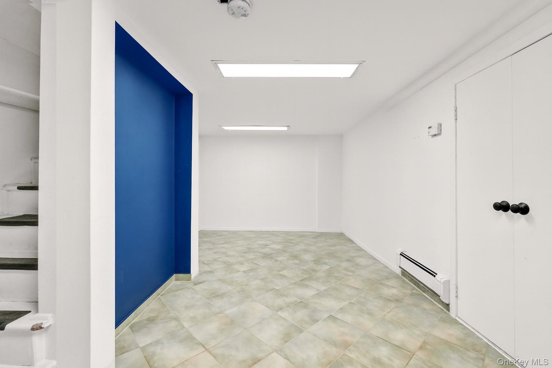
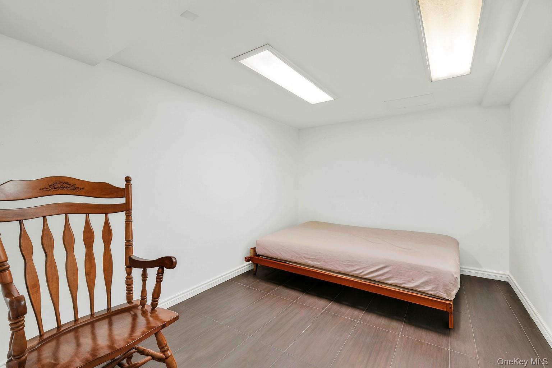
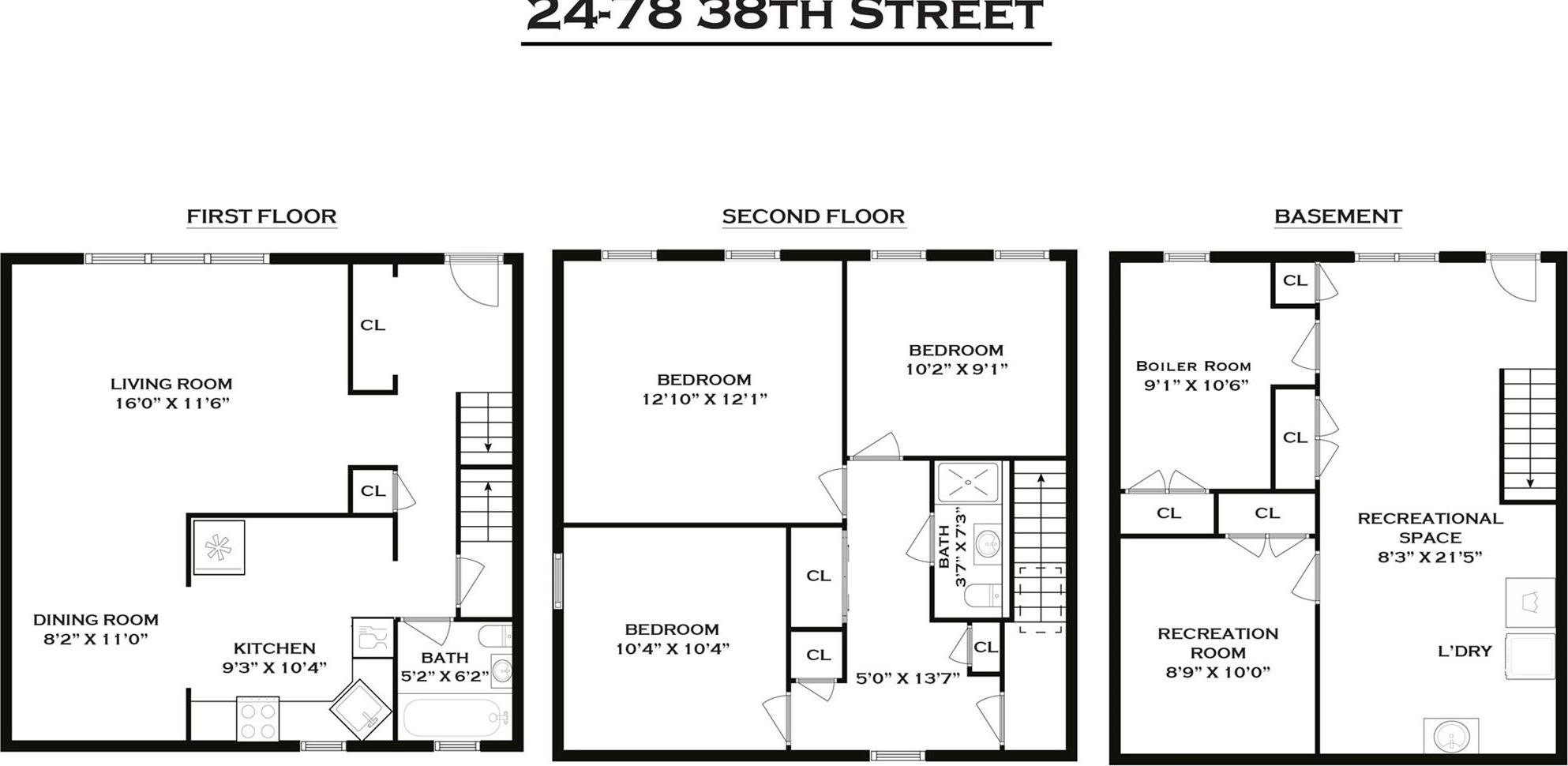
Welcome To This Rarely Available, Completely Detached Single-family Home In The Heart Of Astoria. Uniquely Set Back From The Street, The Property Offers Exceptional Privacy And Tranquility, Creating A Hidden Oasis Right In The Neighborhood. The Entryway Welcomes You With A Lush Front Garden, Where Raised Beds And Greenery Create A Private Retreat Perfect For The Buyer With A Green Thumb. The Property Also Features A Fully Detached, Newly Built Brick-garage (2024) With Wall-to-wall Construction, A Brand-new Roof, And Top-tier Insulation For Year-round Comfort. It Provides An Ideal Blend Of Functionality And Convenience, With One-push Remote Access From The Street On One Side, And A Throughway Complete With Full Glass Storm Door And Metal Safety Door, A Walk To The Garden And Home. A Private Driveway Adds Even More Parking And Storage Convenience. Upon Entering, You’re Greeted By A Bright Foyer And Wood Staircase Leading Up To The Living Quarters. The Spacious Living Room Is Wider Than The Average Astoria Home, Thanks To The Home’s Extra-wide 25-foot Footprint (compared To The Typical 18–20 Feet). Natural Light Fills The Interiors Through Four Impressive 68-inch Front-facing Windows, Which Are Beautifully Set Against The Home’s Dark Grey Brick Façade, Lending It Both The Distinguished Presence Of A Mansion From A Bygone Era And The Elegance Of Modern Design. Inside, Soaring 10-foot Ceilings On The First Floor And 9-foot Ceilings On The Second Floor Provide An Airy Sense Of Space Rarely Found In Astoria Single-family Homes. The First Floor Flows Seamlessly From Living Room To Dining Room And Into The Windowed Kitchen, Outfitted With Granite Counters, A Gas Range, And A Dishwasher, Perfect For Both Everyday Living And Entertaining. One Of This Home’s Most Unique And Rare Features Is A Full Bathroom On The First Floor, Something Seldom Found In Astoria Single-family Homes. It Features A Tub, Vessel Sink, And Wood Finishes That Blend Practicality With Charm. The Second Floor Includes Another Full Bathroom With A Glass-enclosed Shower, Copper Sink, And Antique-style Fixtures, Adding Elegance And Character. On The Top Floor, You’ll Find A True Three-bedroom Layout, An Uncommon Find In The Area Where Third Bedrooms Are Often Small And Narrow. Here, Generously Sized Rooms, Hardwood Floors, And A Skylight Fill The Home With Abundant Natural Light. The Basement Provides Additional Living And Storage Space With The Benefit Of A Separate Entrance From The Front Of The Home. With Washer And Dryer Hookups, It Is Ready For Your Laundry Needs, While The Flexibility Of The Space Makes It Ideal For A Home Office, Gym, Recreation Room, Or Guest Suite. Another Key Advantage Of This Property Is The Lower Property Taxes. At Approximately $5, 400 Per Year, They Are Significantly Less Than The Astoria Single-family Average Of Around $8, 000, Making Ownership More Affordable And Appealing. The Property Also Offers Valuable Long-term Potential, Being Zoned R5, Permitting The Addition Of A Two-family Home, An Extension, Or Space For A Swimming Pool In The Front Yard. Just A Short Walk To The N/w Subway To Nyc (only Three Stops From Astoria Blvd To 59th Street In About 10 Minutes), And With Additional Access To The M60 Bus To Laguardia Airport And The Q19 To Northern Blvd/flushing, Transportation Is A Breeze. Close To All Major Highways, Grand Central Parkway, Ed Koch Queensboro Bridge, Rfk Bridge, And The Bqe. You’re Just A Few Miles From Laguardia Airport & Jfk Airport. For Recreation, Astoria Park Is Less Than Ten Minutes Away, Offering A Swimming Pool, Tennis Courts, Basketball Courts, Picnic Areas, A Running Track, And A Dog-friendly Area, Perfect For Outdoor Activities And Family Enjoyment. With Its Unmatched Blend Of Privacy, Space, And Value, 38th Street Stands Out As One Of The Most Exceptional Single-family Opportunities In Astoria.
| Location/Town | New York |
| Area/County | Queens |
| Post Office/Postal City | Astoria |
| Prop. Type | Single Family House for Sale |
| Style | Contemporary |
| Tax | $5,800.00 |
| Bedrooms | 3 |
| Total Rooms | 5 |
| Total Baths | 2 |
| Full Baths | 2 |
| Year Built | 1915 |
| Basement | Finished |
| Construction | Brick |
| Lot SqFt | 2,500 |
| Cooling | Wall/Window Unit(s) |
| Heat Source | Baseboard |
| Util Incl | Cable Available |
| Days On Market | 19 |
| School District | Contact Agent |
| Middle School | Call Listing Agent |
| Elementary School | Contact Agent |
| High School | Contact Agent |
| Features | First floor full bath, high ceilings, open floorplan, storage |
| Listing information courtesy of: Amorelli Realty LLC | |