RealtyDepotNY
Cell: 347-219-2037
Fax: 718-896-7020
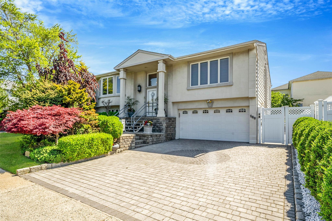
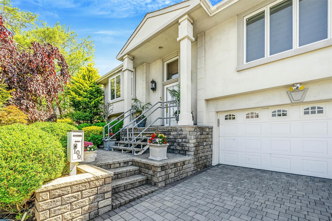
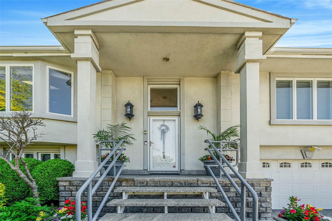
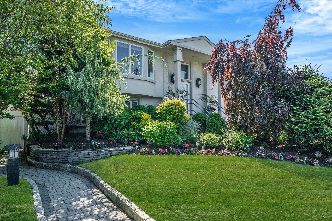
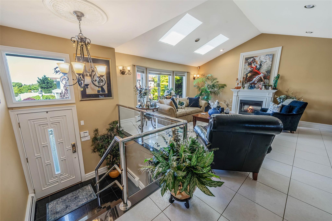
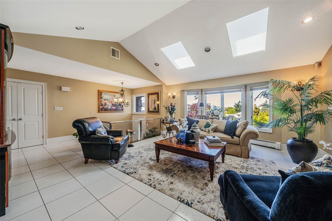
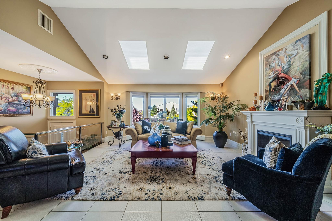
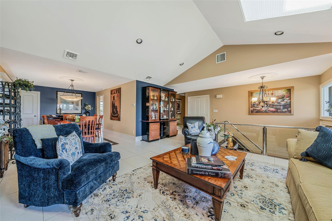
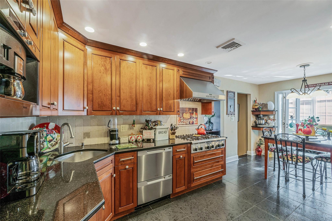
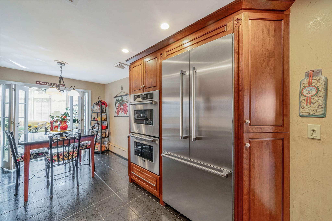
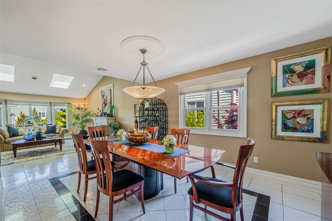
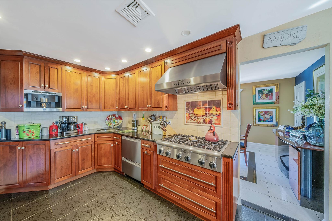
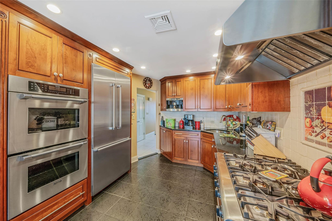
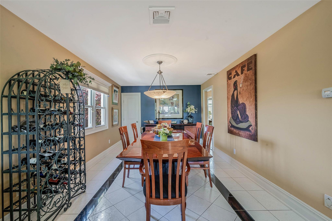
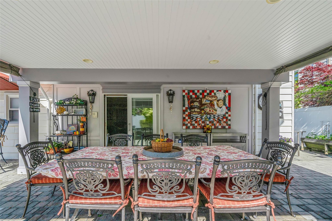
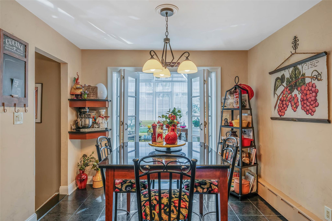
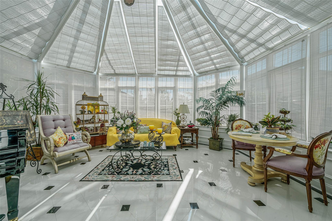
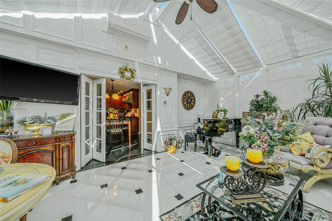
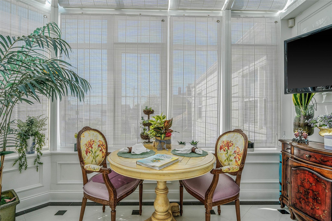
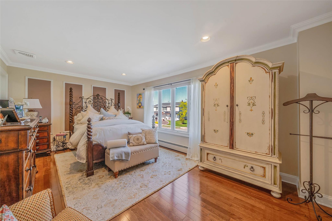
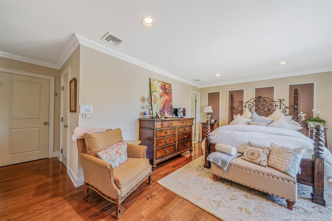
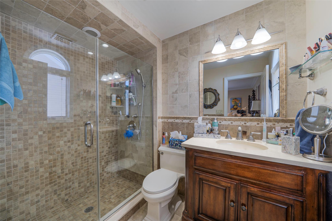
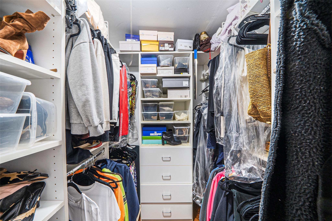
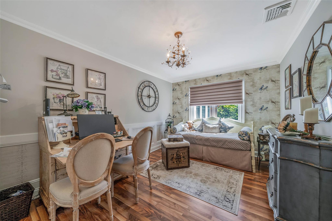
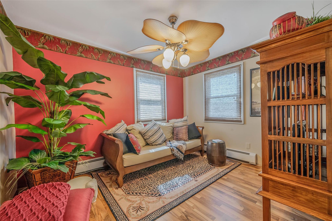
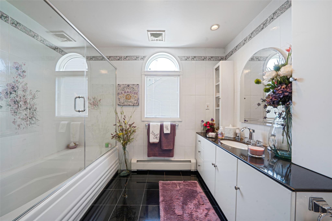
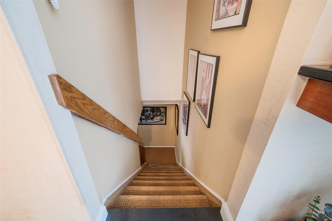
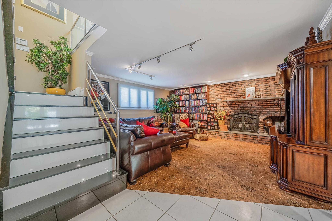
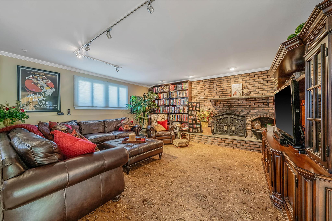
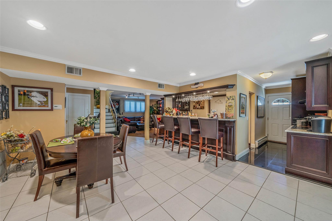
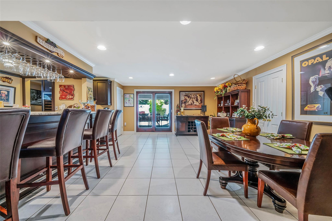
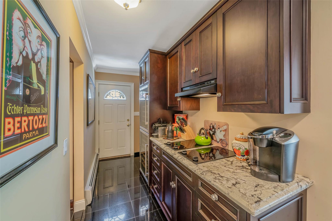
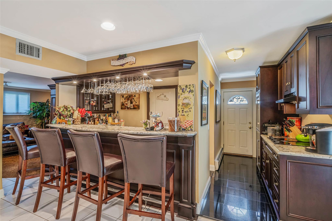
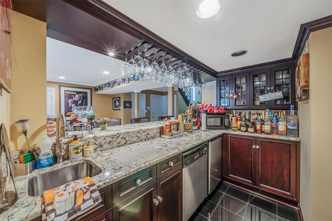
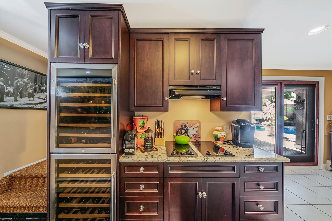
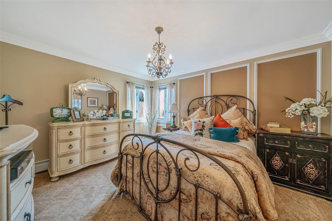
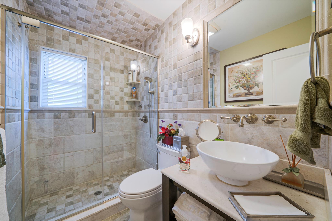
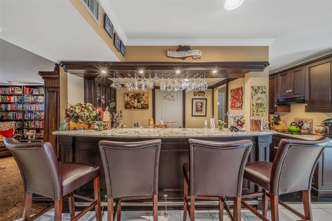
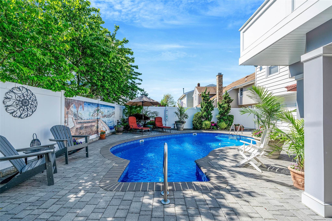
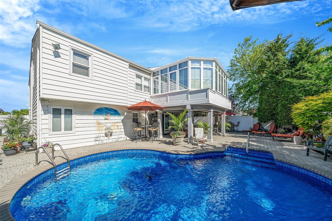
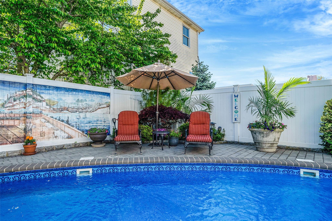
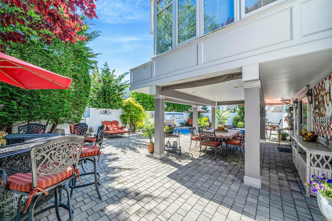
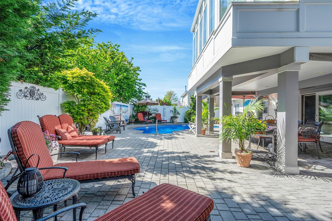
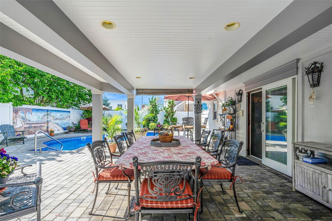
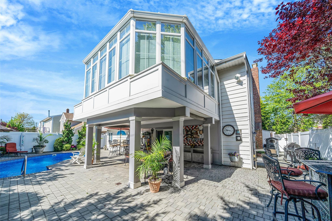
Magnificent Atlantic Beach Estates Stunning Hi Ranch, All Updated. Fabulous Eat In Kitchen High End Ss Appliances, Gas Cooktop W/ 2 Wall Ovens, Granite Countertops, Leads Into A Custom Hampton Conservatory Room, Dining Room, Living Room W/electric Fireplace, Primary Bedroom W/private Bath, Lots Of Closets, Bedroom, Bedroom, Full Large Bath, Down To An Entertaining Area, Livning Room W/ Wood Burning Fireplace, Beautiful Custom Bar And Entertaining Area, Leads Out To A Stunning Backyard, Inground Pool. Whole House Water System. New H/w Heater, New Cac 1st Floor, Full Attic Partially Floored W/ Cedar Closet, 2 Car Garage W/private Driveway Parking. Landscaping Is Amazing. Private Atlantic Beach Estates Beach Club W/parking. Scott Drive Park & Playground
| Location/Town | Hempstead |
| Area/County | Nassau County |
| Post Office/Postal City | Atlantic Beach |
| Prop. Type | Single Family House for Sale |
| Style | Hi Ranch |
| Tax | $19,274.00 |
| Bedrooms | 4 |
| Total Rooms | 10 |
| Total Baths | 3 |
| Full Baths | 3 |
| Year Built | 1980 |
| Construction | Stucco |
| Lot SqFt | 6,039 |
| Cooling | Central Air |
| Heat Source | Natural Gas |
| Util Incl | Cable Connected, Electricity Connected, Natural Gas Connected, Sewer Connected, Trash Collection Public, Water Connected |
| Features | Lighting, Mailbox |
| Pool | Fenced, In |
| Condition | Updated/Remodeled |
| Days On Market | 166 |
| Window Features | Casement, Screens, Skylight(s) |
| Community Features | Playground, Sidewalks |
| Parking Features | Attached, Driveway, Garage, Garage Door Opener, Private |
| Tax Assessed Value | 1033 |
| School District | Lawrence |
| Middle School | LAWRENCE MIDDLE SCHOOL AT BROA |
| Elementary School | Lawrence Early Childhood-#4 Sc |
| High School | Lawrence Senior High School |
| Features | First floor bedroom, first floor full bath, cathedral ceiling(s), ceiling fan(s), eat-in kitchen, entrance foyer, formal dining, granite counters, high ceilings, his and hers closets, primary bathroom, open floorplan, walk through kitchen, walk-in closet(s), washer/dryer hookup, wet bar |
| Listing information courtesy of: Stonegate Real Estate | |