RealtyDepotNY
Cell: 347-219-2037
Fax: 718-896-7020
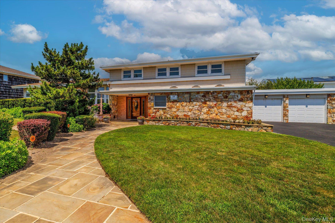
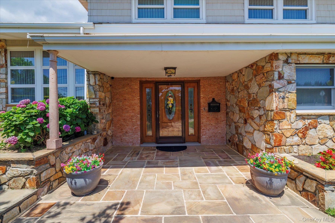
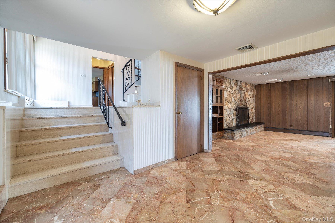
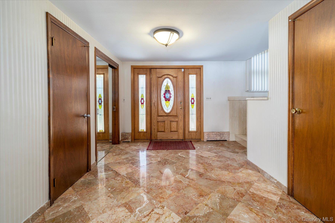
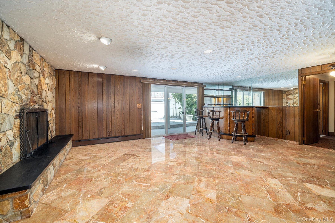
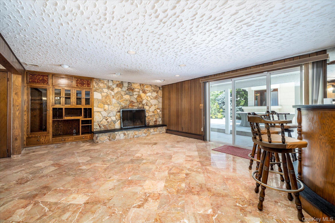
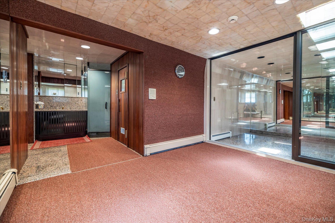
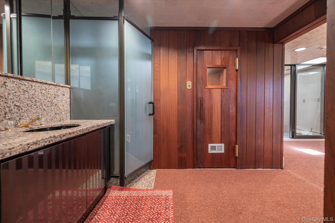
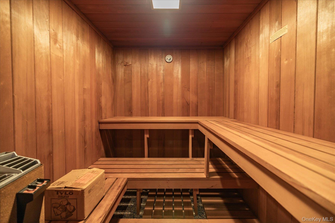
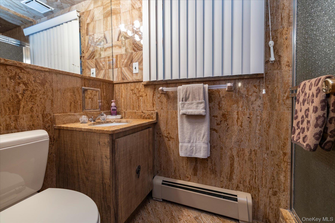
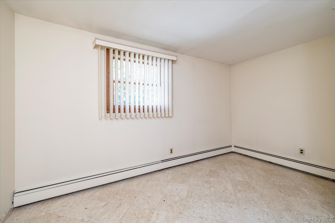
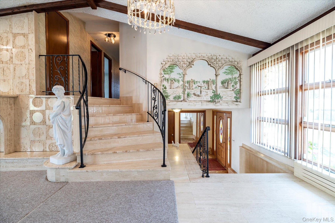
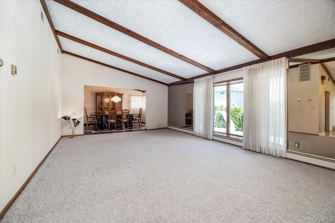
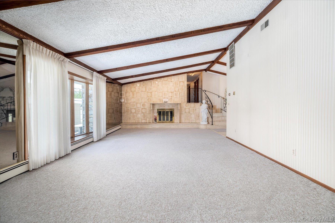
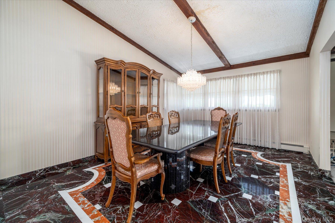
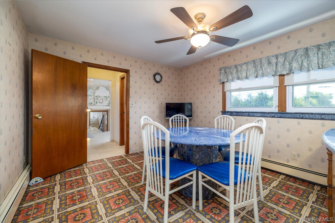
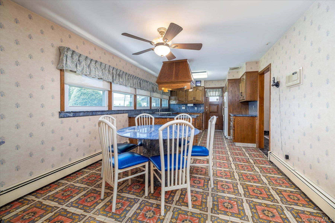
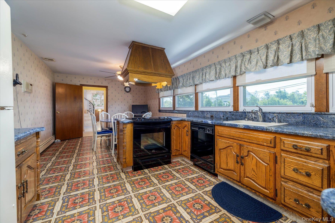
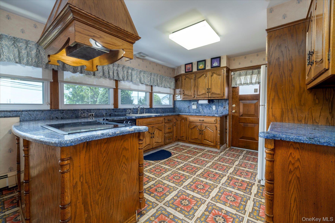
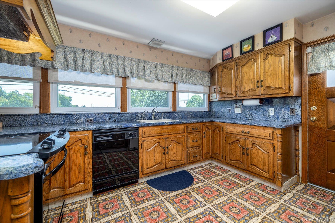
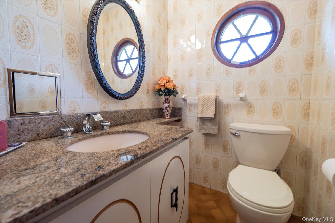
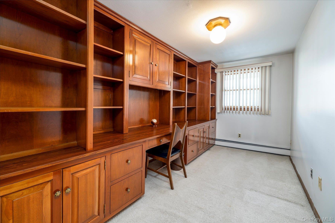
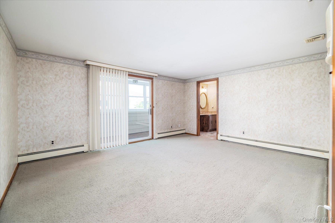
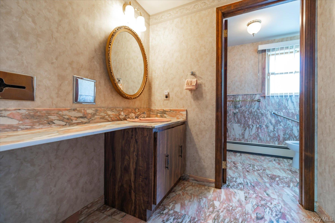
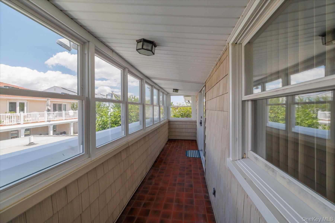
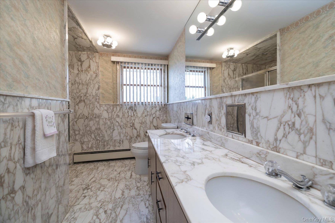
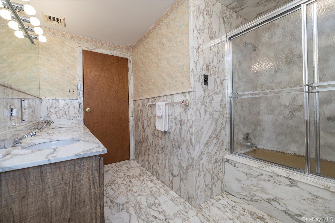
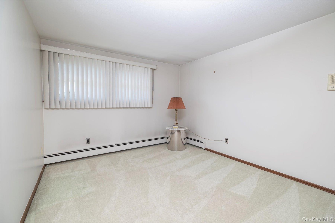
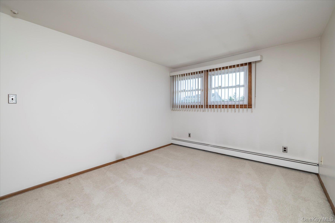
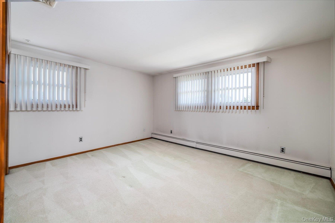
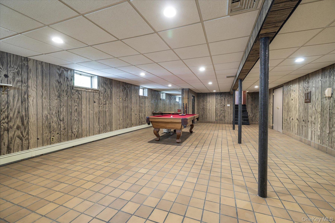
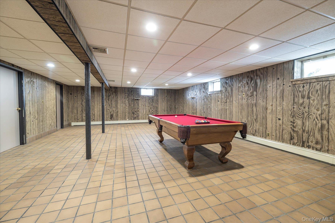
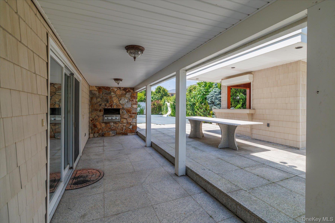
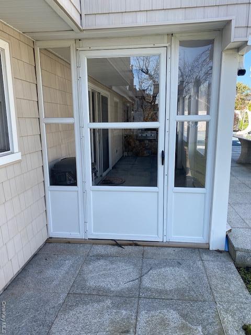
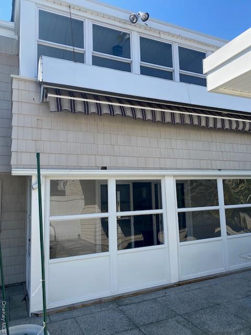
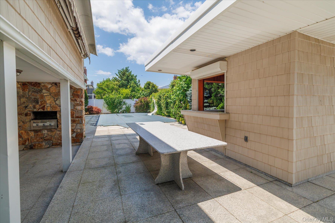
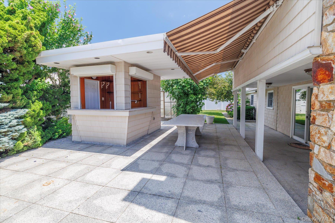
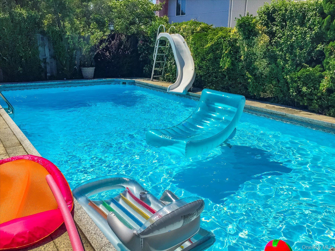
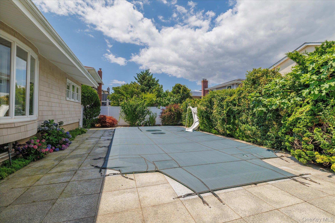
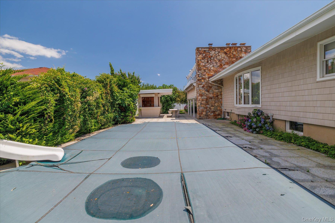
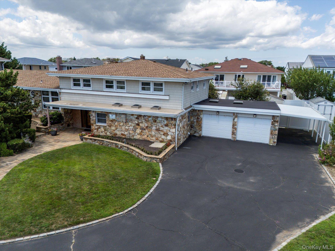
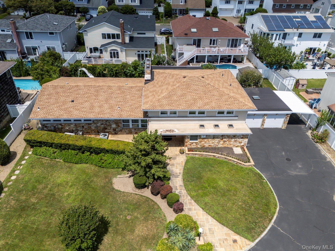
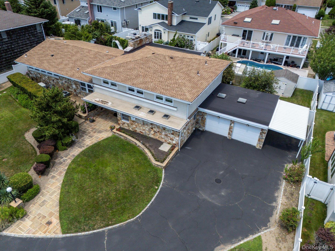
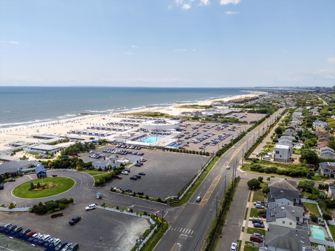
A Beachside Community On The South Shore Of Long Island, This Unique Home Is Nestled In The Highly Sought-after Unincorporated Community Of Atlantic Beach. Beyond The Sand, Atlantic Beach Is A Remarkable Community. The Location Offers Easy Access To Nassau County And The Amenities Of The Five Towns, As Well As A Remarkably Short Commute To The Energy Of New York City. This Custom-built, Four-level Split-level Home Provides The Perfect Blend Of Comfort And Coastal Living. With Its Unique Property Size, This Home Has Been Carefully Cared For, Complemented By The Added Ambiance Of Decorative And Imported Granite, Marble, And Stone Throughout. Featuring Five Spacious Bedrooms And 3.5 Bathrooms, Including A Private Primary Suite, A Walk-in Closet, A Bonus Yoga/exercise Room With A Sauna, And A Private Shower, This Residence Provides A Comfortable Living Experience. The Top Floor Is Dedicated To Restful Retreats, Featuring Four Generously Sized Bedrooms And A Custom-built Office For Creative Pursuits. The Beautiful Family/guest Bathroom Is Designed With Decorative Marble And Relaxation In Mind, Complete With A Whirlpool Tub. The Main Level Welcomes You With A Spacious Foyer That Opens Into Two Living Areas, Perfect For Both Everyday Living And Entertaining. The Additional Living Space Is Complete With An Entertaining Bar And A Second Fireplace. This Level Also Includes A First-floor Bedroom And A First-floor Laundry Room. Sliders Open To The Fabulous Backyard, Featuring A Seasonal Enclosed Covered Patio With Granite Pavers, An In-ground Pool, A Large Polished Grey Granite Table For Gatherings, A Year-round Gas Grill, A Retractable Awning, And A Cabana For Year-round Enjoyment. The Large, Sun-drenched Eat-in Kitchen Offers Views Of The Outdoor Curb Appeal Through A Row Of Windows. Meanwhile, The Formal Dining Room And Oversized Living Room—complete With Slanted High Ceilings, Decorative Beams, A Bay Window, And A Fireplace Surrounded By Marble Travertine Stones—overlook The Pool, Creating An Elegant Space For Entertaining. A Fully Finished Oversized Basement Provides Ample Space For Leisure, Along With Several Storage Rooms To Meet Organizational Needs. The Property Is Completed By A Large, Attached, Oversized 2-car Garage, Offering Ample Storage Space And Convenience. Enjoy The World Of Coastal Charm, Coupled With Beautiful Curb Appeal, Ample Parking, Restaurants, Shopping, And Endless Recreation—all Just Minutes Away. With Seamless Access To Jfk Airport, The Lirr, And New York City, This Incredible Home Offers Convenience. It Provides A Unique Opportunity To Enjoy Both Tranquility And Entertainment In One Of Atlantic Beach’s Most Desirable Neighborhoods With Access To Atlantic Beach Estates Beach Club. The Nysdot Owns The Front Attached Parcel.
| Location/Town | Hempstead |
| Area/County | Nassau County |
| Post Office/Postal City | Atlantic Beach |
| Prop. Type | Single Family House for Sale |
| Style | Split Level |
| Tax | $21,539.00 |
| Bedrooms | 5 |
| Total Rooms | 11 |
| Total Baths | 4 |
| Full Baths | 3 |
| 3/4 Baths | 1 |
| Year Built | 1976 |
| Basement | Finished, Full, Storage Space |
| Construction | Vinyl Siding |
| Lot Size | 122.57 x 1 |
| Lot SqFt | 11,437.91 |
| Cooling | Central Air |
| Heat Source | Natural Gas |
| Util Incl | Electricity Connected, Natural Gas Connected, Water Connected |
| Features | Gas Grill |
| Pool | In Ground, |
| Condition | Actual |
| Patio | Covered |
| Days On Market | 51 |
| Window Features | Bay Window(s) |
| Lot Features | Back Yard, Front Yard, Irregular Lot, Landscaped, Paved, Private, See Remarks, Sprinklers In Front, |
| Parking Features | Carport, Driveway, Garage, Private |
| Tax Lot | 34 |
| School District | Lawrence |
| Middle School | LAWRENCE MIDDLE SCHOOL AT BROA |
| Elementary School | Lawrence Elementary School-Bro |
| High School | Lawrence Senior High School |
| Features | First floor bedroom, first floor full bath, built-in features, ceiling fan(s), chandelier, double vanity, eat-in kitchen, entrance foyer, formal dining, granite counters, high ceilings, primary bathroom, sauna, storage, walk-in closet(s), washer/dryer hookup, wet bar |
| Listing information courtesy of: EXP Realty | |