RealtyDepotNY
Cell: 347-219-2037
Fax: 718-896-7020
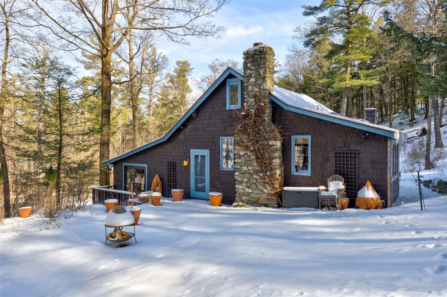
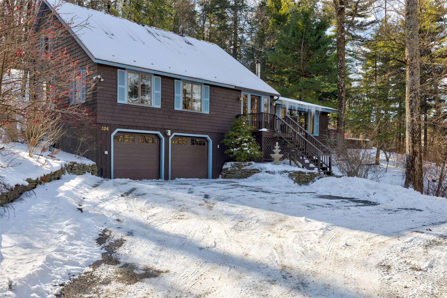
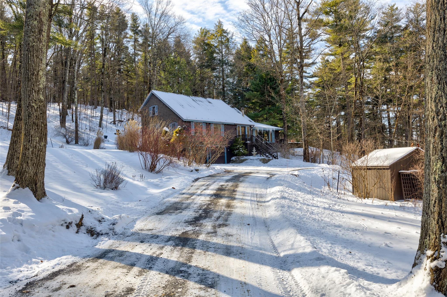
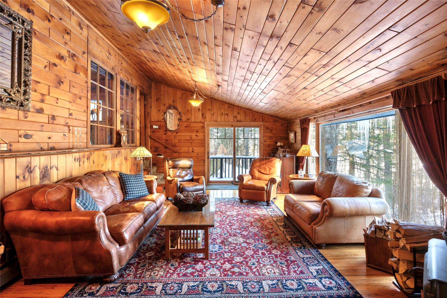
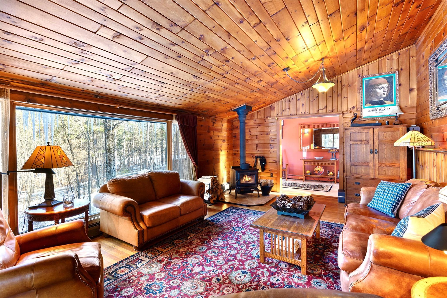
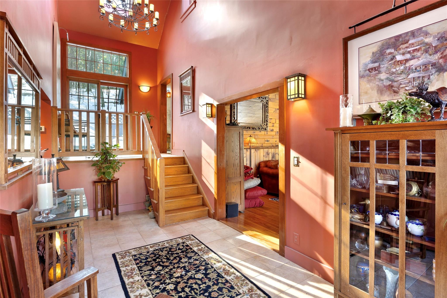
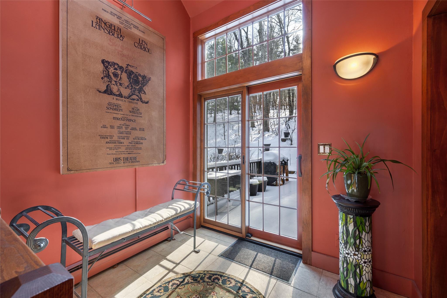
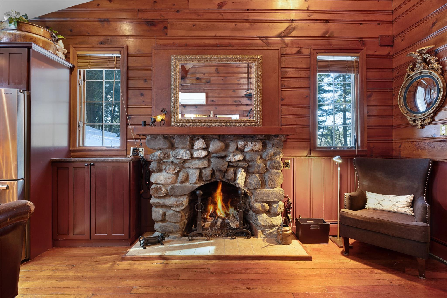
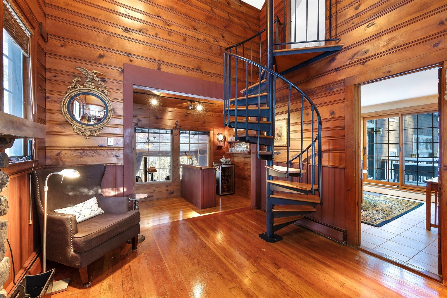
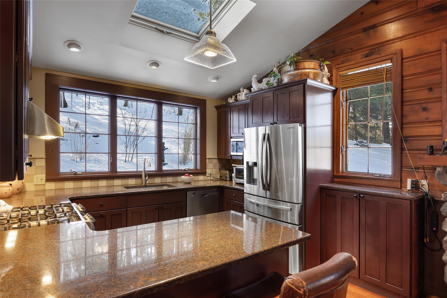
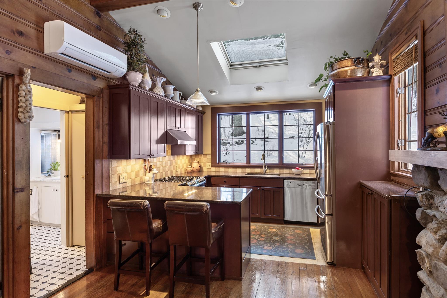
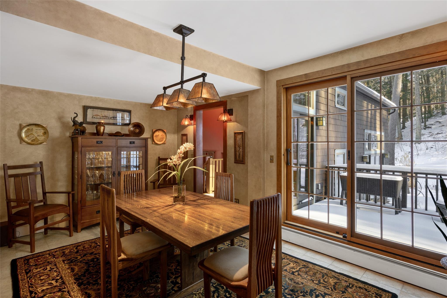
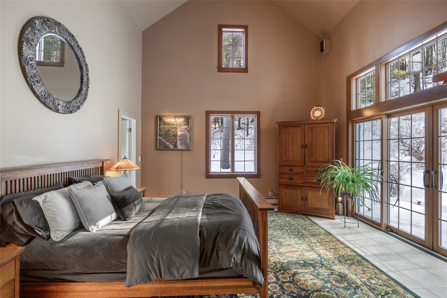
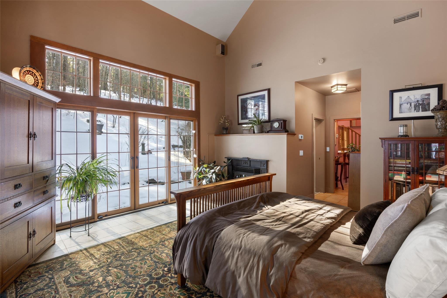
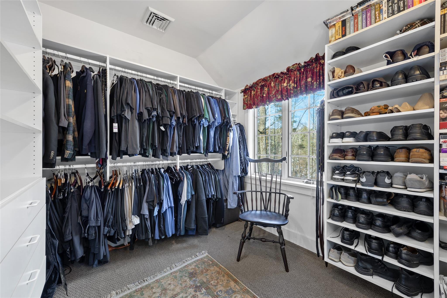
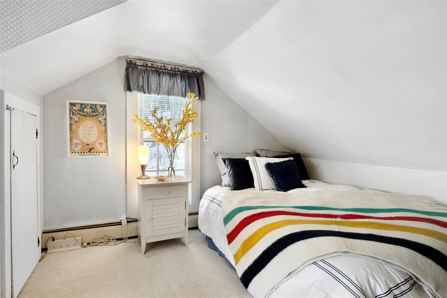
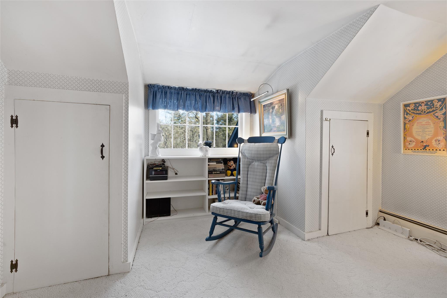
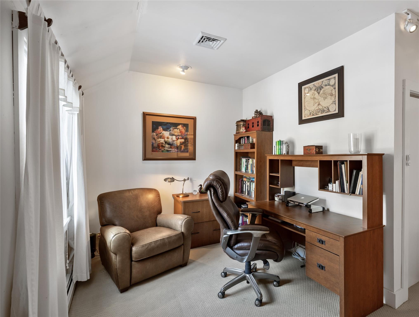
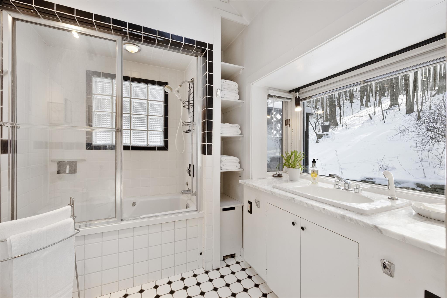
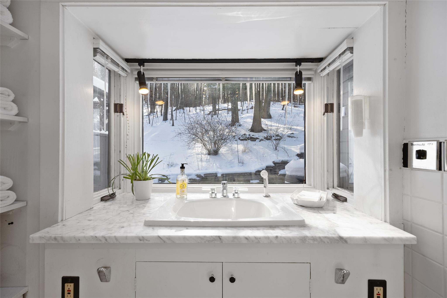
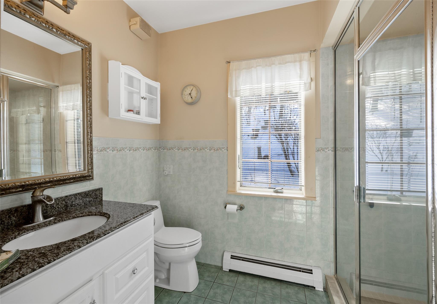
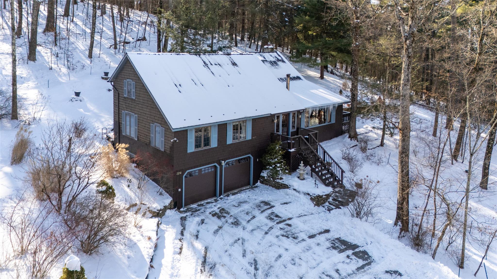
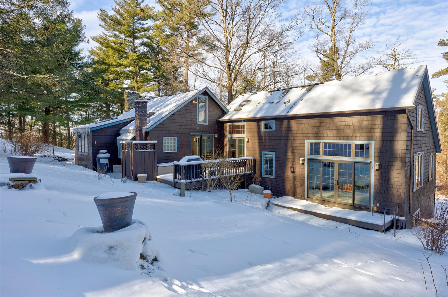
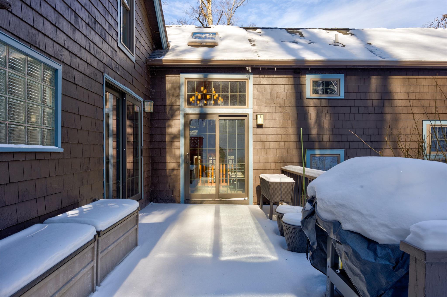

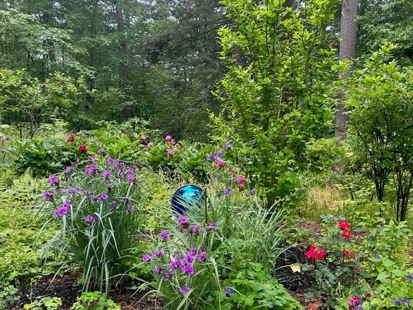
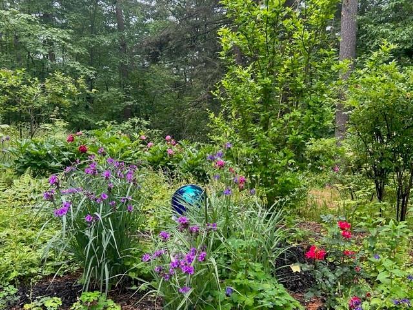
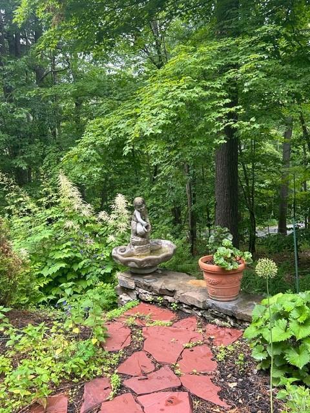
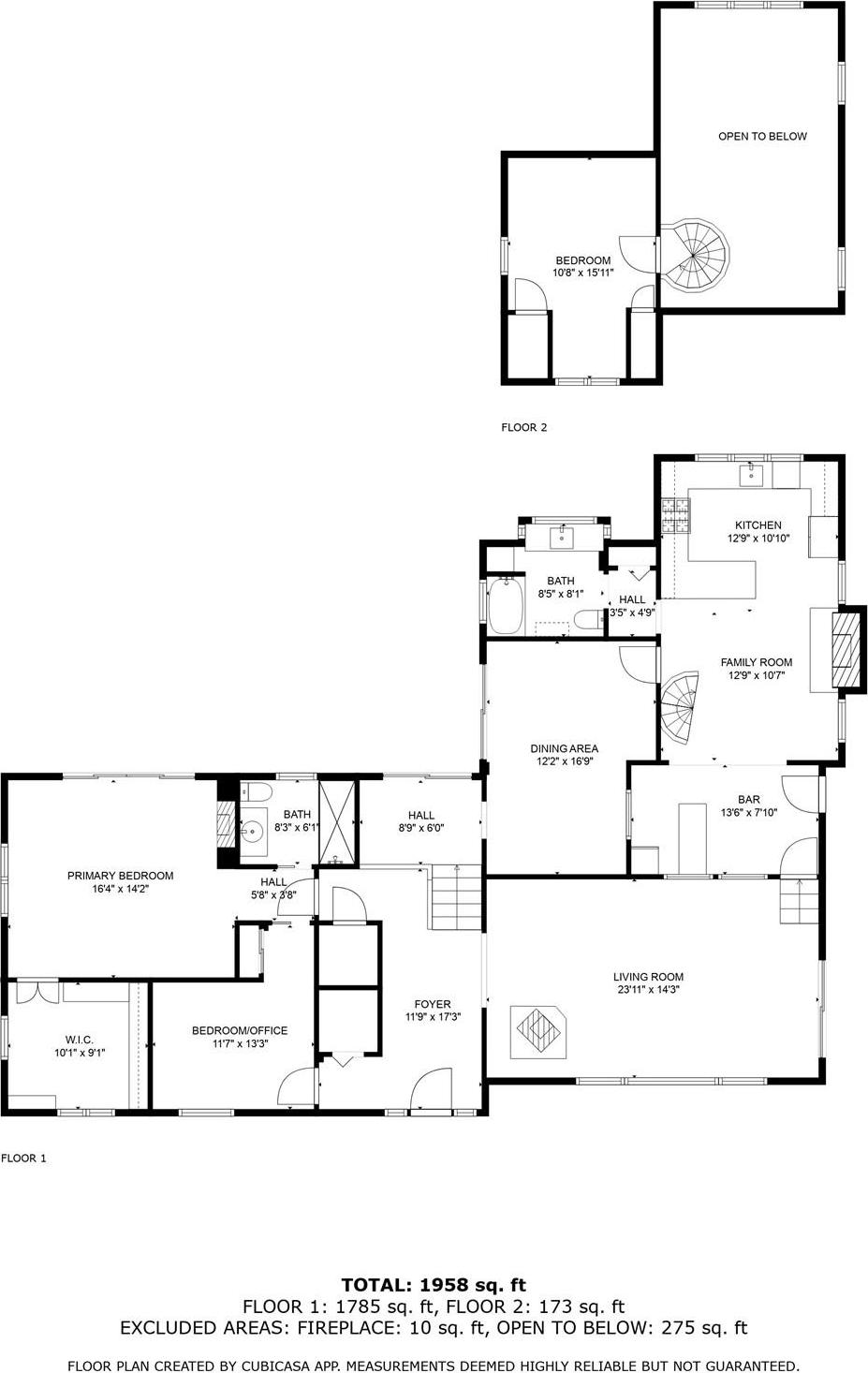
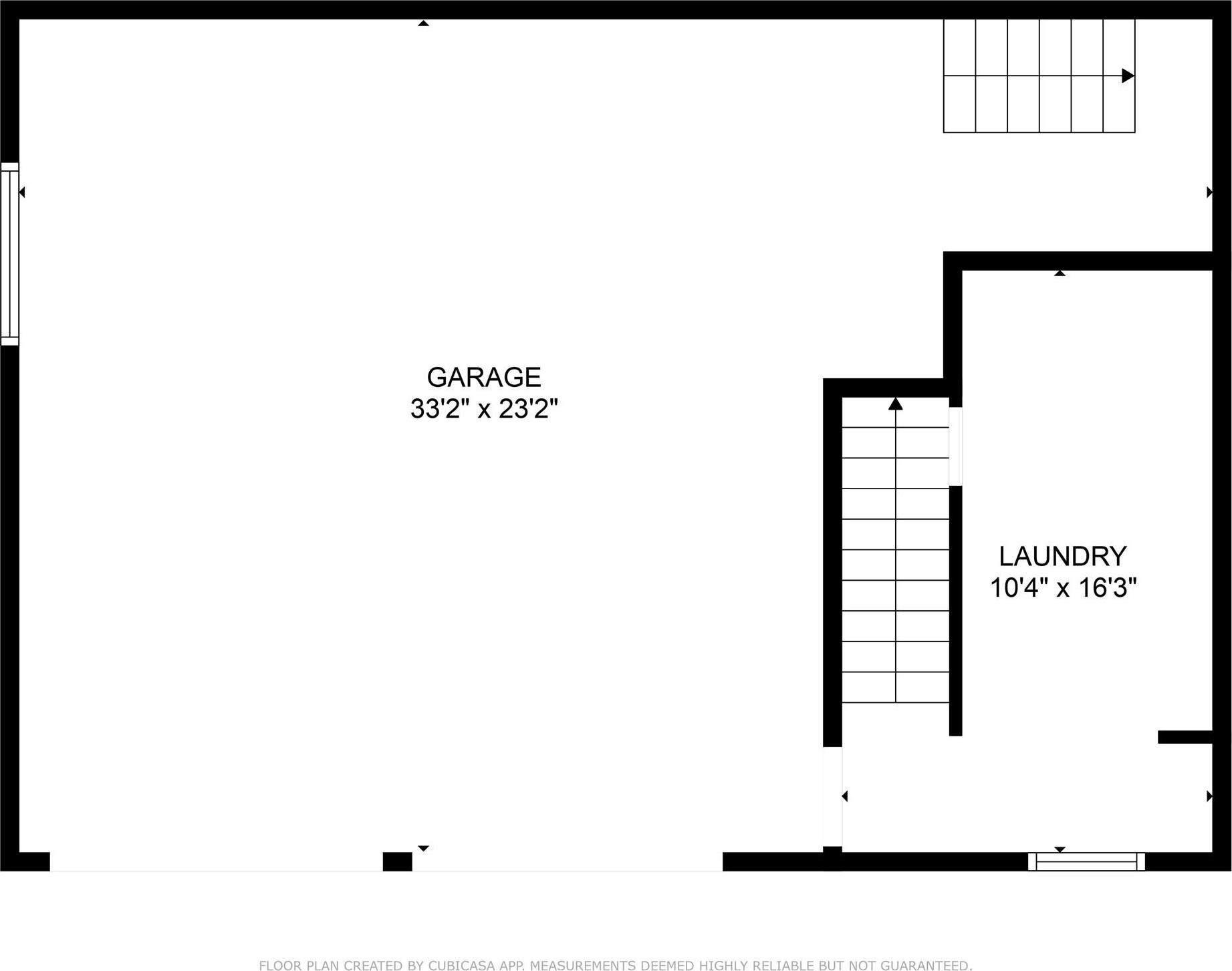
Nestled In A Serene, Wooded Setting, 326 Pratt Hill Road Is A Thoughtfully Designed Cape-style Home That Blends Rustic Charm With Modern Comforts. Originally A Quaint Cabin, It Has Been Carefully Expanded Over The Years And Now Offers Three Bedrooms, Two Full Bathrooms, And 8.1 Private Acres – Perfect For A Weekend Escape Or Year-round Living. The Oversized Living Area Features Hardwood Floors, A Wood-burning Stove, And A Sunlit Bay Window. A Well-appointed Kitchen Boasts Stainless Steel Appliances, Granite Countertops, And A Gas Fireplace With A Beautiful Stone Surround. A Bar Area, Situated Off The Kitchen, Opens Onto A Wraparound Stone Patio, And The Separate Dining Room Also Opens To The Outdoor Space, Offering Scenic Views Year-round. The Spacious Primary Suite Includes Vaulted 19-foot Ceilings, An Additional Gas Fireplace, An En-suite Bath, A Bright Walk-in Closet, And Its Own Private Patio Access. A Cozy Second Bedroom Sits Above The Kitchen Area Via A Spiral Staircase, While A Flexible Third Bedroom Currently Serves As A Home Office. A Second Full Bath Provides Convenience For Guests. The Expansive Patio Overlooks Mature Pines And Curated Gardens, Creating A Picturesque Backdrop For Outdoor Gatherings. It Even Includes An Outdoor Shower. An Attached, Extra-deep Two-car Garage Offers Bonus Storage Space And A Convenient Entrance Into A Lower-level Laundry/mudroom. Central Air-conditioning Rounds Out The Modern Conveniences Of This Idyllic Country Home. Centrally Located, The Property Is Just 12 Minutes From The Village Of Chatham And 7 Minutes To Harlemville And The Hawthorne Valley Farm Store, With Easy Access To Ghent, Hudson’s Amtrak Station, And The Taconic State Parkway For A Seamless Nyc Or Berkshires Commute. Come Experience The Seclusion And Charm Of 326 Pratt Hill Road—schedule Your Visit Today!
| Location/Town | Austerlitz |
| Area/County | Columbia County |
| Prop. Type | Single Family House for Sale |
| Style | Cape Cod, Cottage |
| Tax | $5,106.00 |
| Bedrooms | 3 |
| Total Rooms | 7 |
| Total Baths | 2 |
| Full Baths | 2 |
| Year Built | 1950 |
| Basement | Partial |
| Construction | Wood Siding |
| Cooling | Central Air |
| Heat Source | Baseboard |
| Util Incl | Electricity Connected, Propane |
| Features | Garden |
| Condition | Updated/Remodeled |
| Days On Market | 63 |
| School District | Chatham |
| Middle School | Chatham Middle School |
| Elementary School | Mary E Dardess Elementary Scho |
| High School | Chatham High School |
| Features | Breakfast bar, cathedral ceiling(s), dry bar, eat-in kitchen, entrance foyer, formal dining, granite counters, high ceilings, primary bathroom, natural woodwork |
| Listing information courtesy of: Compass Greater NY, LLC | |