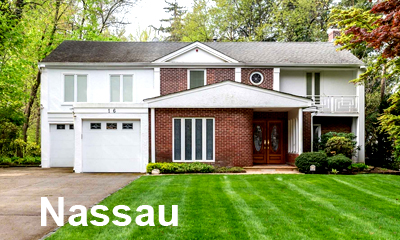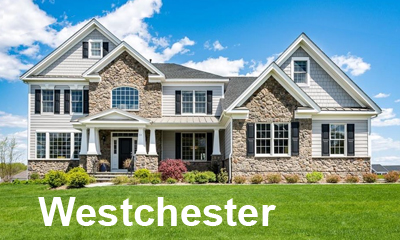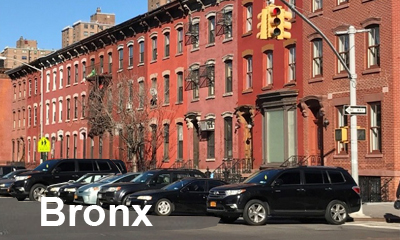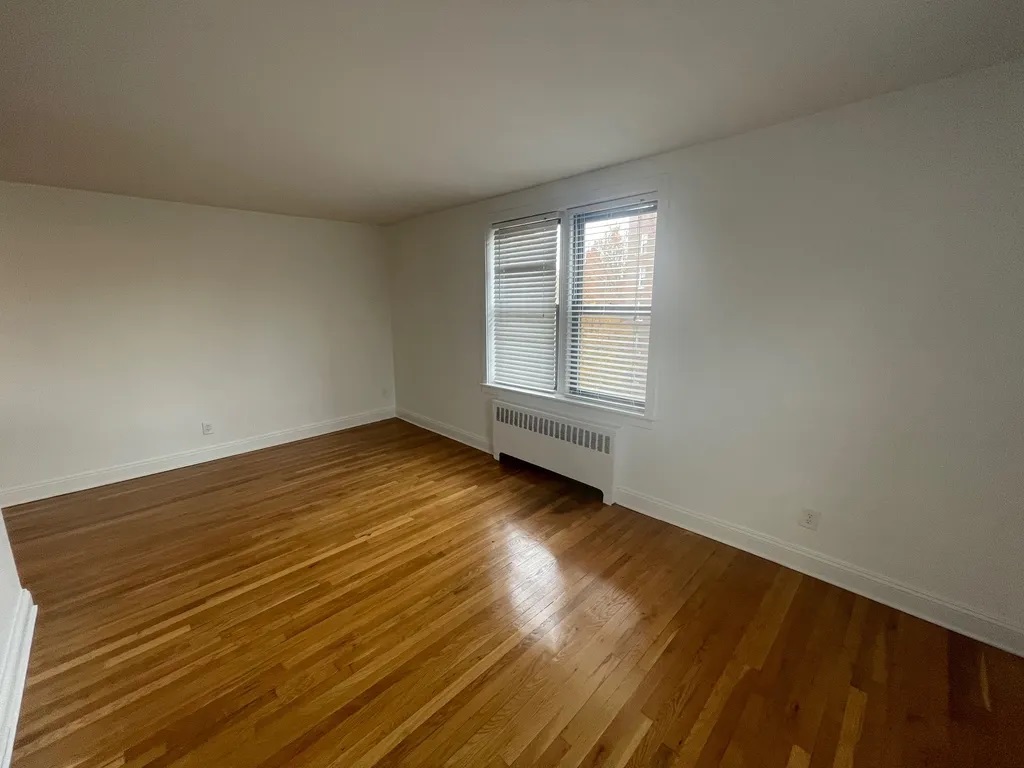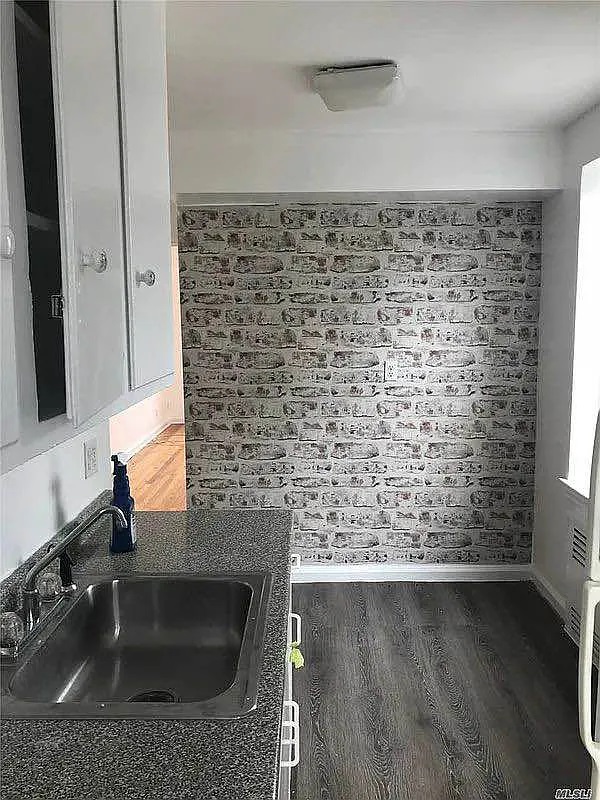Other Areas: Sulffock County • Staten Island • Columbia County • Delaware County • Dutchess County • Green County • Orange County • Out of Area • Putnam County • Rockland County • Sullivan County • Ulster County | Non USA Countries: Colombia • Costa Rica • Dominican Republic • Ecuador • Greece • Guyana • Italy • Mexico



