RealtyDepotNY
Cell: 347-219-2037
Fax: 718-896-7020
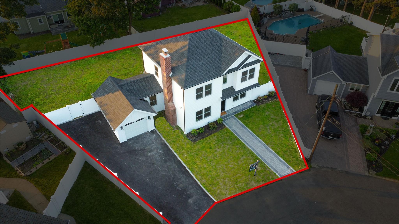
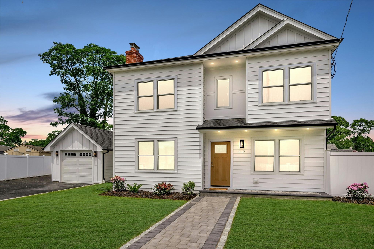
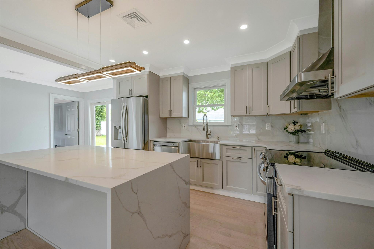
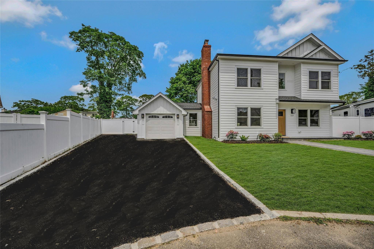
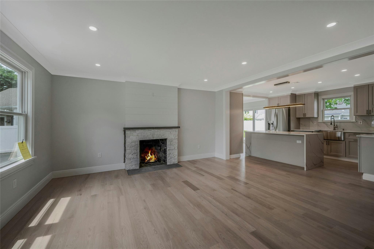
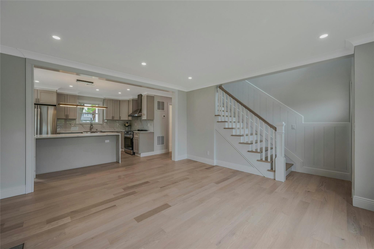
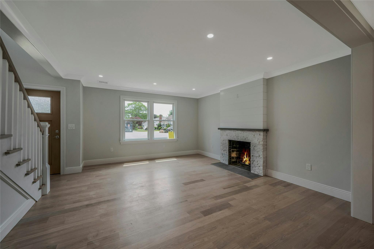
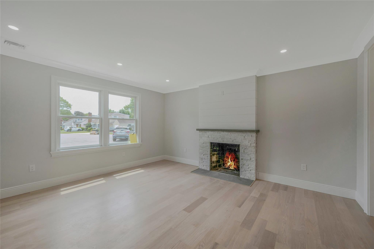
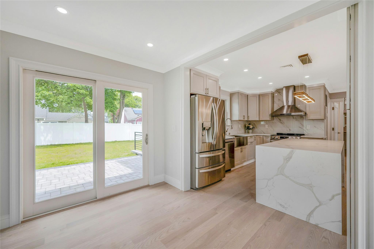
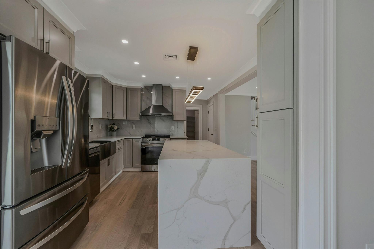
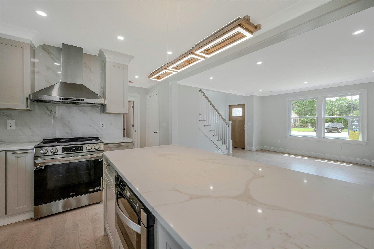
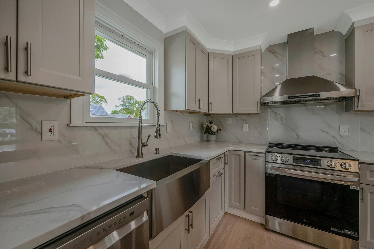
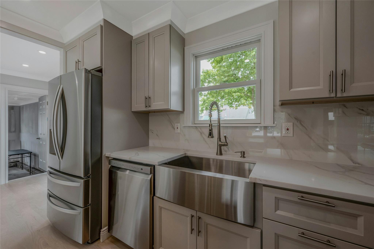
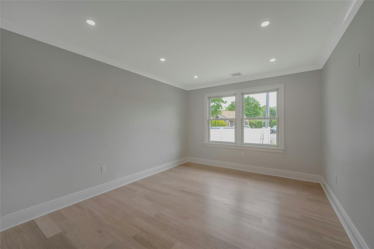
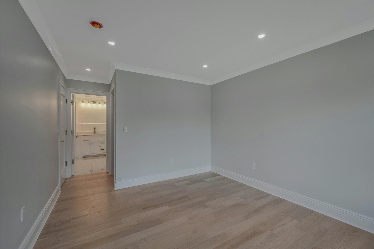
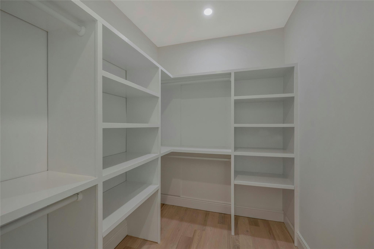
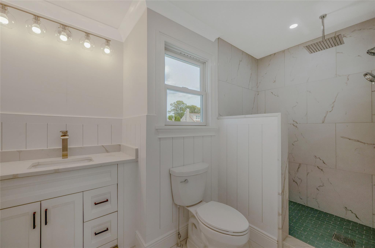
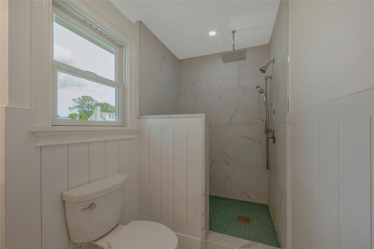
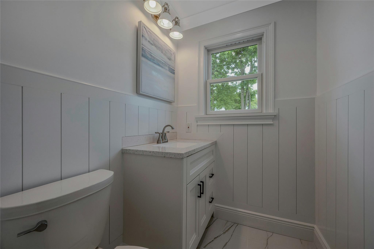
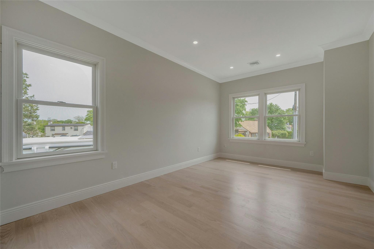
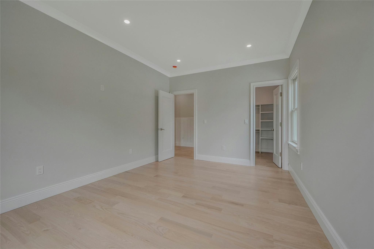
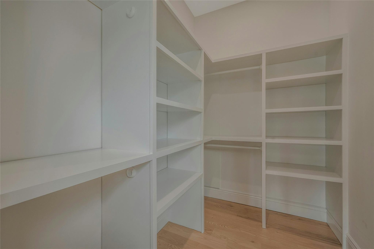
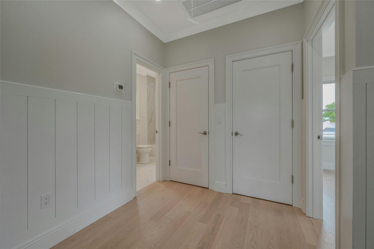
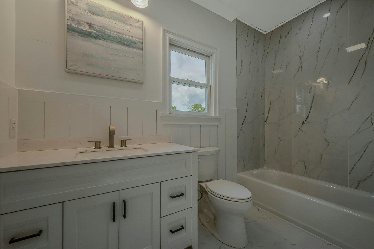
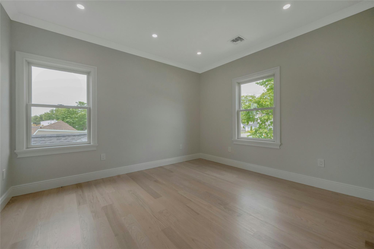
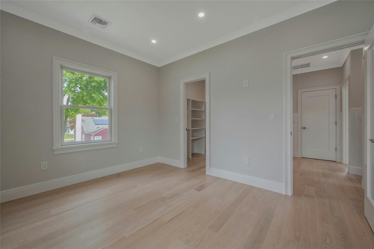
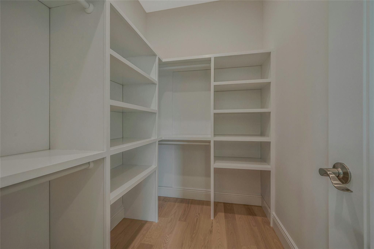
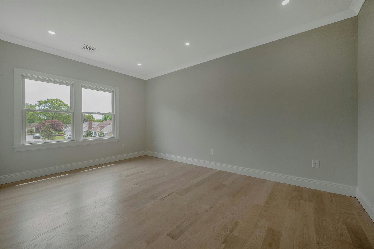
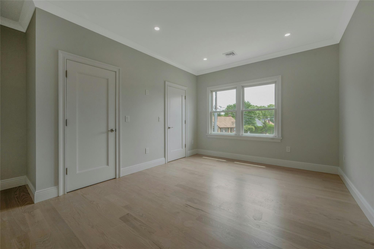
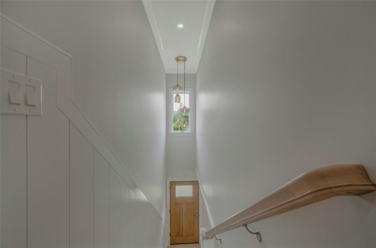
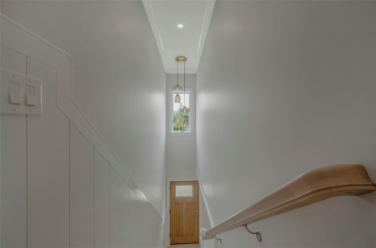
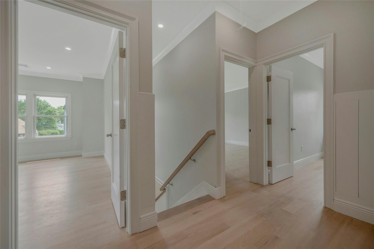
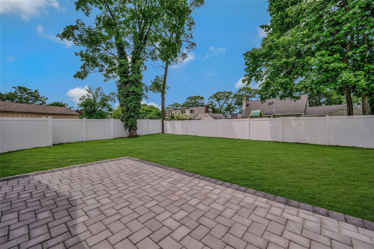
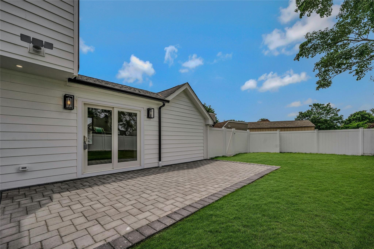
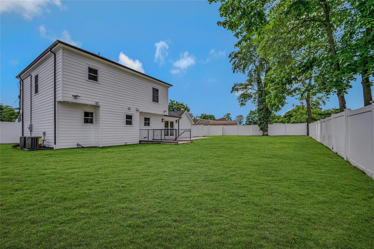
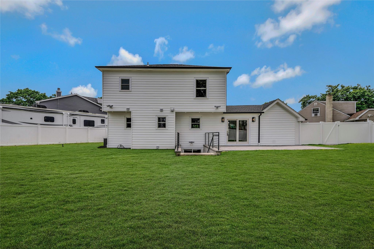
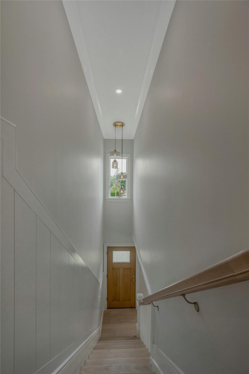
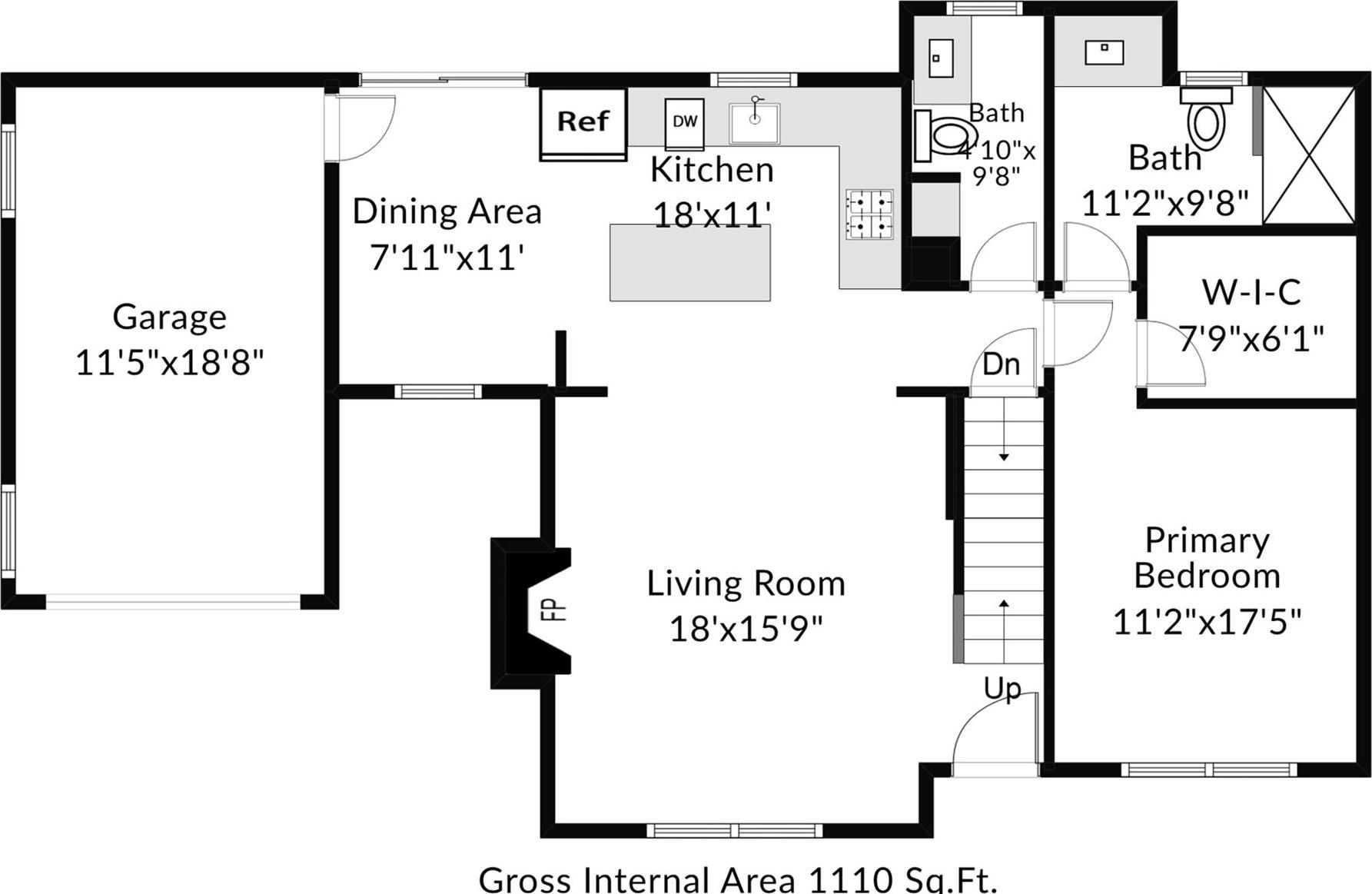
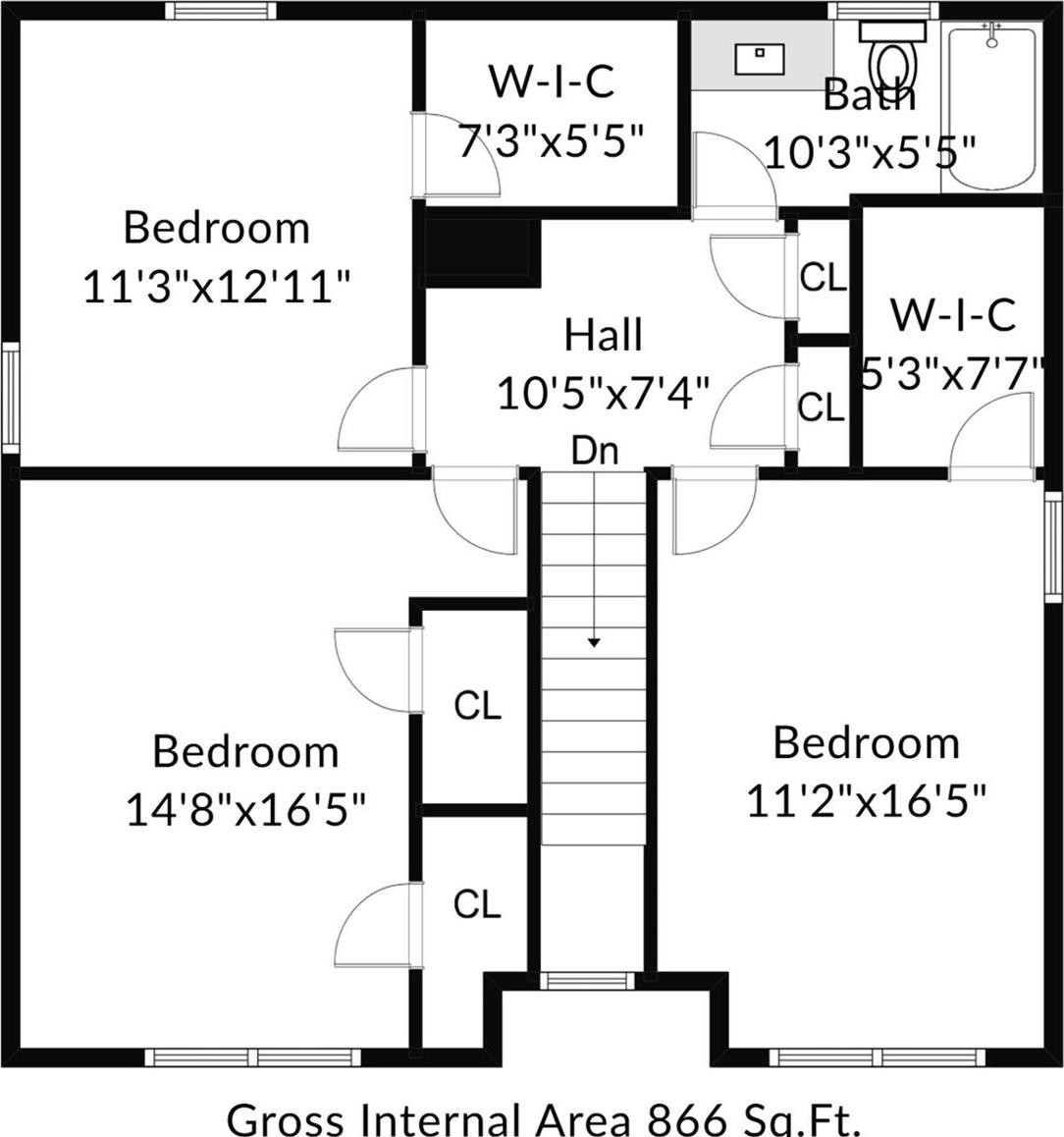
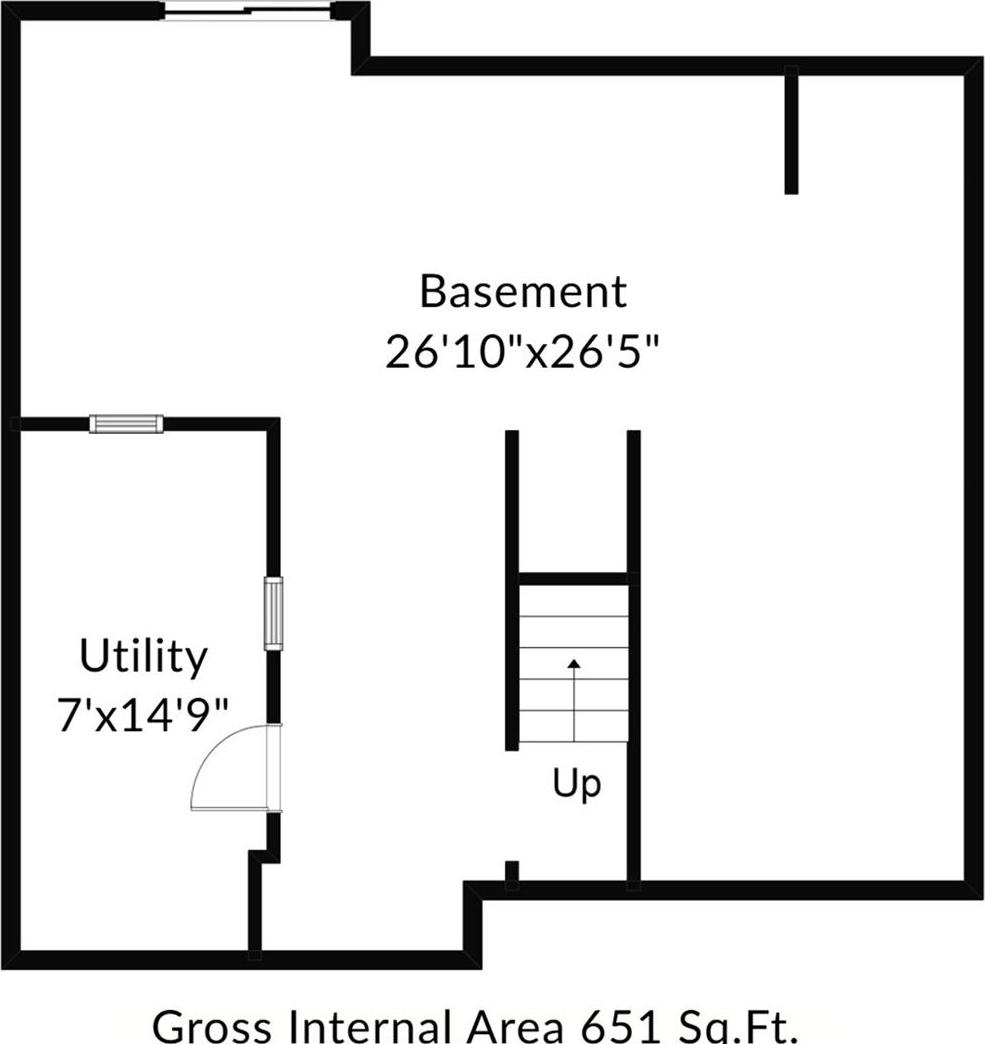
Welcome To Your Dream Home! This Beautifully Crafted Modern Farmhouse Style Home That Offers Four Spacious Bedrooms, Three Baths And One Car Attached Garage. The Home Is Set On A Private Cul-de-sac That Sits On A Flat Quarter Of An Acre Lot Ready For Your Own Private Backyard Oasis Or In-ground Pool. Conveniently Located Minutes From The Shops, Restaurants And Parks In Babylon Village Without Babylon Village Taxes. As You Step Through The Front Door The Light Filled Main Living Area Features A Cozy Stone-faced Fireplace As The Focal Point. The Millwork, Crown Molding, And Premium 5 1/2 Wide White Oak Hardwood Floors Engulfs The Entire Home. First Floor Primary Bedroom Features A Walk In Closet And Ensuite Bathroom W Shower Bench. The Open Concept Kitchen Comes Fully Equipped With All Stainless Steel Appliances, Soft Close Cabinets Under-counter Microwave, Floor To Ceiling Built In Cabinets, Stainless Farm Sink That Seamlessly Connects To A Breakfast Nook That Can Serve As A Formal Dining Area. Upstairs 9ft Ceilings, 3 Additional Large Bedrooms With Walk-in Closets And Wide Plank Beadboard Wainscoting Accenting Detail Through Out. Conveniently Located Full Family Friendly Stylish Bathroom W Tub. The Basement Offers A Partial Finished Feel Featuring Double Wide Hampton Style Walk-out Access With Sliding Glass Doors. 200-amp Electrical Panel. Utility Area With 50-gallon Water Heater And Boiler. Laundry Area With Washer/dryer And Plenty Of Storage Space. Outdoors, You’ll Find A 60-foot-long Private Driveway, Paver Patio/walkways And Soffit Lighting That Elegantly Accents The Exterior Of The Home. Don’t Miss Your Chance To Own This Exceptional Home In Babylon!
| Location/Town | Babylon |
| Area/County | Suffolk County |
| Prop. Type | Single Family House for Sale |
| Style | Farmhouse, Modern |
| Tax | $10,815.00 |
| Bedrooms | 4 |
| Total Rooms | 10 |
| Total Baths | 3 |
| Full Baths | 2 |
| 3/4 Baths | 1 |
| Year Built | 2025 |
| Basement | Full, Unfinished, Walk-Out Access |
| Construction | Fiberglass Insulation, Frame, Vinyl Siding |
| Lot Size | 100 x 105 |
| Lot SqFt | 10,500 |
| Cooling | Central Air |
| Heat Source | Oil |
| Util Incl | Electricity Connected, Water Connected |
| Condition | New Construction |
| Patio | Patio |
| Days On Market | 16 |
| Window Features | New Windows |
| Lot Features | Back Yard, Cleared, Cul-De-Sac, Level, Near Public Transit, Near School, Near Shops |
| Parking Features | Driveway, Garage |
| School District | North Babylon |
| Middle School | Robert Moses Middle School |
| Elementary School | Marion G Vedder Elementary Sch |
| High School | North Babylon High School |
| Features | First floor bedroom, first floor full bath, built-in features, crown molding, eat-in kitchen, formal dining, kitchen island, primary bathroom, master downstairs, open floorplan, soaking tub, stone counters, walk-in closet(s) |
| Listing information courtesy of: Signature Premier Properties | |