RealtyDepotNY
Cell: 347-219-2037
Fax: 718-896-7020
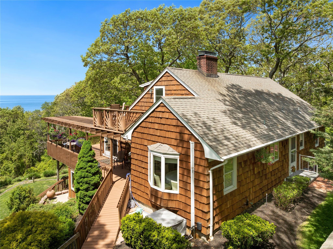
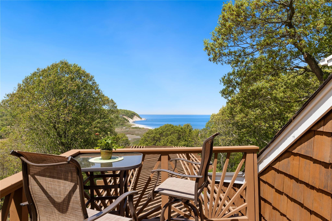
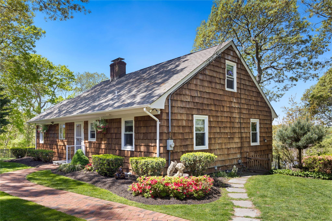
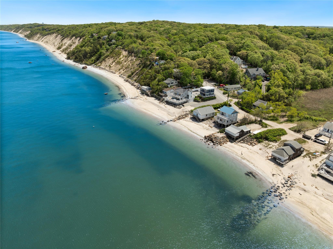

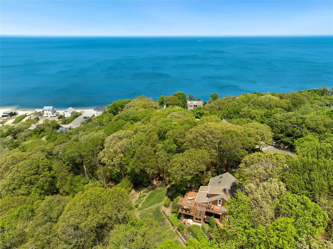
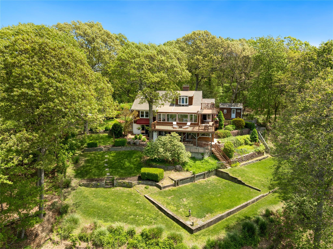
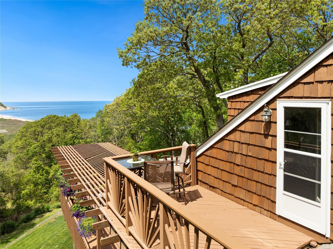
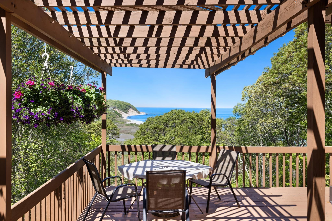

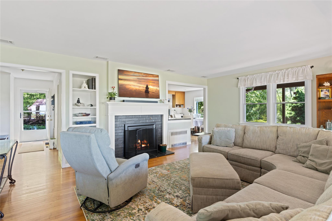
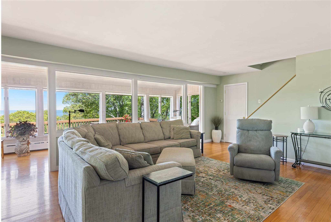
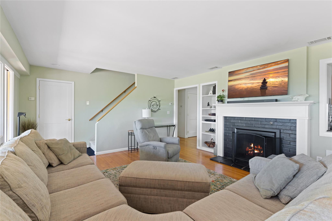
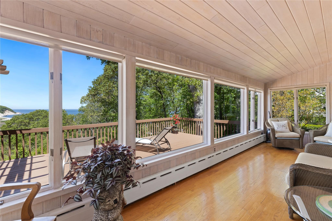
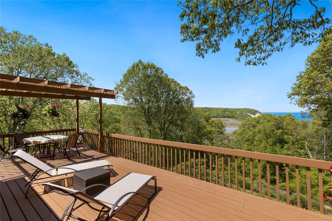
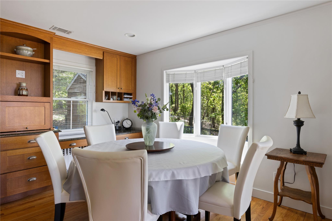
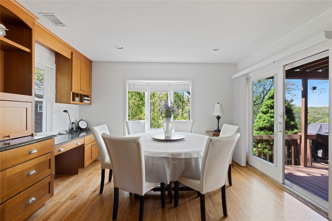
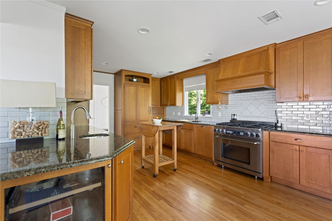
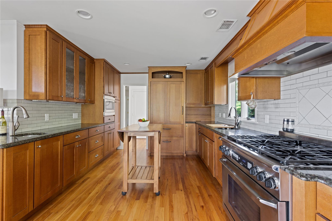
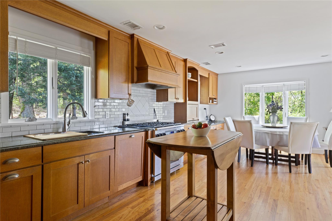
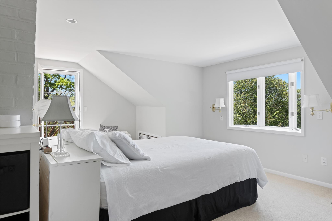
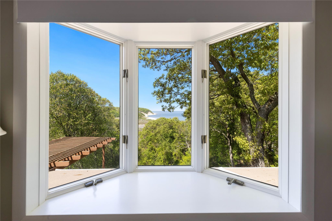
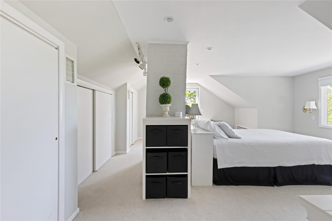
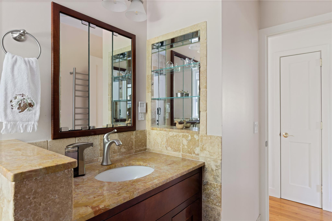
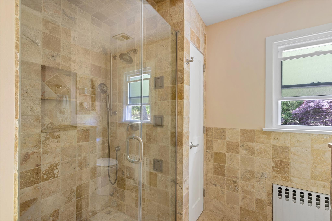
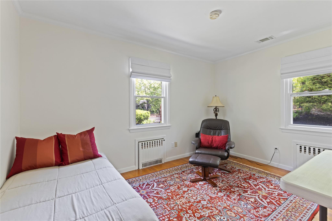
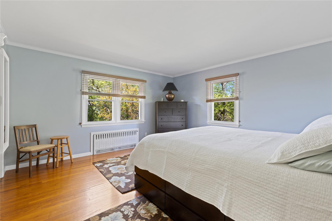
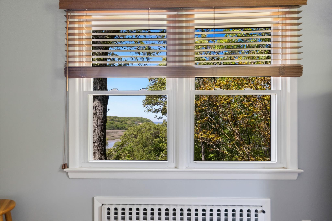
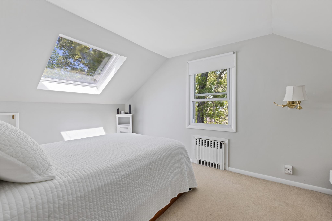
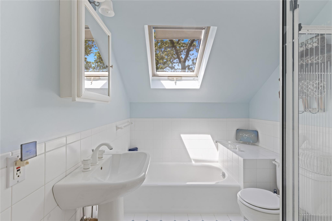
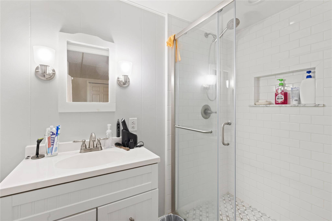
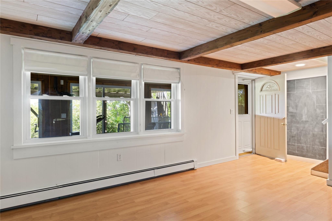
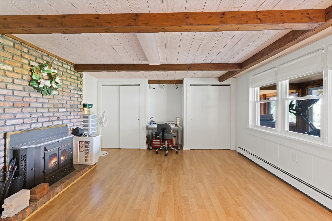
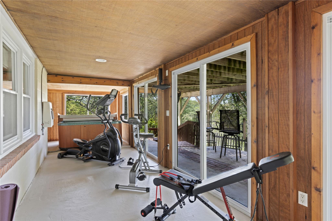
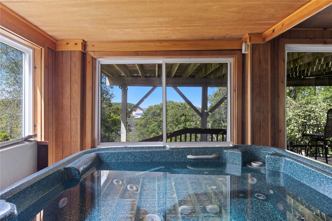
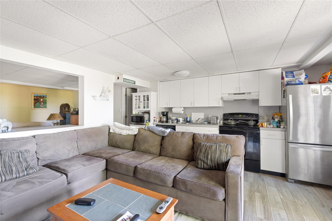
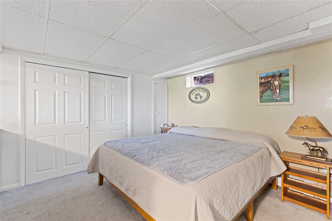

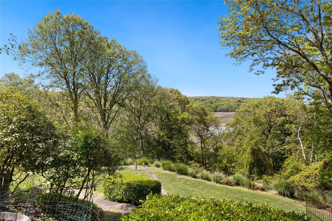
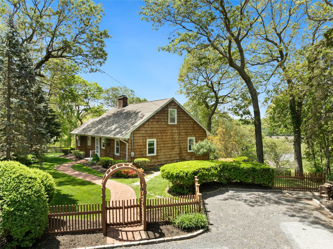
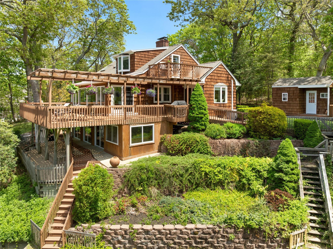
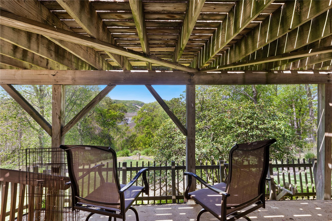
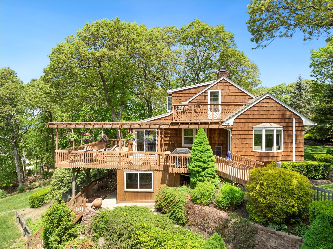
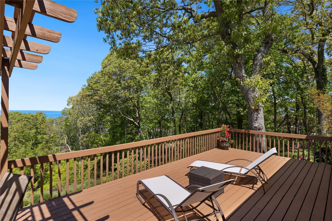
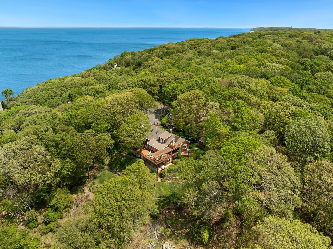

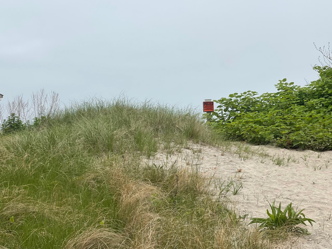
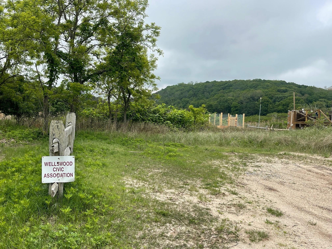
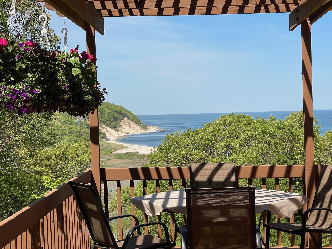
Baiting Hollow: Experience Beautiful Coastal Living With Amazing Water Views From Most Rooms. This Tri-level Cedar Shingled Mother Daughter Home Is Set Peacefully At A Cul De Sac Overlooking A Nature Preserve And Long Island Sound! A Bird's Eye View Is Yours As The Osprey Return Each Year To Their Nest. Celebrate Friends And Family In Gourmet Modern Kitchen, Primary Bedroom On First Floor. The 2nd Floor Has 2 Bedrooms And Bath With Upper Deck With Bistro Table For Your Morning Coffee Or To Catch The Sunset. The Main Level Offers An Enclosed Porch And Deck All With Captivating Sound Views. Family Room With Fireplace, Gym And Hot Tub Area For Year-round Fun! Experience Privacy, Trees, And Deeded Beach With Parking. Room For A Pool. Kayak, Swim, Fish Or Stroll The Miles Of Beautiful Ever-changing Shoreline.
| Location/Town | Riverhead |
| Area/County | Suffolk County |
| Post Office/Postal City | Baiting Hollow |
| Prop. Type | Single Family House for Sale |
| Style | Cape Cod |
| Tax | $11,524.00 |
| Bedrooms | 4 |
| Total Rooms | 9 |
| Total Baths | 2 |
| Full Baths | 2 |
| Year Built | 1963 |
| Basement | Full |
| Construction | Cedar, Shake Siding, Wood Siding |
| Lot SqFt | 28,314 |
| Cooling | Central Air |
| Heat Source | Baseboard, Oil |
| Util Incl | Cable Available, Cable Connected, Electricity Available, Electricity Connected, Trash Collection Public, Water Available, Water Connected |
| Features | Awning(s), Balcony, Mailbox |
| Patio | Covered, Deck, Patio, Porch, Wrap Around |
| Days On Market | 16 |
| Window Features | Bay Window(s), Casement, Double Pane Windows, Screens, Skylight(s), Wall of Windows |
| Lot Features | Landscaped, Private, Secluded, Views |
| Parking Features | Driveway, Storage |
| Tax Assessed Value | 53400 |
| Association Fee Includes | Other |
| School District | Riverhead |
| Middle School | Riverhead Middle School |
| Elementary School | Riley Avenue School |
| High School | Riverhead Senior High School |
| Features | First floor bedroom, first floor full bath, built-in features, chefs kitchen, crown molding, dry bar, eat-in kitchen, granite counters, high speed internet, primary bathroom, master downstairs, open floorplan, open kitchen, pantry, recessed lighting, soaking tub, storage, walk through kitchen, washer/dryer hookup, wet bar |
| Listing information courtesy of: Colony Realty | |