RealtyDepotNY
Cell: 347-219-2037
Fax: 718-896-7020
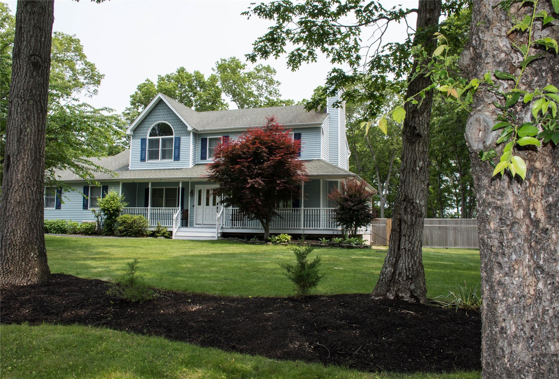
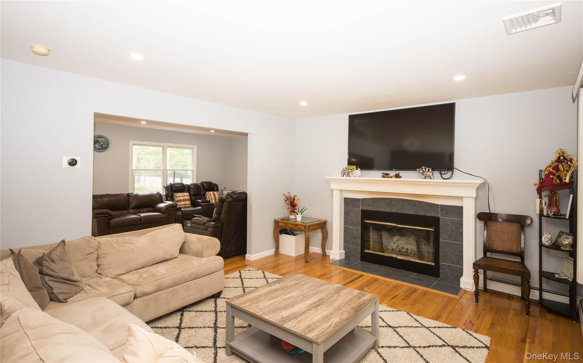
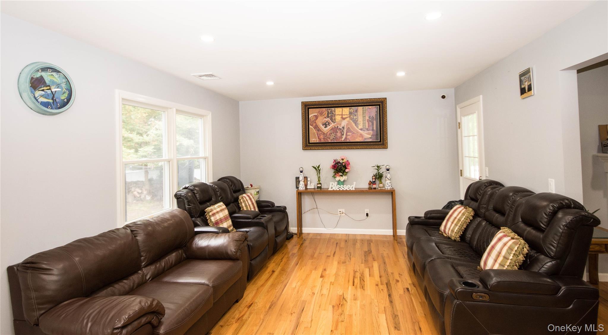
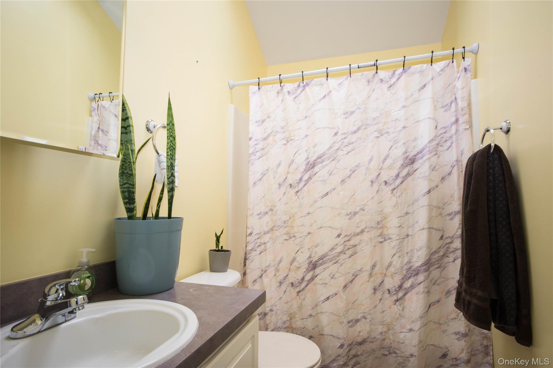
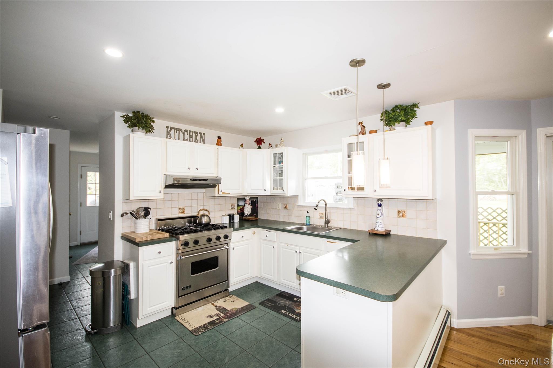
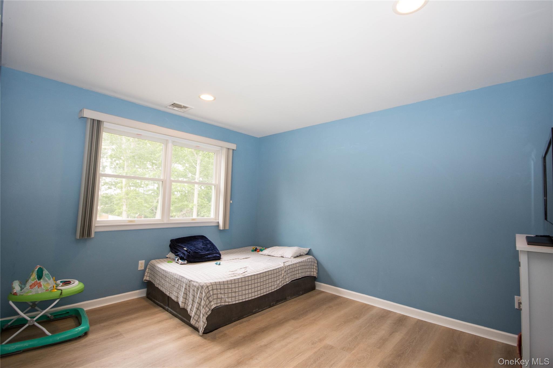
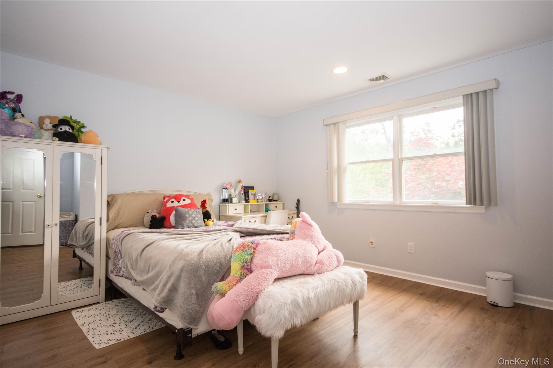
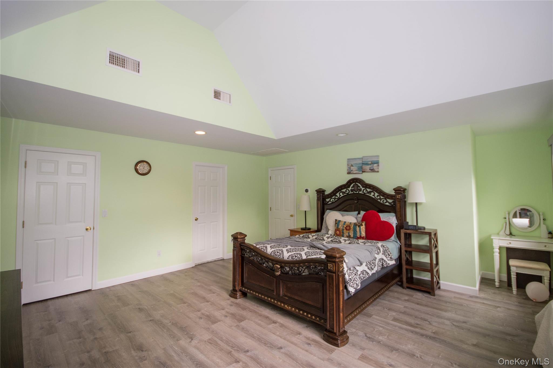
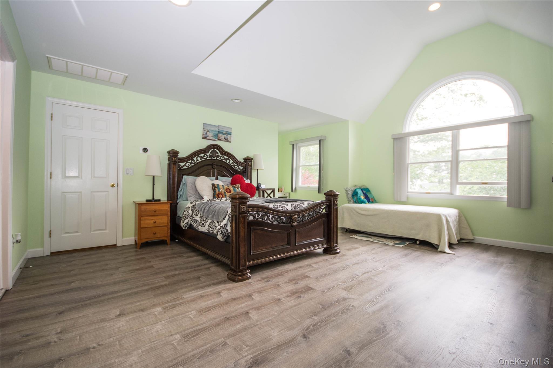
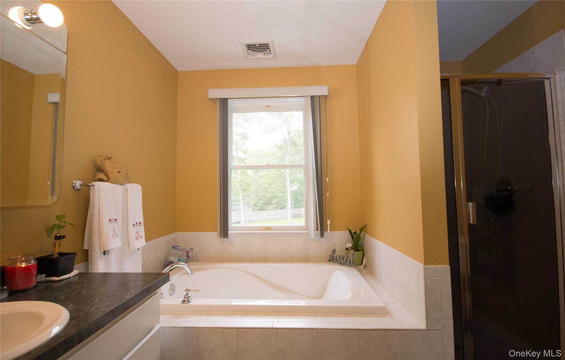
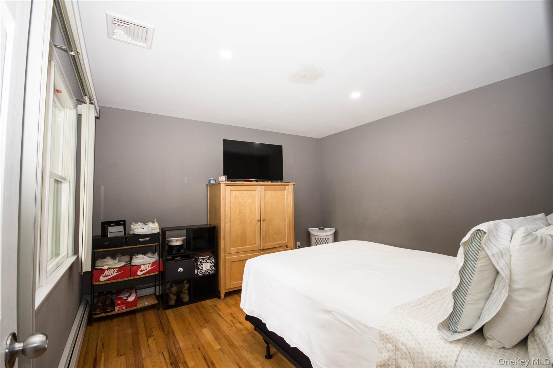
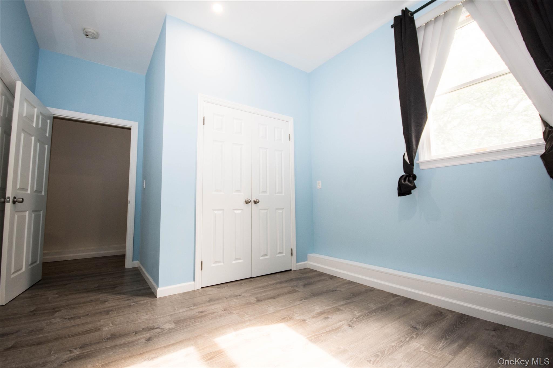
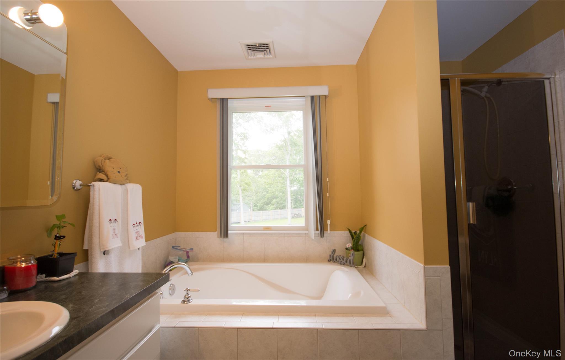
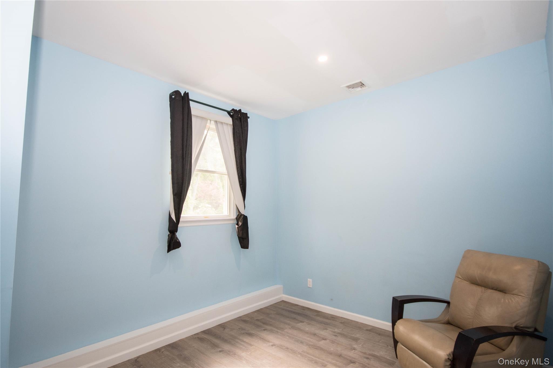
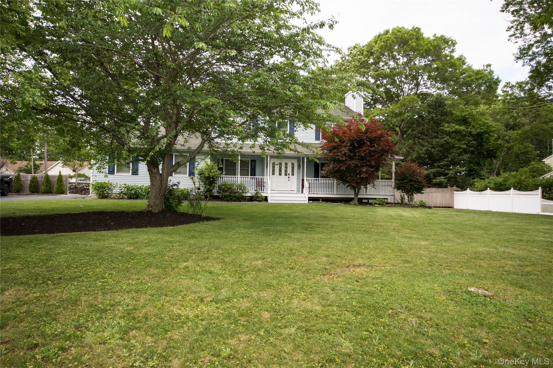
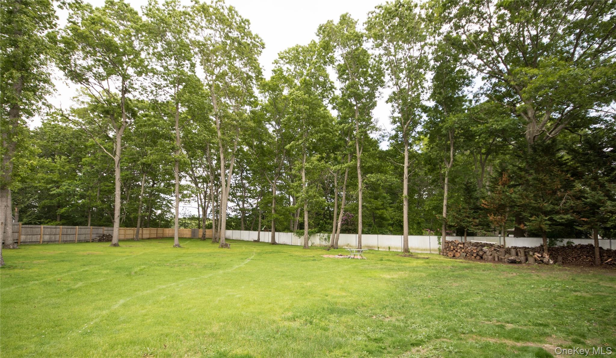
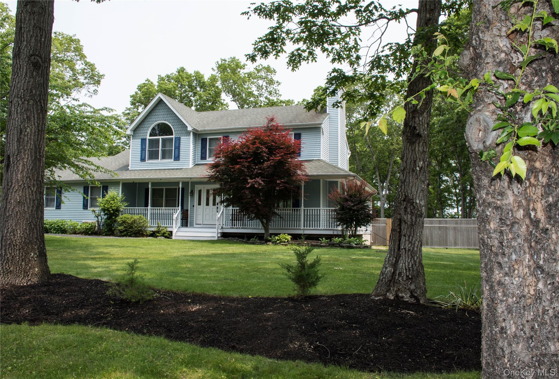
Welcome To Your Dream Home! This Stunning Property Features 4 Spacious Bedrooms And 3.5 Bathrooms, Perfectly Designed For Comfort And Convenience. Additionally, There Are Two Extra Rooms That Can Be Utilized As A Home Office Space Or A Rec Room, Making Room For All. As You Step Inside, You'll Be Greeted By An Inviting Living Room That Exudes Warmth And Charm, Ideal For Gatherings And Entertaining Guests. The Open Concept Layout Seamlessly Connects The Kitchen To The Dining Area, Creating A Perfect Flow For Daily Living And Hosting Celebrations. The Kitchen Boasts Modern Appliances And Ample Counter Space, Making It A Chef's Delight. Adjacent To The Kitchen, You'll Find A Convenient Laundry Room With A Pantry, Ensuring All Your Essentials Are Within Easy Reach. Nestled At The End Of A Peaceful Cul-de-sac, This Home Offers Tranquility And Privacy, Set On A Beautiful Acre Of Property. The Expansive Outdoor Space Is Perfect For Recreation, Gardening, Or Simply Enjoying Nature. Additionally, The Full Basement Provides Endless Possibilities—whether For Storage, A Home Gym, Or A Playroom. Don't Miss Your Chance To Own This Beautiful Property That Combines Space, Comfort, And A Fantastic Location!
| Location/Town | Riverhead |
| Area/County | Suffolk County |
| Post Office/Postal City | Baiting Hollow |
| Prop. Type | Single Family House for Sale |
| Style | Colonial |
| Tax | $14,213.00 |
| Bedrooms | 4 |
| Total Rooms | 11 |
| Total Baths | 4 |
| Full Baths | 3 |
| 3/4 Baths | 1 |
| Year Built | 2002 |
| Basement | Full |
| Construction | Frame |
| Lot SqFt | 40,511 |
| Cooling | Central Air |
| Heat Source | Oil |
| Util Incl | Cable Connected |
| Condition | Actual |
| Patio | Porch, Wrap Around |
| Days On Market | 70 |
| Parking Features | Driveway, Off Street, Parking Lot |
| Tax Lot | 3.014 |
| School District | Riverhead |
| Middle School | Riverhead Middle School |
| Elementary School | Riley Avenue School |
| High School | Riverhead Senior High School |
| Features | Eat-in kitchen, primary bathroom, open floorplan, pantry, walk-in closet(s) |
| Listing information courtesy of: Realty Connect USA L I Inc | |