RealtyDepotNY
Cell: 347-219-2037
Fax: 718-896-7020
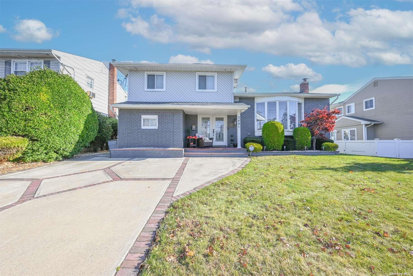
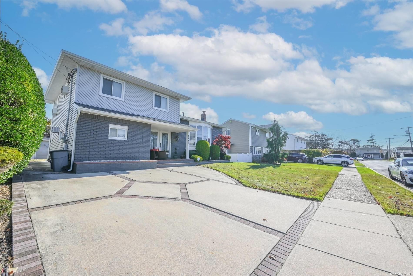
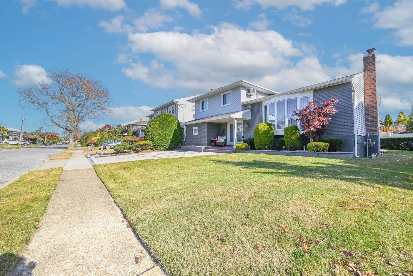
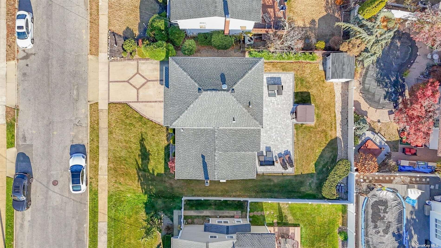
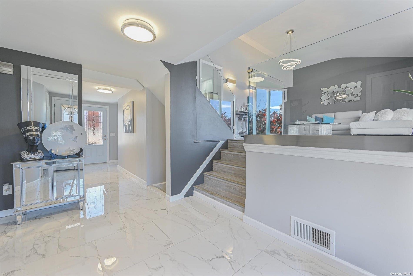
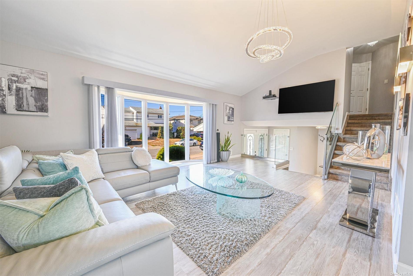
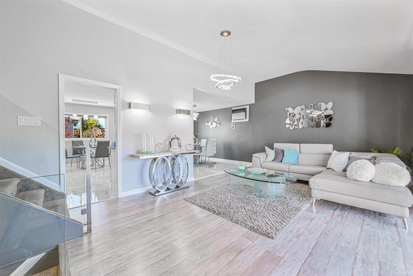
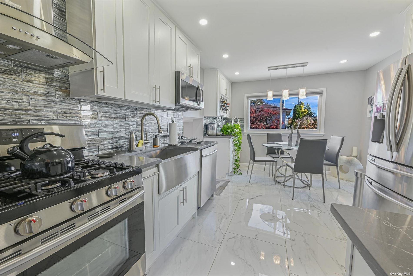
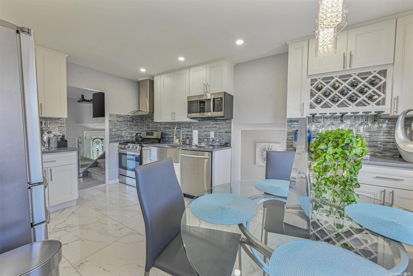
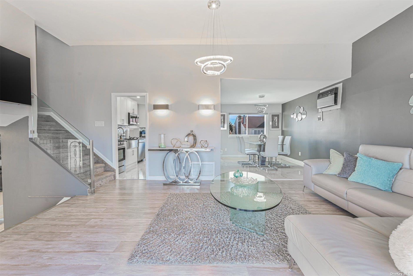
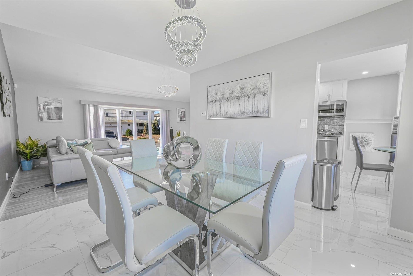
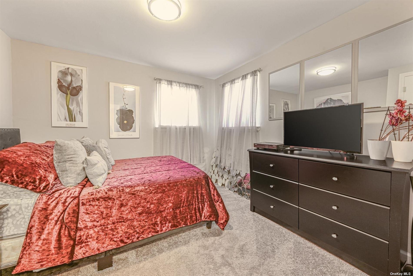
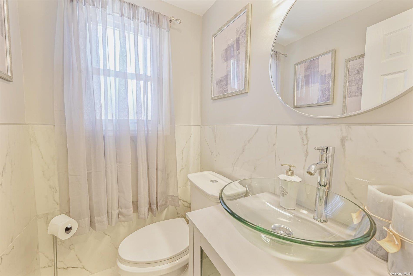
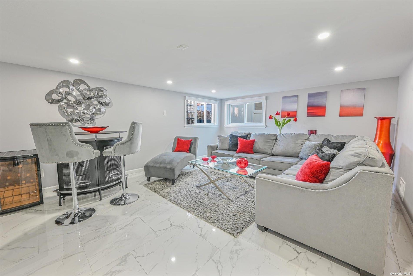
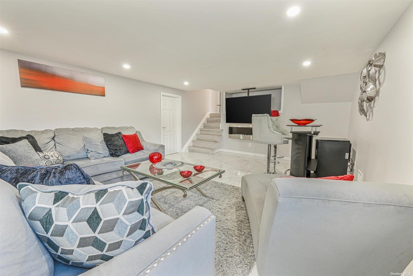
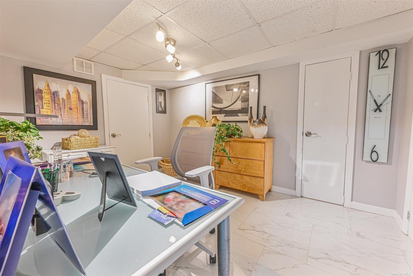
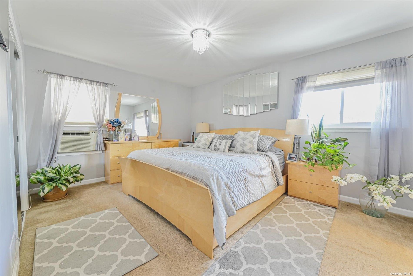
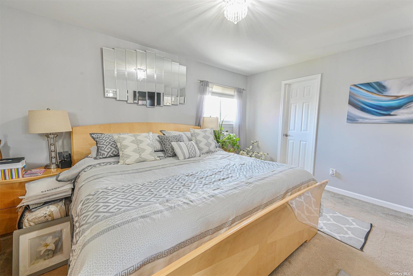
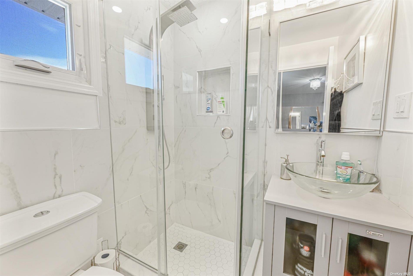
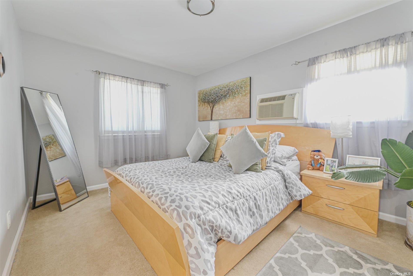
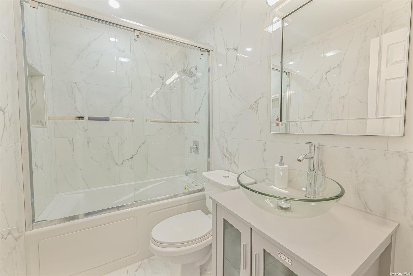
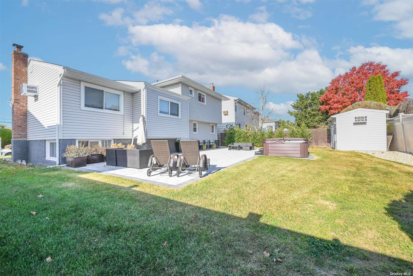
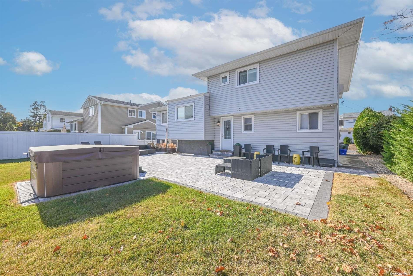
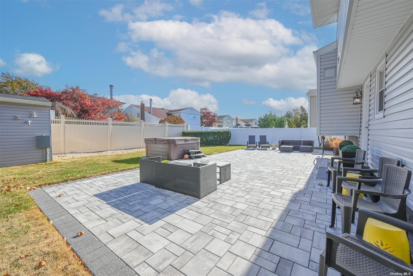
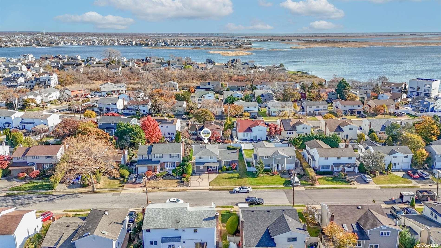
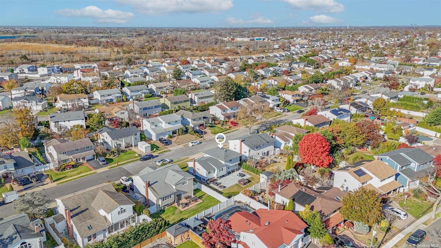
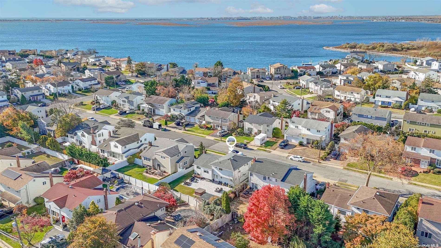
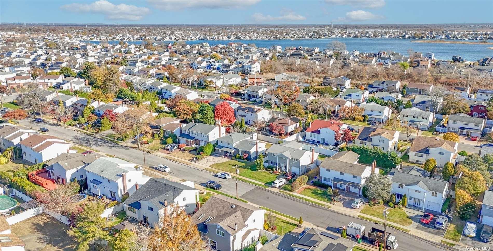
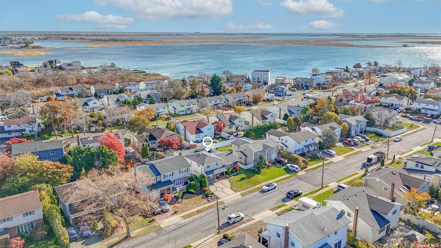
This Elegant 4-bedroom Split-level Home In Baldwin Is Thoughtfully Designed With Modern Updates And Timeless Charm. It Features A Bright Living Room With A Vaulted Ceiling, Filling The Space With Natural Light And Creating An Open, Airy Ambiance. The Updated Kitchen Provides Ample Counter Space, Generous Cabinetry, And Marble Finishes Throughout, Combining Style And Functionality. A Formal Dining Room And A Charming Bay Window Add Warmth And Character To The Living Space. The Primary Bedroom Includes An Ensuite Bathroom, Offering Added Comfort And Privacy. The Home Also Features An Additional 1.5 Baths, Ensuring Convenience. The Exterior Is Equally Impressive, With A Spacious Fenced Backyard Designed For Entertaining. The Outdoor Area Includes New Pavers, A Relaxing Hot Tub, And A Beautifully Maintained Lawn Supported By A Sprinkler System, Creating A Functional And Inviting Space. A Private Driveway Adds To The Convenience Of This Home. Ideally Situated Near Public Transportation, Restaurants, And Local Shops, This Home Perfectly Balances Comfort, Style, And Accessibility.
| Location/Town | Hempstead |
| Area/County | Nassau County |
| Post Office/Postal City | Baldwin Harbor |
| Prop. Type | Single Family House for Sale |
| Style | Split Level |
| Tax | $14,951.00 |
| Bedrooms | 4 |
| Total Rooms | 9 |
| Total Baths | 3 |
| Full Baths | 2 |
| 3/4 Baths | 1 |
| Year Built | 1961 |
| Lot SqFt | 6,000 |
| Cooling | Central Air |
| Heat Source | Forced Air |
| Util Incl | Natural Gas Connected |
| Days On Market | 41 |
| Tax Assessed Value | 465 |
| School District | Baldwin |
| Middle School | Baldwin Middle School |
| Elementary School | Meadow Elementary School |
| High School | Baldwin Senior High School |
| Features | First floor bedroom, eat-in kitchen, entrance foyer, formal dining, marble counters, open floorplan |
| Listing information courtesy of: Keller Williams Realty Greater | |