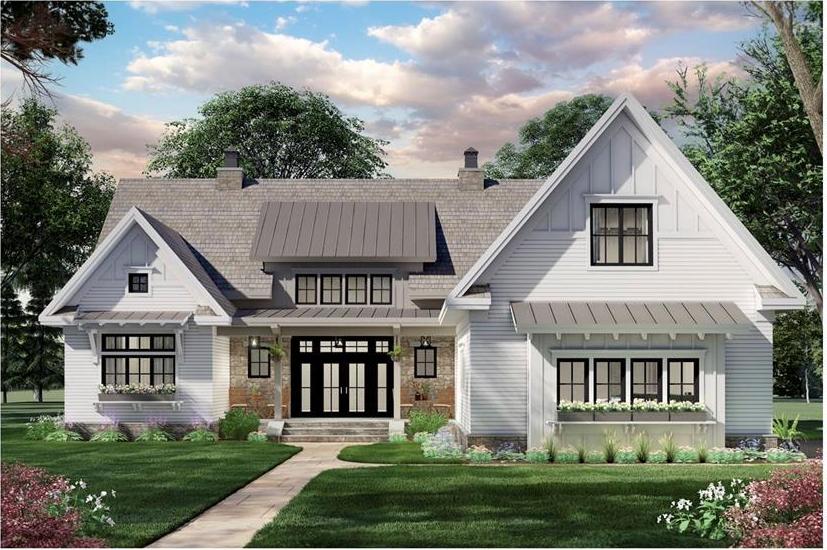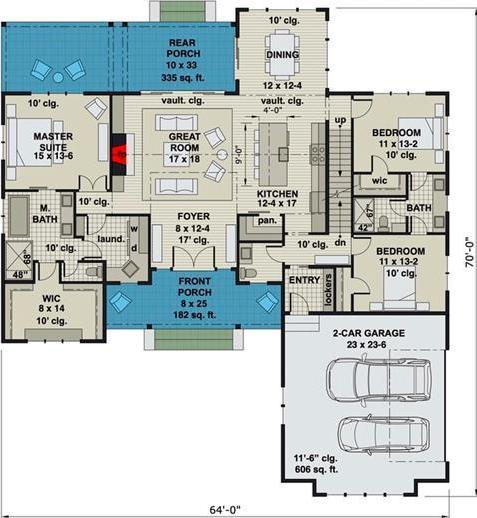RealtyDepotNY
Cell: 347-219-2037
Fax: 718-896-7020


This Stunning New Build Offers Thoughtful Design And Flexible Options To Suit Your Needs. The Home Features Two Spacious Bedrooms On The Left Side, Each Measuring 12x14, With A Larger Master Closet Area And A Bumped-out Right Side For Extra Space. Above The Garage, A Bonus Room Awaits, Perfect For An Additional Bedroom, Office, Or Flex Space. The Kitchen Boasts A Cozy Breakfast Nook, While The Full Walkout Basement (unfinished) Offers Endless Potential, Including A Rec Room, Office, Mechanical Room, And Storage Area. A Finished Basement With Heating Options Is Available, And Mechanical Systems Are Being Designed To Comply With New York State’s All-electric And Heating Requirements. For Added Convenience, The Home Includes A Deck Off The Living Room, With An Option To Upgrade To A Screened Porch. A Rear Patio With A Firepit And Basement-level Outdoor Space Are Also Available. High-efficiency Insulation And Climate Control Features Ensure Comfort Year-round, With Options For Ac And Heating Systems Still To Be Determined. The Home Will Feature High-quality Finishes, Including Hardwood Floors, Tile Bathrooms, And Custom Window And Siding Choices. The Color Palette Will Include Black Or Blue/grey Tones, With A Red Brick Accent On The Entry Porch Wall. An Architect’s Plan Is Underway, And A Detailed Spec Sheet Will Be Available Soon. This Is Your Chance To Personalize A New Home That’s Built For Both Comfort And Style.
| Location/Town | Highland |
| Area/County | Sullivan County |
| Post Office/Postal City | Barryville |
| Prop. Type | Single Family House for Sale |
| Style | Contemporary |
| Tax | $2,790.00 |
| Bedrooms | 3 |
| Total Rooms | 6 |
| Total Baths | 2 |
| Full Baths | 2 |
| Year Built | 2025 |
| Basement | Walk-Out Access |
| Lot SqFt | 449,975 |
| Cooling | None |
| Heat Source | Other, See Remarks |
| Util Incl | Trash Collection Private |
| Patio | Deck |
| Days On Market | 9 |
| Lot Features | Views |
| Parking Features | Garage |
| Tax Assessed Value | 87400 |
| Tax Lot | 9.6 |
| School District | Eldred |
| Middle School | Eldred Junior-Senior High Scho |
| Elementary School | George Ross Mackenzie Elem Sch |
| High School | Eldred Junior-Senior High Scho |
| Features | Master downstairs, first floor bedroom, first floor full bath, eat-in kitchen, formal dining |
| Listing information courtesy of: Payne Team LLC | |