RealtyDepotNY
Cell: 347-219-2037
Fax: 718-896-7020
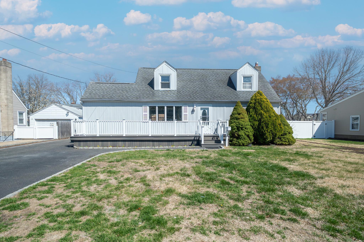
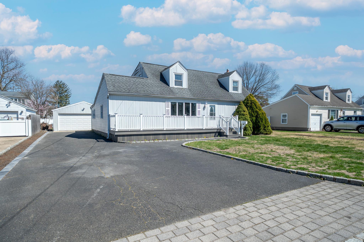
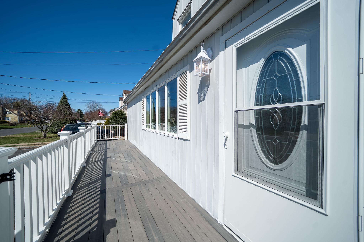
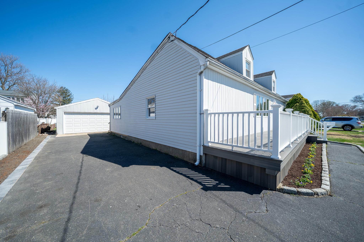
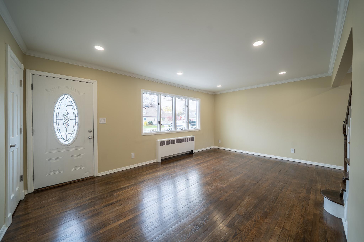
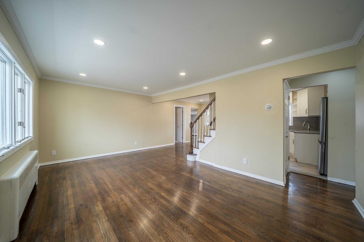
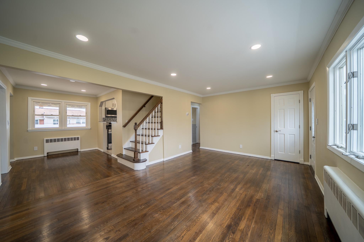
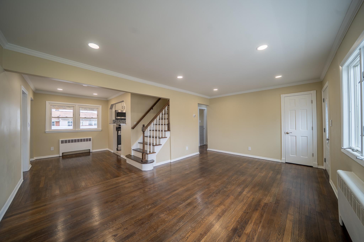
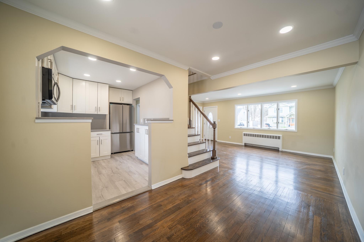
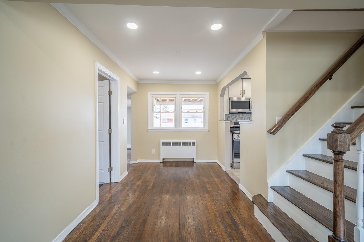
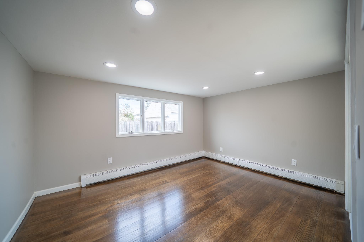
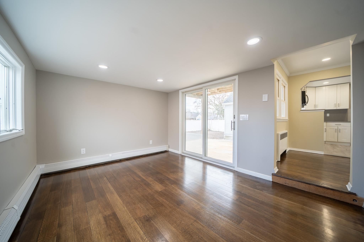
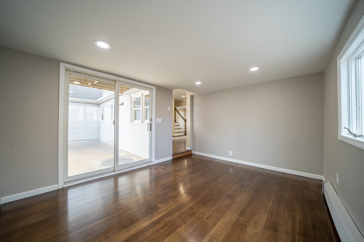
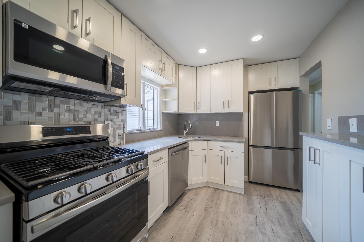
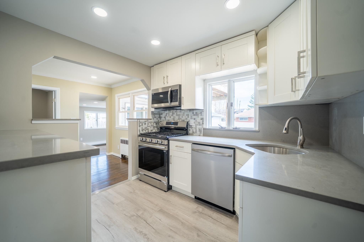
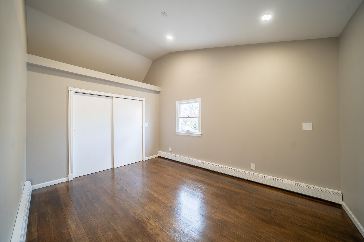
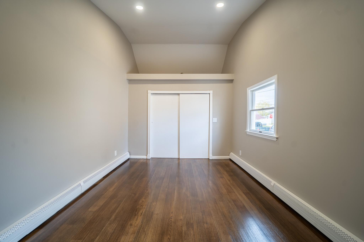
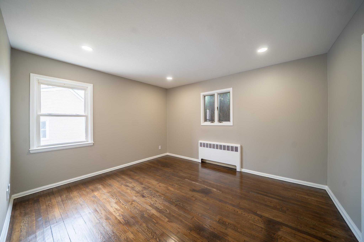
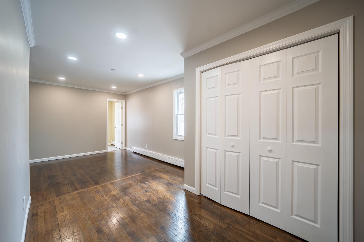
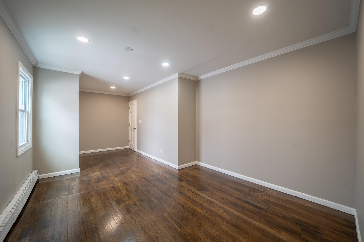
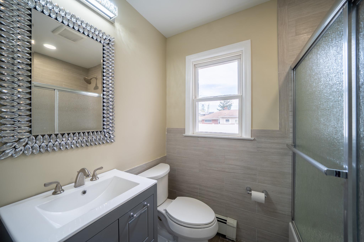
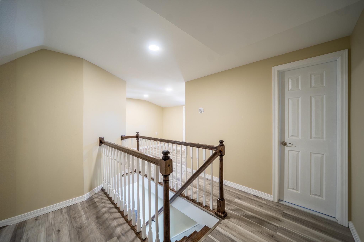
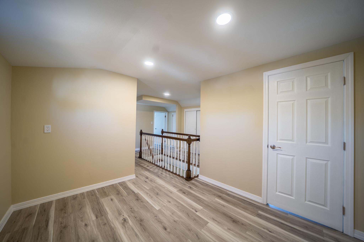
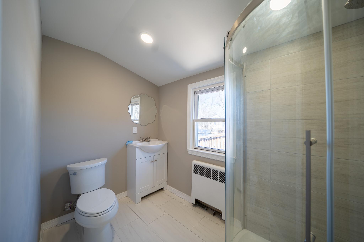
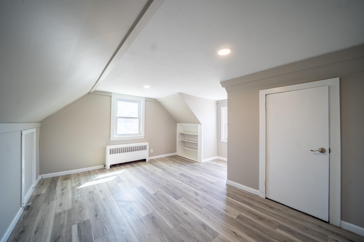
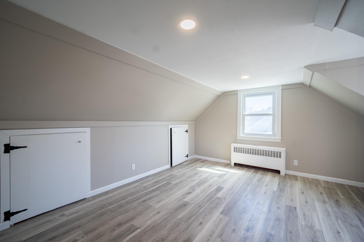
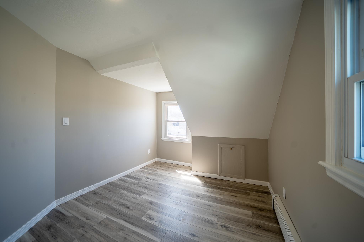
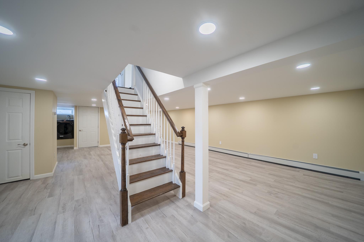
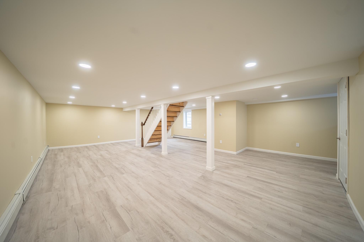
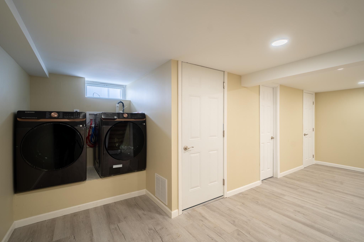
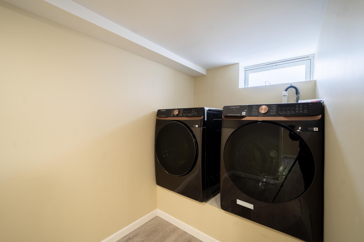
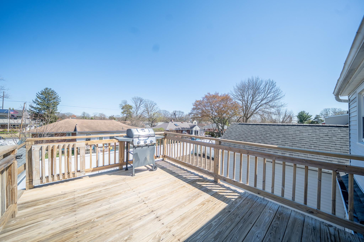
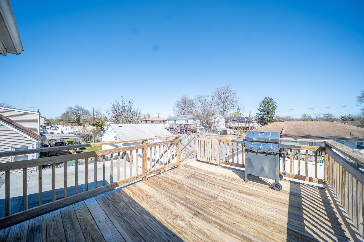
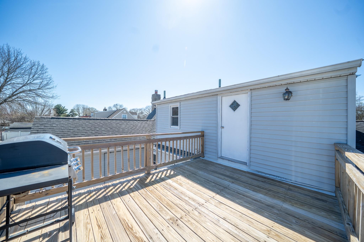
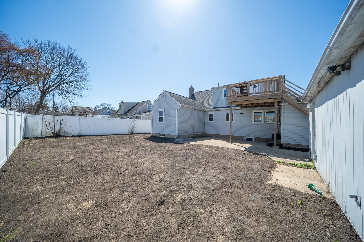
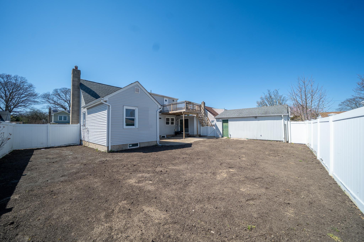
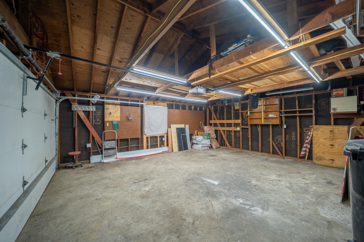
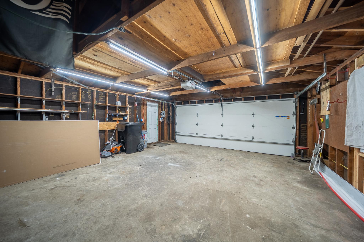
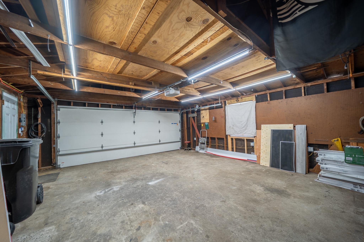
Welcome To Your Dream Home At 1067 Carll Drive, Bay Shore—a Fully Renovated 5-bedroom, 2-bathroom Masterpiece Where No Expense Was Spared! Situated On A Massive 7, 500 Sq Ft Lot (75x100), This Property Boasts One Of The Largest Detached 2-car Garages In The Area, Perfect For Car Enthusiasts, Hobbyists, Or Extra Storage. Nestled On A Serene, Quiet Street, This Home Offers The Best Of Both Worlds: Peaceful Living With Unrivaled Access To Premier Shopping Centers, Major Highways, And Stunning Nearby Beaches—no Flood Insurance Required! Step Inside To Discover A Flawless Interior With Oversized Bedrooms, A Sprawling Walk-in Closet, And A Fully Finished Basement With An Egress Window, Ideal For Additional Living Space Or Entertainment. With The Right Permits, This Home Has Incredible Potential For A Mother-daughter Setup, Offering Flexibility For Multi-generational Living Or Rental Income. The Expansive Lot Provides Endless Possibilities For Outdoor Enjoyment, From Gardening To Hosting Summer Barbecues. Don’t Miss This Rare Opportunity To Own A Turnkey Gem In Bay Shore’s Most Sought-after Location, Complete With A Show-stopping Garage And Space To Grow. Schedule Your Private Tour Today And Experience The Magic Of 1067 Carll Drive!
| Location/Town | Islip |
| Area/County | Suffolk County |
| Post Office/Postal City | Bay Shore |
| Prop. Type | Single Family House for Sale |
| Style | Exp Cape |
| Tax | $11,899.00 |
| Bedrooms | 5 |
| Total Rooms | 7 |
| Total Baths | 2 |
| Full Baths | 2 |
| Year Built | 1953 |
| Basement | Finished, Full |
| Construction | Stucco |
| Lot SqFt | 7,405 |
| Cooling | None |
| Util Incl | None |
| Days On Market | 27 |
| Tax Assessed Value | 37750 |
| School District | Bay Shore |
| Middle School | Bay Shore Middle School |
| Elementary School | Gardiner Manor School |
| High School | Bay Shore Senior High School |
| Features | First floor bedroom, first floor full bath, crown molding, eat-in kitchen, granite counters, his and hers closets, marble counters, primary bathroom, master downstairs |
| Listing information courtesy of: Property Professionals Realty | |