RealtyDepotNY
Cell: 347-219-2037
Fax: 718-896-7020
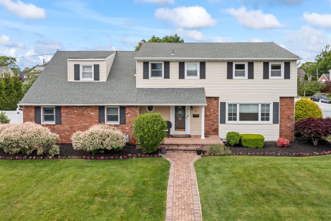
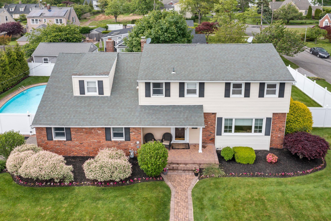
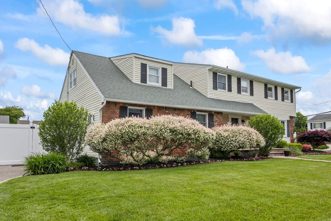
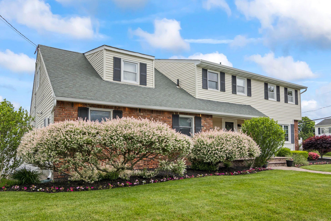
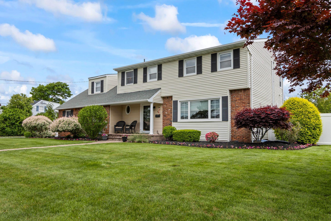
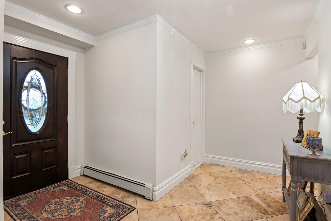
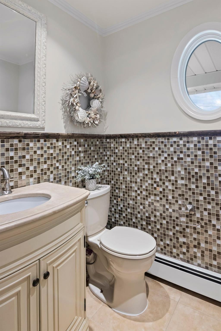
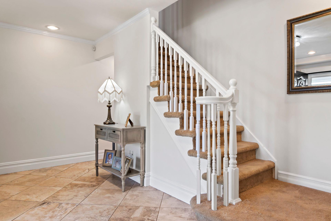
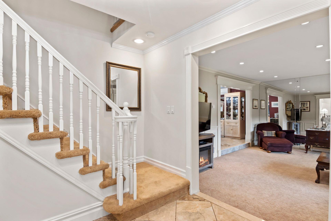
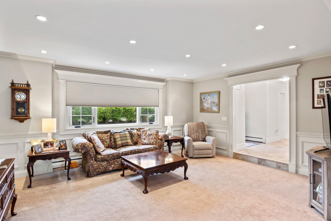
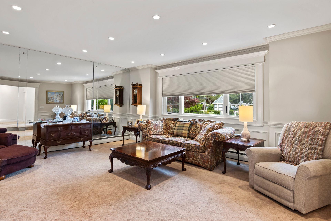
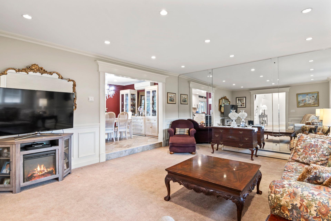
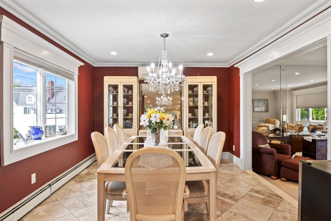
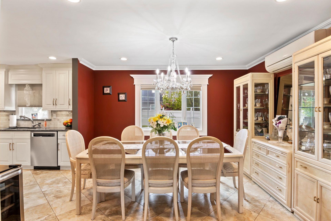
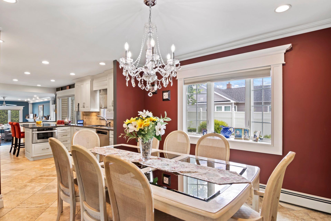
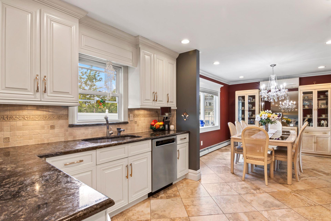
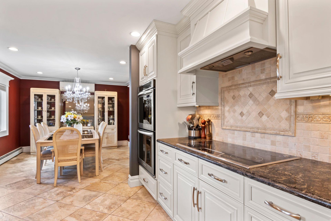
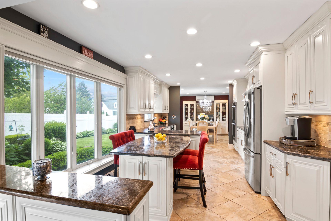
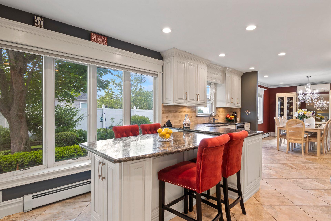
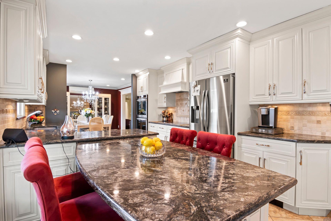
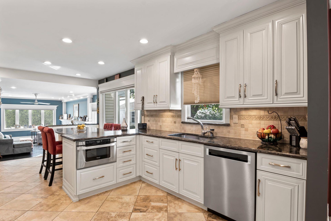
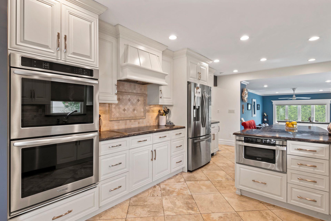
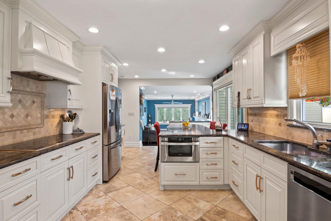
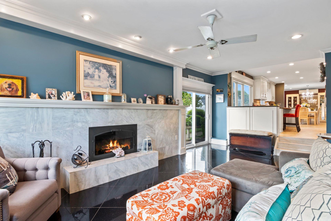
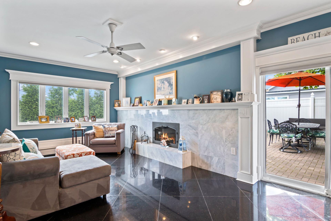
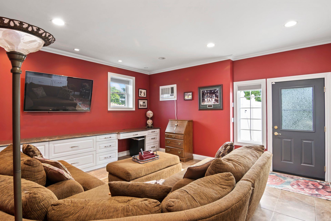
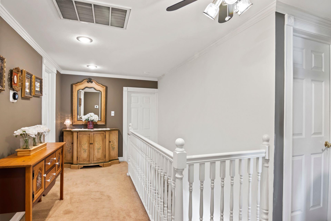
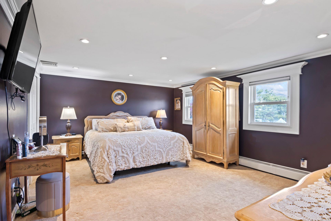
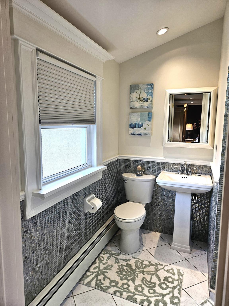
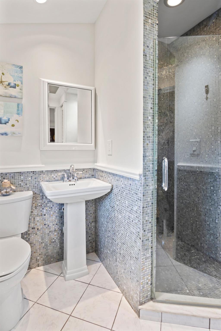
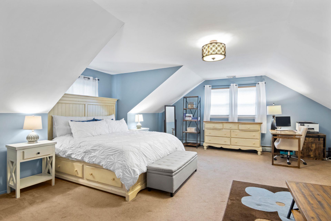
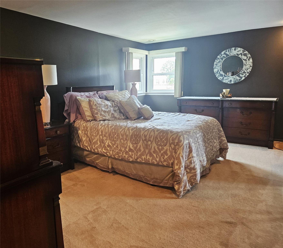
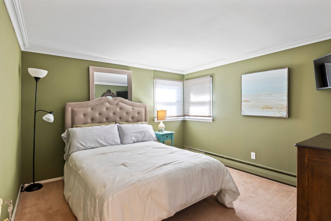
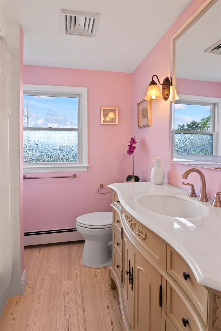
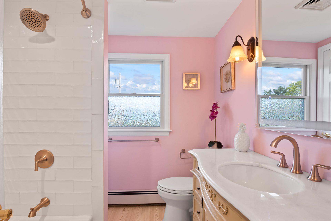
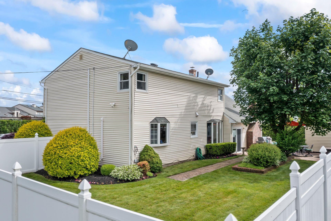
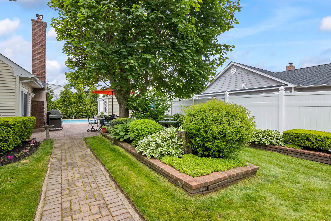
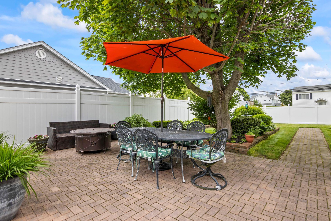
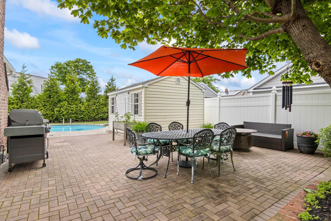
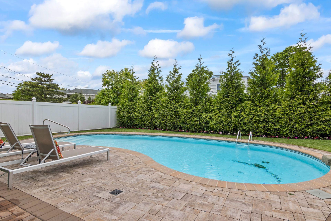
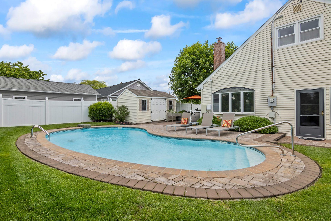
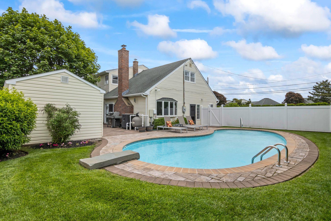
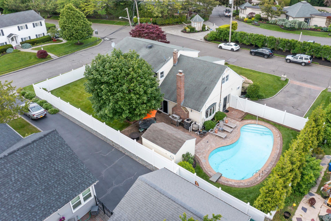
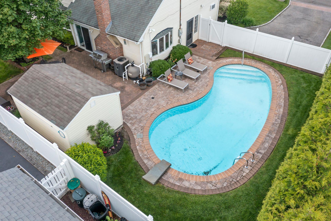
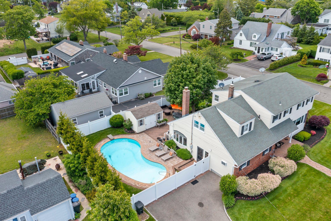
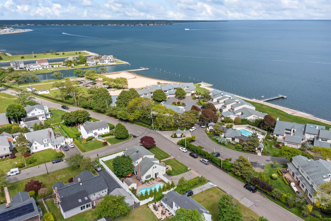
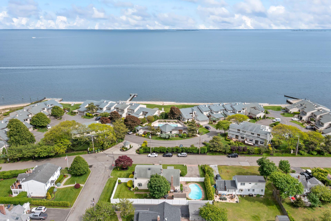
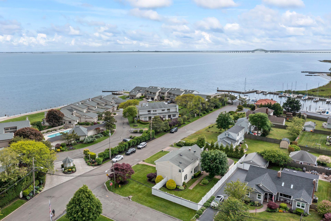
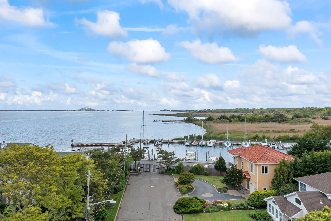
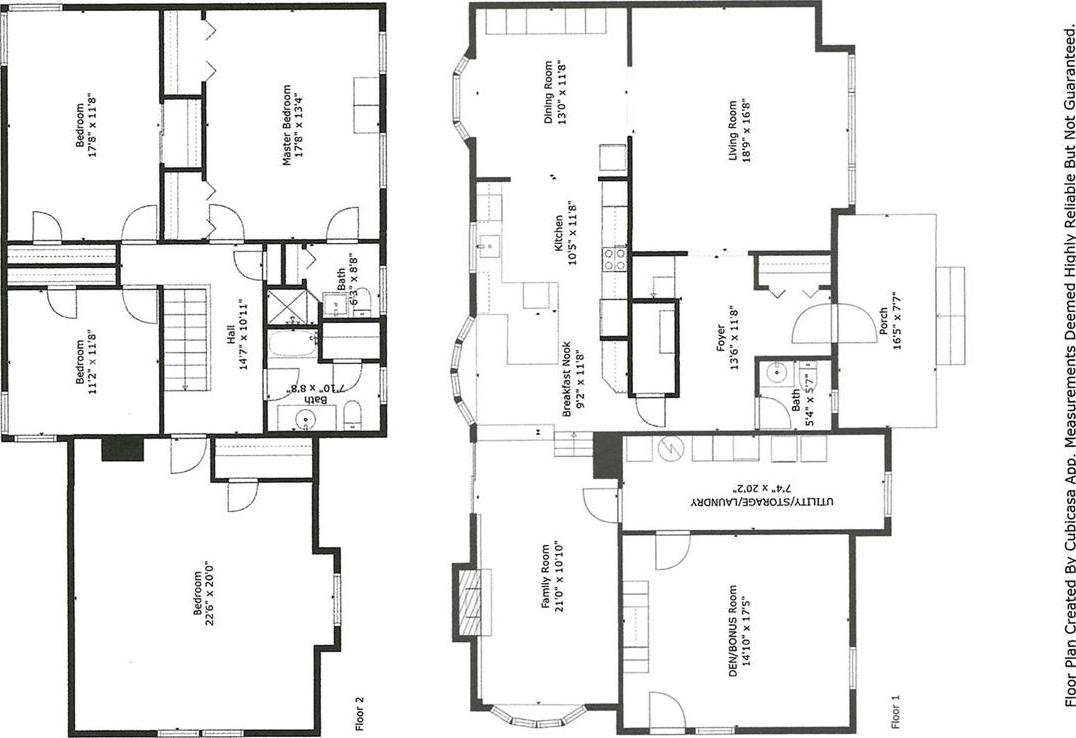
Sublime & Magnificent, A Truly Remarkable One Of A Kind Location Steps From Walker Park & Beach, Just Four Houses From The Bay Shore Yacht Club, One Block From The Brightwaters Grand Concourse/canal, Just A Short Drive To The Robert Moses Causeway & 2.2 Miles To The Fire Island Ferry...this Stunning Home & Location Offers The Epitome Of Resort Style Living & Is Perfect For A Year Round Residence Or Wonderful Second Home/summer Getaway! Beautiful Curb Appeal - Meticulous Landscape, Belgium Block Curbing, Lighted Stone Columns, Brick/paver Walkways, 4+ Car Driveway, Brick/paver Apron & Covered Front Paver Porch, And The Interior Of The Home Offers An Impeccably Upgraded & Detailed, Elegant Floorplan - Formal Entrance Foyer With An Andersen Fiberglass Door, Diagonal Ceramic Tile Floors, Custom Moldings & Recessed Lighting, Designer Half Bath/powder Room With Glass Tiled Walls, Bombe Vanity & Accent Oval Andersen Window, Step Down Inviting Formal Living Room With Large Bay Window (southern Exposure), Stunning Crown, Door & Window Moldings, Custom Box Paneled/wainscoted Walls & Ample Room For Furniture, Elegant Formal Dining Room Also With Stunning Custom Crown Moldings, Bay Window, Chandelier, Diagonal Ceramic Tile Floors & Opens Into The Magnificent Custom Chef's Kitchen With Expansive Walls Of Custom Cabinetry, All Custom Crown Moldings, Trims, Details & Stunning Custom Range Hood, Granite Countertops With A Double Undermount Sink & An Excess Of Counter/serving Space, Stone Tiled Backsplash, Built In Large 4- 6 Person Barstool/kitchen Table Area, 4 Pane Andersen Window Overlooking The Backyard, Stainless Steel Appliances - Built In Double Wall Oven (convection & Bake), French Door Refrigerator With Bottom Freezer, Water & Ice Maker, Thermador Cooktop, Sharp Microwave Drawer, Garbage Disposal, Instant Hot Water, Custom Baking Pan Racks, Spice Drawers & An Abundance Of Pantries/storage Spaces. Off Of The Kitchen Is The Step Down Den/family Room Offering A Showpiece Natural Gas Fireplace With Marble Walls/surround, Custom Mantel, Moldings & Columns, 4 Pane Andersen Window Overlooking The In Ground Pool, 24" X 24" Ceramic Tiled Floors & Sliding Doors To The Backyard, A Separate Media Room/rec Room (or Large Home Office Or Home Gym) With All Custom Built In Cabinetry (wall Unit, Full Wall Desk & Storage Cabinetry) & Ample Room For Furniture/seating, And A Large Utility Room With A Three Zone Gas Heating System & Gas Hot Water Heater (plus A 200 Amp Electric Panel & Separate Sub Panel). The Second Level Of The Home Offers An Expansive, Elegant Primary Bedroom Suite With Large Beautiful Windows For Natural Light, Stunning Custom Moldings & Crown Moldings, Ample Room For A Large Bedroom Set/furniture & Lots Of Closet Space/storage, And The Beautifully Renovated Primary Bathroom Offers A Stunning Corner Shower With All Beautiful Mosaic Tilework, Custom Moldings, Tile Floors, Pedestal Sink & Upgraded Fixtures, The First Guest Bedroom Is Colossal With Room For A Separate Seating Area (or Home Office), Beautiful Angled Ceilings & Doghouse Window, The Second Guest Bedroom Is Primary Bedroom Sized With Multiple Windows For Light, Ample Room For Furniture & Ample Closet Storage, The Third Guest Bedroom Is Well Sized With Two Corner Windows For Natural Light, Ample Room For Furniture & A Good Sized Closet, And The Beautifully Renovated Guest Bathroom Offers A Wonderful Stone Topped Vanity, Full Bathtub With All Beautiful Ceramic Tilework, Plank Ceramic Tile Floors & Upgraded Fixtures. The Entertainer's Backyard Is A Bountiful Oasis - Green Giant Privacy Trees, Montauk Daisies, Azalea, Hydrangea, Japanese Maple Trees, Rose Bushes, Butterfly Bushes, Hostas, Forsythia, Brick/paver Patios, Planter Boxes, Walls & Entertaining Areas, Irrigation System, Pvc Fencing & A Spectacular Kidney Shaped Saltwater Heated In Ground Pool, Paver Patio & Pool Surround. An Impressive Home & Location For The Discerning Buyer, And Not To Be Missed!
| Location/Town | Islip |
| Area/County | Suffolk County |
| Post Office/Postal City | Bay Shore |
| Prop. Type | Single Family House for Sale |
| Style | Colonial |
| Tax | $20,191.00 |
| Bedrooms | 4 |
| Total Rooms | 10 |
| Total Baths | 3 |
| Full Baths | 2 |
| 3/4 Baths | 1 |
| Year Built | 1961 |
| Construction | Brick, Frame, Vinyl Siding |
| Lot SqFt | 10,019 |
| Cooling | Central Air, Ductless, Wall/Window |
| Heat Source | Baseboard, Natural G |
| Util Incl | Electricity Connected, Natural Gas Connected, Water Connected |
| Pool | Fenced, In |
| Condition | Updated/Remodeled |
| Days On Market | 14 |
| Lot Features | Back Yard, Corner Lot, Front Yard, Landscaped, Level, Part Wooded, Sprinklers In Front, Sprinklers I |
| Parking Features | Driveway |
| Tax Assessed Value | 62200 |
| Tax Lot | 12 |
| School District | Bay Shore |
| Middle School | Bay Shore Middle School |
| Elementary School | Brook Avenue Elementary School |
| High School | Bay Shore Senior High School |
| Features | Breakfast bar, built-in features, ceiling fan(s), chandelier, chefs kitchen, crown molding, eat-in kitchen, entertainment cabinets, entrance foyer, formal dining, granite counters, primary bathroom, open floorplan, open kitchen, pantry, recessed lighting |
| Listing information courtesy of: Coldwell Banker American Homes | |